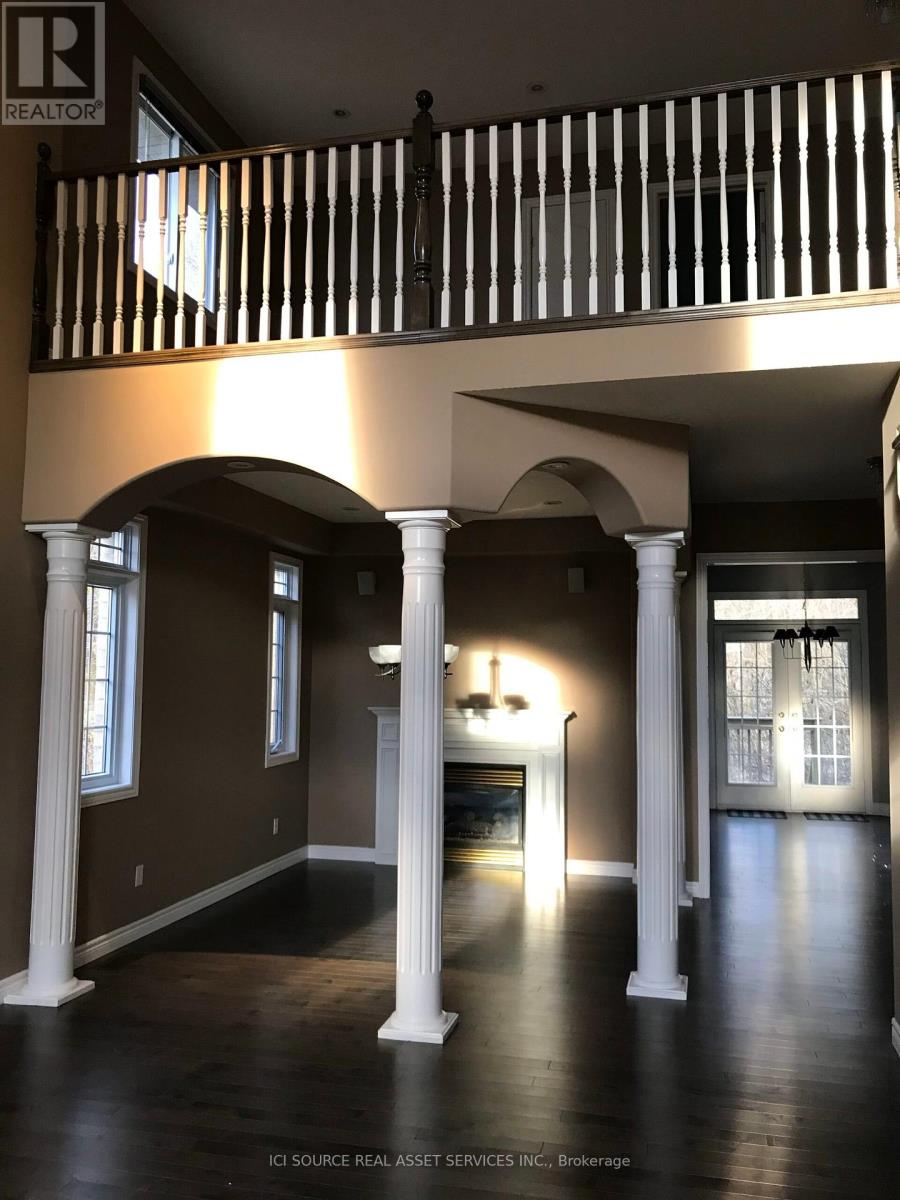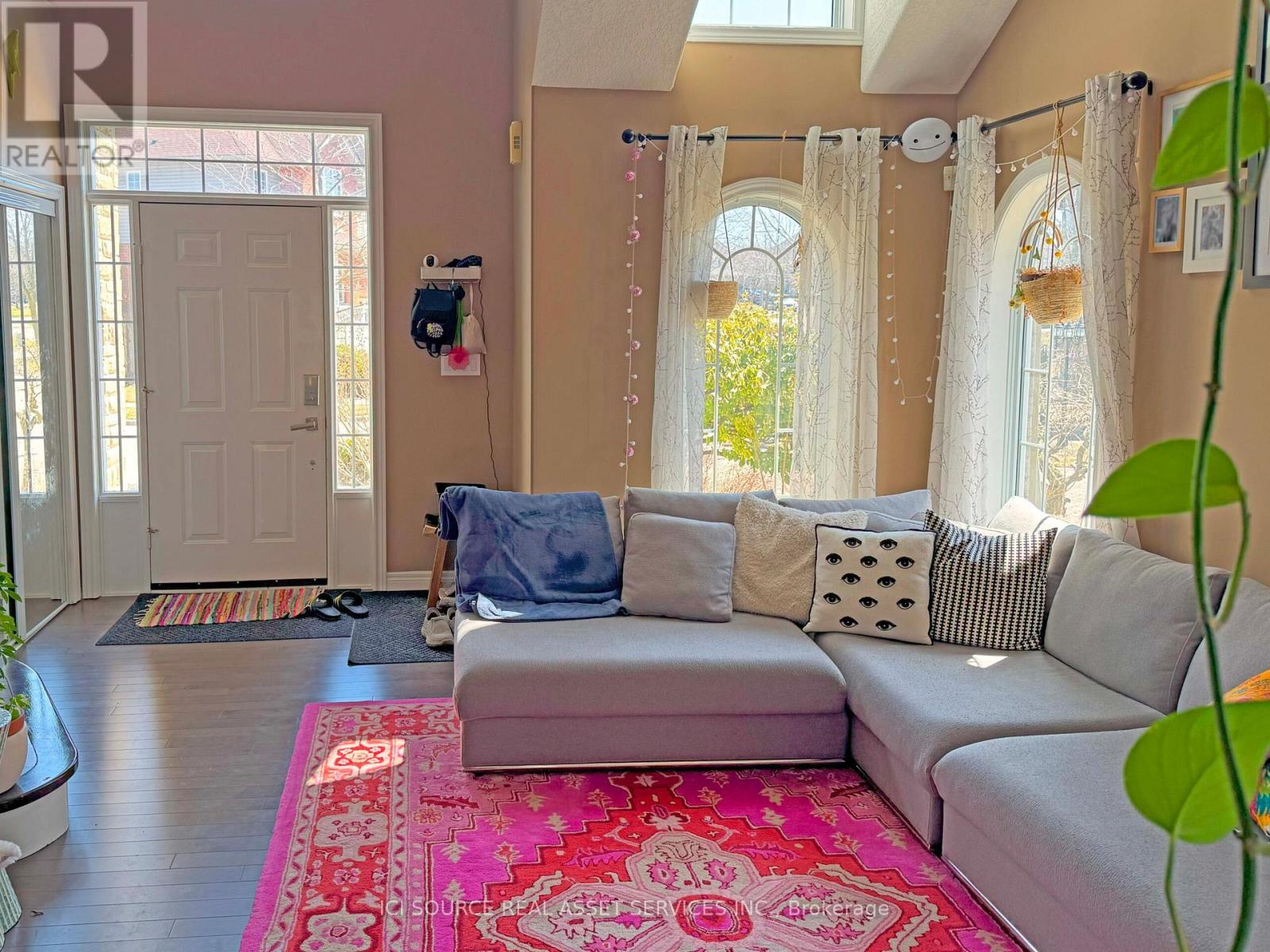808 Grey Alder Court Waterloo, Ontario N2V 2P2
$3,700 Monthly
Detached home available for lease June 2025. 5 bedroom, 4 bathrooms, 2 car garage. Quiet court location, large pie shaped lot backing onto greenspace. Modern kitchen with Bosch appliances, with 5-burner gas range, quartz countertops. Hardwood on first and second floor. Fully finished basement. Fireplace on each floor. Enjoy the backyard on the newly rebuilt deck (2022) with two-tone composite decking, natural gas BBQ line, and impressive view of nature and trees. Master bedroom with fireplace and mounted 65 4K Sony LED TV (2024). Water softener for clean dishes & clothes, healthy skin & hair. Smart home devices include Touchscreen thermostat for easy climate control, Nest Doorbell, Nest Cam with floodlight and Nest Protect for safety, Lutron Caseta system for smartphone and automated lighting. Front porch and steps upgraded with Durock Jewel stone (2024). Quiet area of town, close to nature, trails, the Boardwalk, Medical Centre, Costco, and top-notch schools & universities. If you have EV car, owner willing to install level 2 charger.*For Additional Property Details Click The Brochure Icon Below* (id:35762)
Property Details
| MLS® Number | X12118780 |
| Property Type | Single Family |
| Neigbourhood | Clair Hills |
| Features | In Suite Laundry, Sump Pump |
| ParkingSpaceTotal | 4 |
Building
| BathroomTotal | 4 |
| BedroomsAboveGround | 3 |
| BedroomsBelowGround | 2 |
| BedroomsTotal | 5 |
| Appliances | Garage Door Opener Remote(s), Central Vacuum, Water Heater, Water Softener, Dishwasher, Dryer, Microwave, Stove, Washer, Refrigerator |
| BasementDevelopment | Finished |
| BasementType | N/a (finished) |
| ConstructionStyleAttachment | Detached |
| CoolingType | Central Air Conditioning |
| ExteriorFinish | Brick Facing |
| FireplacePresent | Yes |
| FoundationType | Concrete |
| HalfBathTotal | 1 |
| HeatingFuel | Natural Gas |
| HeatingType | Forced Air |
| StoriesTotal | 2 |
| SizeInterior | 2000 - 2500 Sqft |
| Type | House |
| UtilityWater | Municipal Water |
Parking
| Attached Garage | |
| Garage |
Land
| Acreage | No |
| Sewer | Sanitary Sewer |
Rooms
| Level | Type | Length | Width | Dimensions |
|---|---|---|---|---|
| Main Level | Living Room | 4.29 m | 3.89 m | 4.29 m x 3.89 m |
| Main Level | Dining Room | 3.4 m | 2.82 m | 3.4 m x 2.82 m |
| Main Level | Family Room | 3.12 m | 2.84 m | 3.12 m x 2.84 m |
| Main Level | Dining Room | 4.19 m | 3.12 m | 4.19 m x 3.12 m |
| Main Level | Laundry Room | 3.58 m | 4.93 m | 3.58 m x 4.93 m |
| Main Level | Kitchen | 1.88 m | 2.18 m | 1.88 m x 2.18 m |
| Main Level | Bathroom | 0.76 m | 1.96 m | 0.76 m x 1.96 m |
| Upper Level | Bedroom 3 | 3.73 m | 4.98 m | 3.73 m x 4.98 m |
| Upper Level | Bathroom | 3.73 m | 2.39 m | 3.73 m x 2.39 m |
| Upper Level | Den | 3.1 m | 4.06 m | 3.1 m x 4.06 m |
| Upper Level | Bedroom | 5.92 m | 5.44 m | 5.92 m x 5.44 m |
| Upper Level | Bedroom 2 | 3.76 m | 3.86 m | 3.76 m x 3.86 m |
https://www.realtor.ca/real-estate/28248222/808-grey-alder-court-waterloo
Interested?
Contact us for more information
James Tasca
Broker of Record






















