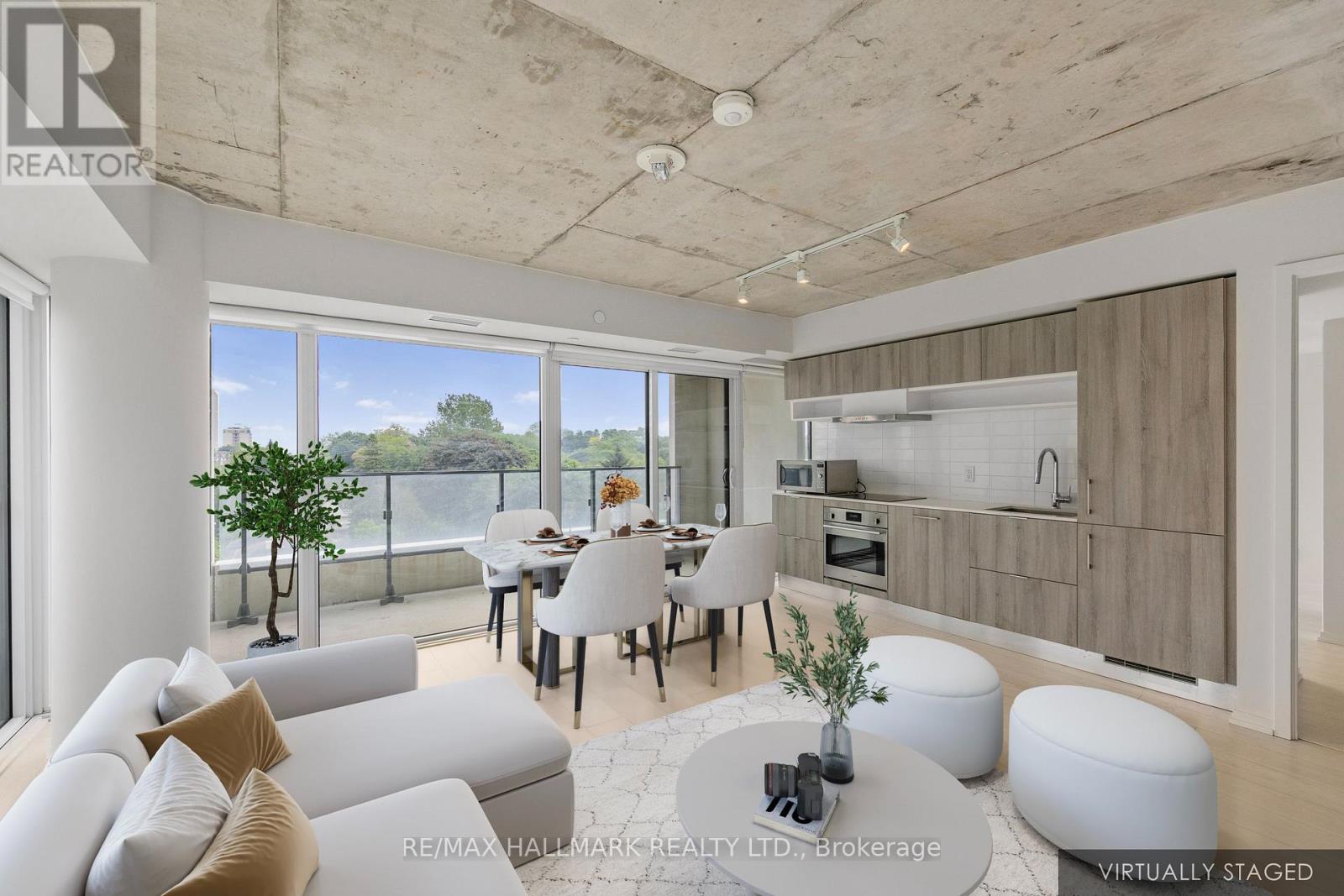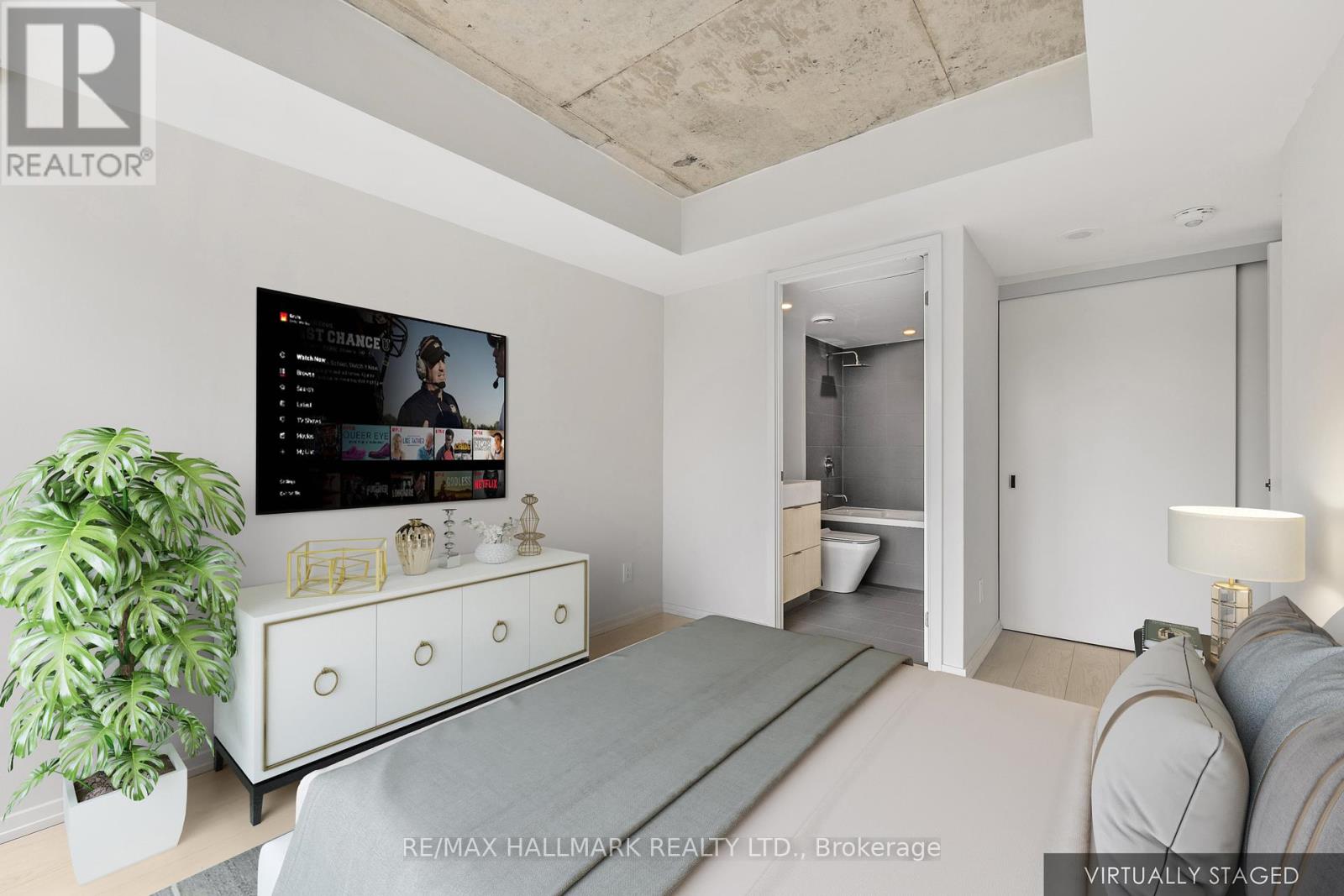807 - 5 Soudan Avenue Toronto, Ontario M4S 0B1
$898,000Maintenance, Parking, Insurance, Common Area Maintenance
$839.97 Monthly
Maintenance, Parking, Insurance, Common Area Maintenance
$839.97 MonthlyA True Masterpiece in the Sky! Where art meets fashion and ultimate convenience. Welcome to this stunning corner suite at the iconic Art Shoppe Lofts + Condos. A building that's as much a statement as it is a sanctuary. Enjoy peaceful treetop and skyline views from four private balconies, right in the heart of Midtown. Perfect for entertaining, the expansive open-concept living and dining area offers seamless walkouts to two balconies, ideal for hosting friends or enjoying quiet moments. Retreat to your luxurious primary bedroom, complete with a private balcony, spa-like ensuite, and large windows framing beautiful open-sky views. A spacious second bedroom and a sleek second bathroom with an enclosed glass shower offer comfort and flexibility for guests, kids, or work-from-home. Even the laundry closet is discreetly tucked away in the hall for added convenience. Start every day in style with Karl Lagerfeld-designed lobbies, unwind in Janet Rosenbergs architecturally inspired gardens, and elevate your lifestyle with world-class amenities that make every day feel like a five-star retreat.Plus, you're steps from Torontos finest: Farm Boy, trend-setting boutiques, galleries, top restaurants, and cafés. And the subway and transit are steps away. Everything you love and want, right outside your door. EXTRAS: 1 parking & 1 locker. Stylish electric remote-controlled blinds. (id:35762)
Property Details
| MLS® Number | C12215375 |
| Property Type | Single Family |
| Neigbourhood | Don Valley West |
| Community Name | Mount Pleasant West |
| CommunityFeatures | Pet Restrictions |
| Features | Balcony, Carpet Free |
| ParkingSpaceTotal | 1 |
| PoolType | Outdoor Pool |
| ViewType | City View |
Building
| BathroomTotal | 2 |
| BedroomsAboveGround | 2 |
| BedroomsTotal | 2 |
| Age | 0 To 5 Years |
| Amenities | Security/concierge, Exercise Centre, Visitor Parking, Party Room, Storage - Locker |
| Appliances | Garage Door Opener Remote(s), Blinds, Dishwasher, Dryer, Microwave, Oven, Stove, Washer, Refrigerator |
| CoolingType | Central Air Conditioning |
| ExteriorFinish | Concrete |
| HeatingFuel | Natural Gas |
| HeatingType | Forced Air |
| SizeInterior | 800 - 899 Sqft |
| Type | Apartment |
Parking
| Underground | |
| Garage |
Land
| Acreage | No |
Rooms
| Level | Type | Length | Width | Dimensions |
|---|---|---|---|---|
| Main Level | Foyer | 5.03 m | 1.65 m | 5.03 m x 1.65 m |
| Main Level | Dining Room | 4.29 m | 2.3 m | 4.29 m x 2.3 m |
| Main Level | Living Room | 4.29 m | 2.3 m | 4.29 m x 2.3 m |
| Main Level | Primary Bedroom | 4.22 m | 2.79 m | 4.22 m x 2.79 m |
| Main Level | Bedroom 2 | 2.9 m | 3.4 m | 2.9 m x 3.4 m |
Interested?
Contact us for more information
Andreas Batakis
Salesperson
630 Danforth Ave
Toronto, Ontario M4K 1R3











































