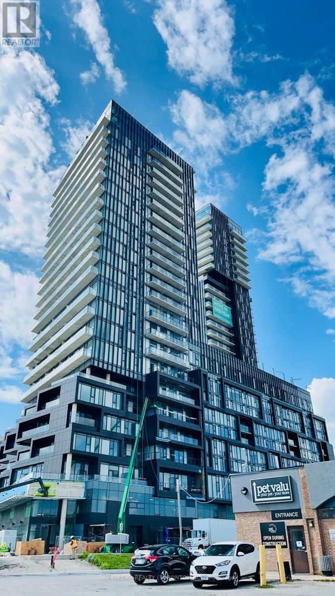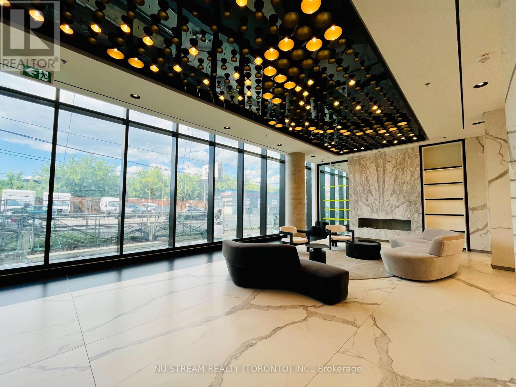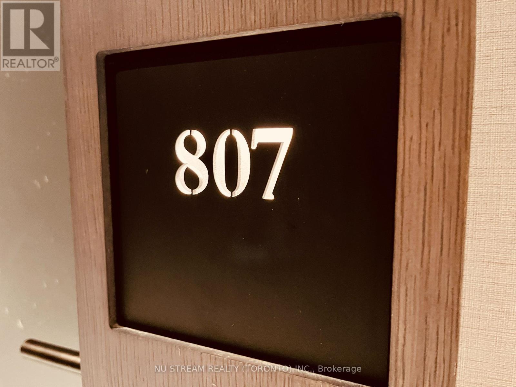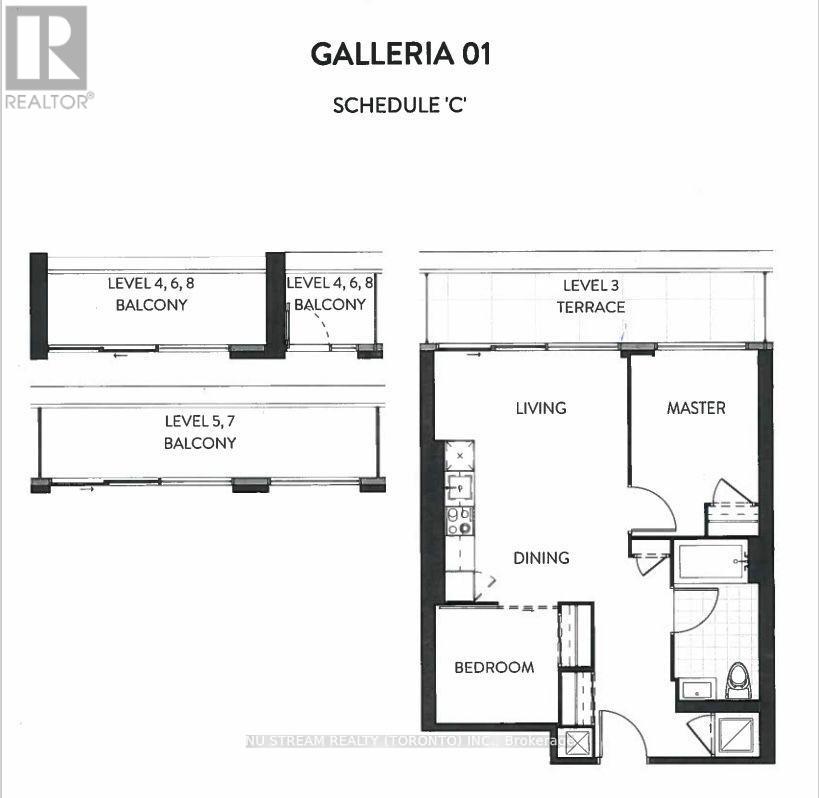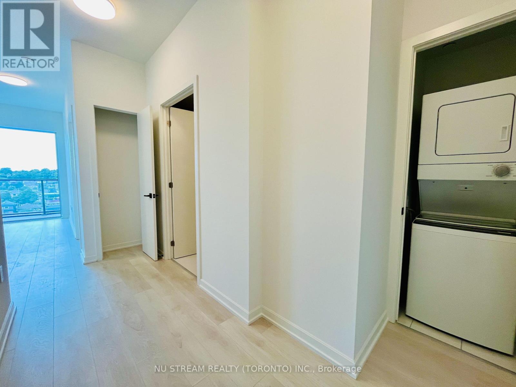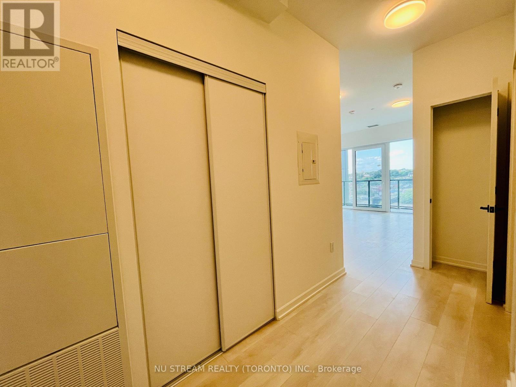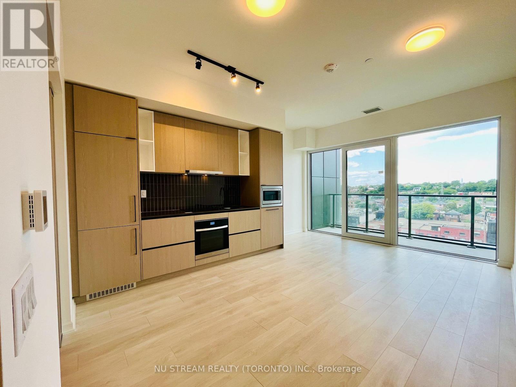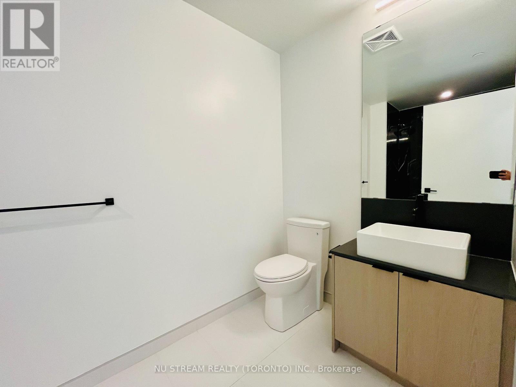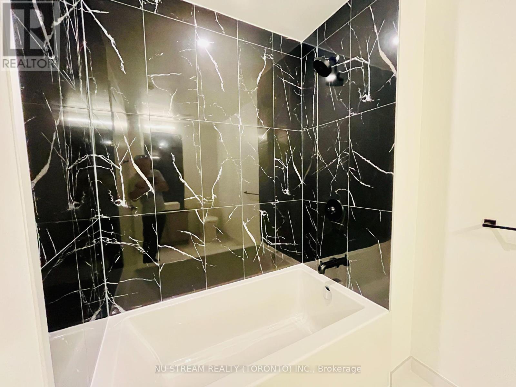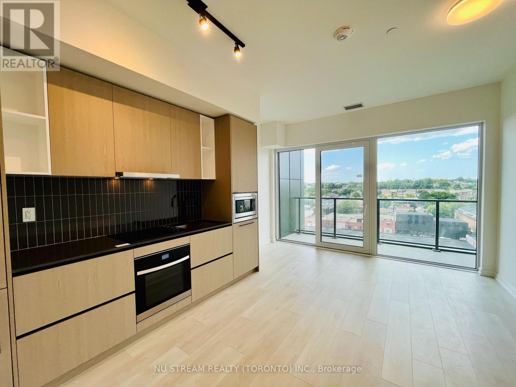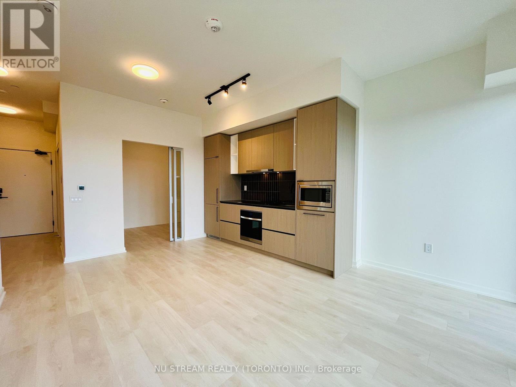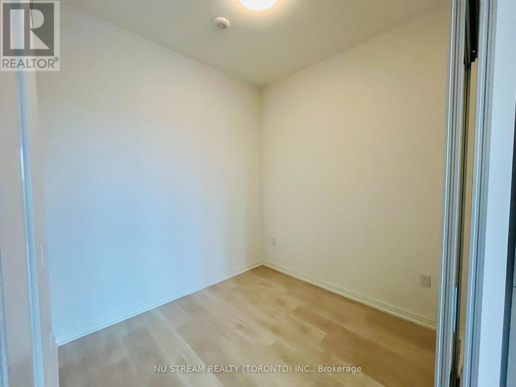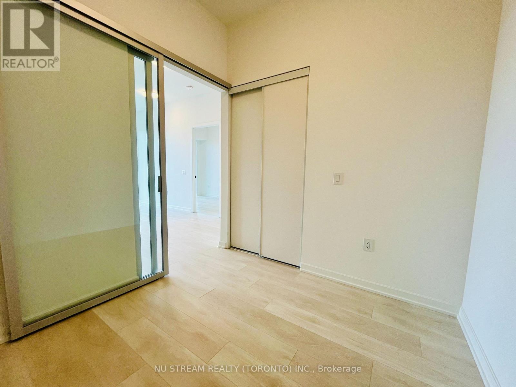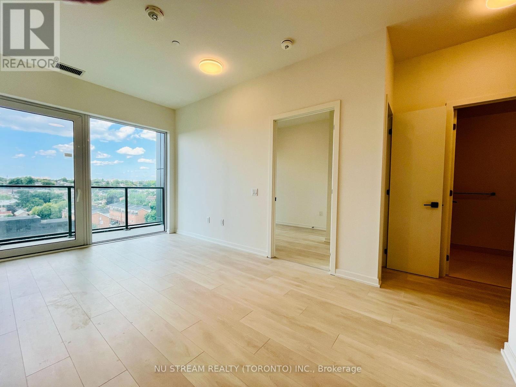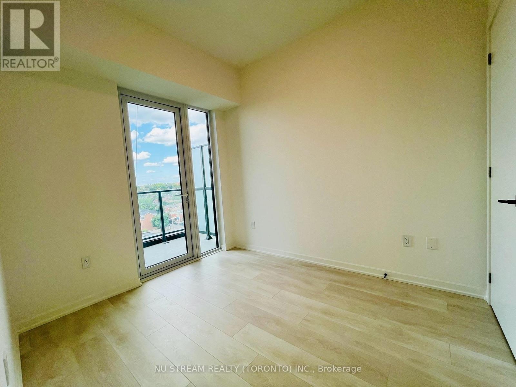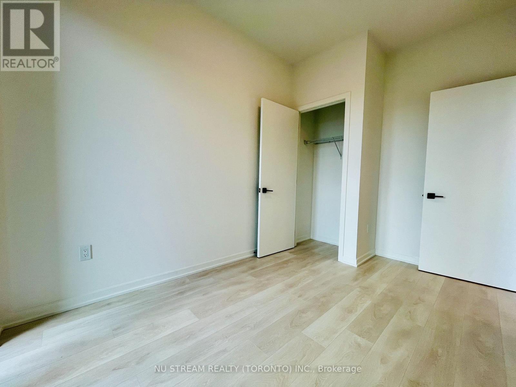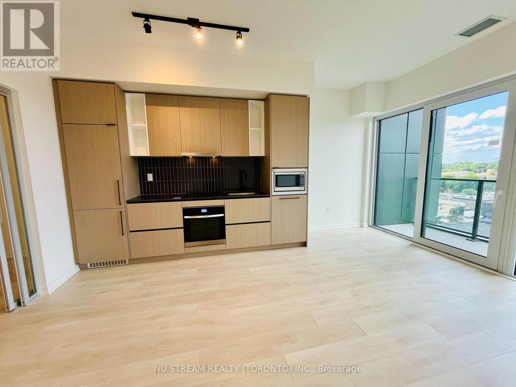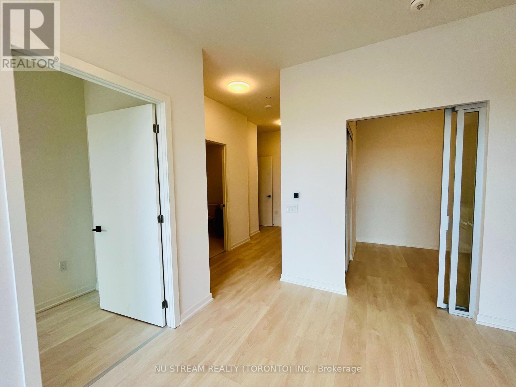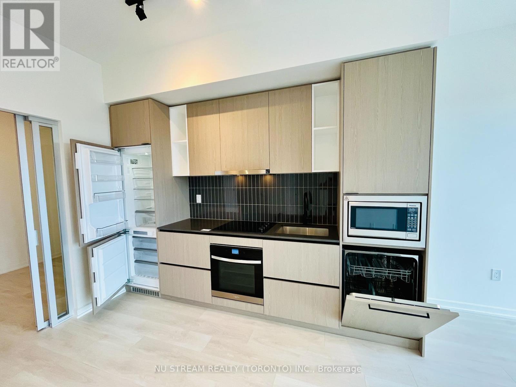807 - 1285 Dupont Street Toronto, Ontario M6H 0E3
$2,500 Monthly
2 Bedrooms plus 1 bathroom condo unit with laminate flooring throughout. Enjoy abundant natural light through floor-to-ceiling windows with sliding door. Open concept modern Kitchen with quartz countertop and B/I appliances. The spacious bedrooms offer comfort and style, while the generously sized balcony provides scenic, unobstructed views. Residents can take advantage of building amenities such as 24-hour security, concierge service, a rooftop terrace, and a gym. Located in the vibrant Galleria on the Park community, you'll have easy access to TTC bus routes and Dufferin Station, and be surrounded by grocery stores, schools, restaurants, and more. (id:35762)
Property Details
| MLS® Number | W12387255 |
| Property Type | Single Family |
| Community Name | Dovercourt-Wallace Emerson-Junction |
| AmenitiesNearBy | Public Transit |
| CommunityFeatures | Pet Restrictions |
| Features | Balcony, Carpet Free |
Building
| BathroomTotal | 1 |
| BedroomsAboveGround | 2 |
| BedroomsTotal | 2 |
| Age | New Building |
| Appliances | Cooktop, Dishwasher, Dryer, Microwave, Stove, Washer, Refrigerator |
| CoolingType | Central Air Conditioning |
| ExteriorFinish | Concrete, Steel |
| FlooringType | Laminate, Ceramic |
| HeatingFuel | Electric |
| HeatingType | Forced Air |
| SizeInterior | 600 - 699 Sqft |
| Type | Apartment |
Parking
| No Garage |
Land
| Acreage | No |
| LandAmenities | Public Transit |
Rooms
| Level | Type | Length | Width | Dimensions |
|---|---|---|---|---|
| Flat | Living Room | 3.78 m | 4.98 m | 3.78 m x 4.98 m |
| Flat | Kitchen | 3 m | 4.98 m | 3 m x 4.98 m |
| Flat | Dining Room | 3.78 m | 4.98 m | 3.78 m x 4.98 m |
| Flat | Bedroom | 3.73 m | 2.98 m | 3.73 m x 2.98 m |
| Flat | Bedroom 2 | 3.65 m | 2.4 m | 3.65 m x 2.4 m |
| Flat | Bathroom | 2.14 m | 2.95 m | 2.14 m x 2.95 m |
Interested?
Contact us for more information
Peter Xu
Broker
590 Alden Road Unit 100
Markham, Ontario L3R 8N2

