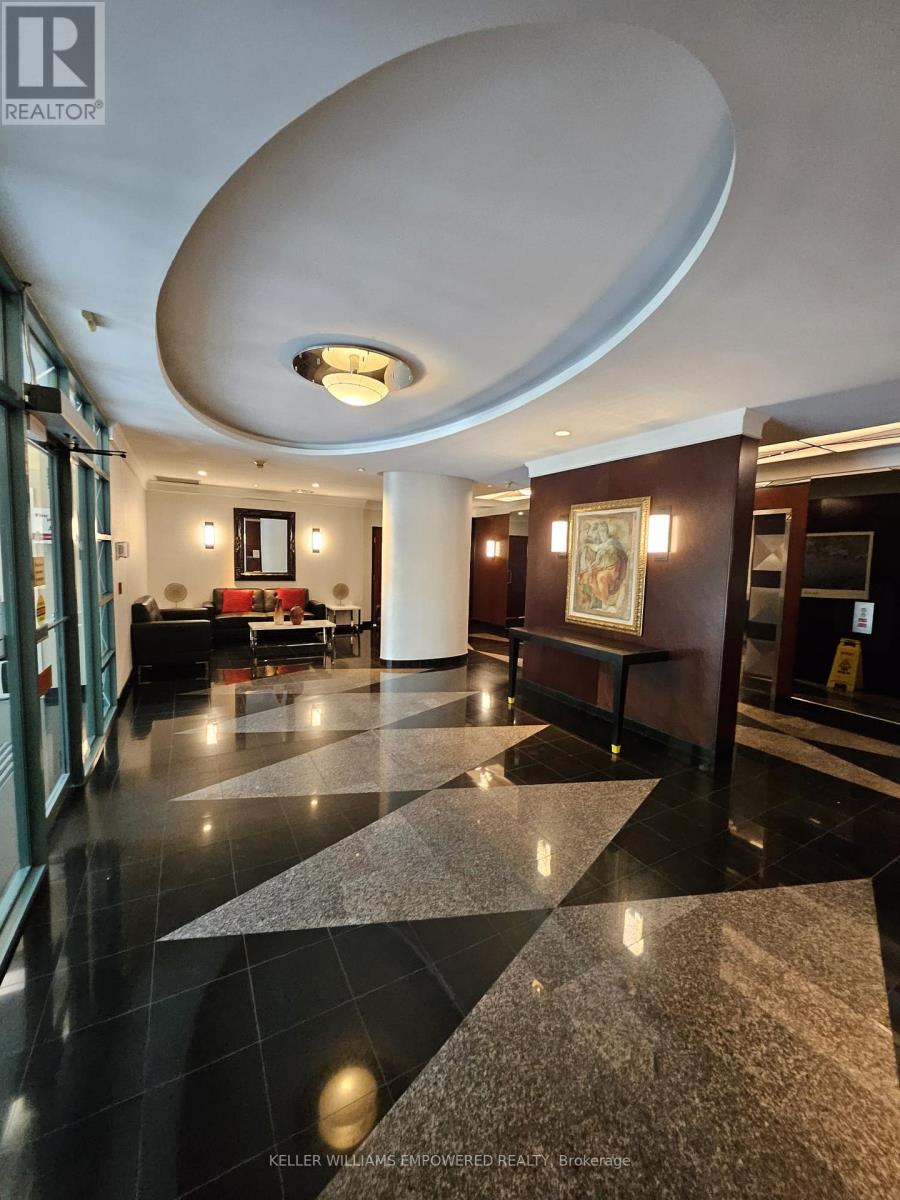806 - 238 Doris Avenue Toronto, Ontario M2N 6W1
$3,000 Monthly
Welcome to Suite 806 at 238 Doris Avenue Where Convenience Meets Comfort!Nestled in the vibrant heart of North York, this spacious 2-bedroom, 2-bathroom suite offers over 900 sq ft of beautifully designed living space, complete with a separate dining area ideal for both everyday living and entertaining.Enjoy a serene, unobstructed east-facing view, filling your home with morning sunlight and peaceful vibes.Located in the coveted Earl Haig Secondary School zone, and just steps to Mel Lastman Square, Empress Walk, North York Centre Subway, Loblaws, library, fine dining, cinemas, and world-class shopping everything you need is right at your doorstep.This well-managed building features 24-hour concierge, premium amenities, and a strong sense of community.Whether you're a young family, a professional, or looking for a perfect schools neayby, this is the opportunity you've been waiting for.Dont miss your chance to call this incredible suite home! (id:35762)
Property Details
| MLS® Number | C12334743 |
| Property Type | Single Family |
| Neigbourhood | Yonge-Doris |
| Community Name | Willowdale East |
| AmenitiesNearBy | Park, Public Transit, Schools |
| CommunityFeatures | Pet Restrictions |
| Features | Balcony, Carpet Free |
| ParkingSpaceTotal | 1 |
| ViewType | View |
Building
| BathroomTotal | 2 |
| BedroomsAboveGround | 2 |
| BedroomsTotal | 2 |
| Amenities | Security/concierge, Exercise Centre, Party Room, Sauna, Visitor Parking, Storage - Locker |
| Appliances | Dishwasher, Dryer, Hood Fan, Stove, Washer, Refrigerator |
| CoolingType | Central Air Conditioning |
| ExteriorFinish | Brick |
| FireProtection | Alarm System, Smoke Detectors |
| FlooringType | Laminate, Marble |
| HeatingFuel | Natural Gas |
| HeatingType | Forced Air |
| SizeInterior | 900 - 999 Sqft |
| Type | Apartment |
Parking
| Underground | |
| Garage |
Land
| Acreage | No |
| LandAmenities | Park, Public Transit, Schools |
Rooms
| Level | Type | Length | Width | Dimensions |
|---|---|---|---|---|
| Ground Level | Living Room | 4.83 m | 3.18 m | 4.83 m x 3.18 m |
| Ground Level | Dining Room | 2.85 m | 2.7 m | 2.85 m x 2.7 m |
| Ground Level | Kitchen | 3.38 m | 2.43 m | 3.38 m x 2.43 m |
| Ground Level | Primary Bedroom | 4.02 m | 3.04 m | 4.02 m x 3.04 m |
| Ground Level | Bedroom 2 | 3.48 m | 2.74 m | 3.48 m x 2.74 m |
Interested?
Contact us for more information
Sanaz Ziaei
Salesperson
11685 Yonge St Unit B-106
Richmond Hill, Ontario L4E 0K7


























