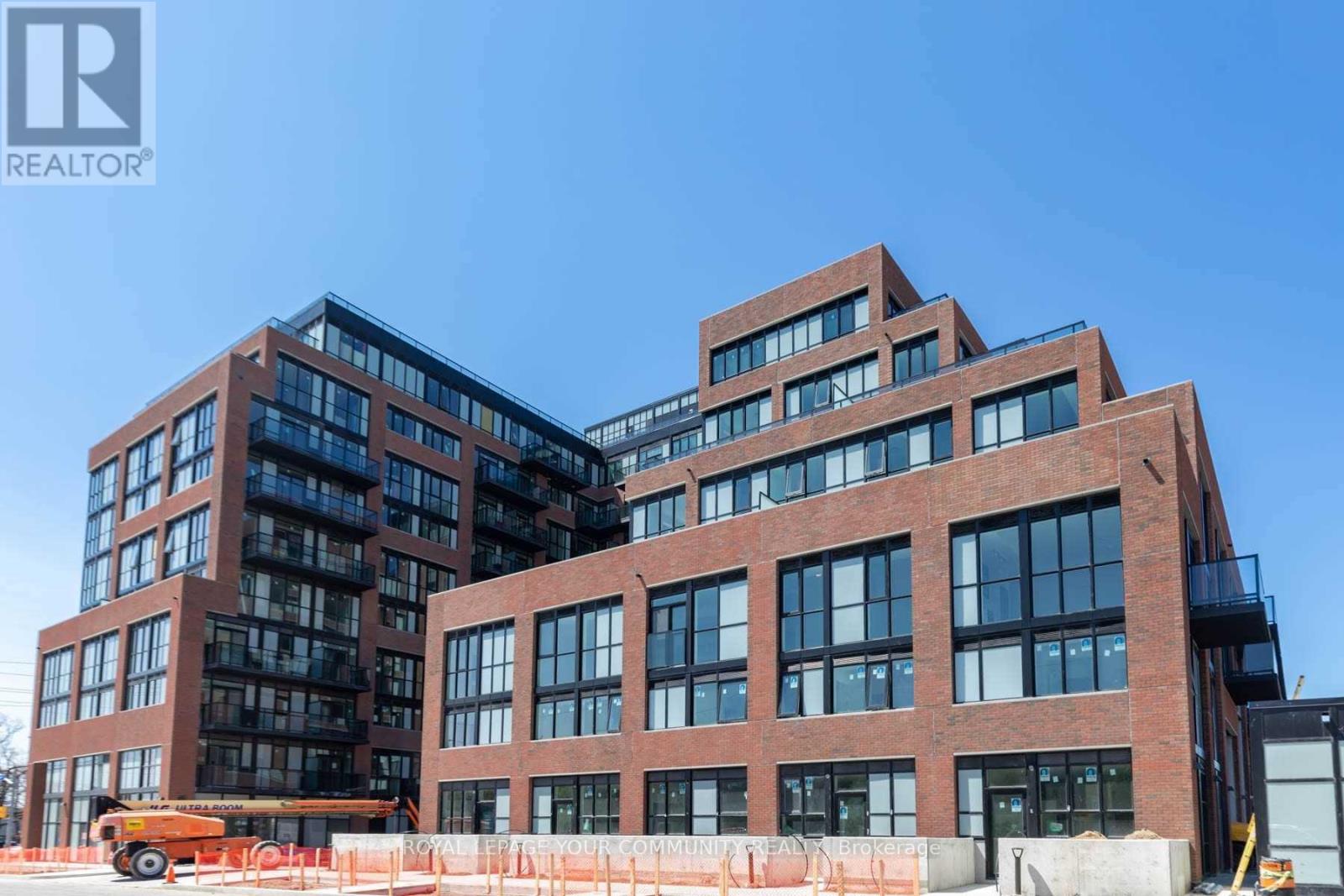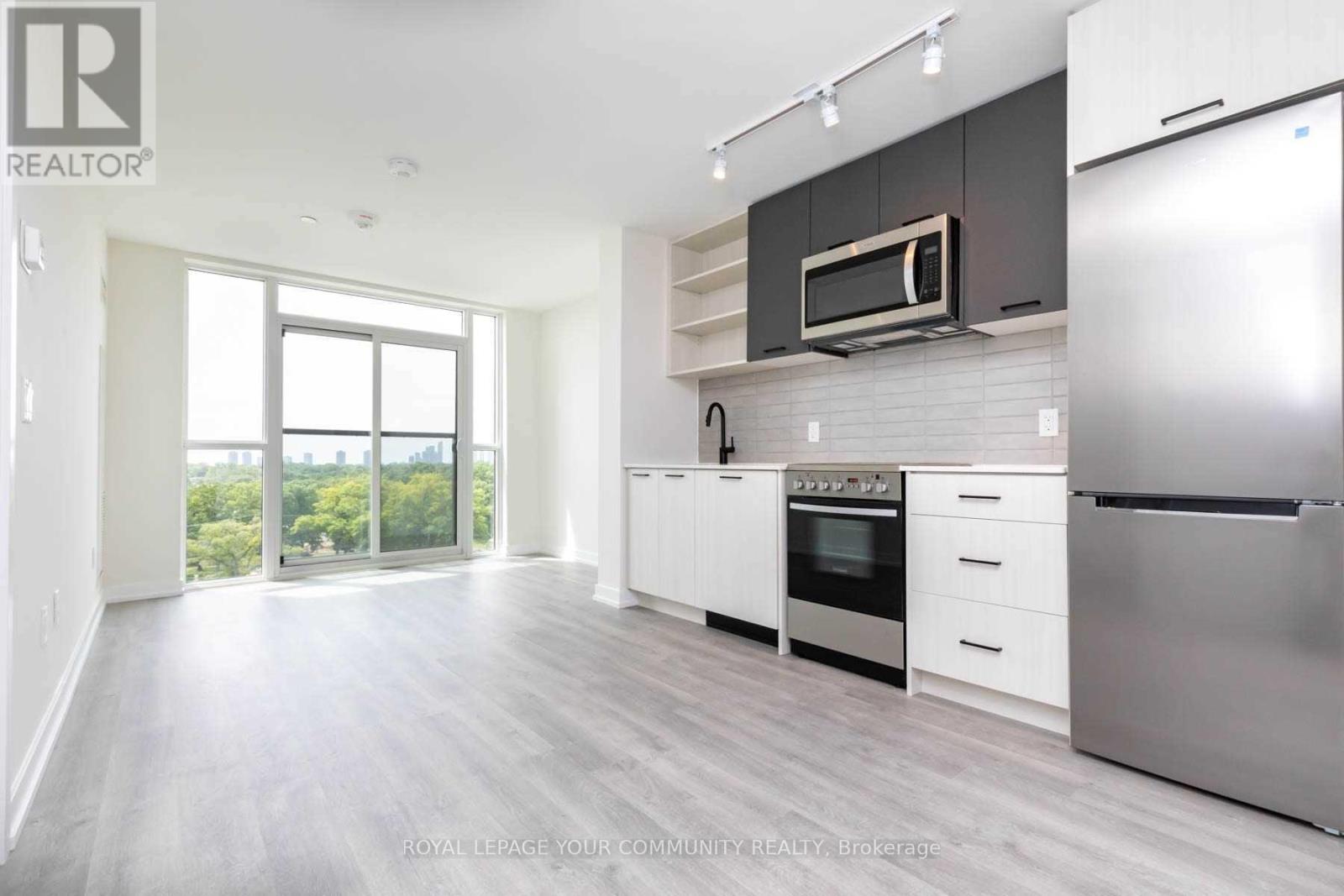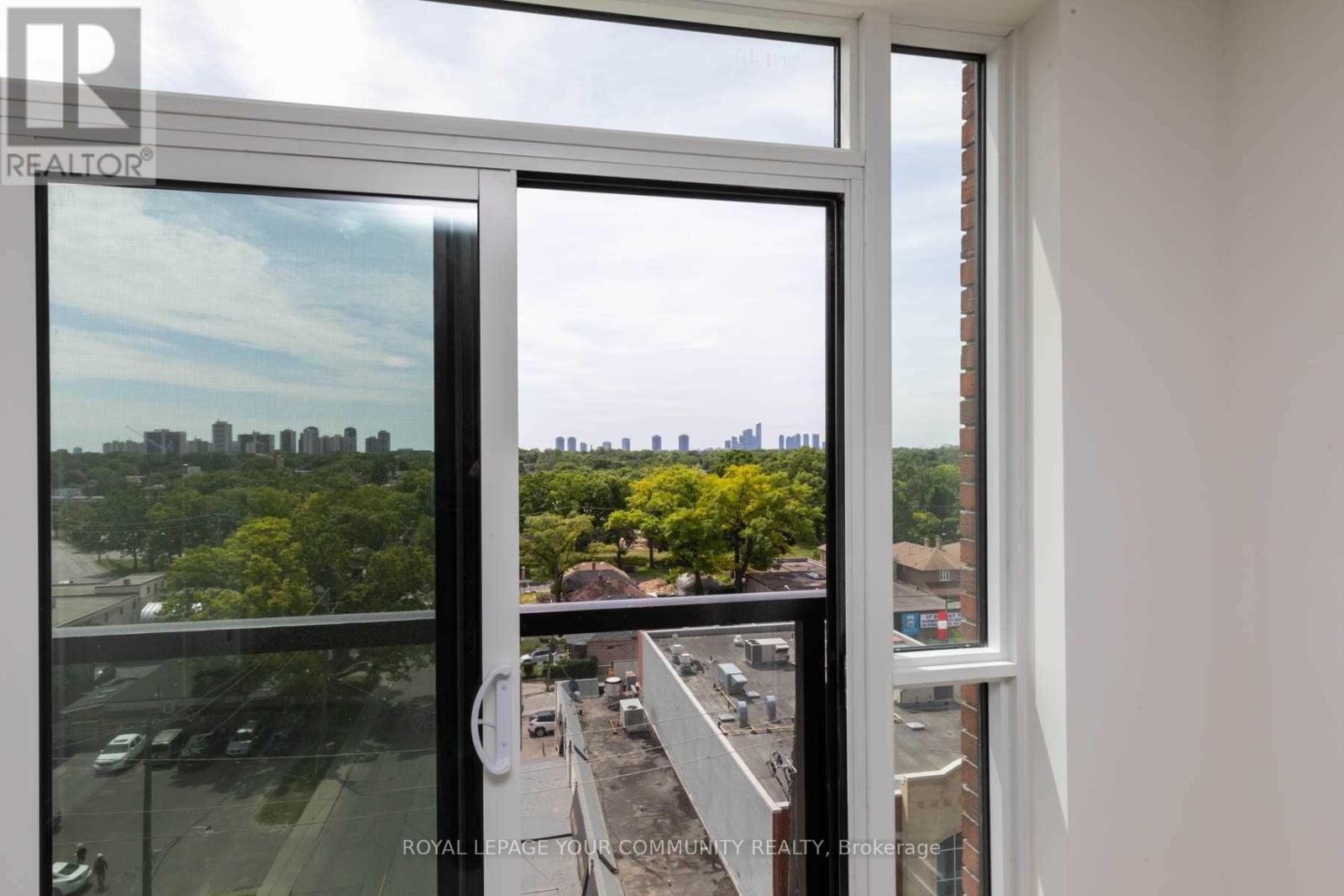805 - 2300 St Clair Avenue W Toronto, Ontario M6N 0B3
$2,200 Monthly
Welcome To This Stunning 1 Bedroom + Den Unit With Amazing View of the City Including the CN Tower! Steps To Public Transit, Restaurants, Shops & All Amenities! Filled With Natural Light, Spacious, High-End Finishes! This Stylish Unit Offers Excellent Layout; 1 Bedroom With Floor To Ceiling Windows & Walk-In Closet; One Den; 1 Bathroom; Chic Living Room With Walk-Out To Juliette Balcony; Modern Kitchen With Stainless Steel Appliances, Stone Countertops & Overlooking Dining; Laminae Floors Throughout; Floor To Ceiling Windows; Ensuite Laundry! Perfect Place To Live & Enjoy! Street Parking is Available In The Area! Don't Miss It! (id:35762)
Property Details
| MLS® Number | W12111748 |
| Property Type | Single Family |
| Community Name | Junction Area |
| AmenitiesNearBy | Park, Public Transit, Schools |
| CommunityFeatures | Pet Restrictions |
| Features | Balcony, Carpet Free |
| ViewType | View |
Building
| BathroomTotal | 1 |
| BedroomsAboveGround | 1 |
| BedroomsBelowGround | 1 |
| BedroomsTotal | 2 |
| Amenities | Exercise Centre, Visitor Parking, Party Room |
| Appliances | Dishwasher, Dryer, Hood Fan, Stove, Washer, Refrigerator |
| CoolingType | Central Air Conditioning |
| ExteriorFinish | Concrete |
| FlooringType | Laminate, Tile |
| HeatingFuel | Natural Gas |
| HeatingType | Forced Air |
| SizeInterior | 500 - 599 Sqft |
| Type | Apartment |
Parking
| No Garage |
Land
| Acreage | No |
| LandAmenities | Park, Public Transit, Schools |
Rooms
| Level | Type | Length | Width | Dimensions |
|---|---|---|---|---|
| Main Level | Kitchen | 3.05 m | 5.55 m | 3.05 m x 5.55 m |
| Main Level | Dining Room | 3.05 m | 5.55 m | 3.05 m x 5.55 m |
| Main Level | Living Room | 3.05 m | 5.55 m | 3.05 m x 5.55 m |
| Main Level | Primary Bedroom | 2.92 m | 3.35 m | 2.92 m x 3.35 m |
| Main Level | Den | 1.4 m | 1.71 m | 1.4 m x 1.71 m |
| Main Level | Bathroom | Measurements not available |
Interested?
Contact us for more information
Lilit Hakobyan
Broker
8854 Yonge Street
Richmond Hill, Ontario L4C 0T4


































