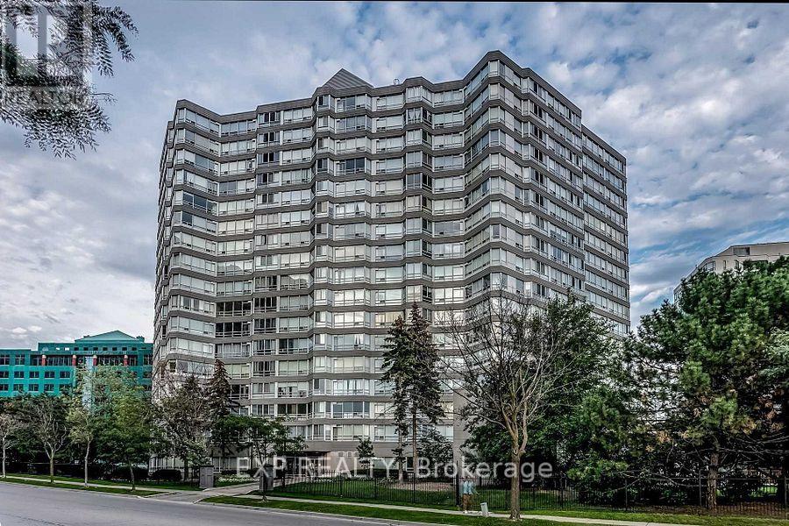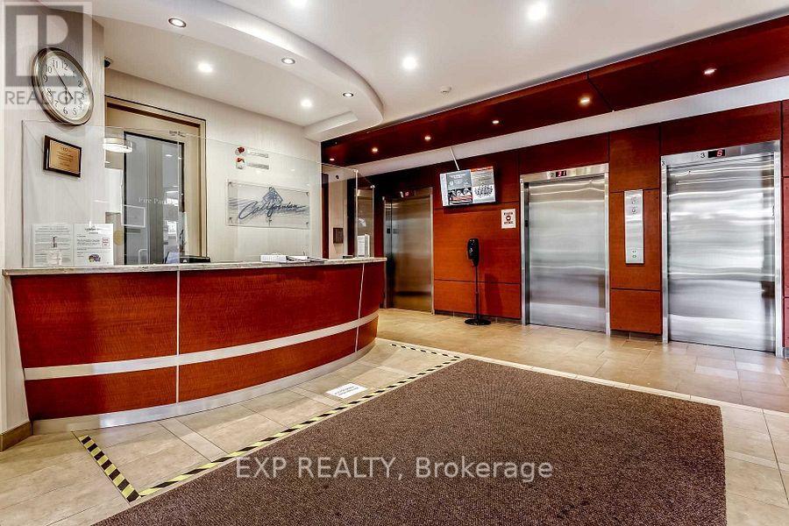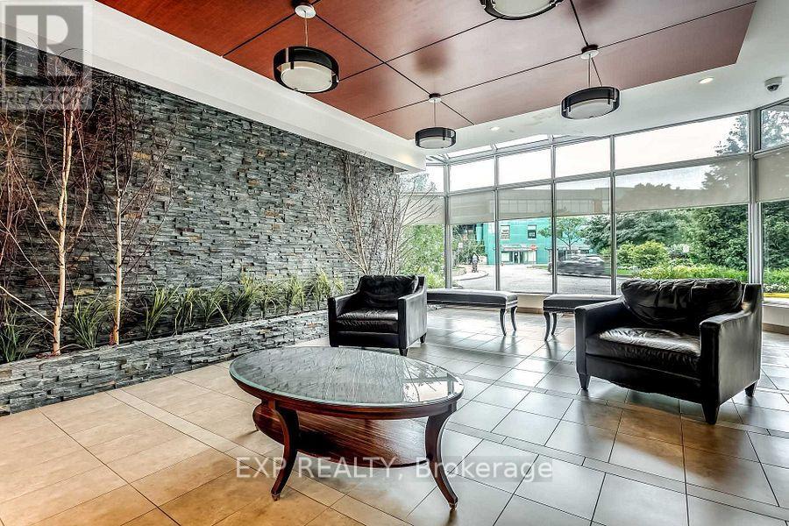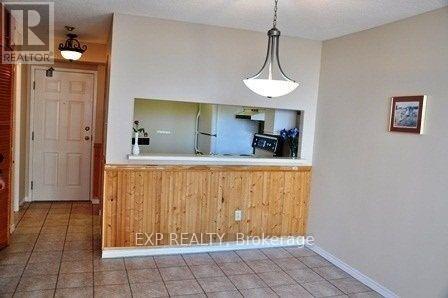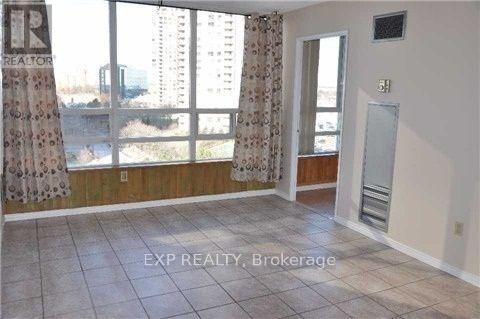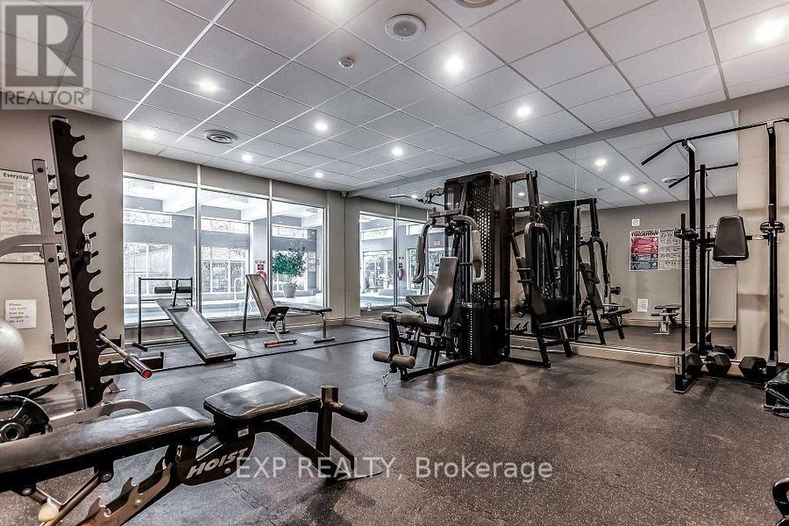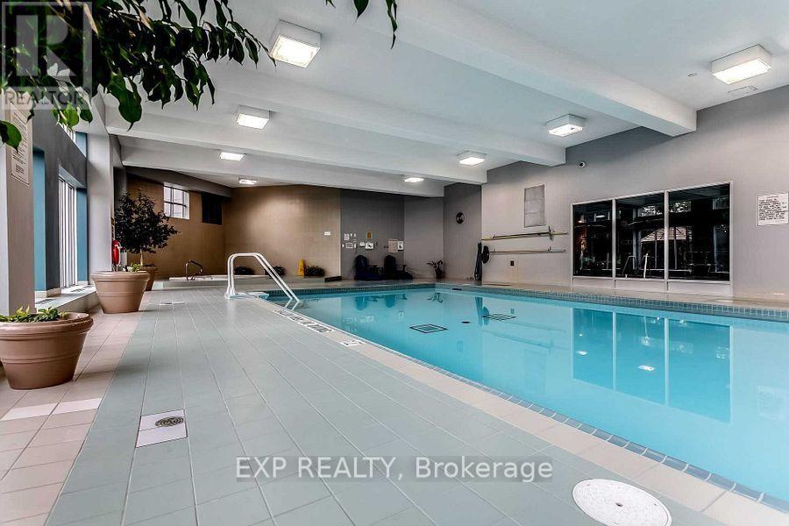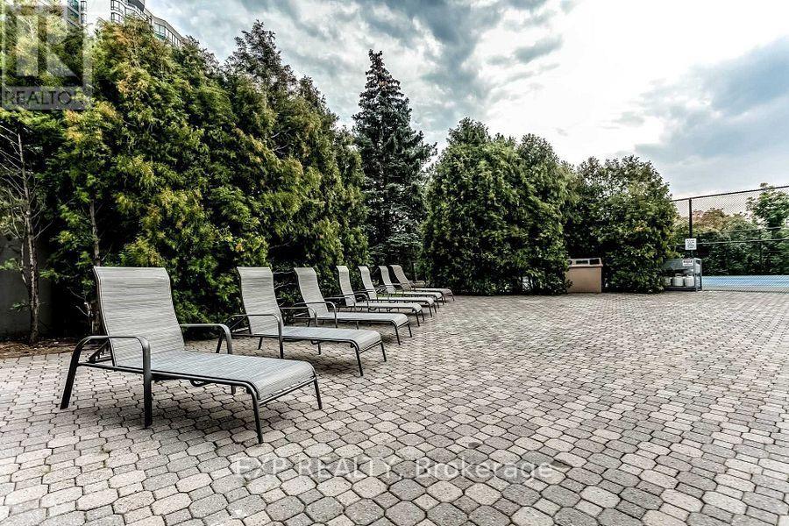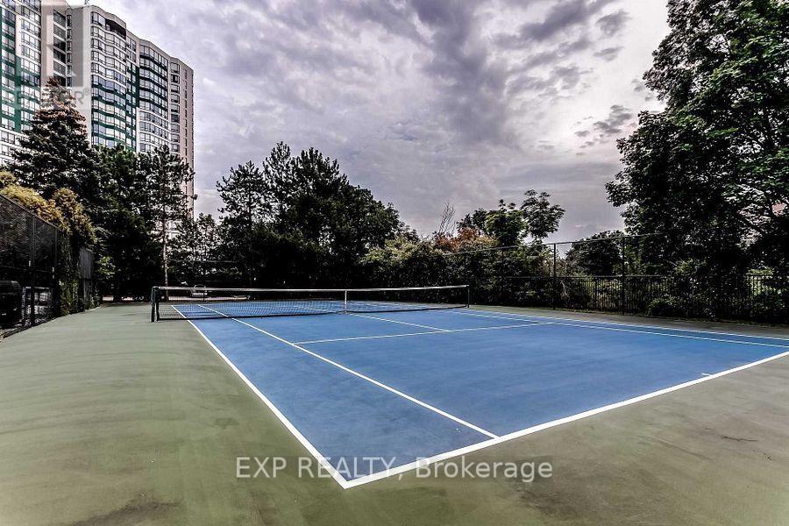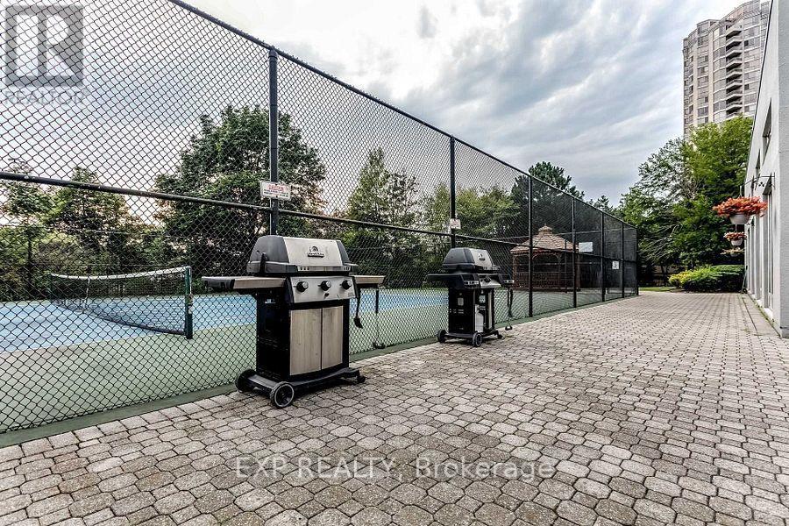804 - 50 Kingsbridge Garden Boulevard Mississauga, Ontario L5R 1Y2
$2,375 Monthly
Spacious 1 bed+den bright condo in the heart of mississauga. Close to square one shopping centre, park, school, bus stop, go transit. Moments to hwy 10, 403 and 401. Grocery, restaurants, bank, etc. Are at foot step. Luxurious recreation centre in building including an indoor pool, party & exercise rooms, squash, tennis, billardsSpacious 1 bed+den bright condo in the heart of mississauga. Close to square one shopping centre, park, school, bus stop, go transit. Moments to hwy 10, 403 and 401. Grocery, restaurants, bank, etc. Are at foot step. Luxurious recreation centre in building including an indoor pool, party & exercise rooms, squash, tennis, billards. (id:35762)
Property Details
| MLS® Number | W12192892 |
| Property Type | Single Family |
| Neigbourhood | Hurontario |
| Community Name | Hurontario |
| CommunityFeatures | Pet Restrictions |
| Features | Carpet Free |
| ParkingSpaceTotal | 1 |
Building
| BathroomTotal | 1 |
| BedroomsAboveGround | 1 |
| BedroomsBelowGround | 1 |
| BedroomsTotal | 2 |
| Amenities | Storage - Locker |
| Appliances | Garage Door Opener Remote(s), Dishwasher, Dryer, Microwave, Stove, Washer, Refrigerator |
| CoolingType | Central Air Conditioning |
| ExteriorFinish | Concrete |
| FlooringType | Ceramic |
| HeatingFuel | Natural Gas |
| HeatingType | Forced Air |
| SizeInterior | 600 - 699 Sqft |
| Type | Apartment |
Parking
| Underground | |
| Garage |
Land
| Acreage | No |
Rooms
| Level | Type | Length | Width | Dimensions |
|---|---|---|---|---|
| Main Level | Living Room | 5.79 m | 3.35 m | 5.79 m x 3.35 m |
| Main Level | Dining Room | 5.79 m | 3.35 m | 5.79 m x 3.35 m |
| Main Level | Kitchen | 2.68 m | 2.1 m | 2.68 m x 2.1 m |
| Main Level | Primary Bedroom | 3.98 m | 3.44 m | 3.98 m x 3.44 m |
| Main Level | Den | 3.44 m | 2.01 m | 3.44 m x 2.01 m |
Interested?
Contact us for more information
Afshin Ekbatani
Salesperson
4711 Yonge St 10th Flr, 106430
Toronto, Ontario M2N 6K8

