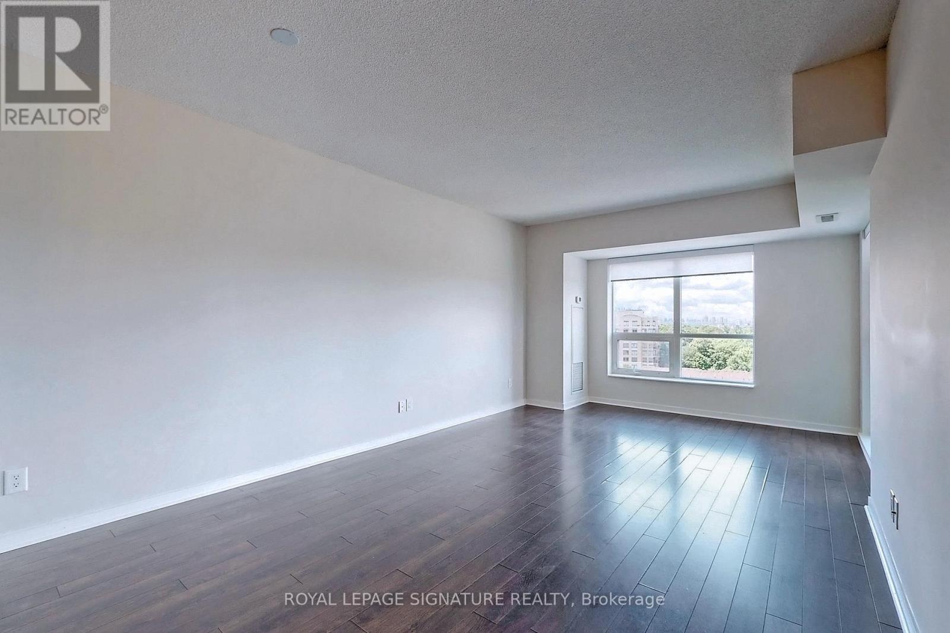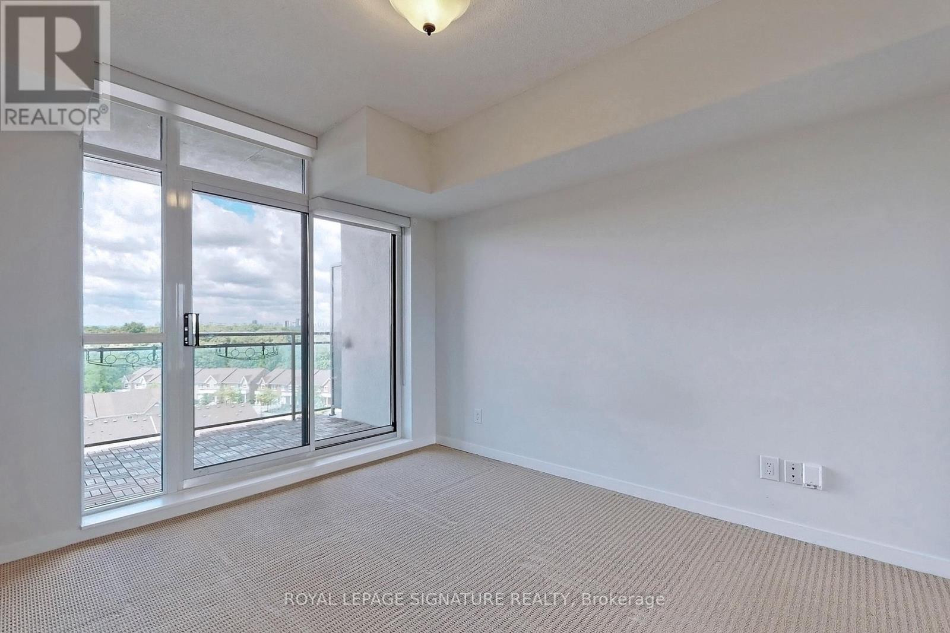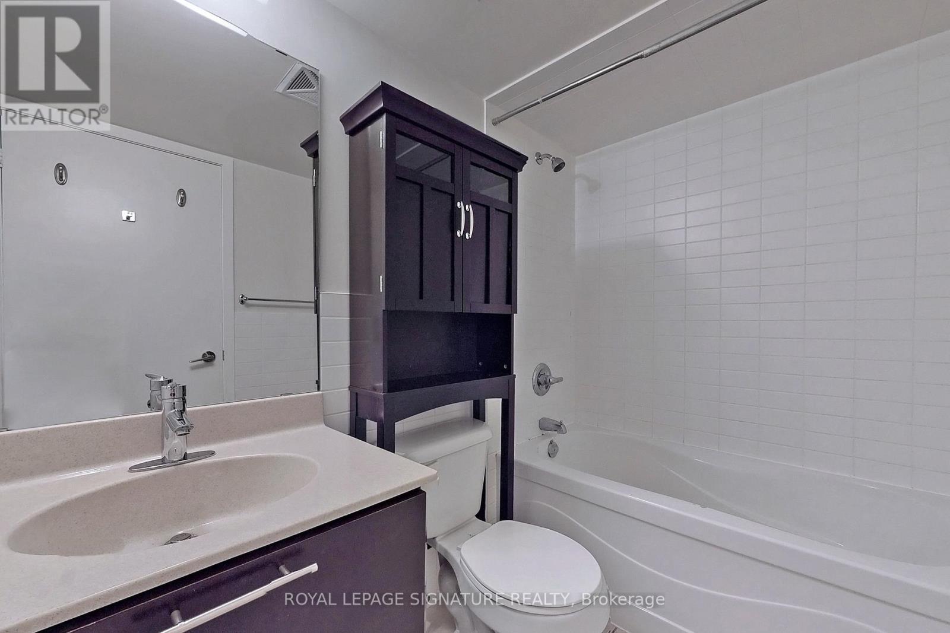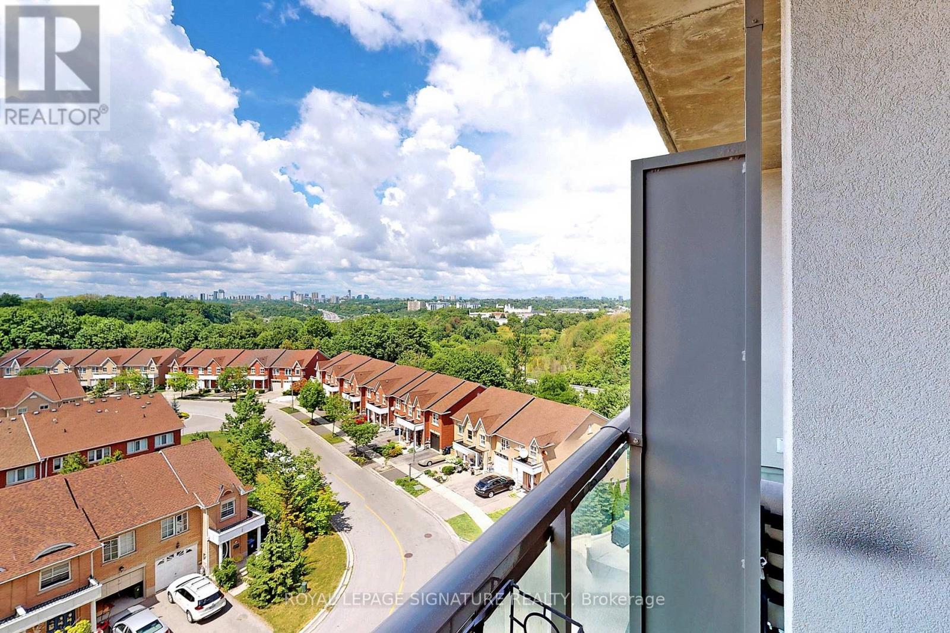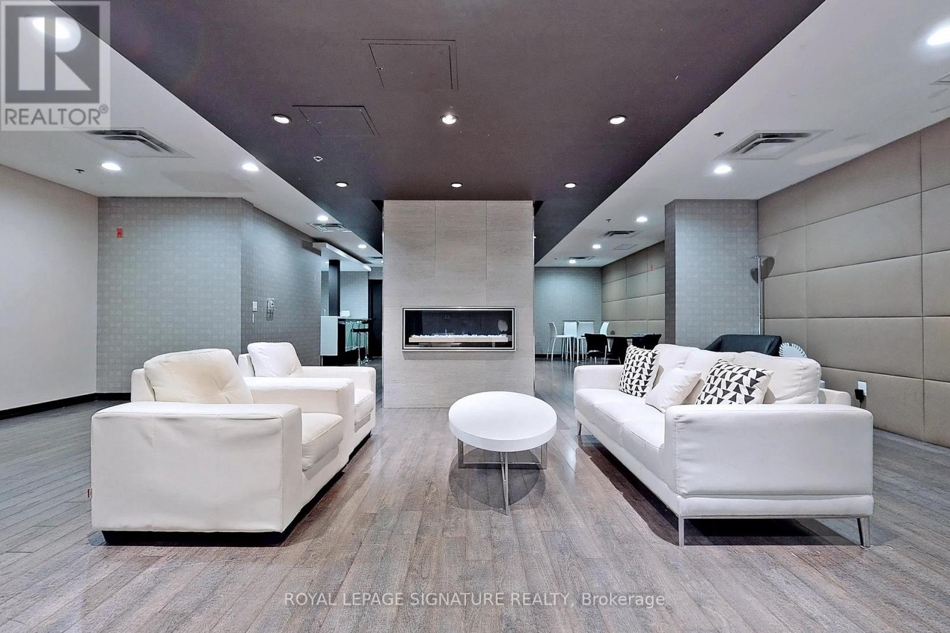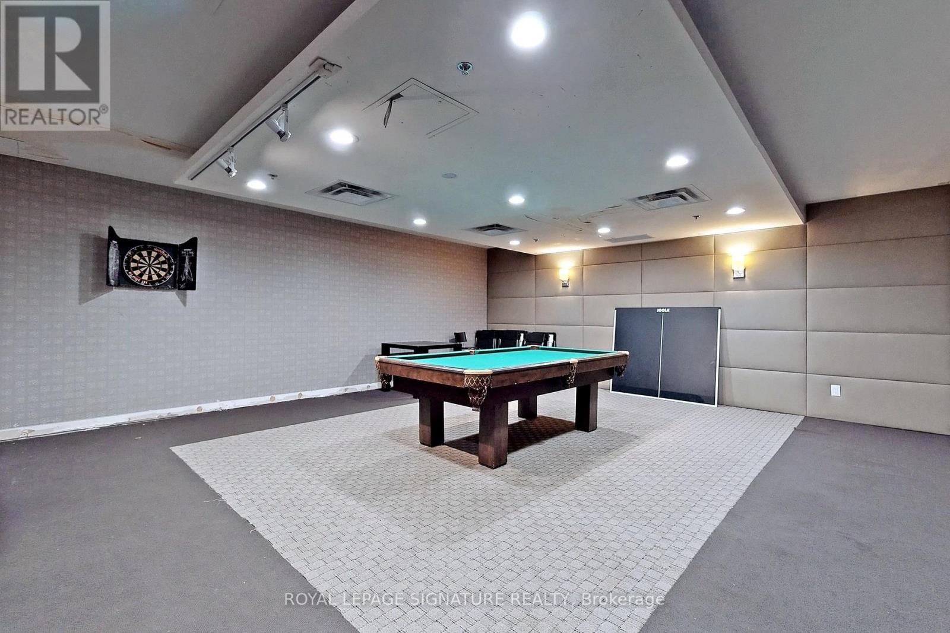245 West Beaver Creek Rd #9B
(289)317-1288
804 - 120 Dallimore Circle Toronto, Ontario M3C 4J1
1 Bedroom
1 Bathroom
600 - 699 sqft
Central Air Conditioning
Forced Air
$2,200 Monthly
Well Maintained Open Concept Unit With Modern Finishes. Higher Floor With Unobstructed View From Balcony. Gorgeous Kitchen With Granite Counter, Breakfast Bar, Double Sink, Ceramic Back Splash And Ss Appliances. Spacious Living Room & Dining Room Combination With Laminate Flooring. 2 Walk Outs To Balcony! Great Location With Easy Access To Dvp, 401 And The Shops At Don Mills! Well Run Building With Concierge! Great Parking spot, only steps to Elevator! (id:35762)
Property Details
| MLS® Number | C12121891 |
| Property Type | Single Family |
| Neigbourhood | North York |
| Community Name | Banbury-Don Mills |
| AmenitiesNearBy | Park, Public Transit |
| CommunityFeatures | Pet Restrictions |
| Features | Balcony |
| ParkingSpaceTotal | 1 |
Building
| BathroomTotal | 1 |
| BedroomsAboveGround | 1 |
| BedroomsTotal | 1 |
| Age | 6 To 10 Years |
| Amenities | Security/concierge, Exercise Centre, Visitor Parking, Storage - Locker |
| CoolingType | Central Air Conditioning |
| ExteriorFinish | Brick, Concrete |
| FlooringType | Laminate, Carpeted |
| HeatingFuel | Natural Gas |
| HeatingType | Forced Air |
| SizeInterior | 600 - 699 Sqft |
| Type | Apartment |
Parking
| Underground | |
| Garage |
Land
| Acreage | No |
| LandAmenities | Park, Public Transit |
Rooms
| Level | Type | Length | Width | Dimensions |
|---|---|---|---|---|
| Ground Level | Kitchen | 2.95 m | 2.4 m | 2.95 m x 2.4 m |
| Ground Level | Living Room | 5.8 m | 3.45 m | 5.8 m x 3.45 m |
| Ground Level | Dining Room | 5.8 m | 3.45 m | 5.8 m x 3.45 m |
| Ground Level | Primary Bedroom | 3.4 m | 2.9 m | 3.4 m x 2.9 m |
Interested?
Contact us for more information
Georgia Kotiadis-Carnevale
Broker
Royal LePage Signature Realty
8 Sampson Mews Suite 201 The Shops At Don Mills
Toronto, Ontario M3C 0H5
8 Sampson Mews Suite 201 The Shops At Don Mills
Toronto, Ontario M3C 0H5





