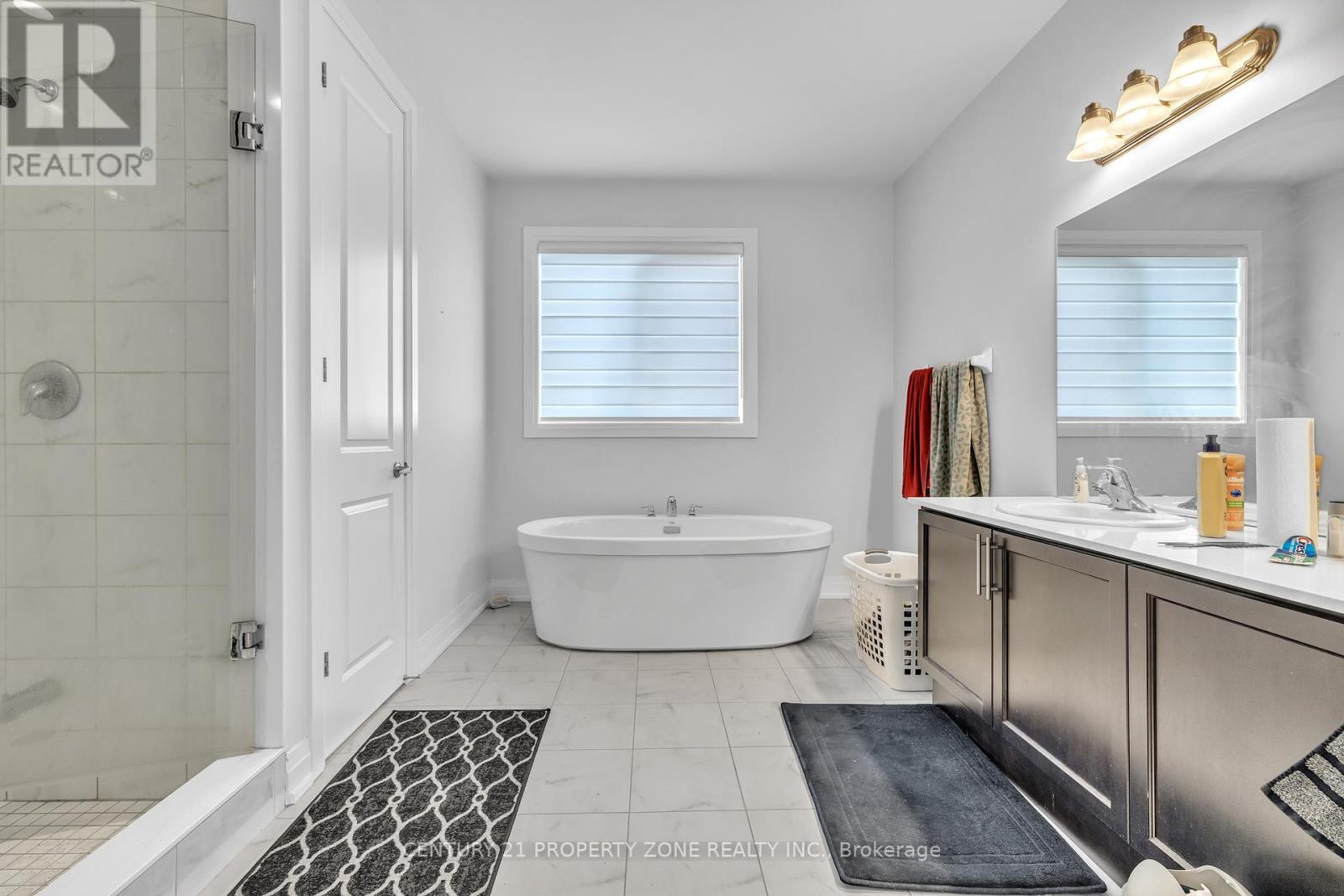803 Queenston Boulevard Woodstock, Ontario N4T 0M4
$949,900
This Stunning 4 Bedrooms And 5 Bathrooms Home On Prestigious Queenston Blvd. This Home Has Almost $75,000 Worth Of Upgrades, Hardwood Floor, Quartz Counters In Kitchen & Baths, 9-Ft On Both Floors, All Bedrooms With Attached Baths. House Perfect For Growing Family With Good Size Backyard For Kids To Enjoy And Gardening, Laundry Room On The 2nd Floor. Huge Kitchen Overlooking Family Room With Good Size Backyard for kids to enjoy and Gardening , Laundry room on the 2 ND floor .Huge Kitchen overlooking Family room with Fireplace & Study/Office Room. **EXTRAS** S/S Fridge , S/S Stove , S/S BI Dishwasher - Washer & Dryer , All Elfs ,Light fixtures. (id:35762)
Property Details
| MLS® Number | X11902029 |
| Property Type | Single Family |
| AmenitiesNearBy | Park, Place Of Worship |
| Features | Conservation/green Belt |
| ParkingSpaceTotal | 4 |
Building
| BathroomTotal | 5 |
| BedroomsAboveGround | 4 |
| BedroomsTotal | 4 |
| Age | 0 To 5 Years |
| Appliances | Water Heater |
| BasementDevelopment | Unfinished |
| BasementType | N/a (unfinished) |
| ConstructionStyleAttachment | Detached |
| CoolingType | Central Air Conditioning |
| ExteriorFinish | Brick |
| FireplacePresent | Yes |
| FoundationType | Unknown |
| HalfBathTotal | 1 |
| HeatingFuel | Natural Gas |
| HeatingType | Forced Air |
| StoriesTotal | 2 |
| SizeInterior | 3000 - 3500 Sqft |
| Type | House |
| UtilityWater | Municipal Water |
Parking
| Garage |
Land
| Acreage | No |
| LandAmenities | Park, Place Of Worship |
| Sewer | Sanitary Sewer |
| SizeDepth | 109 Ft ,10 In |
| SizeFrontage | 42 Ft ,3 In |
| SizeIrregular | 42.3 X 109.9 Ft |
| SizeTotalText | 42.3 X 109.9 Ft |
| SurfaceWater | Lake/pond |
Rooms
| Level | Type | Length | Width | Dimensions |
|---|---|---|---|---|
| Second Level | Bedroom | 5.48 m | 4.24 m | 5.48 m x 4.24 m |
| Second Level | Bedroom 2 | 4.25 m | 3.51 m | 4.25 m x 3.51 m |
| Second Level | Bedroom 3 | 4.12 m | 3.35 m | 4.12 m x 3.35 m |
| Second Level | Bedroom 4 | 3.96 m | 3.64 m | 3.96 m x 3.64 m |
| Main Level | Family Room | 4.45 m | 5.48 m | 4.45 m x 5.48 m |
| Main Level | Kitchen | 5.12 m | 2.74 m | 5.12 m x 2.74 m |
| Main Level | Dining Room | 4.08 m | 3.96 m | 4.08 m x 3.96 m |
| Main Level | Study | 4.45 m | 2.74 m | 4.45 m x 2.74 m |
Utilities
| Cable | Available |
| Sewer | Available |
https://www.realtor.ca/real-estate/27756593/803-queenston-boulevard-woodstock
Interested?
Contact us for more information
Navtej Dhillon
Salesperson
8975 Mcclaughlin Rd #6
Brampton, Ontario L6Y 0Z6






























