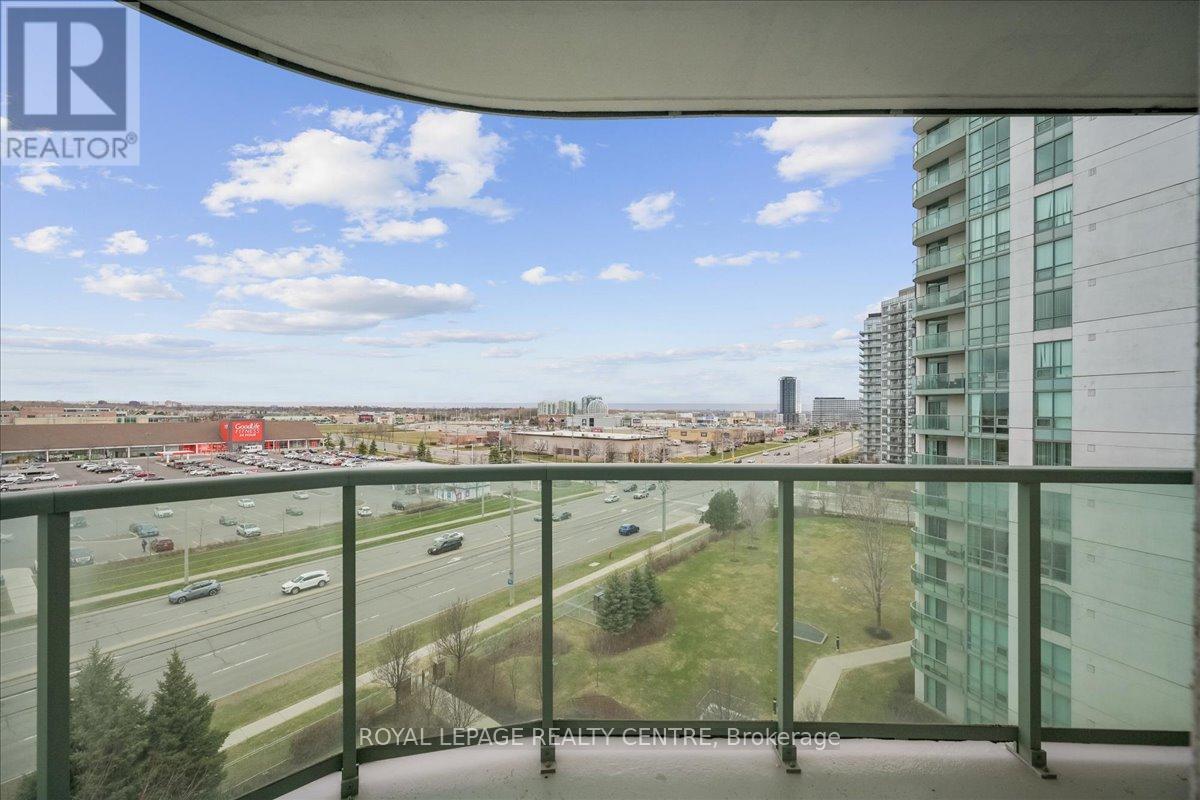803 - 4850 Glen Erin Drive Mississauga, Ontario L5M 7S1
$618,000Maintenance, Heat, Water, Common Area Maintenance, Insurance, Parking
$765.14 Monthly
Maintenance, Heat, Water, Common Area Maintenance, Insurance, Parking
$765.14 MonthlyWell-Priced 2-Bed, 2-Bath Bright Corner Unit! Spacious & Thoughtfully Designed This Well-Laid-Out Corner Suite Boasts Laminate Flooring Throughout. Spacious Primary Bedroom With 4piece Ensuite And Walk In Closet. Combined Living And Dinning Area. The Galley Kitchen Features A Cozy Breakfast Area And Opens Onto A North-East Facing Balcony, Perfect For Enjoying Morning Sunlight And Fresh Air. Enjoy The Convenience Of 24-Hour Security And Concierge Service, Ensuring Peace Of Mind. Indulge In Top-Tier Amenities, Including An Indoor Swimming Pool, Fully Equipped Gym, Exercise Room, And Yoga Studio. Host Gatherings In Two Stylish Party Rooms, Unwind With A Game Of Billiards, Or Take In The Views From The Rooftop Terrace. Exceptional Location Close To Top-Rated Schools, Including Credit Valley Public School And John Fraser High School. Enjoy A Short Walk To Erin Mills Town Centre, Loblaws, And An Array Of Convenient Shopping Options. Just Minutes From Highway 403, Credit Valley Hospital, And Major Retailers. A Prime Opportunity In A Sought-After Neighborhood! (id:35762)
Property Details
| MLS® Number | W12085857 |
| Property Type | Single Family |
| Community Name | Central Erin Mills |
| AmenitiesNearBy | Hospital, Park, Public Transit, Schools |
| CommunityFeatures | Pet Restrictions |
| Features | Balcony, Carpet Free, In Suite Laundry |
| ParkingSpaceTotal | 1 |
Building
| BathroomTotal | 2 |
| BedroomsAboveGround | 2 |
| BedroomsTotal | 2 |
| Amenities | Security/concierge, Exercise Centre, Party Room, Storage - Locker |
| Appliances | Dishwasher, Dryer, Stove, Washer, Window Coverings, Refrigerator |
| CoolingType | Central Air Conditioning |
| ExteriorFinish | Concrete |
| FlooringType | Laminate, Ceramic |
| FoundationType | Unknown |
| HeatingFuel | Natural Gas |
| HeatingType | Forced Air |
| SizeInterior | 800 - 899 Sqft |
| Type | Apartment |
Parking
| Underground | |
| Garage |
Land
| Acreage | No |
| LandAmenities | Hospital, Park, Public Transit, Schools |
Rooms
| Level | Type | Length | Width | Dimensions |
|---|---|---|---|---|
| Flat | Living Room | 3.05 m | 6.4 m | 3.05 m x 6.4 m |
| Flat | Dining Room | 3.05 m | 6.4 m | 3.05 m x 6.4 m |
| Flat | Kitchen | 2.5 m | 2.77 m | 2.5 m x 2.77 m |
| Flat | Eating Area | 1.98 m | 3 m | 1.98 m x 3 m |
| Flat | Primary Bedroom | 3.34 m | 3.56 m | 3.34 m x 3.56 m |
| Flat | Bedroom 2 | 2.42 m | 3.34 m | 2.42 m x 3.34 m |
Interested?
Contact us for more information
David Dodic
Salesperson
2150 Hurontario Street
Mississauga, Ontario L5B 1M8












































