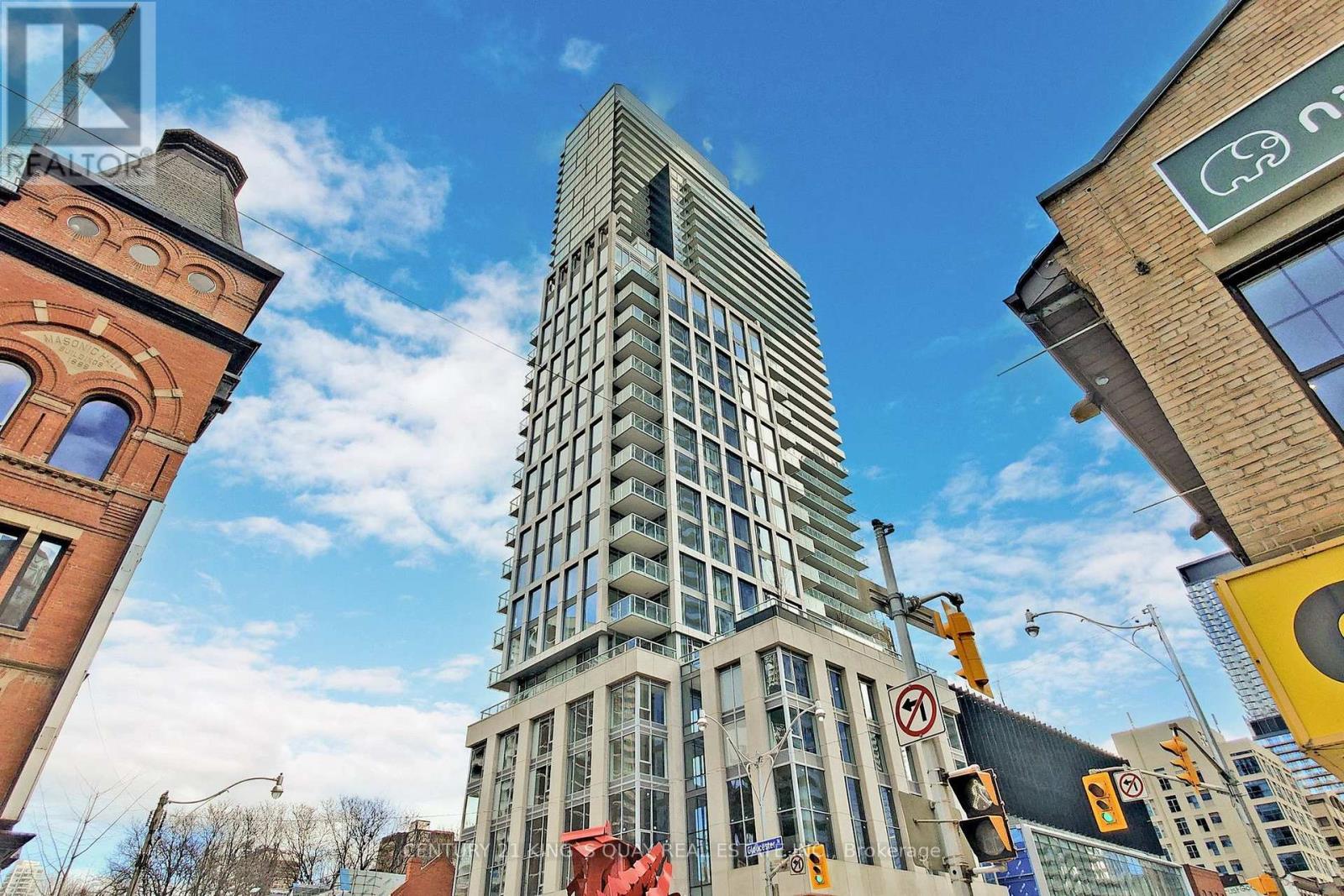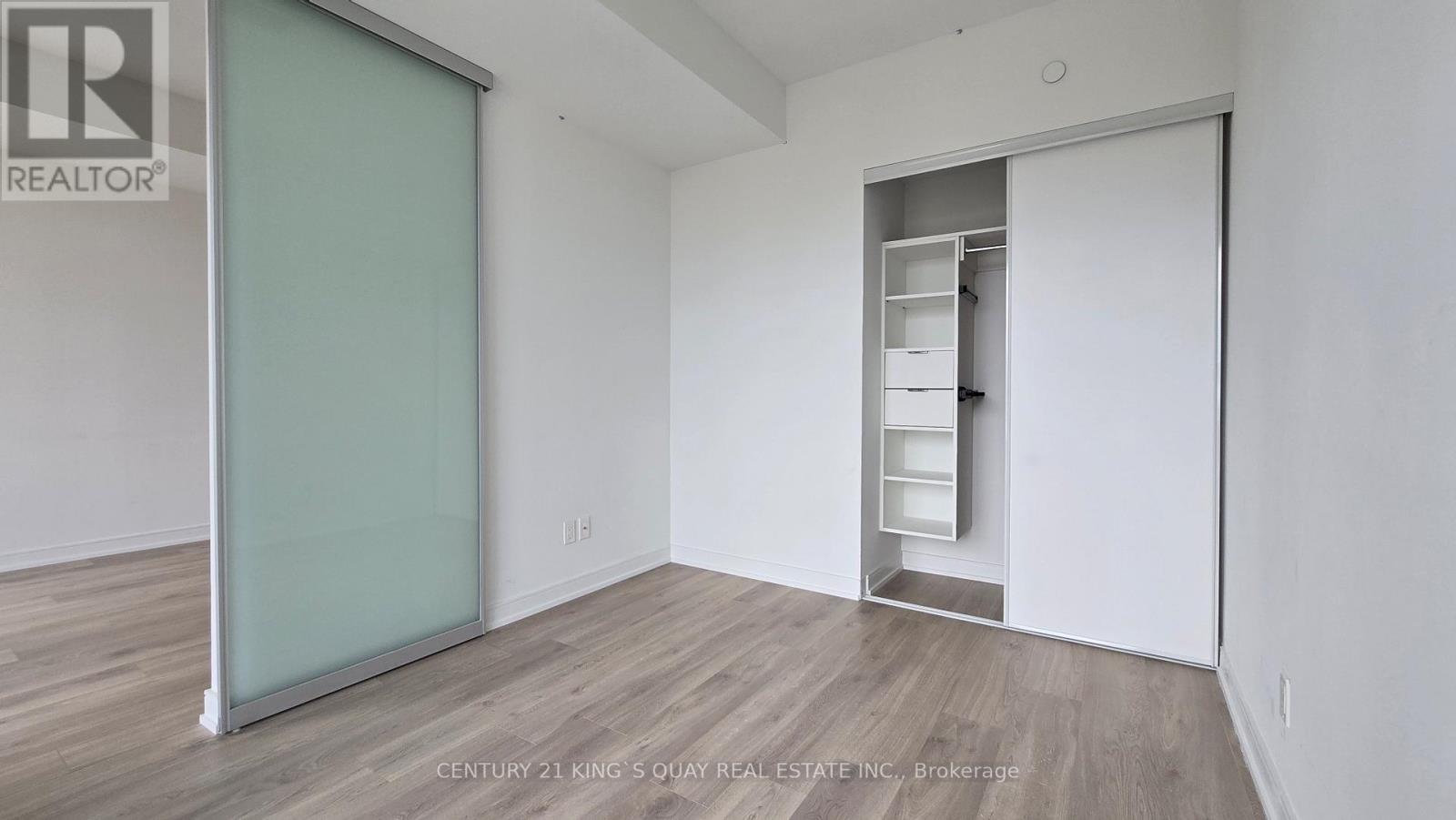803 - 3 Gloucester Street Toronto, Ontario M4Y 0C6
$2,400 Monthly
Spacious One Bedroom Suite In Toronto. Surrounded By Trendy Neighbourhood. East Facing With Clear View Of City, Floor To Ceiling Window, Practical Floor Plan, Laminate Flooring Throughout, Open Concept Dining/Living/Kitchen, Stainless Steele Appliances. World-Class Amenities: Zero Edge Pool, Library, Kitchen/Party Room, Theatre, Gym & Coffee Bar; Bio-space System Deliver Safer Indoor Space. Building Has Direct Access To Subway. 5 Mins Walk To Bloor-Yorkville & U of T & TMU. 10 Mins Walk To Yonge-Dundas Square & Eaton Centre. One Locker Included. (id:35762)
Property Details
| MLS® Number | C12118447 |
| Property Type | Single Family |
| Neigbourhood | Toronto Centre |
| Community Name | Church-Yonge Corridor |
| AmenitiesNearBy | Hospital, Public Transit, Schools, Park |
| CommunityFeatures | Pets Not Allowed |
| Features | Balcony, In Suite Laundry |
| ViewType | View, City View |
Building
| BathroomTotal | 1 |
| BedroomsAboveGround | 1 |
| BedroomsTotal | 1 |
| Age | 0 To 5 Years |
| Amenities | Security/concierge, Recreation Centre, Exercise Centre, Party Room, Storage - Locker |
| Appliances | Oven - Built-in, Cooktop, Dishwasher, Dryer, Microwave, Oven, Hood Fan, Washer, Refrigerator |
| CoolingType | Central Air Conditioning |
| ExteriorFinish | Concrete |
| FireProtection | Alarm System, Smoke Detectors |
| FlooringType | Laminate |
| HeatingFuel | Natural Gas |
| HeatingType | Forced Air |
| SizeInterior | 500 - 599 Sqft |
| Type | Apartment |
Parking
| No Garage |
Land
| Acreage | No |
| LandAmenities | Hospital, Public Transit, Schools, Park |
Rooms
| Level | Type | Length | Width | Dimensions |
|---|---|---|---|---|
| Flat | Living Room | 2.92 m | 2.54 m | 2.92 m x 2.54 m |
| Flat | Dining Room | 2.74 m | 2.44 m | 2.74 m x 2.44 m |
| Flat | Kitchen | 2.74 m | 2.44 m | 2.74 m x 2.44 m |
| Flat | Primary Bedroom | 3.31 m | 2.74 m | 3.31 m x 2.74 m |
Interested?
Contact us for more information
Kenneth Yip
Salesperson
7303 Warden Ave #101
Markham, Ontario L3R 5Y6
Michael Kim
Salesperson
7303 Warden Ave #101
Markham, Ontario L3R 5Y6



























