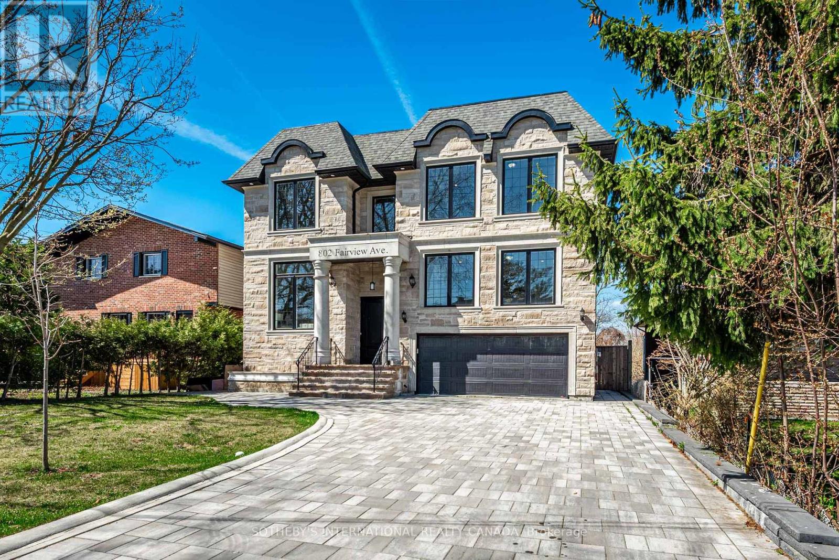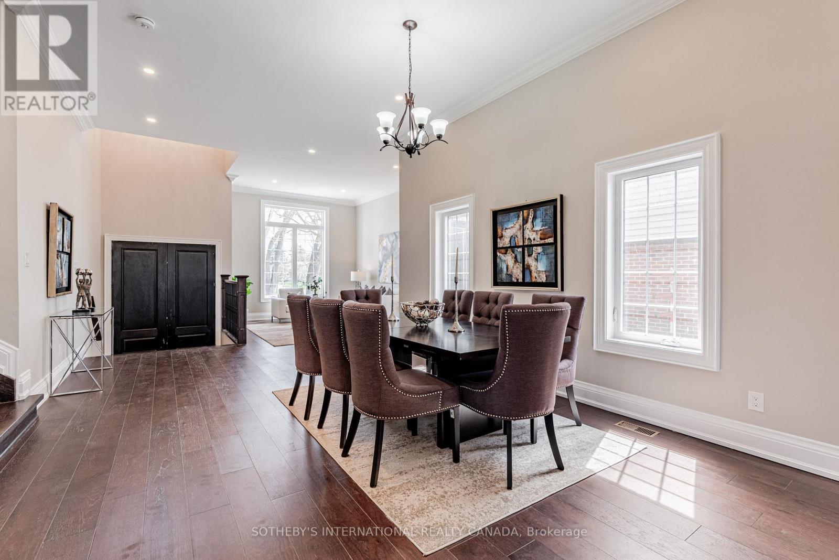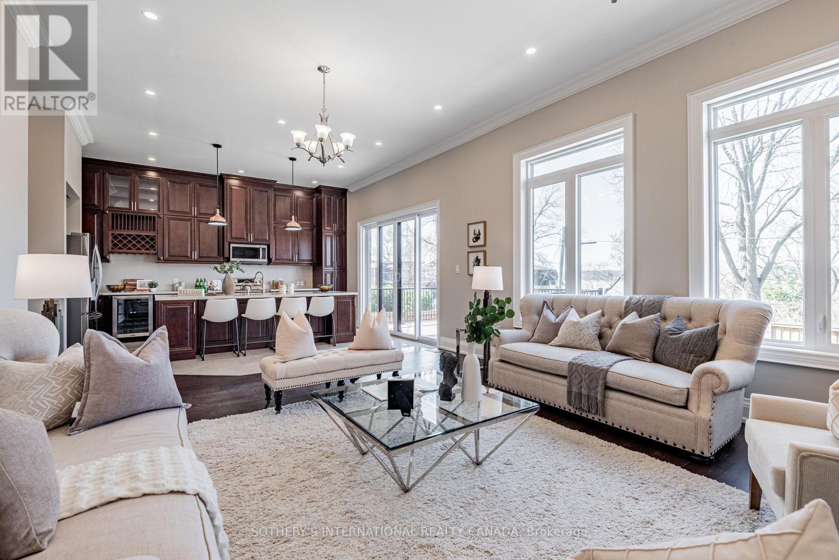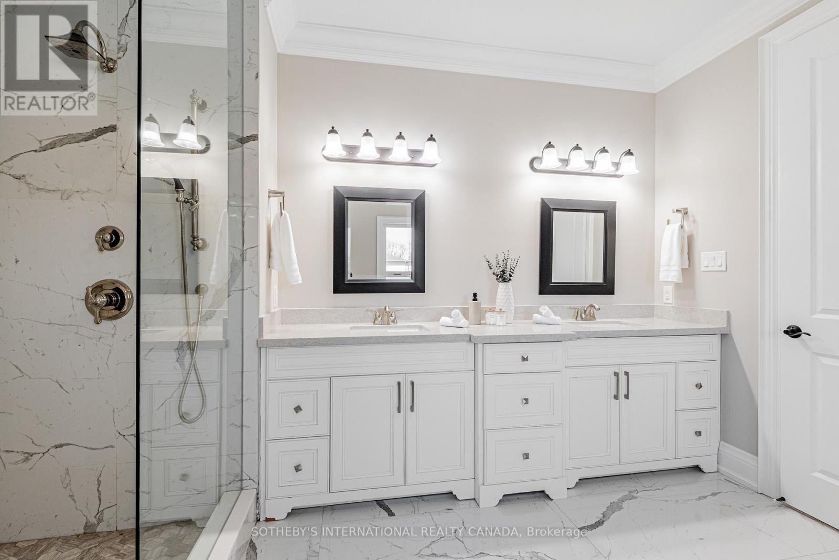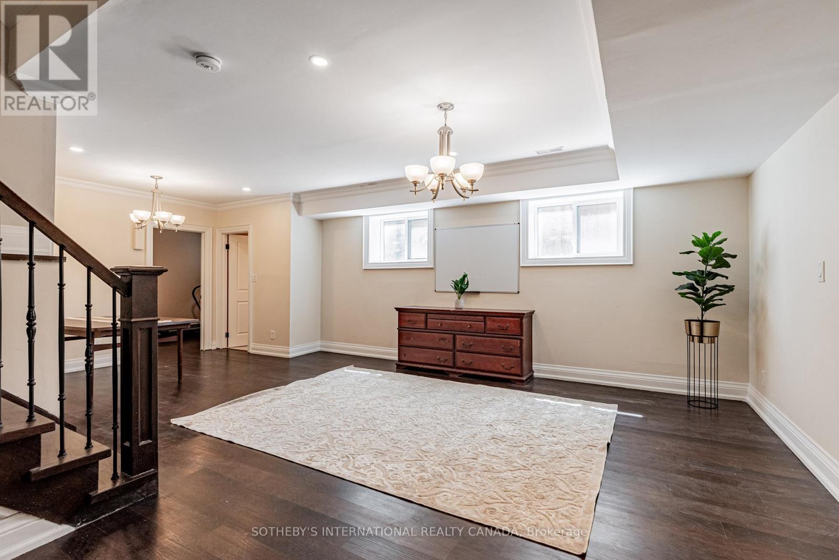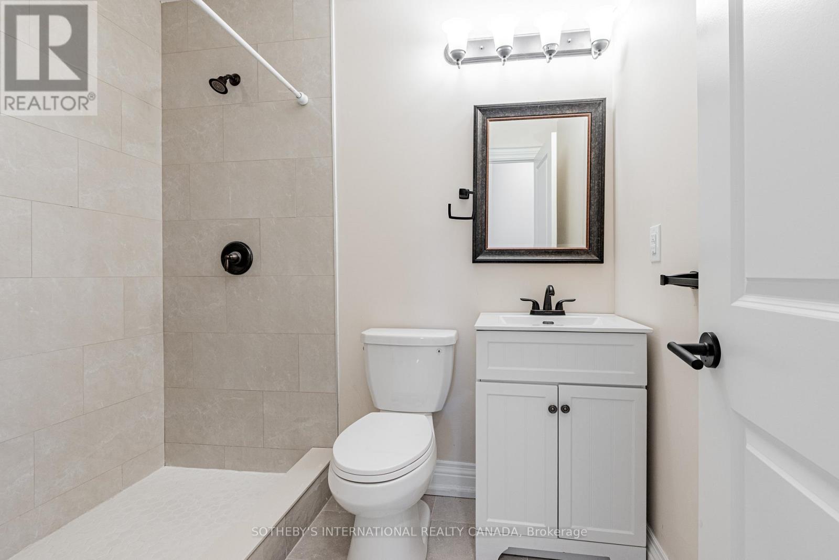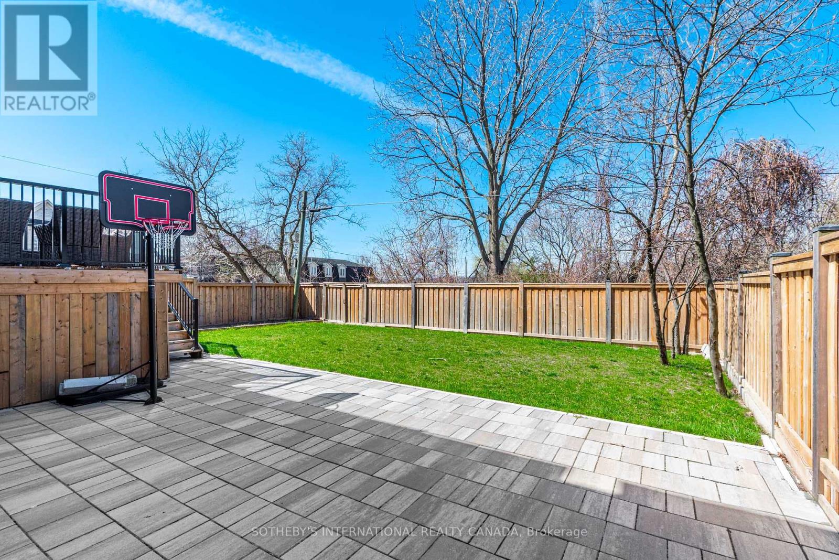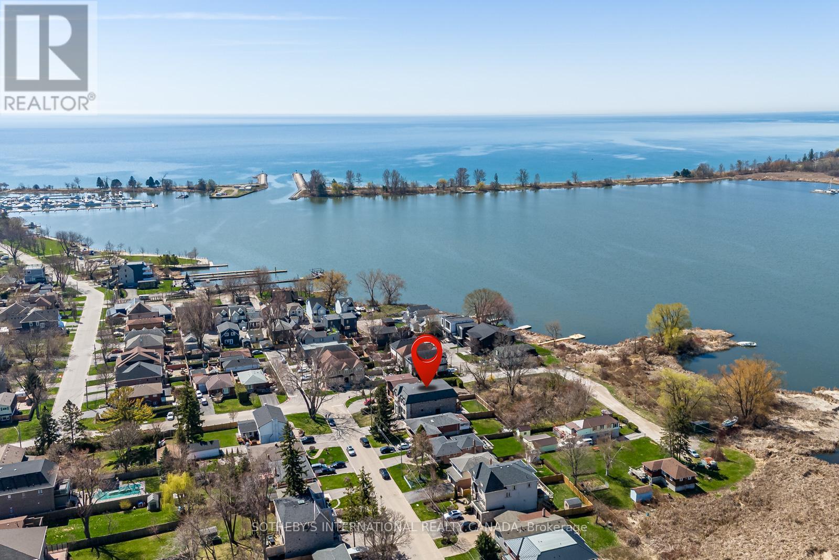802 Fairview Avenue Pickering, Ontario L1W 1M8
$2,800,000
Rarely Offered Lakefront Gem with Spectacular Views! This Rarely available lake front property offers panoramic water views from the kitchen, deck, master bedroom, and a second bedroom with its own private balcony overlooking the lake. Located in the heart of the lake, enjoy direct backyard access to the shoreline just steps to the water. Whether you're sipping coffee on the balcony, entertaining on the deck, or simply taking in the peaceful surroundings, this home is the perfect blend of comfort and nature. An exceptional opportunity for a year-round residence or a tranquil getaway. This Detached Home sitting in a huge lot Offers 9 Bedrooms, 10 Bathrooms, And Over 7,000 Sq.ft Of Luxurious Living Space, Perfectly Designed For Comfort, Style, Functionality. The Welcoming Front Entrance Greets You With Grand Double Doors, Soaring Ceilings, Gleaming Hardwood Floors, And An Open, Airy Layout Perfect For Today's Modern Family. Built With Future Planning In Mind, This Home Has Been Fully Designed To Accommodate An Elevator, Making It Ideal For Multigenerational Living.A Spacious Open-Concept Main Floor Featuring Two Gorgeous Kitchens With High-End Finishes, Stainless Steel Appliances, Endless Cabinetry, And Large Islands Ideal For Hosting Gatherings And Creating Unforgettable Meals. The Main Kitchen & Family Area Seamlessly Flow Out To A Huge Deck Overlooking The Tranquil Conservation Area & Sparkling Waterpoint A View That Will Simply Take Your Breath Away. Entertain Guests In The Elegant Living And Dining Areas, Relax By The Cozy Fireplace, Or Work From Home In One Of The Bright, Versatile Rooms Flooded With Natural Light. With 9 Large Bedrooms Each With Its Own Ensuite Everyone Will Have Their Own Private Retreat. The Primary Suite Is Truly Exceptional With A Spa-Like 5-Piece Bath, Walk-In Closet, And A Peaceful Sitting Area To Unwind. Located Close To Top-Rated Schools, Shopping, Transit, 401/407 Highways, Parks, And All Amenities, This Property Truly Has It All. (id:35762)
Open House
This property has open houses!
2:00 pm
Ends at:4:00 pm
Property Details
| MLS® Number | E12117293 |
| Property Type | Single Family |
| Neigbourhood | Fairport |
| Community Name | Bay Ridges |
| Easement | Unknown |
| Features | Paved Yard, Sump Pump |
| ParkingSpaceTotal | 6 |
| Structure | Deck, Patio(s) |
| ViewType | View, Lake View, View Of Water, Direct Water View |
| WaterFrontType | Waterfront |
Building
| BathroomTotal | 10 |
| BedroomsAboveGround | 6 |
| BedroomsBelowGround | 3 |
| BedroomsTotal | 9 |
| Age | 0 To 5 Years |
| Amenities | Fireplace(s) |
| BasementFeatures | Apartment In Basement, Separate Entrance |
| BasementType | N/a |
| ConstructionStyleAttachment | Detached |
| CoolingType | Central Air Conditioning |
| ExteriorFinish | Brick |
| FireplacePresent | Yes |
| FlooringType | Hardwood, Ceramic, Laminate |
| FoundationType | Concrete |
| HalfBathTotal | 1 |
| HeatingFuel | Natural Gas |
| HeatingType | Forced Air |
| StoriesTotal | 2 |
| SizeInterior | 3500 - 5000 Sqft |
| Type | House |
Parking
| Garage |
Land
| AccessType | Private Road, Public Docking |
| Acreage | No |
| FenceType | Fenced Yard |
| LandscapeFeatures | Landscaped |
| Sewer | Sanitary Sewer |
| SizeDepth | 129 Ft ,8 In |
| SizeFrontage | 50 Ft ,1 In |
| SizeIrregular | 50.1 X 129.7 Ft |
| SizeTotalText | 50.1 X 129.7 Ft|under 1/2 Acre |
Rooms
| Level | Type | Length | Width | Dimensions |
|---|---|---|---|---|
| Second Level | Primary Bedroom | 8.6 m | 5.8 m | 8.6 m x 5.8 m |
| Second Level | Bedroom 4 | 4.8 m | 4.8 m | 4.8 m x 4.8 m |
| Second Level | Bedroom 5 | 4.35 m | 3.45 m | 4.35 m x 3.45 m |
| Second Level | Bedroom | 5.1 m | 4.2 m | 5.1 m x 4.2 m |
| Basement | Kitchen | 6.15 m | 3.6 m | 6.15 m x 3.6 m |
| Basement | Living Room | 7.4 m | 6.6 m | 7.4 m x 6.6 m |
| Basement | Dining Room | 7.4 m | 6.6 m | 7.4 m x 6.6 m |
| Basement | Bedroom | 3.35 m | 2.8 m | 3.35 m x 2.8 m |
| Basement | Bedroom 2 | 3.6 m | 3.2 m | 3.6 m x 3.2 m |
| Basement | Bedroom 3 | 3.3 m | 3 m | 3.3 m x 3 m |
| Basement | Mud Room | 2.7 m | 1.9 m | 2.7 m x 1.9 m |
| Main Level | Family Room | 6.23 m | 4.85 m | 6.23 m x 4.85 m |
| Main Level | Dining Room | 5.4 m | 4.1 m | 5.4 m x 4.1 m |
| Main Level | Living Room | 5.1 m | 3.45 m | 5.1 m x 3.45 m |
| Main Level | Kitchen | 6.5 m | 4.65 m | 6.5 m x 4.65 m |
| Main Level | Bedroom | 3.8 m | 3.2 m | 3.8 m x 3.2 m |
| In Between | Bedroom 2 | 5.85 m | 3.82 m | 5.85 m x 3.82 m |
https://www.realtor.ca/real-estate/28244861/802-fairview-avenue-pickering-bay-ridges-bay-ridges
Interested?
Contact us for more information
Sophie Abbasi
Salesperson
125 Lakeshore Rd E Ste 200
Oakville, Ontario L6J 1H3


