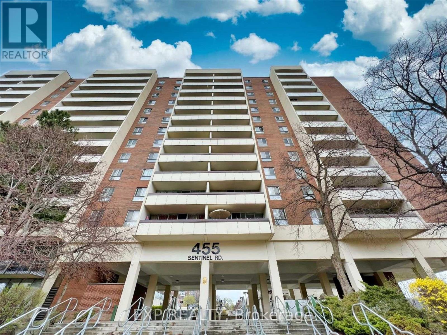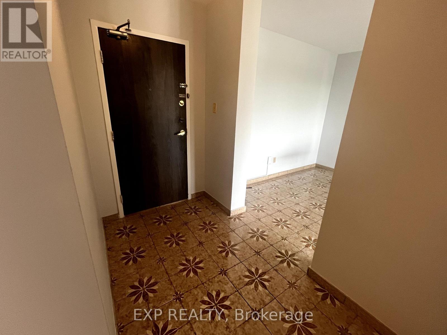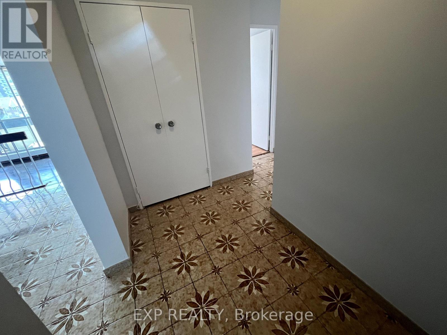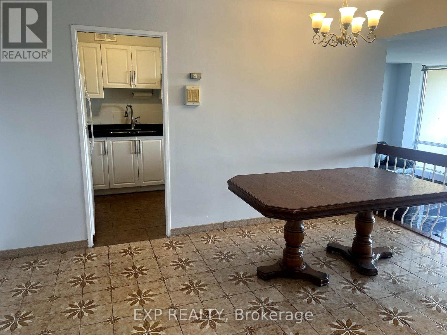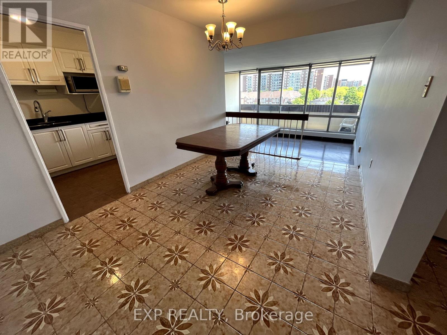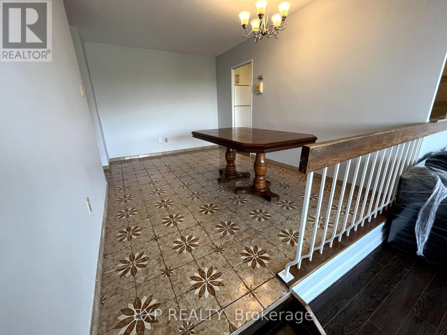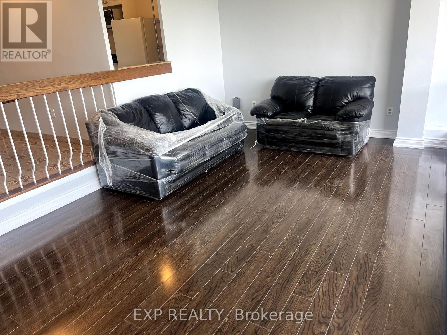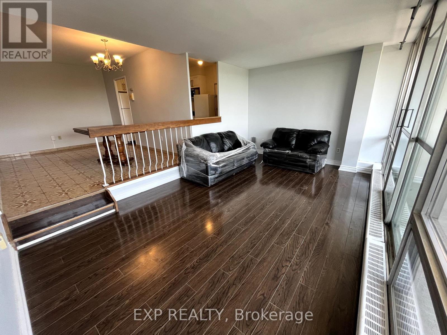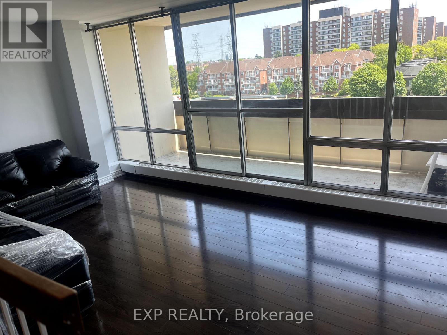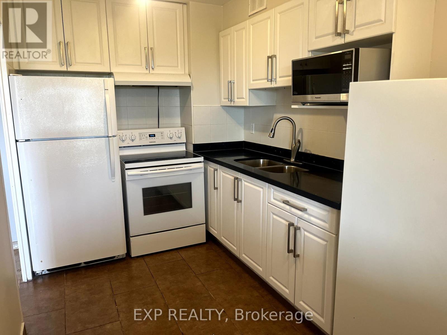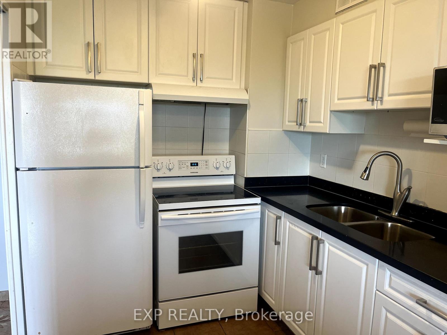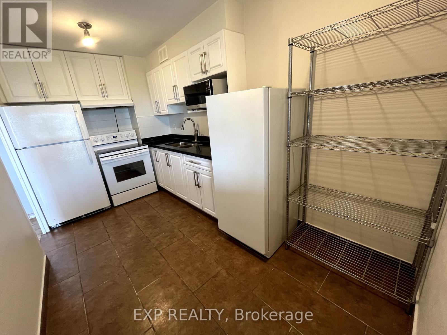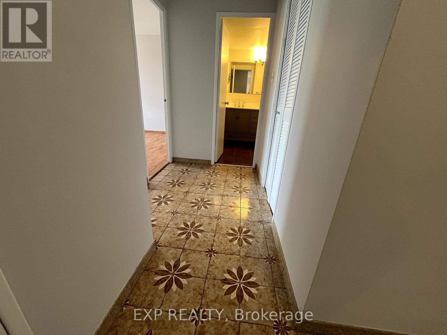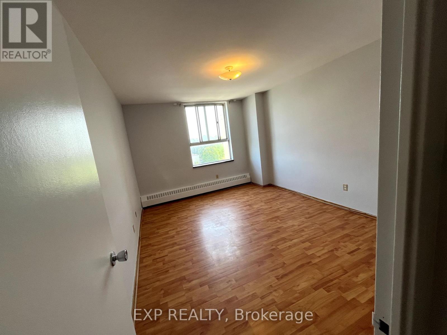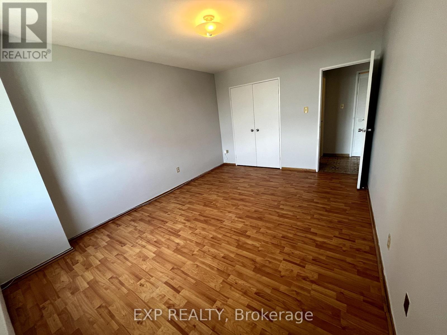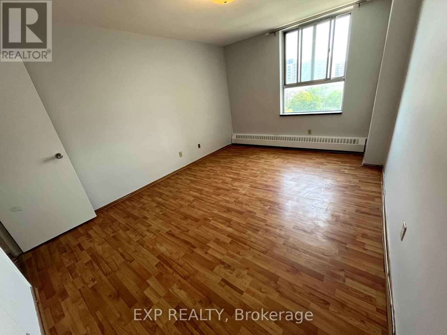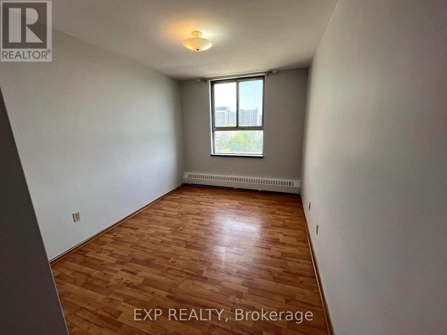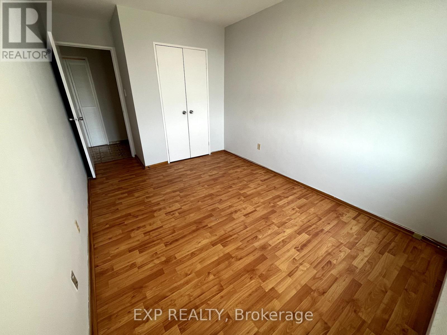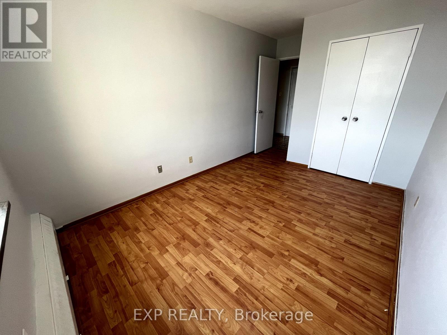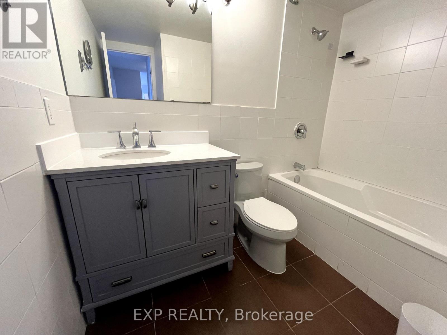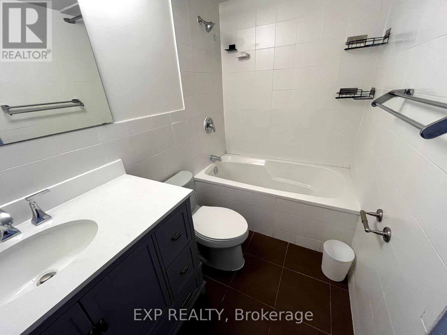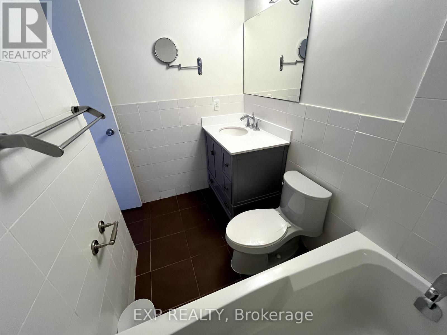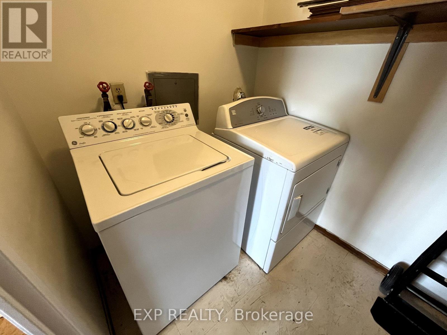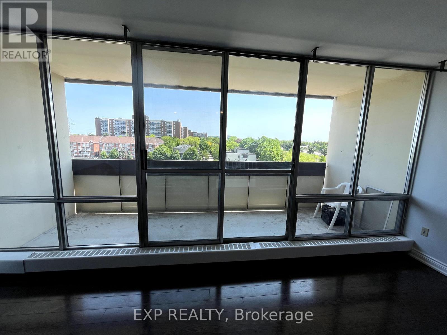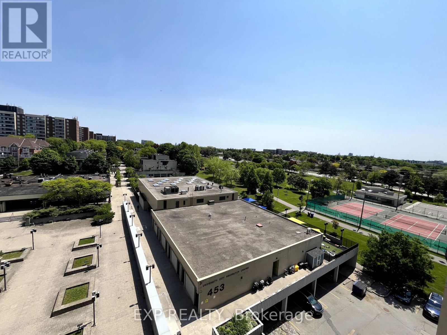245 West Beaver Creek Rd #9B
(289)317-1288
802 - 455 Sentinel Road Toronto, Ontario M3J 1V5
2 Bedroom
1 Bathroom
900 - 999 sqft
Indoor Pool, Outdoor Pool
Hot Water Radiator Heat
$3,000 Monthly
Newly renovated 2-bedroom 1 washroom condo offering a bright and open-concept layout with generously sized rooms and a modern kitchen. Enjoy the convenience of ensuite laundry and a large private balcony that brings in tons of natural light. Includes one underground parking space. ***All utilities included: heat, water, hydro, Rogers high speed internet and cable TV!!*** Convenient on-site amenities! Door steps to child care center, recreation center with gym, indoor pool and sauna. Located near: grocery store, clinic, close to Hwy 400, Allen Expressway! (id:35762)
Property Details
| MLS® Number | W12190851 |
| Property Type | Single Family |
| Neigbourhood | York University Heights |
| Community Name | York University Heights |
| CommunicationType | High Speed Internet |
| CommunityFeatures | Pets Not Allowed |
| Features | Elevator, Balcony, Carpet Free, In Suite Laundry |
| ParkingSpaceTotal | 1 |
| PoolType | Indoor Pool, Outdoor Pool |
Building
| BathroomTotal | 1 |
| BedroomsAboveGround | 2 |
| BedroomsTotal | 2 |
| Amenities | Exercise Centre, Visitor Parking, Sauna |
| ExteriorFinish | Brick |
| FlooringType | Tile, Laminate |
| HeatingFuel | Natural Gas |
| HeatingType | Hot Water Radiator Heat |
| SizeInterior | 900 - 999 Sqft |
| Type | Apartment |
Parking
| Underground | |
| Garage |
Land
| Acreage | No |
Rooms
| Level | Type | Length | Width | Dimensions |
|---|---|---|---|---|
| Flat | Living Room | 5.23 m | 3.35 m | 5.23 m x 3.35 m |
| Flat | Dining Room | 4.35 m | 2.9 m | 4.35 m x 2.9 m |
| Flat | Kitchen | 4.25 m | 2.24 m | 4.25 m x 2.24 m |
| Flat | Primary Bedroom | 4.5 m | 3.35 m | 4.5 m x 3.35 m |
| Flat | Bedroom 2 | 3.7 m | 2.71 m | 3.7 m x 2.71 m |
| Flat | Laundry Room | 1.5 m | 1.5 m | 1.5 m x 1.5 m |
| Flat | Foyer | 1.88 m | 1.7 m | 1.88 m x 1.7 m |
Interested?
Contact us for more information
Bahar Yemis
Salesperson
Exp Realty
4711 Yonge St 10th Flr, 106430
Toronto, Ontario M2N 6K8
4711 Yonge St 10th Flr, 106430
Toronto, Ontario M2N 6K8

