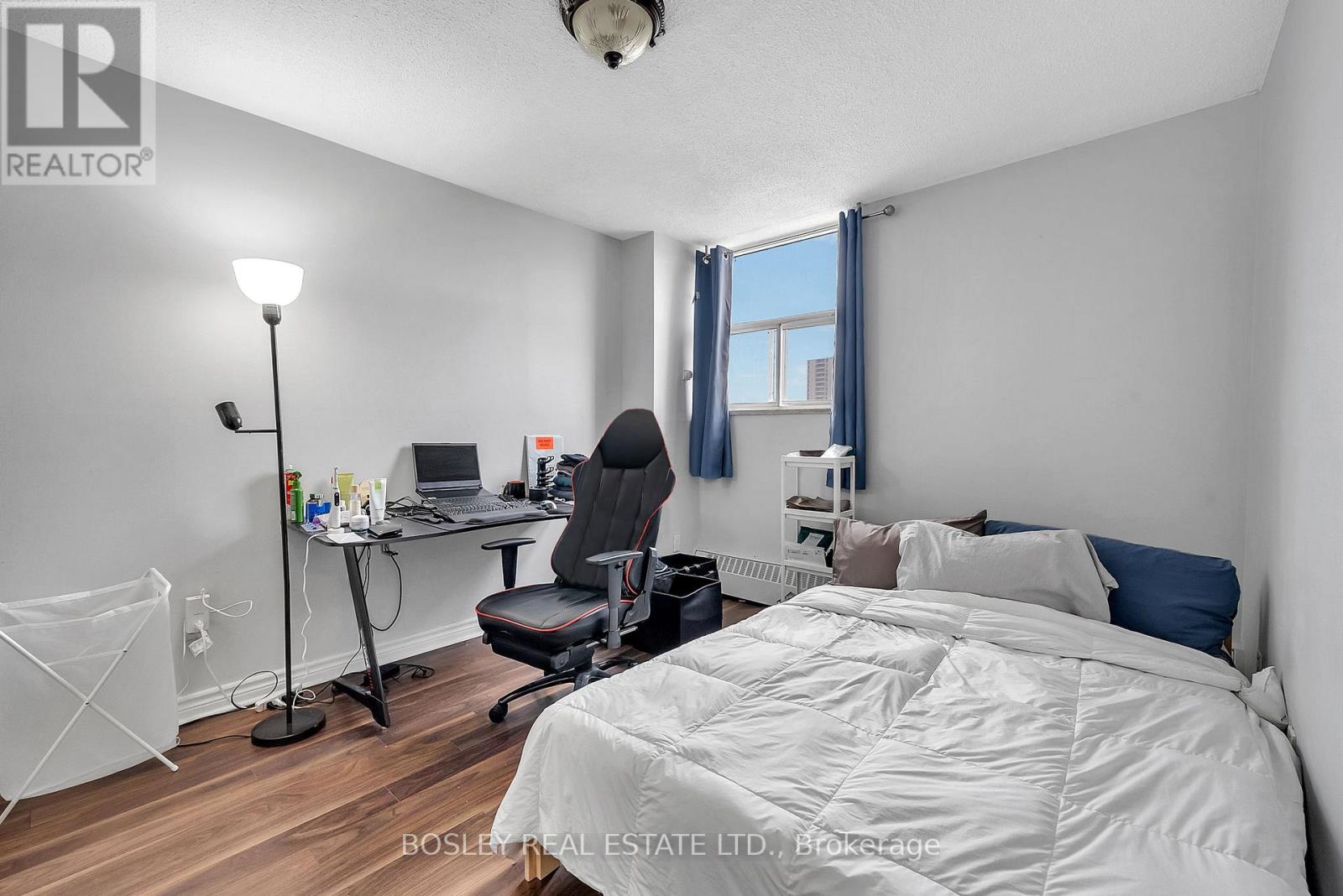801 - 5 Parkway Forest Drive Toronto, Ontario M2J 1L2
$550,000Maintenance, Heat, Common Area Maintenance, Electricity, Insurance, Water, Parking, Cable TV
$860.82 Monthly
Maintenance, Heat, Common Area Maintenance, Electricity, Insurance, Water, Parking, Cable TV
$860.82 Monthly3+1 Bed | 2 Bath | Corner Unit at Don Mills & Sheppard. Welcome to a bright and spacious corner unit offering over 1000 sq. ft of thoughtfully designed living space with stunning unobstructed views. Overlooking the tennis courts and playground, this unit is more than a home-it's a lifestyle. Step inside to find a sun-soaked open-concept living and dining area, perfect for entertaining or winding down after a long day. The versatile den offers endless possibilities: create your dream home office, children's playroom, guest nook, or cozy sunroom retreat. The spacious kitchen features modern stainless steel appliances, ample counter space for your culinary creations, and a storage room with custom cabinetry and laundry- doubling perfectly as a pantry. Thoughtful storage continues in the large primary bedroom, complete with a walk-in closet and a private ensuite. Families, downsizers, and savvy investors will appreciate the three generous bedrooms, smart layout, and a tenant willing to stay if you're looking for a turn-key investment. Located in a well-maintained building with resort-style amenities including an outdoor pool, tennis courts, sauna, and playground , and the maintenance fees cover heat, hydro, water, cable, internet, building insurance and common elements - giving you peace of mind and exceptional value. Whether your taking your first step into homeownership, finding the perfect family-friendly space, or securing a smart investment, this unit is the one you've been waiting for. Steps from Fairview Mall, Don Mills Subway Station, schools, parks, and easy access to the 401/404. Come home to comfort, convenience, and community-right in the heart of Don Mills. (id:35762)
Property Details
| MLS® Number | C12081093 |
| Property Type | Single Family |
| Community Name | Henry Farm |
| AmenitiesNearBy | Hospital, Park, Place Of Worship, Public Transit, Schools |
| CommunityFeatures | Pet Restrictions |
| Features | Balcony, Carpet Free, In Suite Laundry |
| ParkingSpaceTotal | 1 |
| Structure | Tennis Court |
| ViewType | View |
Building
| BathroomTotal | 2 |
| BedroomsAboveGround | 3 |
| BedroomsBelowGround | 1 |
| BedroomsTotal | 4 |
| Amenities | Party Room, Sauna, Visitor Parking |
| Appliances | Dishwasher, Dryer, Microwave, Stove, Refrigerator |
| CoolingType | Window Air Conditioner |
| ExteriorFinish | Concrete |
| FireProtection | Security System |
| FlooringType | Laminate |
| HalfBathTotal | 1 |
| HeatingType | Baseboard Heaters |
| SizeInterior | 1000 - 1199 Sqft |
| Type | Apartment |
Parking
| Underground | |
| Garage |
Land
| Acreage | No |
| LandAmenities | Hospital, Park, Place Of Worship, Public Transit, Schools |
Rooms
| Level | Type | Length | Width | Dimensions |
|---|---|---|---|---|
| Flat | Kitchen | 2.16 m | 3.4 m | 2.16 m x 3.4 m |
| Flat | Dining Room | 5.52 m | 2.55 m | 5.52 m x 2.55 m |
| Flat | Living Room | 3.26 m | 2.98 m | 3.26 m x 2.98 m |
| Flat | Primary Bedroom | 3.76 m | 3.68 m | 3.76 m x 3.68 m |
| Flat | Bedroom 2 | 4.04 m | 2.37 m | 4.04 m x 2.37 m |
| Flat | Bedroom 3 | 3.27 m | 2.6 m | 3.27 m x 2.6 m |
| Flat | Den | 3.01 m | 2.78 m | 3.01 m x 2.78 m |
| Flat | Utility Room | 3.01 m | 2.46 m | 3.01 m x 2.46 m |
https://www.realtor.ca/real-estate/28163765/801-5-parkway-forest-drive-toronto-henry-farm-henry-farm
Interested?
Contact us for more information
Laura Arangio
Salesperson
103 Vanderhoof Avenue
Toronto, Ontario M4G 2H5




















