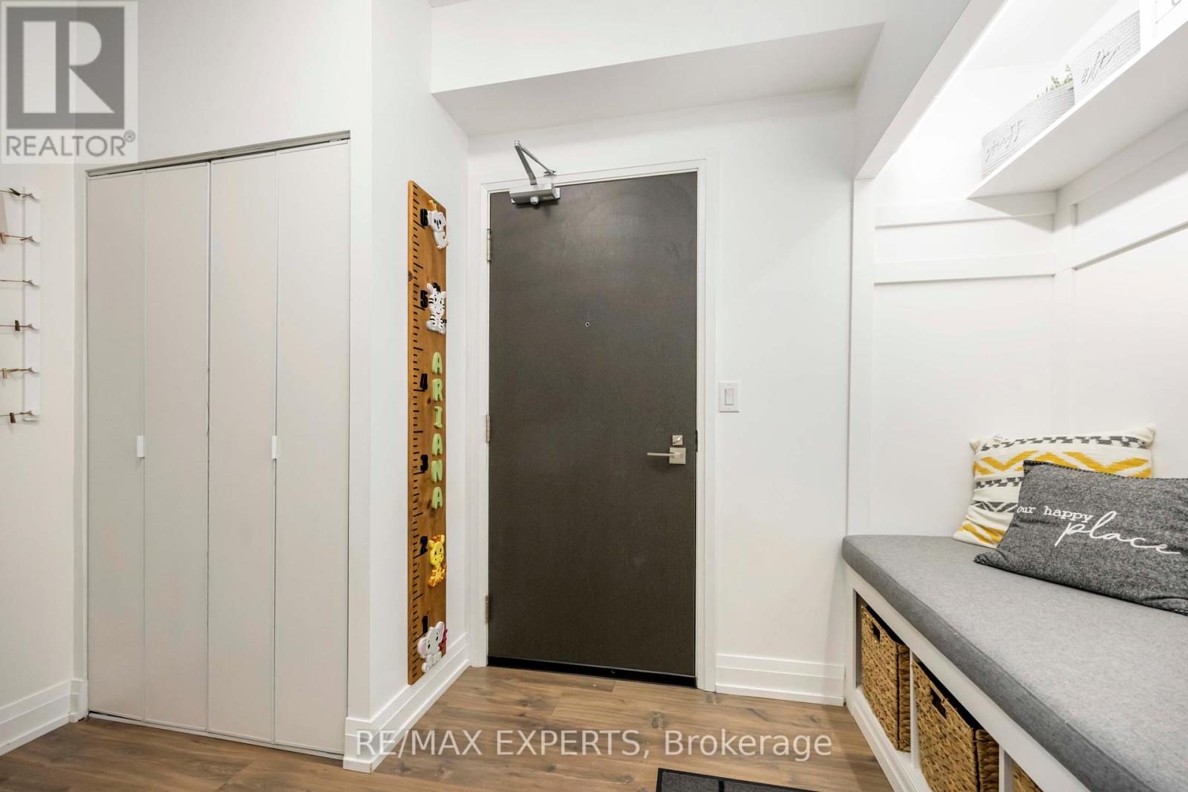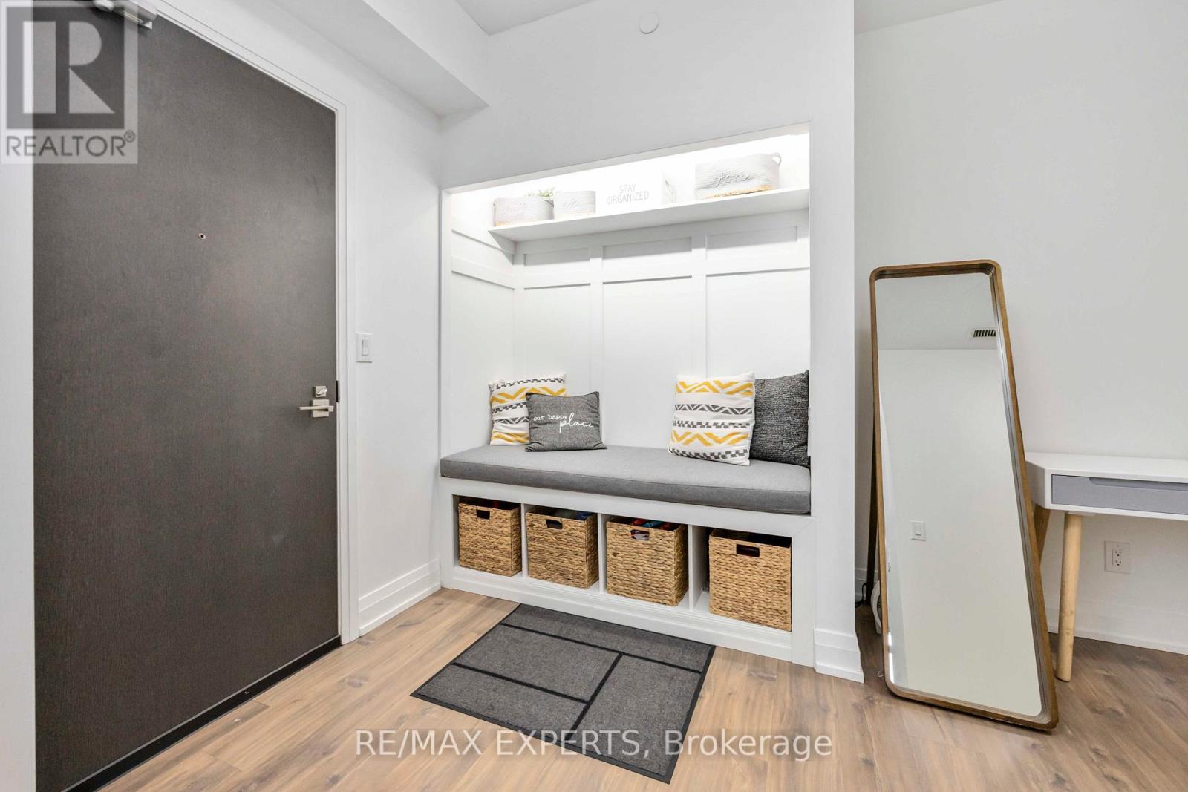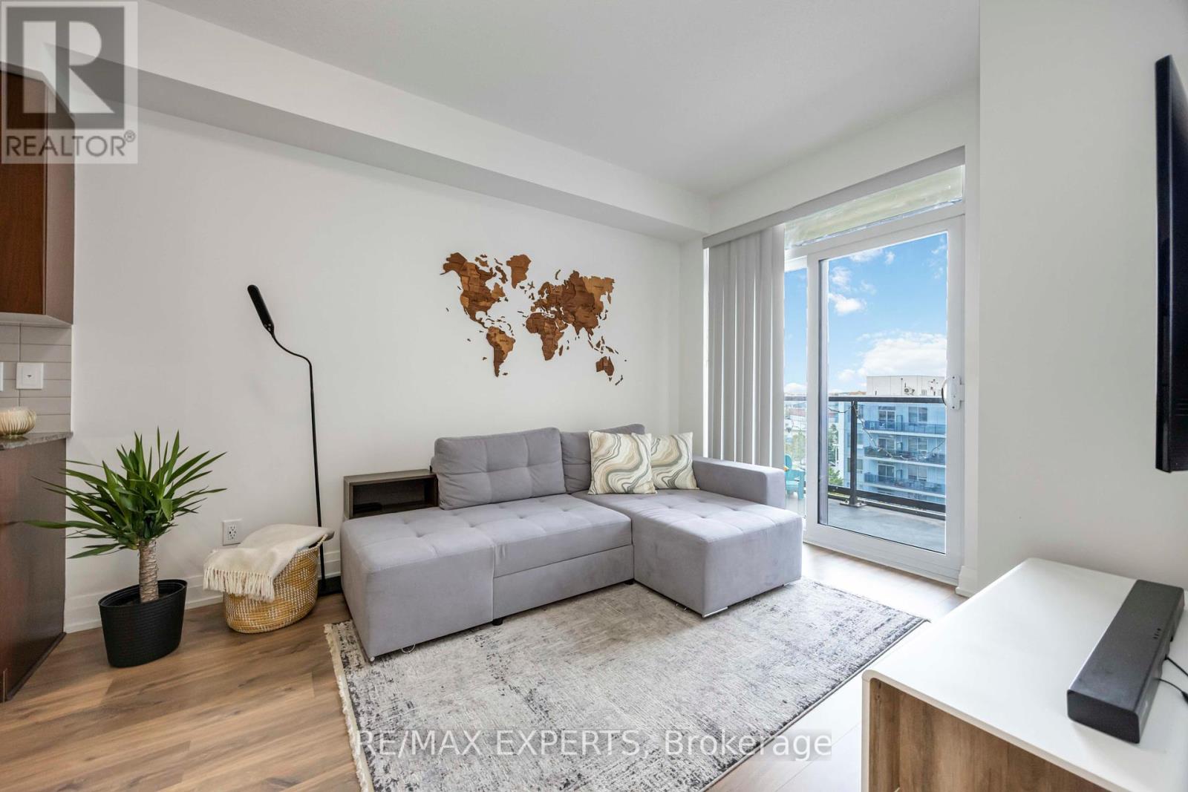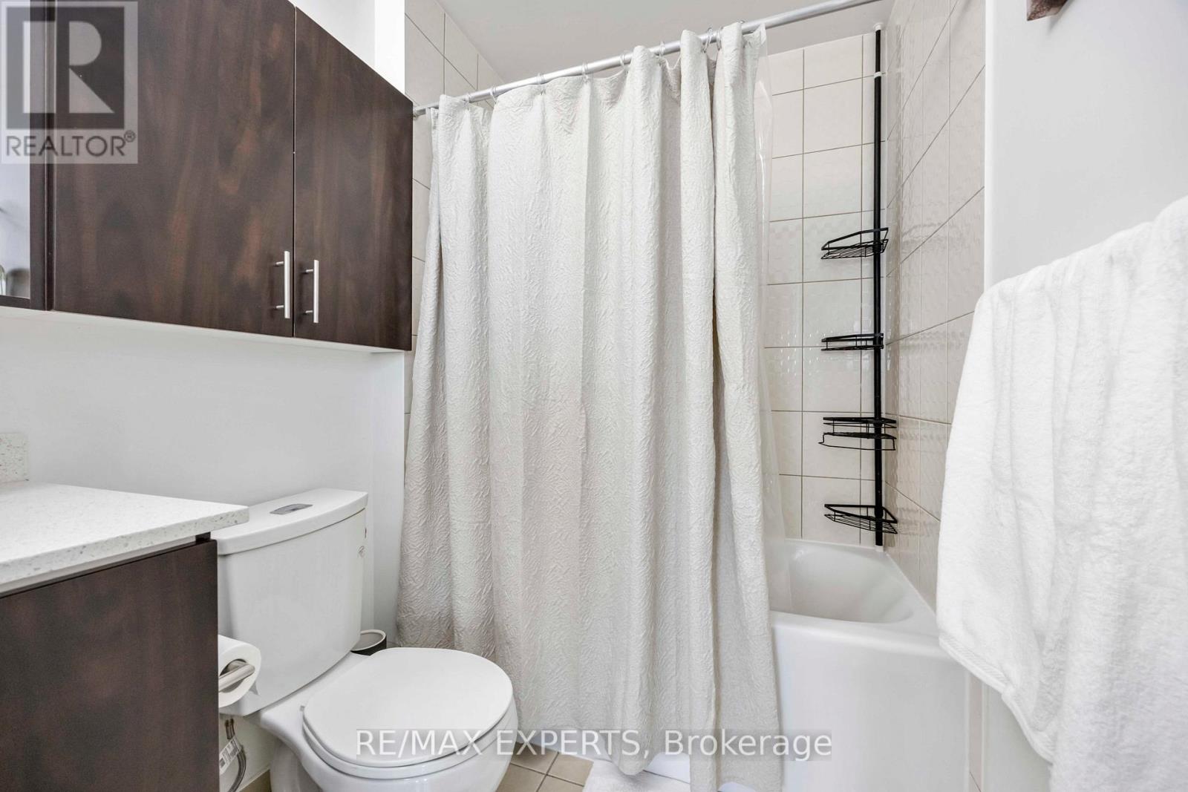801 - 3700 Highway 7 Vaughan, Ontario L4L 1A6
$569,000Maintenance, Heat, Water, Common Area Maintenance, Insurance, Parking
$482.07 Monthly
Maintenance, Heat, Water, Common Area Maintenance, Insurance, Parking
$482.07 MonthlyDiscover urban elegance in this stunning 1-bedroom + den corner unit, nestled in the heart of Vaughan. Boasting 9-foot ceilings and an excellent layout, this condo offers a harmonious blend of comfort and luxury. Step into a welcoming foyer with a custom seat section, perfect for greeting guests in style. The den features a custom closet, offering versatile storage or office space. The large primary bedroom overlooks both the courtyard and the vibrant Vaughan Metropolitan Centre skyline, providing a picturesque backdrop along with breathtaking sunrise views. The upgraded kitchen is a chef's delight, featuring sleek granite countertops with ample counter space and stainless steel appliances, combining style and functionality for an elevated cooking experience. From the living area, step onto your private balcony-a perfect space to unwind, enjoy fresh air, and take in the dynamic cityscape. Experience the best of modern condo living - your urban oasis awaits. (id:35762)
Property Details
| MLS® Number | N12188417 |
| Property Type | Single Family |
| Community Name | Vaughan Corporate Centre |
| AmenitiesNearBy | Hospital, Place Of Worship, Schools |
| CommunityFeatures | Pet Restrictions |
| Features | Wheelchair Access, In Suite Laundry, Sauna |
| ParkingSpaceTotal | 1 |
| PoolType | Indoor Pool |
| Structure | Patio(s) |
| ViewType | City View |
Building
| BathroomTotal | 1 |
| BedroomsAboveGround | 1 |
| BedroomsBelowGround | 1 |
| BedroomsTotal | 2 |
| Age | 6 To 10 Years |
| Amenities | Security/concierge, Exercise Centre, Party Room, Visitor Parking |
| Appliances | Barbeque, Dishwasher, Dryer, Microwave, Stove, Washer, Window Coverings, Refrigerator |
| BasementFeatures | Apartment In Basement |
| BasementType | N/a |
| CoolingType | Central Air Conditioning |
| ExteriorFinish | Concrete |
| FlooringType | Laminate, Carpeted |
| HeatingFuel | Natural Gas |
| HeatingType | Forced Air |
| SizeInterior | 600 - 699 Sqft |
| Type | Apartment |
Parking
| Underground | |
| Garage |
Land
| Acreage | No |
| LandAmenities | Hospital, Place Of Worship, Schools |
Rooms
| Level | Type | Length | Width | Dimensions |
|---|---|---|---|---|
| Flat | Dining Room | 3.05 m | 6.37 m | 3.05 m x 6.37 m |
| Flat | Living Room | 3.05 m | 6.37 m | 3.05 m x 6.37 m |
| Flat | Kitchen | 3.05 m | 6.37 m | 3.05 m x 6.37 m |
| Flat | Primary Bedroom | 4.3 m | 3.05 m | 4.3 m x 3.05 m |
| Flat | Den | 2.13 m | 2.44 m | 2.13 m x 2.44 m |
Interested?
Contact us for more information
Gabe Lakatos
Salesperson
277 Cityview Blvd Unit: 16
Vaughan, Ontario L4H 5A4




















































