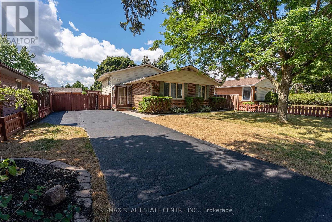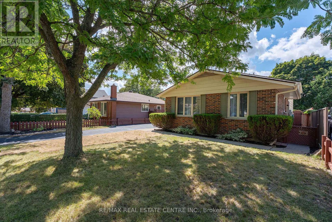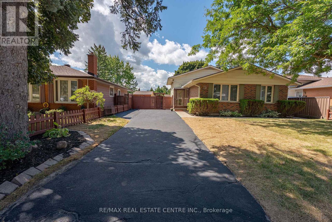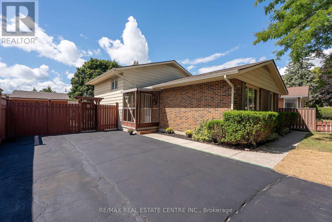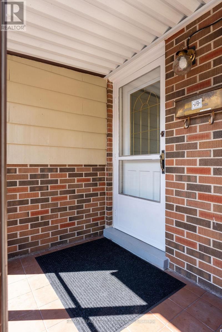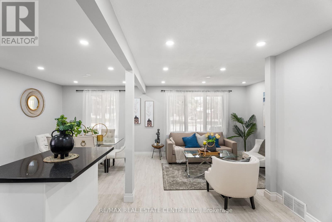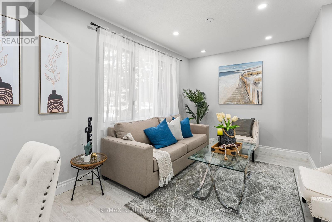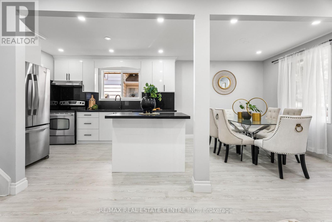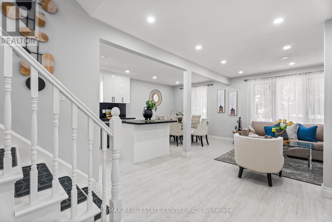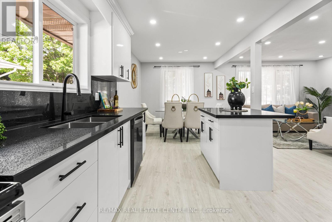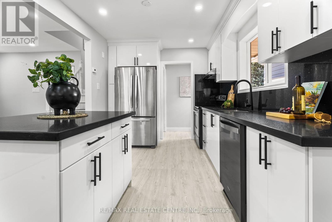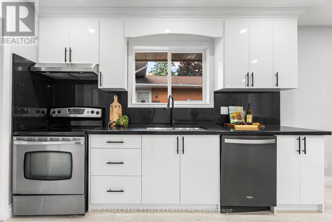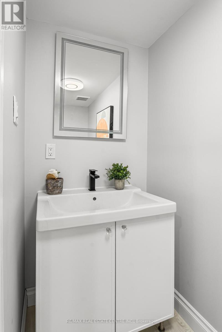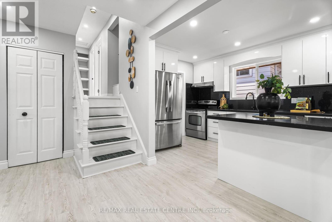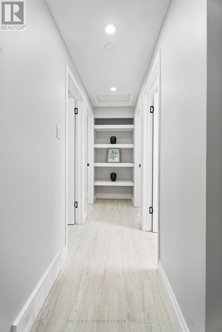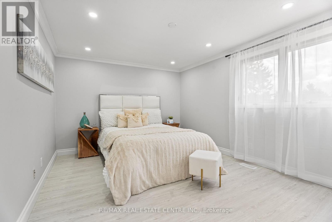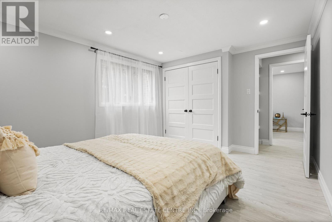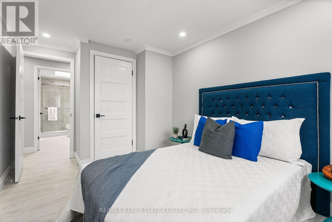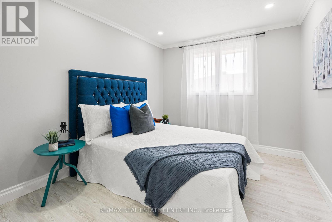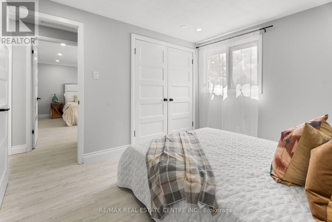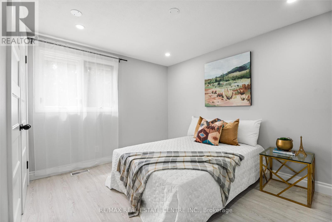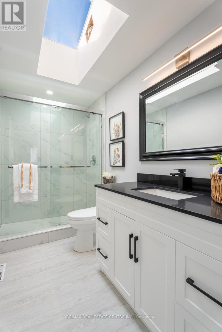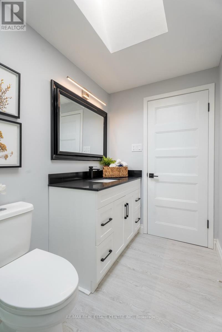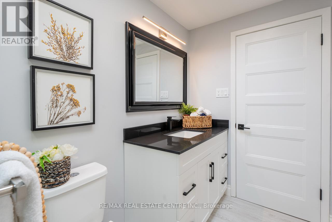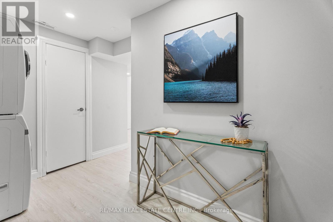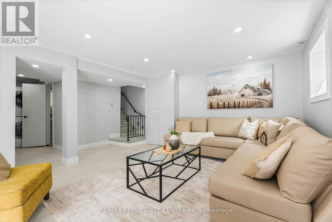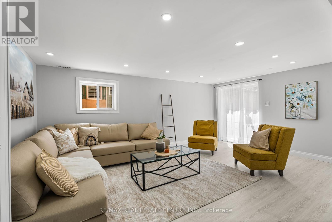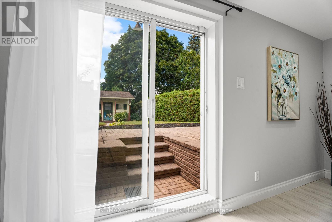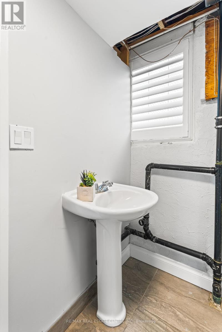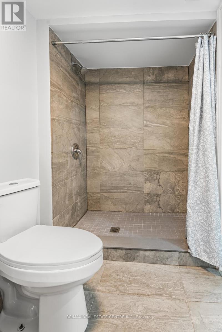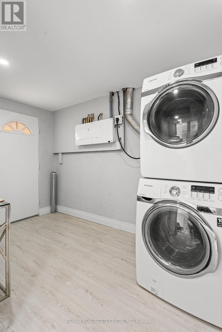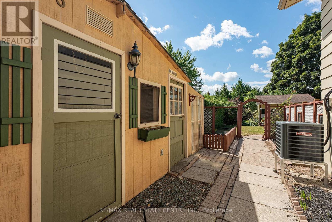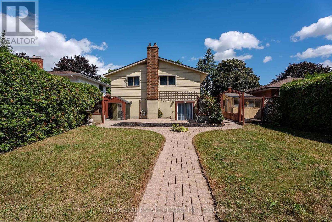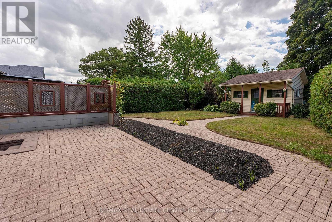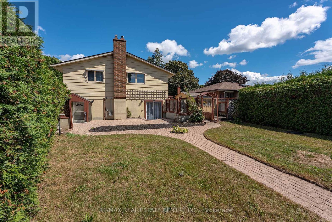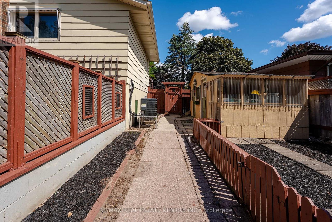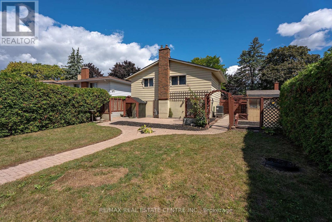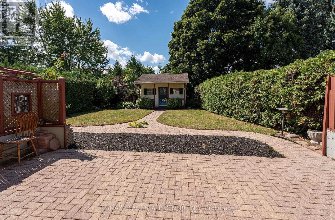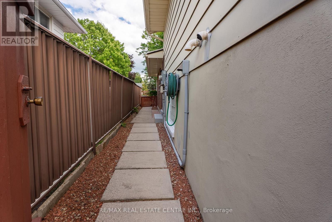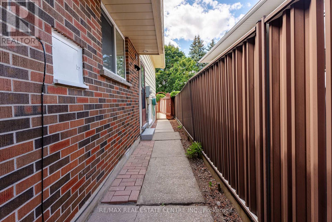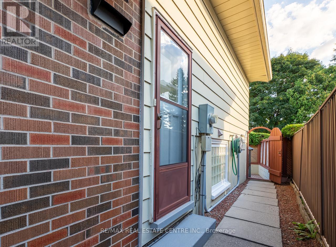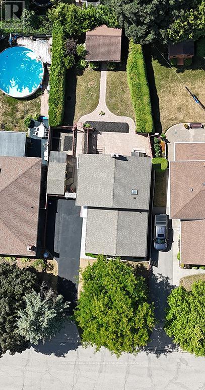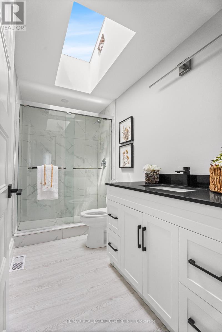80 Rouse Avenue Cambridge, Ontario N1R 4M8
$699,000
Welcome to 80 Rouse Avenue, Cambridge, a beautifully upgraded home in a highly sought-after, family-friendly neighborhood! This spacious 3-bedroom, 3-bathroom home is freshly painted and features a bright and inviting open-concept layout, a new modern kitchen with S/S appliances, a stylish living/dining area, and a finished walk-out basement perfect for both everyday living and entertaining. Fully renovated and carpet-free, this move-in-ready home is filled with natural light and thoughtful upgrades. Step outside to enjoy an extra-wide and deep lot with a fully fenced backyard, ideal for summer gatherings, play space, or quiet evenings. 3 big sheds provide convenient extra storage, while the walk-out basement adds even more flexibility for your family's needs. Located close to top-rated schools, beautiful parks and trails, and shopping, and with quick access to Hwy 401, this home blends comfort, convenience, and charm in one perfect package. Don't miss your opportunity to own this gem; book your private showing today! (id:35762)
Open House
This property has open houses!
2:00 pm
Ends at:4:00 pm
Property Details
| MLS® Number | X12379567 |
| Property Type | Single Family |
| EquipmentType | Water Heater |
| Features | Paved Yard, Carpet Free |
| ParkingSpaceTotal | 5 |
| RentalEquipmentType | Water Heater |
Building
| BathroomTotal | 3 |
| BedroomsAboveGround | 3 |
| BedroomsTotal | 3 |
| Age | 51 To 99 Years |
| Appliances | Water Heater, Dryer, Washer, Window Coverings |
| BasementDevelopment | Finished |
| BasementType | N/a (finished) |
| ConstructionStyleAttachment | Detached |
| ConstructionStyleSplitLevel | Backsplit |
| CoolingType | Central Air Conditioning |
| ExteriorFinish | Brick, Concrete |
| FlooringType | Vinyl |
| FoundationType | Poured Concrete |
| HalfBathTotal | 1 |
| HeatingFuel | Natural Gas |
| HeatingType | Forced Air |
| SizeInterior | 700 - 1100 Sqft |
| Type | House |
| UtilityWater | Municipal Water |
Parking
| Detached Garage | |
| No Garage |
Land
| Acreage | No |
| Sewer | Sanitary Sewer |
| SizeDepth | 134 Ft |
| SizeFrontage | 51 Ft |
| SizeIrregular | 51 X 134 Ft |
| SizeTotalText | 51 X 134 Ft |
Rooms
| Level | Type | Length | Width | Dimensions |
|---|---|---|---|---|
| Basement | Recreational, Games Room | 5.87 m | 4.09 m | 5.87 m x 4.09 m |
| Main Level | Foyer | 3.66 m | 2.13 m | 3.66 m x 2.13 m |
| Main Level | Kitchen | 6.32 m | 2.87 m | 6.32 m x 2.87 m |
| Main Level | Great Room | 5.16 m | 4.17 m | 5.16 m x 4.17 m |
| Main Level | Primary Bedroom | 4.27 m | 3.35 m | 4.27 m x 3.35 m |
| Main Level | Bedroom | 2.74 m | 3.66 m | 2.74 m x 3.66 m |
| Main Level | Bedroom | 3.48 m | 2.87 m | 3.48 m x 2.87 m |
https://www.realtor.ca/real-estate/28811057/80-rouse-avenue-cambridge
Interested?
Contact us for more information
Manisha Sharma
Salesperson
2 County Court Blvd. Ste 150
Brampton, Ontario L6W 3W8

