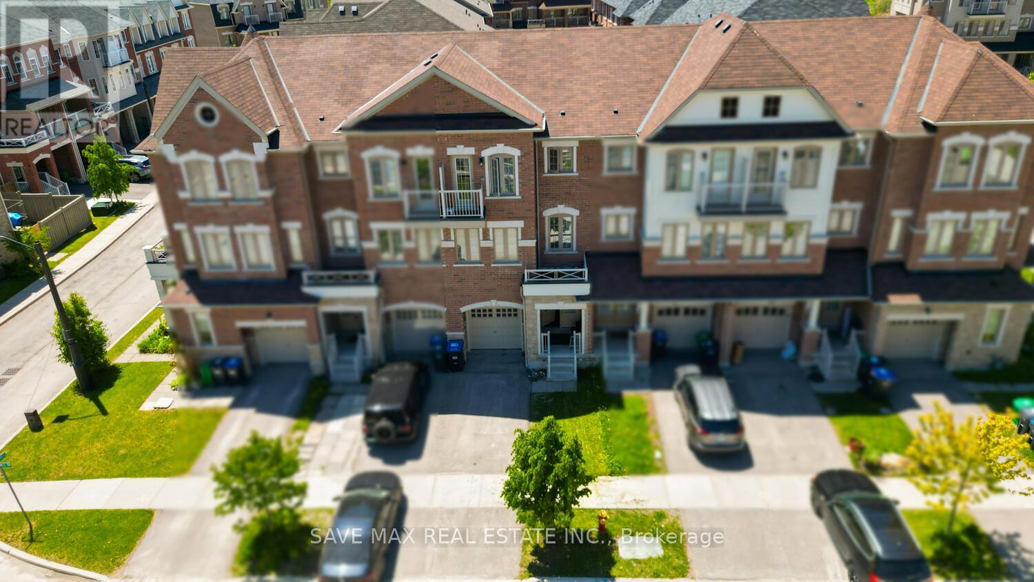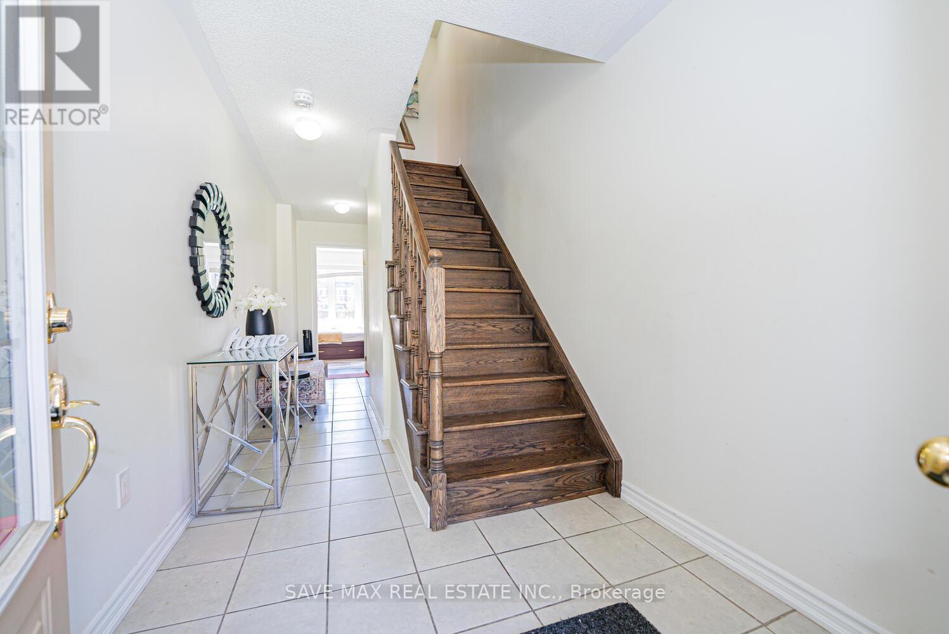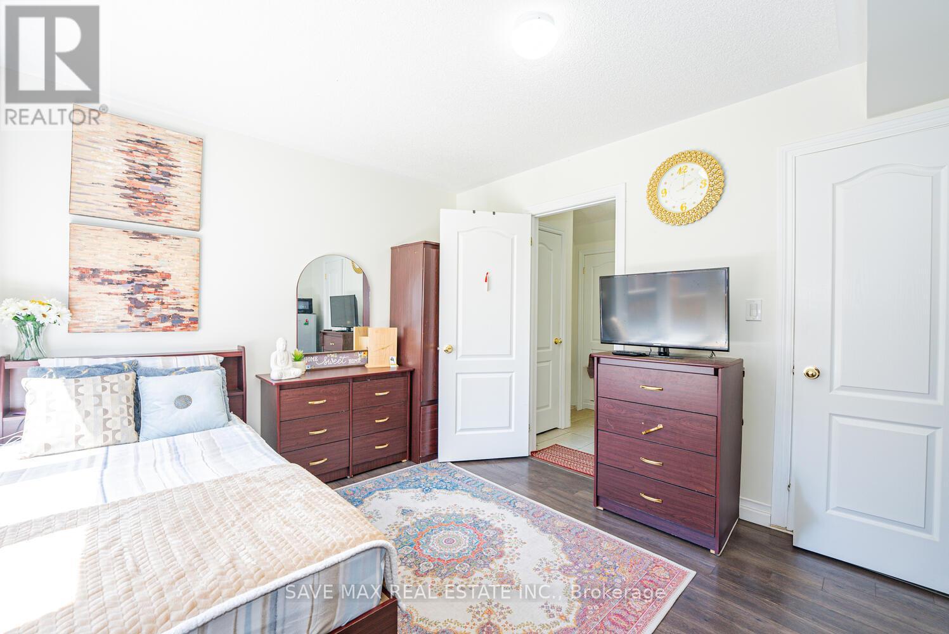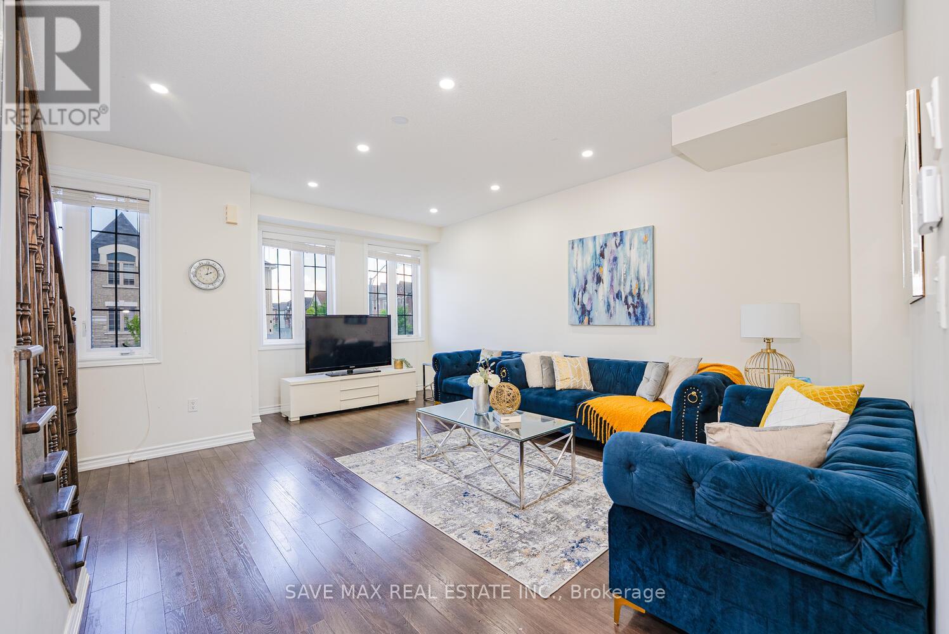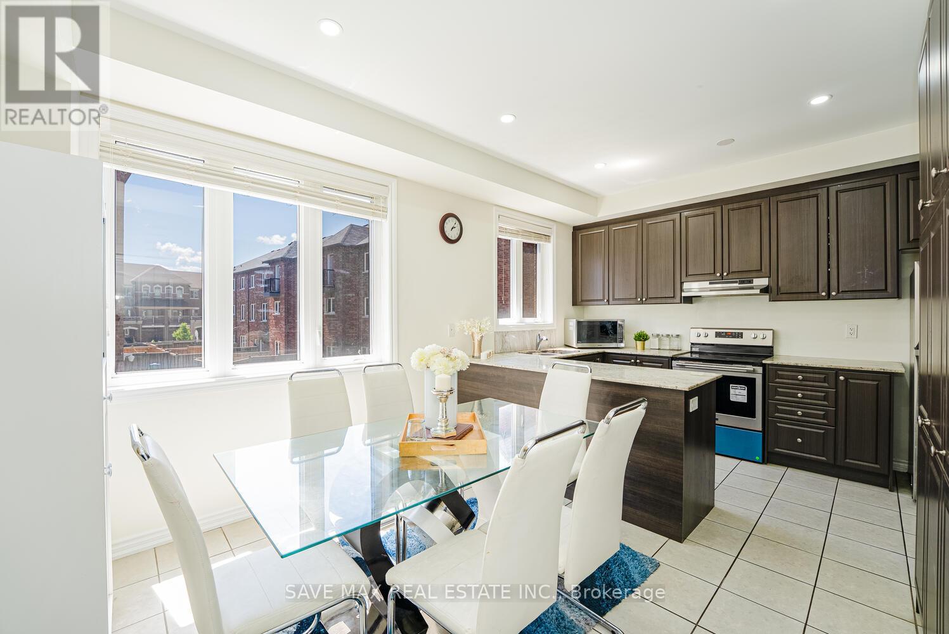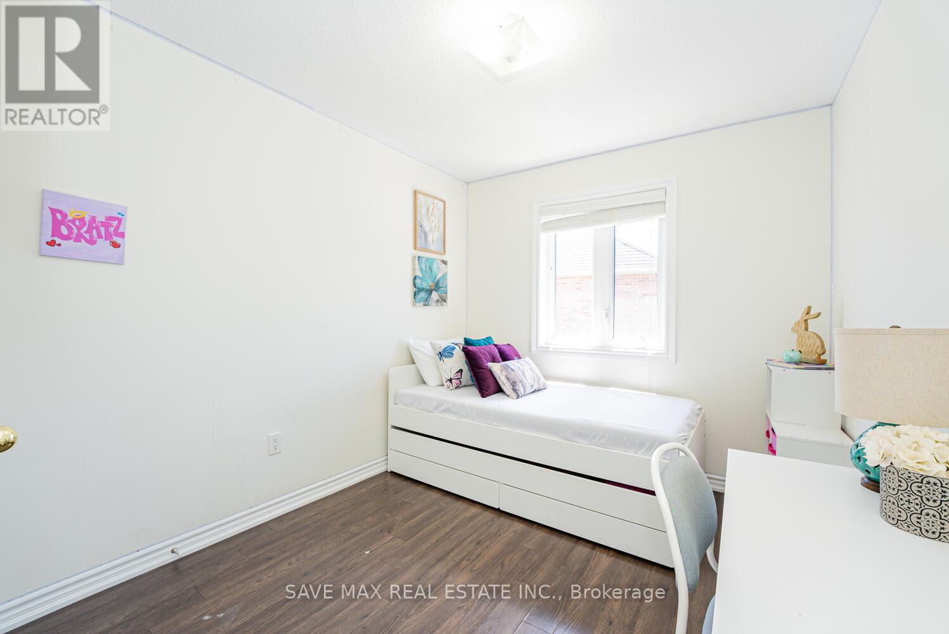80 New Pines Trail Brampton, Ontario L6Z 0B4
$799,000
Rare 4 Bedroom, 4 Washroom Freehold Townhome in Bramptons most desirable Heart Lake Neighborhood! Beautifully maintained and move-in ready, this all-brick freehold townhome features 3+1 spacious bedrooms and 4 modern washrooms. Freshly painted throughout, it showcases an upgraded kitchen with quartz countertops and stylish cabinetry. Oak staircase and carpet-free flooring add a touch of sophistication and practicality. The bright and versatile ground floor includes a great room that can easily serve as a guest suite or a home office. The master bedroom offers a private ensuite and a charming Juliette balcony for added comfort. Prime Location Steps to Trinity Common Mall, just 2 minutes to Hwy 410, and close to transit, schools, parks, and everyday amenities. This rare opportunity combines space, style, and unbeatable convenience in one of Bramptons most desirable neighborhoods! (id:35762)
Open House
This property has open houses!
1:00 pm
Ends at:4:00 pm
1:00 pm
Ends at:4:00 pm
Property Details
| MLS® Number | W12177099 |
| Property Type | Single Family |
| Community Name | Heart Lake |
| AmenitiesNearBy | Hospital, Public Transit, Schools |
| ParkingSpaceTotal | 2 |
Building
| BathroomTotal | 4 |
| BedroomsAboveGround | 4 |
| BedroomsTotal | 4 |
| Age | 0 To 5 Years |
| BasementDevelopment | Unfinished |
| BasementType | N/a (unfinished) |
| ConstructionStyleAttachment | Attached |
| CoolingType | Central Air Conditioning |
| ExteriorFinish | Brick |
| HalfBathTotal | 2 |
| HeatingFuel | Natural Gas |
| HeatingType | Forced Air |
| StoriesTotal | 3 |
| SizeInterior | 1500 - 2000 Sqft |
| Type | Row / Townhouse |
| UtilityWater | Municipal Water |
Parking
| Attached Garage | |
| Garage |
Land
| Acreage | No |
| LandAmenities | Hospital, Public Transit, Schools |
| Sewer | Sanitary Sewer |
| SizeDepth | 23 Ft ,6 In |
| SizeFrontage | 18 Ft |
| SizeIrregular | 18 X 23.5 Ft |
| SizeTotalText | 18 X 23.5 Ft |
Rooms
| Level | Type | Length | Width | Dimensions |
|---|---|---|---|---|
| Second Level | Living Room | 5.18 m | 5.73 m | 5.18 m x 5.73 m |
| Second Level | Dining Room | 5.18 m | 5.73 m | 5.18 m x 5.73 m |
| Second Level | Kitchen | 2.16 m | 4.05 m | 2.16 m x 4.05 m |
| Second Level | Eating Area | 2.8 m | 3.35 m | 2.8 m x 3.35 m |
| Third Level | Primary Bedroom | 3.08 m | 4.51 m | 3.08 m x 4.51 m |
| Third Level | Bedroom 2 | 2.68 m | 4.05 m | 2.68 m x 4.05 m |
| Third Level | Bedroom 3 | 2.44 m | 4.05 m | 2.44 m x 4.05 m |
| Main Level | Bedroom 4 | 4.02 m | 3.05 m | 4.02 m x 3.05 m |
https://www.realtor.ca/real-estate/28374879/80-new-pines-trail-brampton-heart-lake-heart-lake
Interested?
Contact us for more information
Humera Khan
Salesperson
1550 Enterprise Rd #305
Mississauga, Ontario L4W 4P4





