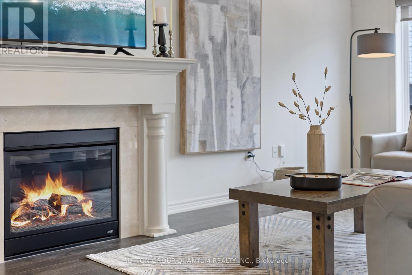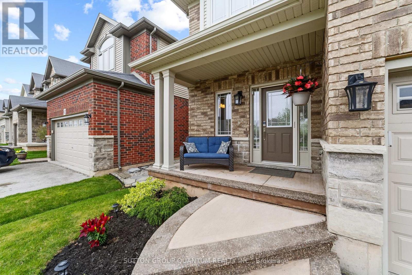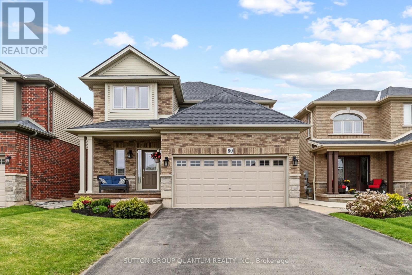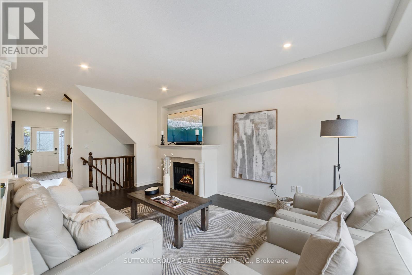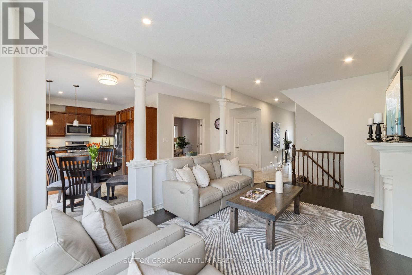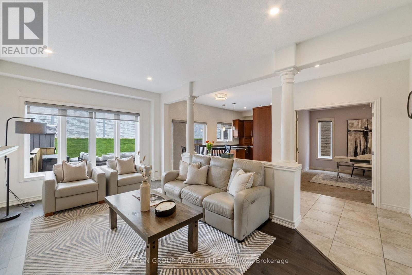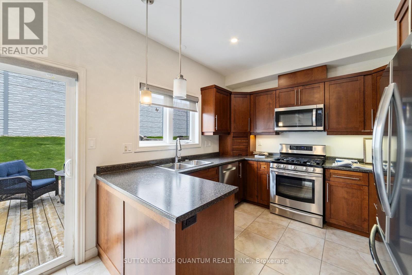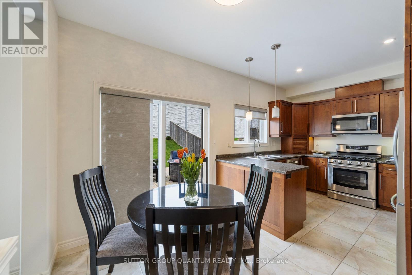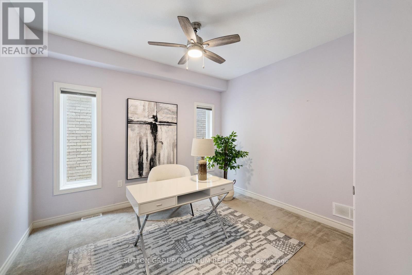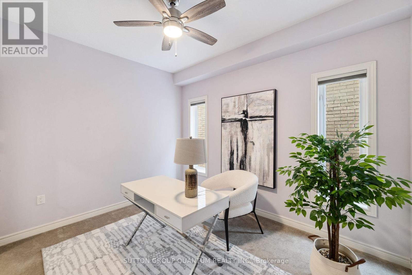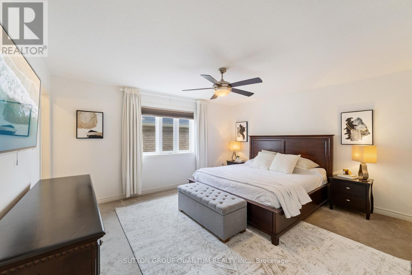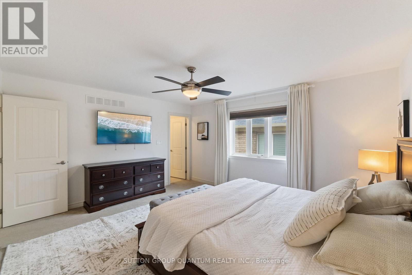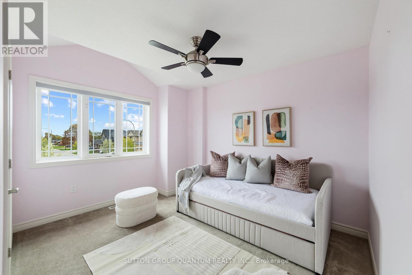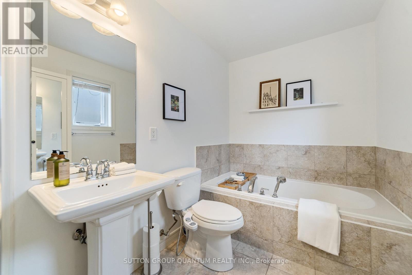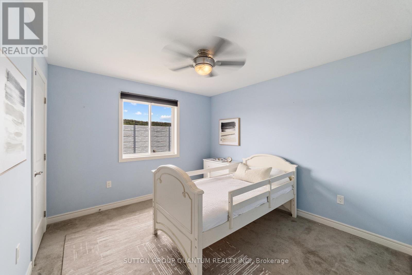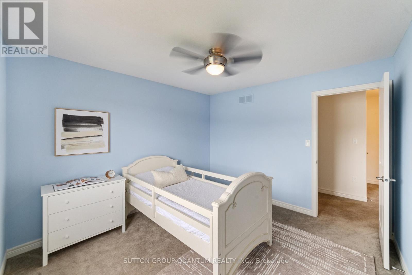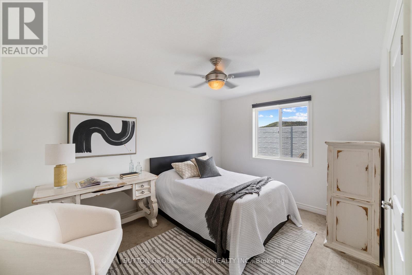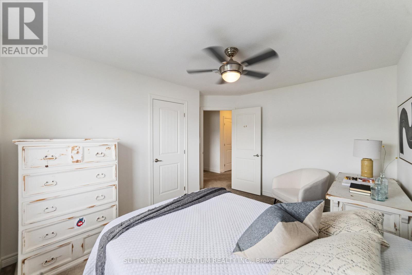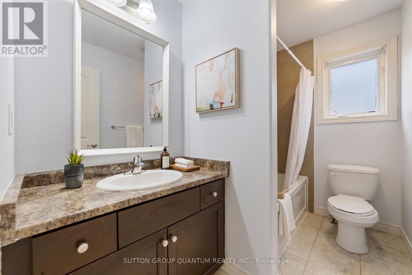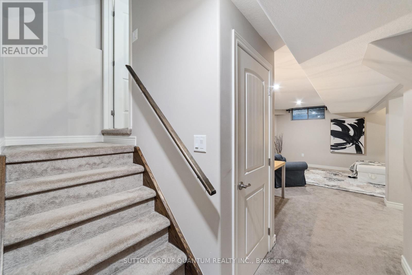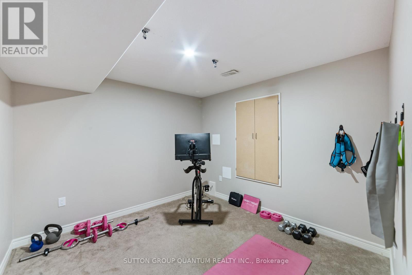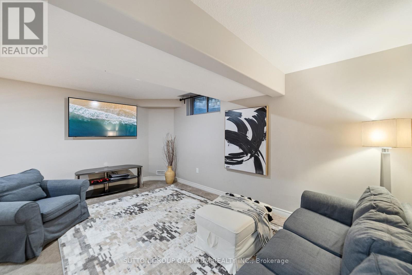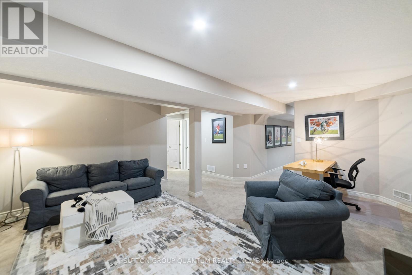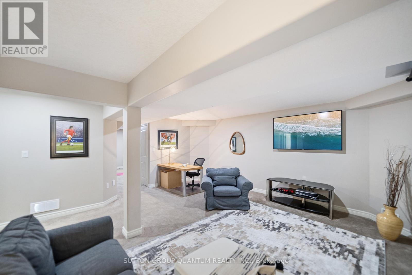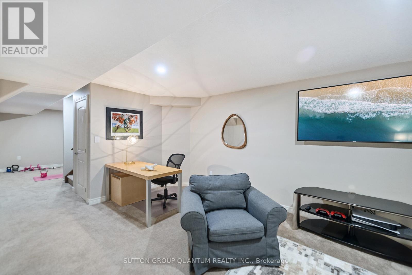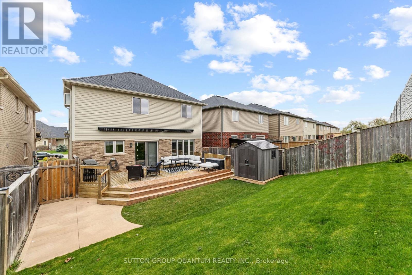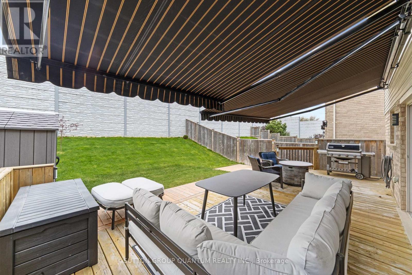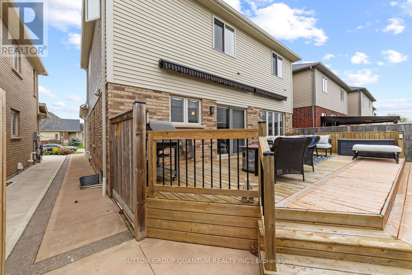80 Lorne Avenue Grimsby, Ontario L3M 0C7
$974,800
Space to Grow. Style to Love. Steps to the Lake. Welcome to Grimsby Beach where this quality built home by Losani delivers the perfect mix of comfort, space, and lifestyle. Whether you're a first-time buyer looking to skip the condo stage or a growing family ready for more room, this home checks all the boxes (and then some). Offering 4+1 bedrooms, 4 bathrooms, and a professionally finished basement with a bedroom, full bath, rec room, and gym/office area, there's space here for everyone, from toddlers to teens to overnight guests or even additional revenue. The main floor features 9' ceilings, a generous kitchen with newer appliances, and a cozy family room with a gas fireplace. Need a home office or main floor bedroom? The large den fits the bill, especially with a full 3-piece bathroom on the main floor just steps away. Step outside and enjoy your private backyard escape, complete with a large deck, motorized awnings, and a new garden shed for extra storage. Stamped and aggregate concrete along the front and side adds curb appeal, and with a 4-car driveway and double garage, there's no shortage of parking. Just a 5-minute walk to Lake Ontario and a few steps to Lakeview Public and Our Lady of Fatima, this is an ideal location for families who want walkable schools, peaceful streets, and the lake practically in their backyard. Offers welcome anytime. This might just be Grimsby's best value under $1 million and it's completely turn key and ready to move in. (id:35762)
Open House
This property has open houses!
2:00 pm
Ends at:4:00 pm
Property Details
| MLS® Number | X12208767 |
| Property Type | Single Family |
| Community Name | 540 - Grimsby Beach |
| EquipmentType | Water Heater - Gas |
| Features | In-law Suite |
| ParkingSpaceTotal | 6 |
| RentalEquipmentType | Water Heater - Gas |
| Structure | Patio(s), Porch, Deck |
Building
| BathroomTotal | 4 |
| BedroomsAboveGround | 4 |
| BedroomsBelowGround | 1 |
| BedroomsTotal | 5 |
| Amenities | Fireplace(s) |
| Appliances | Dishwasher, Dryer, Garage Door Opener, Hood Fan, Microwave, Stove, Washer, Window Coverings, Refrigerator |
| BasementDevelopment | Finished |
| BasementFeatures | Apartment In Basement |
| BasementType | N/a (finished) |
| ConstructionStyleAttachment | Detached |
| CoolingType | Central Air Conditioning |
| ExteriorFinish | Brick, Stone |
| FireplacePresent | Yes |
| FlooringType | Hardwood |
| FoundationType | Poured Concrete |
| HeatingFuel | Natural Gas |
| HeatingType | Forced Air |
| StoriesTotal | 2 |
| SizeInterior | 1500 - 2000 Sqft |
| Type | House |
| UtilityWater | Municipal Water |
Parking
| Attached Garage | |
| Garage |
Land
| Acreage | No |
| LandscapeFeatures | Landscaped |
| Sewer | Sanitary Sewer |
| SizeDepth | 151 Ft |
| SizeFrontage | 39 Ft ,4 In |
| SizeIrregular | 39.4 X 151 Ft |
| SizeTotalText | 39.4 X 151 Ft |
| ZoningDescription | Residential |
Rooms
| Level | Type | Length | Width | Dimensions |
|---|---|---|---|---|
| Second Level | Primary Bedroom | 4.67 m | 4.01 m | 4.67 m x 4.01 m |
| Second Level | Bedroom 2 | 3.66 m | 3.25 m | 3.66 m x 3.25 m |
| Second Level | Bedroom 3 | 3.51 m | 3.33 m | 3.51 m x 3.33 m |
| Second Level | Bedroom 4 | 3.66 m | 3.25 m | 3.66 m x 3.25 m |
| Second Level | Laundry Room | 2.62 m | 1.5 m | 2.62 m x 1.5 m |
| Second Level | Bathroom | 2.74 m | 1.83 m | 2.74 m x 1.83 m |
| Basement | Bedroom 5 | 3.78 m | 3.12 m | 3.78 m x 3.12 m |
| Basement | Bathroom | 2.62 m | 1.5 m | 2.62 m x 1.5 m |
| Basement | Recreational, Games Room | 5.41 m | 5.03 m | 5.41 m x 5.03 m |
| Basement | Office | 3.2 m | 3.05 m | 3.2 m x 3.05 m |
| Main Level | Family Room | 4.95 m | 3.12 m | 4.95 m x 3.12 m |
| Main Level | Kitchen | 5.13 m | 2.84 m | 5.13 m x 2.84 m |
| Main Level | Den | 3.56 m | 3.4 m | 3.56 m x 3.4 m |
| Main Level | Bathroom | 3.23 m | 1.83 m | 3.23 m x 1.83 m |
Utilities
| Cable | Installed |
| Electricity | Installed |
| Sewer | Installed |
https://www.realtor.ca/real-estate/28444029/80-lorne-avenue-grimsby-grimsby-beach-540-grimsby-beach
Interested?
Contact us for more information
Alex Winiarski
Salesperson
1673b Lakeshore Rd.w., Lower Levl
Mississauga, Ontario L5J 1J4

