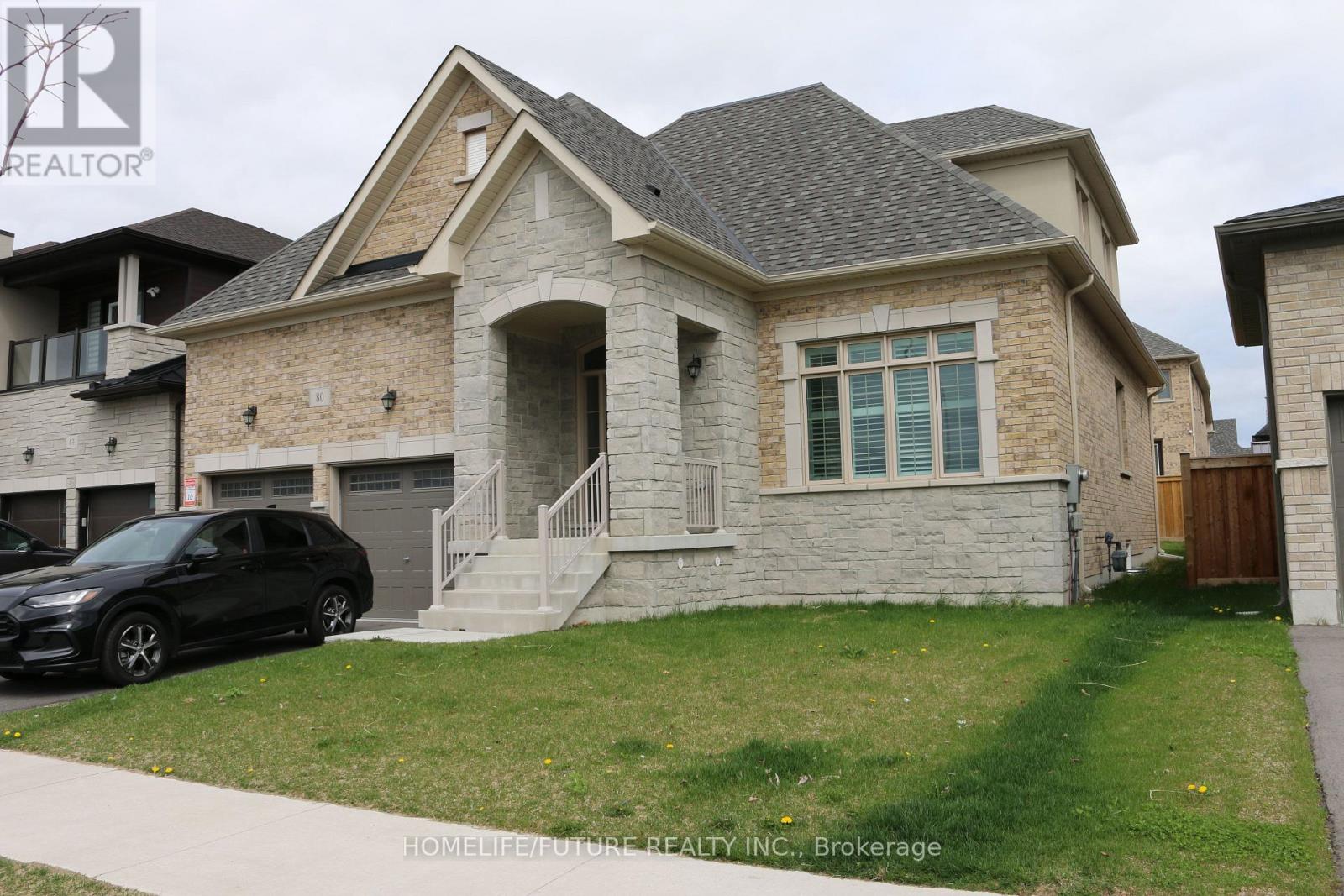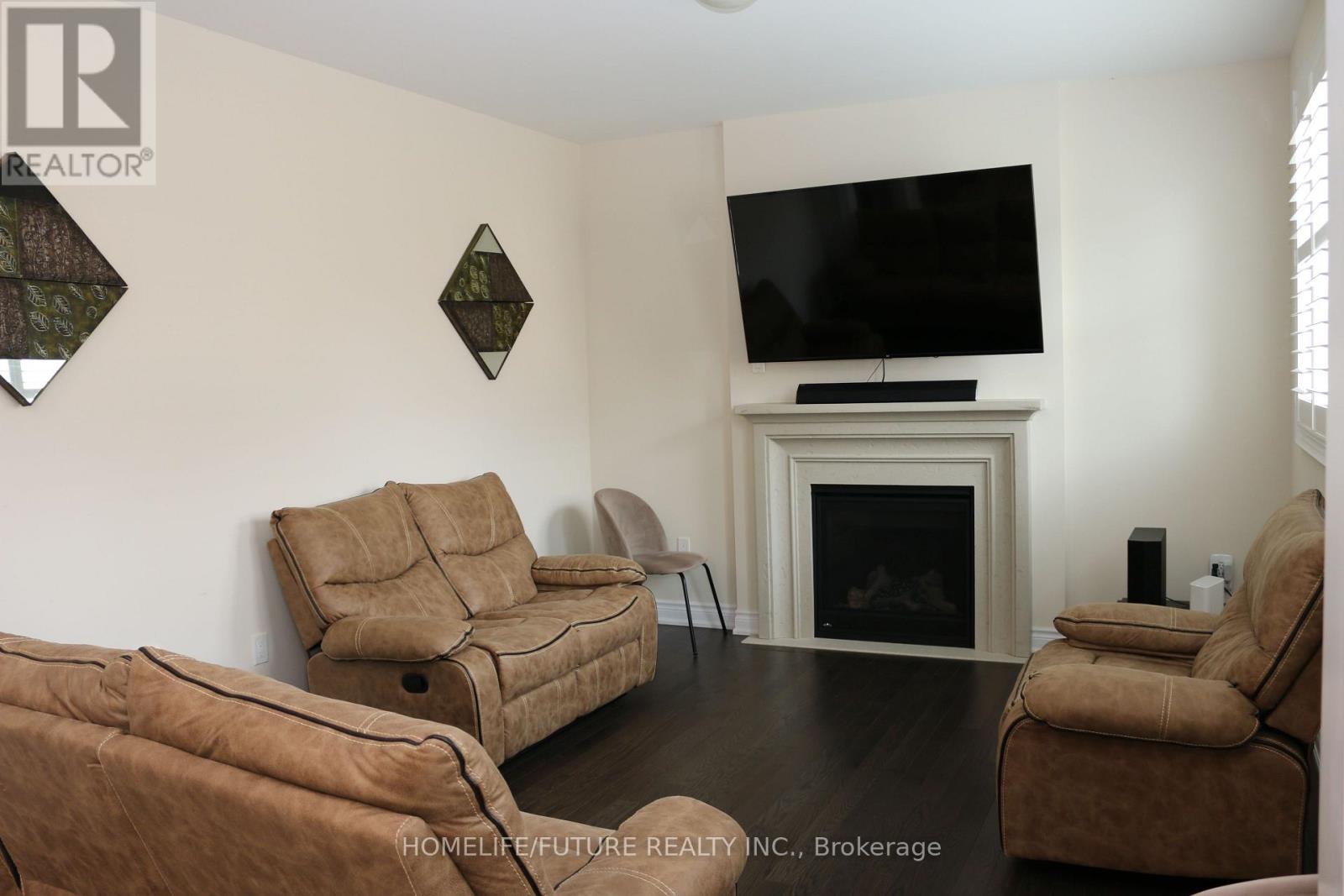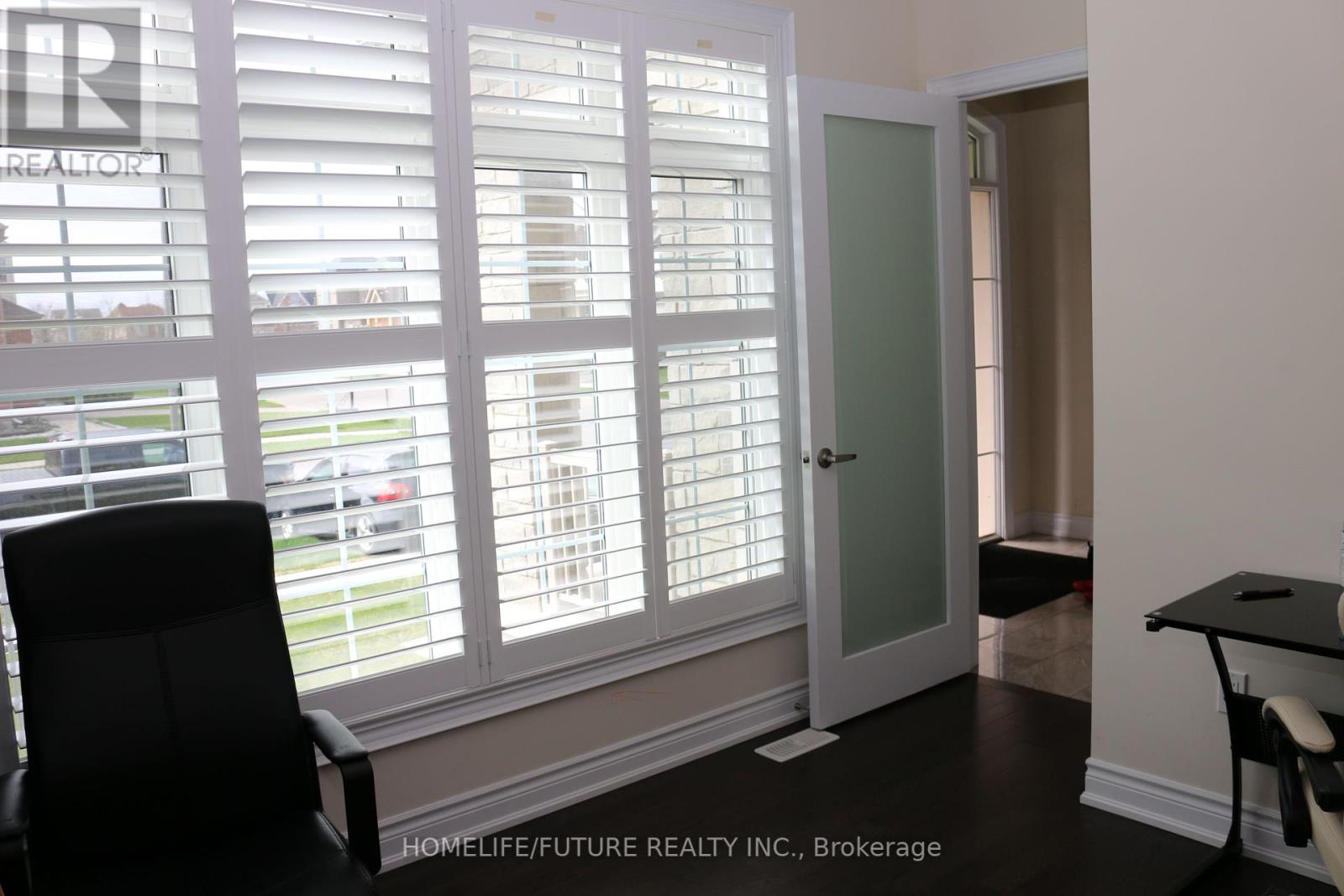80 Grady Drive Clarington, Ontario L1B 0C6
$949,900
Welcome To 80 Grady Dr, Newcastle. This 2420SF 4BR (Master Br On Main Floor With 3pc Ensuite)3 Bath Gorgeous Home Situated Beside Parkette. Hardwood Floor Throughout Main Floor, Oak Stairs With Metal Railing, Natural Gas Fireplace In Family Room, Granite Kitchen Counter Top, High Ceiling Basement. Excellent Location In Sought After Family Neighborhood, Walking Distance To Schools, Parks, Transit & Downtown Newcastle. Mins From Hwy 401 & Hwy 115 Access (id:35762)
Property Details
| MLS® Number | E12125761 |
| Property Type | Single Family |
| Community Name | Newcastle |
| EquipmentType | Water Heater - Gas |
| ParkingSpaceTotal | 4 |
| RentalEquipmentType | Water Heater - Gas |
Building
| BathroomTotal | 3 |
| BedroomsAboveGround | 4 |
| BedroomsTotal | 4 |
| Age | 0 To 5 Years |
| Appliances | Dishwasher, Dryer, Stove, Washer, Refrigerator |
| BasementDevelopment | Unfinished |
| BasementType | N/a (unfinished) |
| ConstructionStyleAttachment | Detached |
| CoolingType | Central Air Conditioning |
| ExteriorFinish | Brick |
| FireplacePresent | Yes |
| FlooringType | Hardwood, Ceramic, Carpeted |
| FoundationType | Concrete |
| HalfBathTotal | 1 |
| HeatingFuel | Natural Gas |
| HeatingType | Forced Air |
| StoriesTotal | 2 |
| SizeInterior | 2000 - 2500 Sqft |
| Type | House |
| UtilityWater | Municipal Water, Unknown |
Parking
| Attached Garage | |
| Garage |
Land
| Acreage | No |
| Sewer | Sanitary Sewer |
| SizeDepth | 101 Ft ,9 In |
| SizeFrontage | 49 Ft ,3 In |
| SizeIrregular | 49.3 X 101.8 Ft |
| SizeTotalText | 49.3 X 101.8 Ft |
Rooms
| Level | Type | Length | Width | Dimensions |
|---|---|---|---|---|
| Second Level | Bedroom 2 | 3.71 m | 3.66 m | 3.71 m x 3.66 m |
| Second Level | Bedroom 3 | 3.68 m | 3.71 m | 3.68 m x 3.71 m |
| Second Level | Bedroom 4 | 3.58 m | 3.35 m | 3.58 m x 3.35 m |
| Main Level | Family Room | 4.27 m | 3.66 m | 4.27 m x 3.66 m |
| Main Level | Eating Area | 3.66 m | 3.07 m | 3.66 m x 3.07 m |
| Main Level | Kitchen | 4.01 m | 3.53 m | 4.01 m x 3.53 m |
| Main Level | Dining Room | 5.03 m | 3.35 m | 5.03 m x 3.35 m |
| Main Level | Den | 3.1 m | 3.05 m | 3.1 m x 3.05 m |
| Main Level | Primary Bedroom | 4.27 m | 3.71 m | 4.27 m x 3.71 m |
Utilities
| Sewer | Installed |
https://www.realtor.ca/real-estate/28262789/80-grady-drive-clarington-newcastle-newcastle
Interested?
Contact us for more information
Mariam Mathuranayagam
Broker
7 Eastvale Drive Unit 205
Markham, Ontario L3S 4N8
Shan Kathiravelu
Broker
7 Eastvale Drive Unit 205
Markham, Ontario L3S 4N8





















