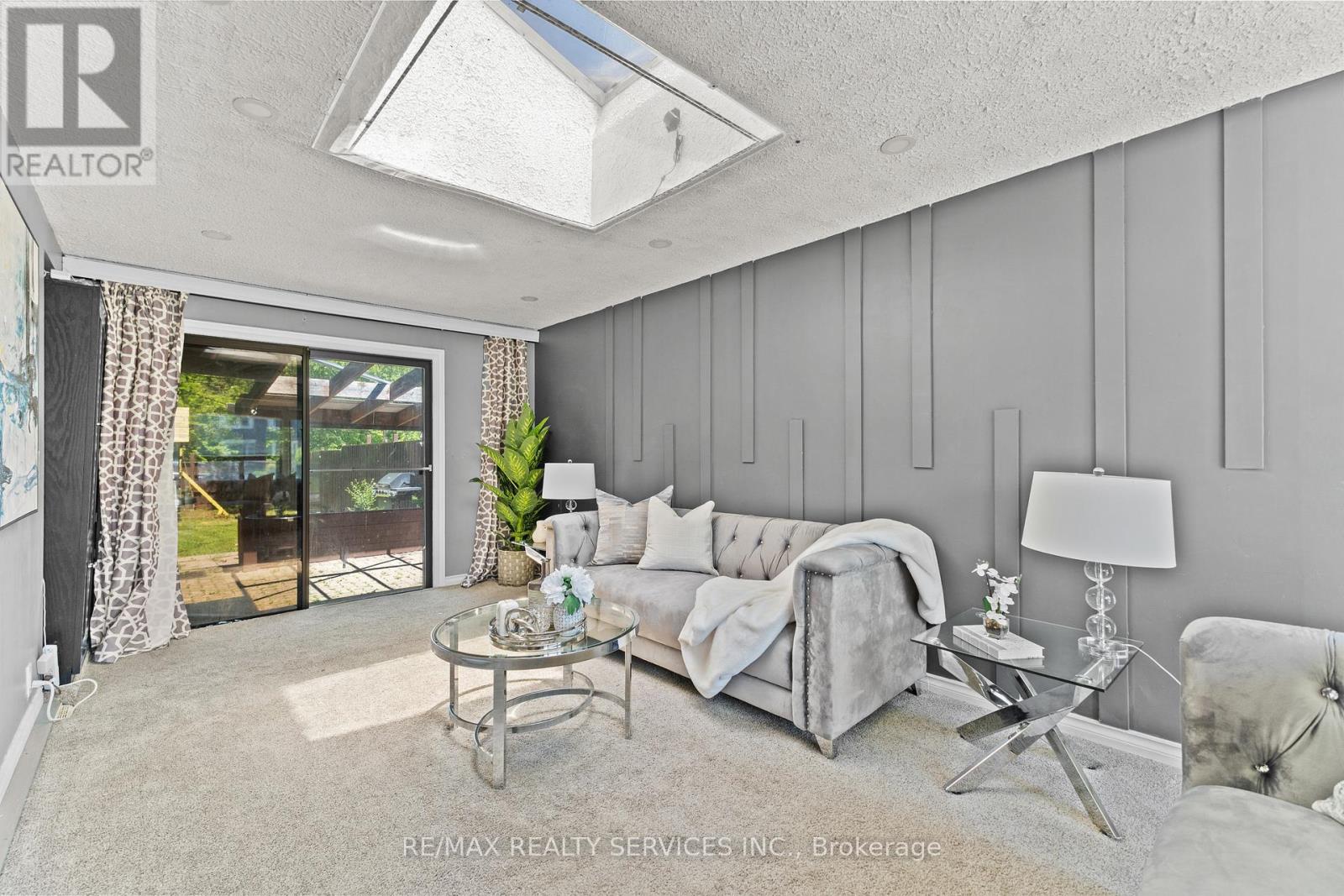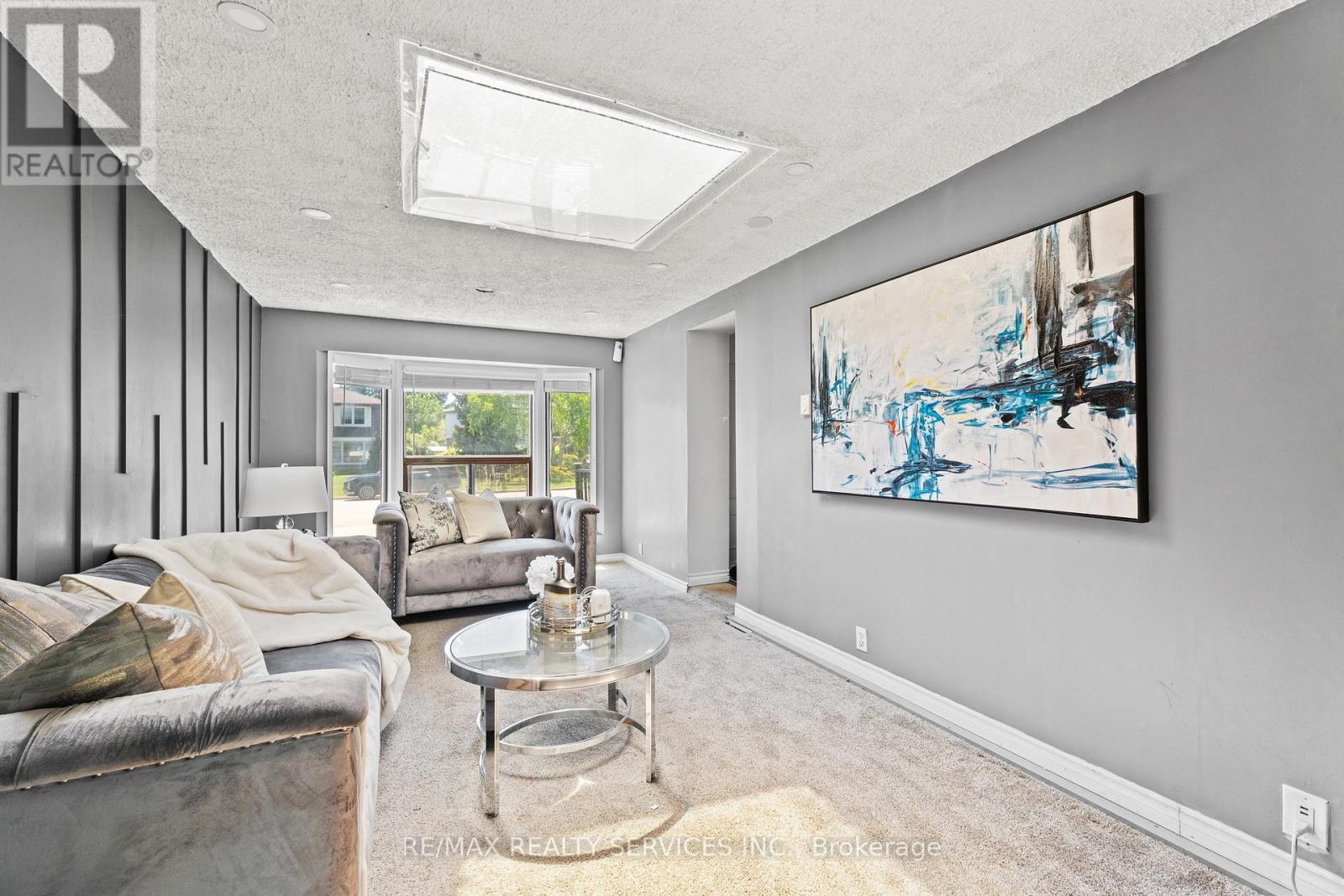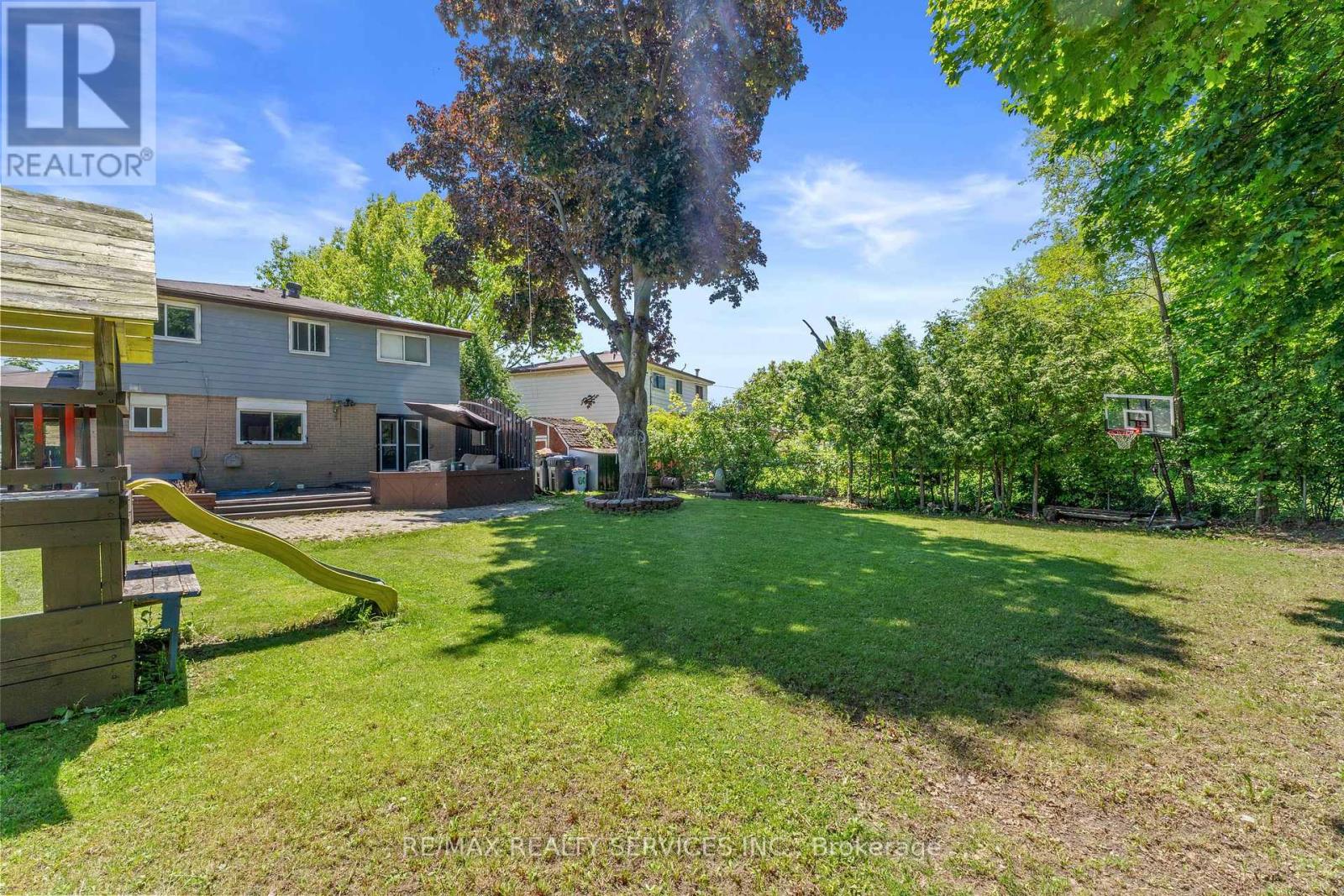80 Brookland Drive Brampton, Ontario L6T 2M5
$999,000
Welcome to this exceptional 4-bedroom, 4-bathroom 2-storey home, perfectly situated on a stunning ravine lot in the highly sought-after Avondale community! This beautifully maintained residence offers both charm and functionality, featuring a lot that widens at the rear for added outdoor space and privacy. Enjoy the serene views from the front deck or relax in the picturesque, fenced-in backyard complete with a jungle gym, patio, and lush perennial gardens ideal for family living and entertaining. Inside, you'll find spacious principal rooms, an open-concept living and dining area with a walkout to the rear deck, and a converted garage that adds a versatile main-floor family room. The eat-in kitchen boasts stainless steel appliances and a convenient walkout to the patio. Located close to top-rated schools, parks, recreation centres, transit, and major shopping malls, this home blends comfort, style, and convenience in one perfect package. Dont miss your opportunity to live in one of the areas most desirable locations! (id:35762)
Open House
This property has open houses!
1:00 pm
Ends at:3:00 pm
Property Details
| MLS® Number | W12180942 |
| Property Type | Single Family |
| Community Name | Avondale |
| ParkingSpaceTotal | 4 |
Building
| BathroomTotal | 4 |
| BedroomsAboveGround | 4 |
| BedroomsBelowGround | 2 |
| BedroomsTotal | 6 |
| Appliances | Dishwasher, Dryer, Microwave, Stove, Washer, Refrigerator |
| BasementDevelopment | Finished |
| BasementFeatures | Separate Entrance |
| BasementType | N/a (finished) |
| ConstructionStyleAttachment | Detached |
| CoolingType | Central Air Conditioning |
| ExteriorFinish | Aluminum Siding |
| FlooringType | Hardwood, Carpeted, Concrete |
| HalfBathTotal | 1 |
| HeatingFuel | Natural Gas |
| HeatingType | Forced Air |
| StoriesTotal | 2 |
| SizeInterior | 1500 - 2000 Sqft |
| Type | House |
| UtilityWater | Municipal Water |
Parking
| No Garage |
Land
| Acreage | No |
| Sewer | Sanitary Sewer |
| SizeDepth | 132 Ft ,7 In |
| SizeFrontage | 45 Ft ,7 In |
| SizeIrregular | 45.6 X 132.6 Ft |
| SizeTotalText | 45.6 X 132.6 Ft |
Rooms
| Level | Type | Length | Width | Dimensions |
|---|---|---|---|---|
| Second Level | Bedroom | 4.35 m | 3.35 m | 4.35 m x 3.35 m |
| Second Level | Bedroom 2 | 3.2 m | 4.42 m | 3.2 m x 4.42 m |
| Second Level | Bedroom 3 | 3.98 m | 2.74 m | 3.98 m x 2.74 m |
| Second Level | Bedroom 4 | 3.22 m | 2.53 m | 3.22 m x 2.53 m |
| Basement | Recreational, Games Room | 8.09 m | 3.66 m | 8.09 m x 3.66 m |
| Basement | Laundry Room | 4.08 m | 3.68 m | 4.08 m x 3.68 m |
| Main Level | Living Room | 3.19 m | 6 m | 3.19 m x 6 m |
| Main Level | Dining Room | 4.15 m | 3.13 m | 4.15 m x 3.13 m |
| Main Level | Kitchen | 3.98 m | 3.3 m | 3.98 m x 3.3 m |
| Main Level | Family Room | 6.14 m | 3.02 m | 6.14 m x 3.02 m |
| Main Level | Mud Room | 2.16 m | 4 m | 2.16 m x 4 m |
| Main Level | Foyer | 4.86 m | 1.43 m | 4.86 m x 1.43 m |
https://www.realtor.ca/real-estate/28383753/80-brookland-drive-brampton-avondale-avondale
Interested?
Contact us for more information
Harish Kumar
Broker
295 Queen Street East
Brampton, Ontario L6W 3R1












































