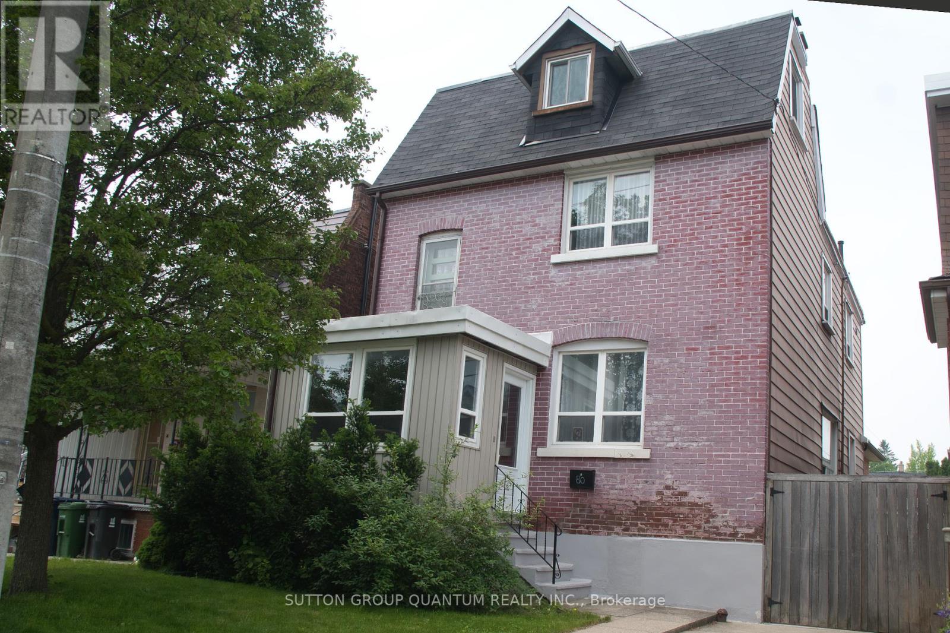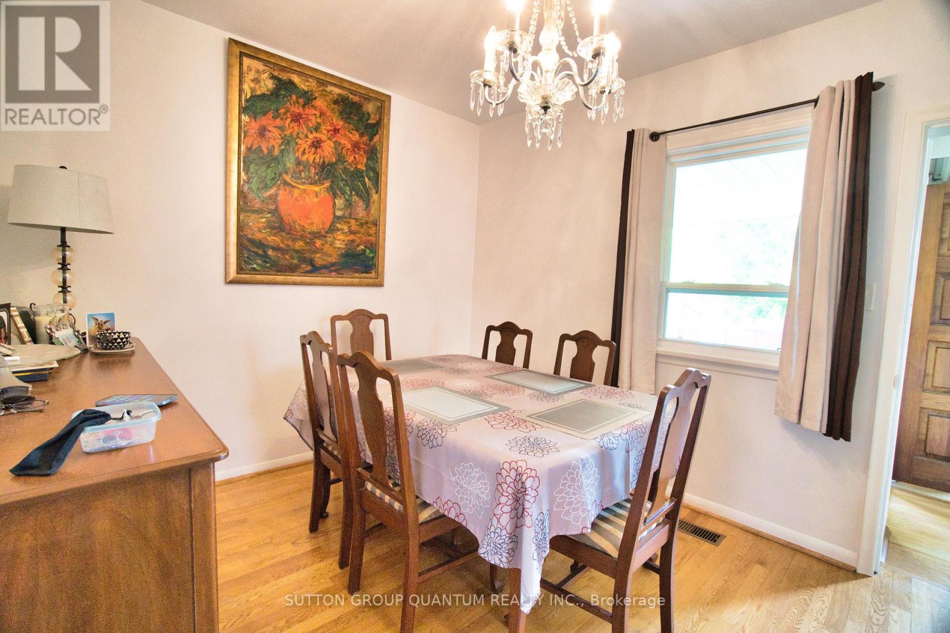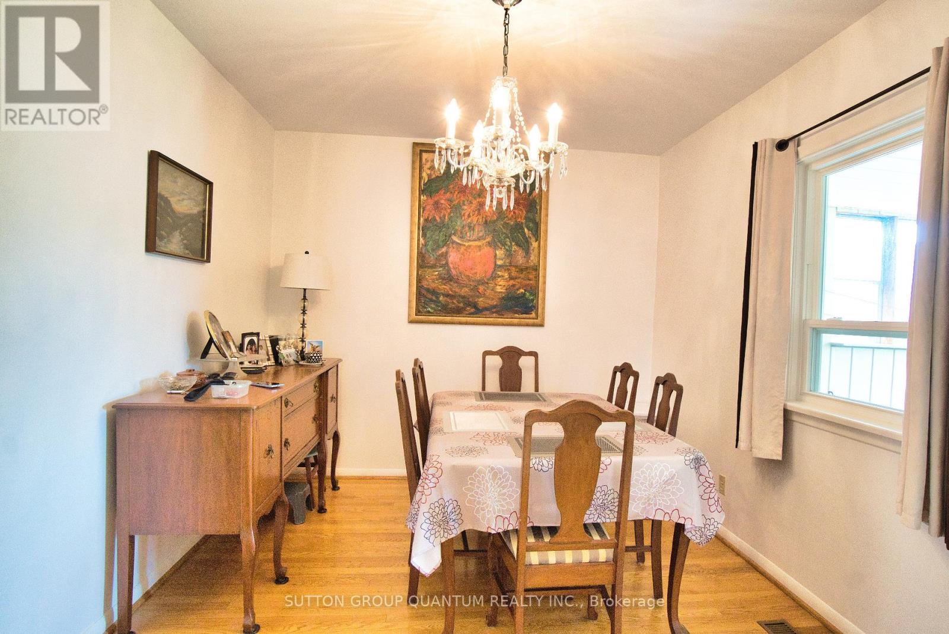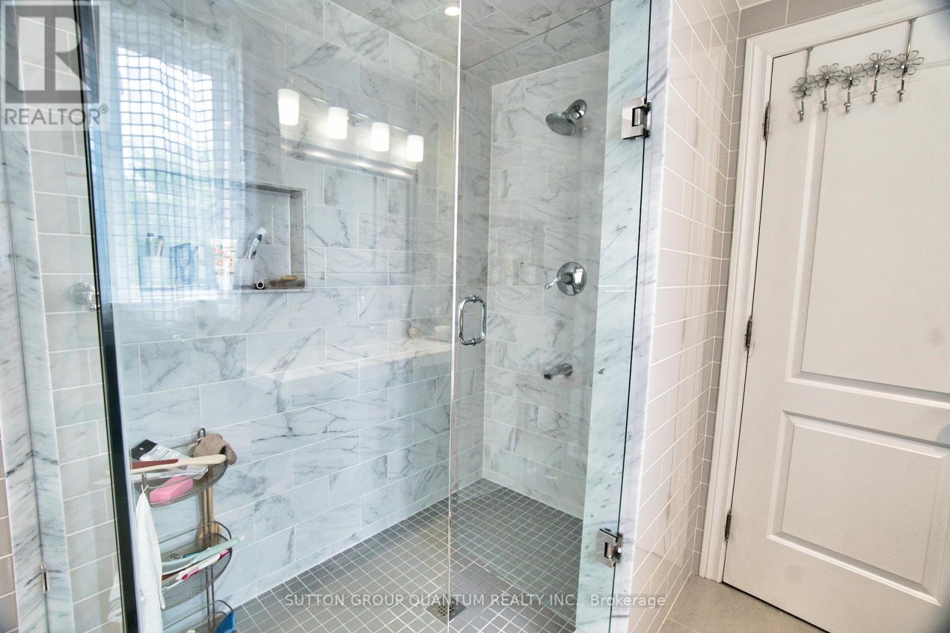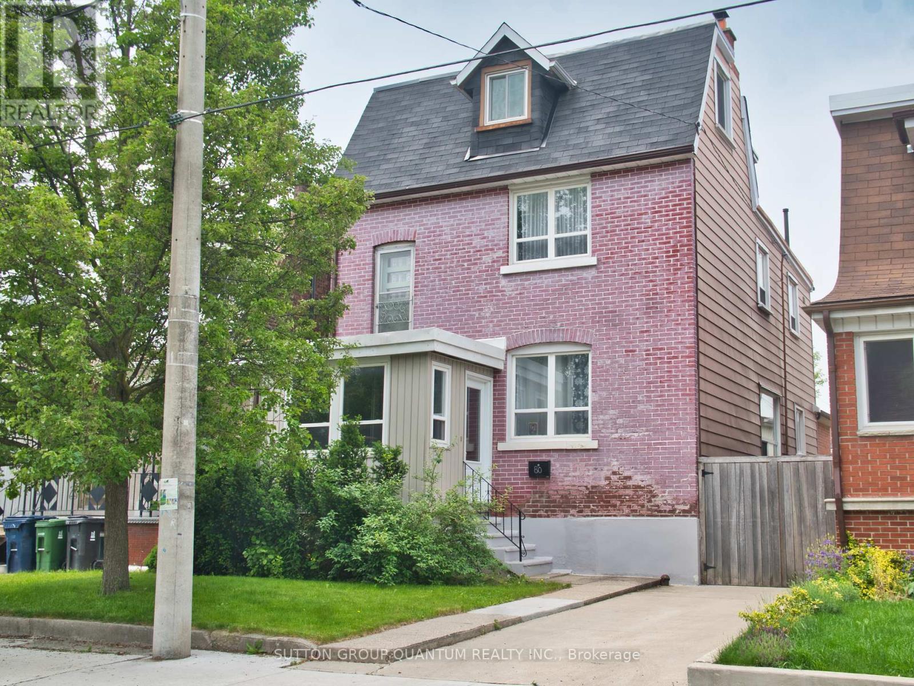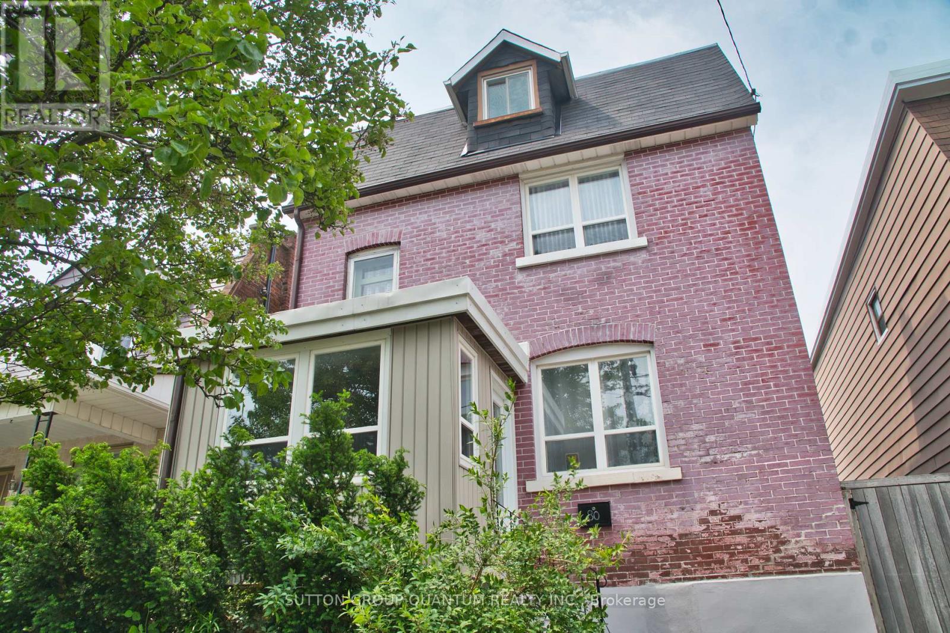80 Bartlett Avenue Toronto, Ontario M6H 3E6
$1,649,000
Exceptional Opportunity in a Prime Location! This spacious 3-story detached home hits the market due to the owner downsizing, presenting a rare chance for investors or buyers seeking a property with tremendous potential. Situated on one of the largest lots in the area, it offers: 28-foot laneway garage, Perfect for conversion into a rental laneway suite (hello, passive income!) or building a new Garden House. Front driveway, A coveted rarity in this neighbourhood. Rooftop access from the 3rd floor. Imagine your future sky-high terrace. Separate basement entrance. Ideal for creating a secondary unit. Move-in ready features include renovated kitchen & bathroom + newer furnace. Location Perks: 3-minute walk to Bloor St W Subway, shops & restaurants at your doorstep. Minutes to High Park, Toronto's signature green space. Excellent transit & walkability. Downtown access made easy. Sold AS-IS, A blank canvas for investors, builders, or families wanting to customize their dream home. Don't miss this versatile property in one of Toronto's most desirable areas! (id:35762)
Property Details
| MLS® Number | W12204264 |
| Property Type | Single Family |
| Neigbourhood | Davenport |
| Community Name | Dovercourt-Wallace Emerson-Junction |
| Features | Lane, Carpet Free |
| ParkingSpaceTotal | 3 |
Building
| BathroomTotal | 3 |
| BedroomsAboveGround | 4 |
| BedroomsBelowGround | 1 |
| BedroomsTotal | 5 |
| Appliances | Garage Door Opener Remote(s), Dryer, Garage Door Opener, Window Coverings |
| BasementDevelopment | Finished |
| BasementFeatures | Separate Entrance |
| BasementType | N/a (finished) |
| ConstructionStyleAttachment | Detached |
| CoolingType | Central Air Conditioning |
| ExteriorFinish | Brick Facing |
| FlooringType | Hardwood |
| FoundationType | Block |
| HalfBathTotal | 1 |
| HeatingFuel | Natural Gas |
| HeatingType | Forced Air |
| StoriesTotal | 3 |
| SizeInterior | 2000 - 2500 Sqft |
| Type | House |
| UtilityWater | Municipal Water |
Parking
| Detached Garage | |
| Garage |
Land
| Acreage | No |
| Sewer | Sanitary Sewer |
| SizeDepth | 130 Ft |
| SizeFrontage | 30 Ft |
| SizeIrregular | 30 X 130 Ft |
| SizeTotalText | 30 X 130 Ft |
Rooms
| Level | Type | Length | Width | Dimensions |
|---|---|---|---|---|
| Second Level | Great Room | 5.68 m | 3.86 m | 5.68 m x 3.86 m |
| Second Level | Bedroom | 4.54 m | 3.17 m | 4.54 m x 3.17 m |
| Second Level | Bedroom 2 | 3.81 m | 2.61 m | 3.81 m x 2.61 m |
| Third Level | Bedroom 3 | 4.39 m | 4.34 m | 4.39 m x 4.34 m |
| Third Level | Other | 3 m | 2.26 m | 3 m x 2.26 m |
| Basement | Recreational, Games Room | 7.64 m | 4.52 m | 7.64 m x 4.52 m |
| Basement | Bedroom | 3.07 m | 3.35 m | 3.07 m x 3.35 m |
| Ground Level | Living Room | 4.7 m | 3.35 m | 4.7 m x 3.35 m |
| Ground Level | Office | 3.47 m | 2.94 m | 3.47 m x 2.94 m |
| Ground Level | Dining Room | 3.02 m | 3.65 m | 3.02 m x 3.65 m |
| Ground Level | Kitchen | 2.92 m | 2.66 m | 2.92 m x 2.66 m |
| Ground Level | Family Room | 3.42 m | 2.94 m | 3.42 m x 2.94 m |
Interested?
Contact us for more information
Matthew Czaplinski
Salesperson
1673 Lakeshore Road West
Mississauga, Ontario L5J 1J4
Kate Czaplinska
Broker
1673 Lakeshore Road West
Mississauga, Ontario L5J 1J4

