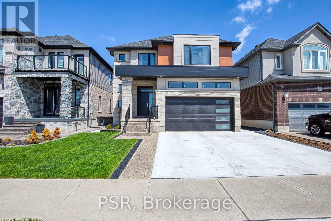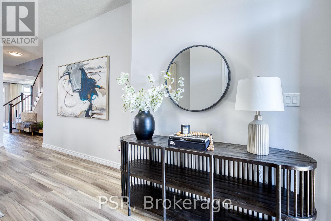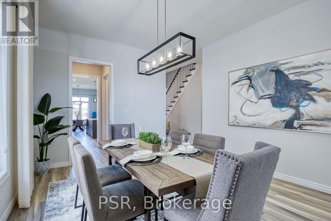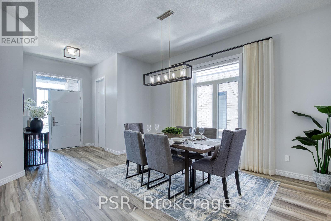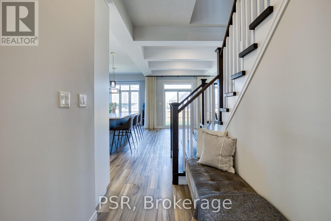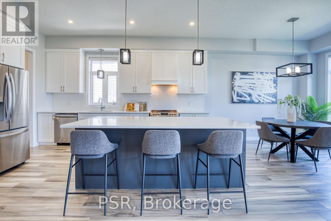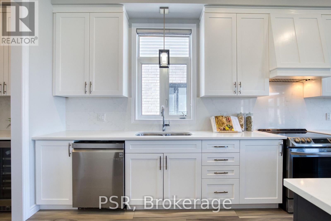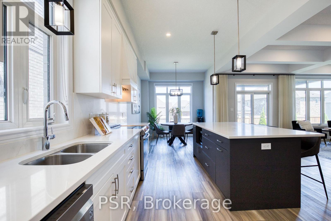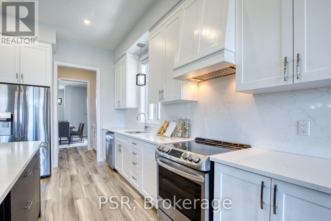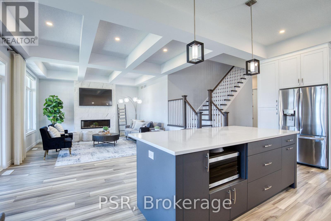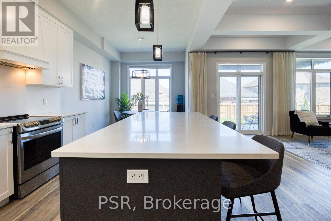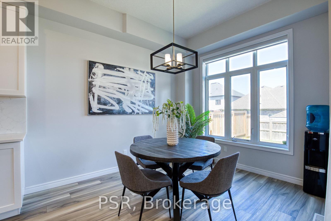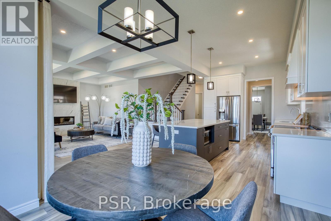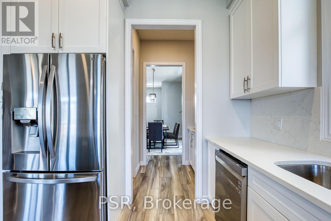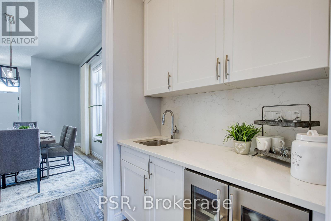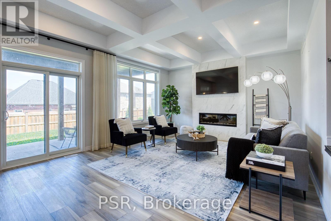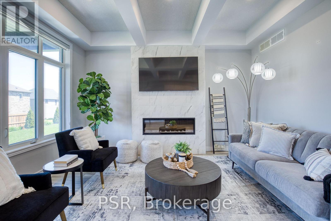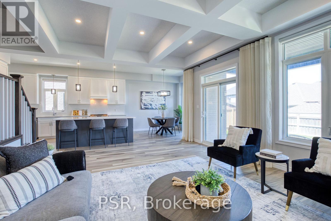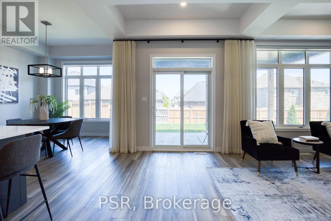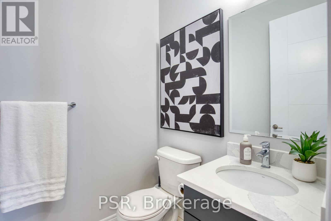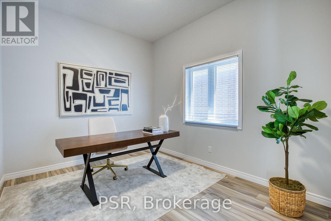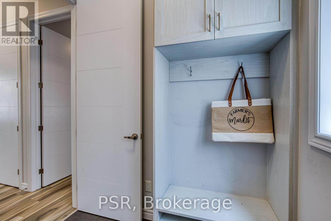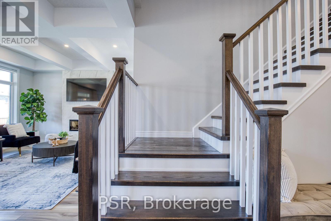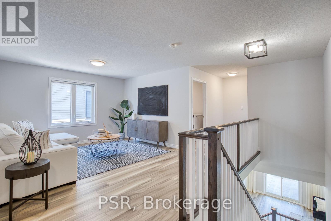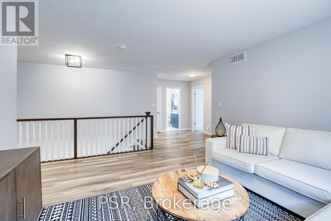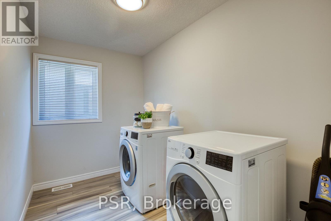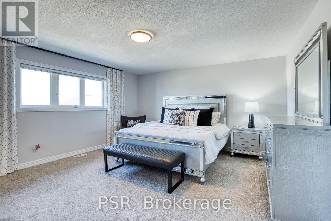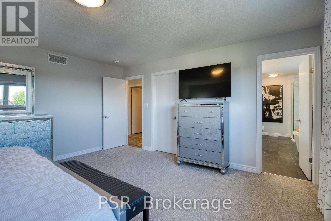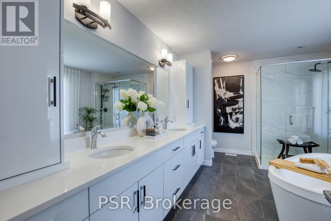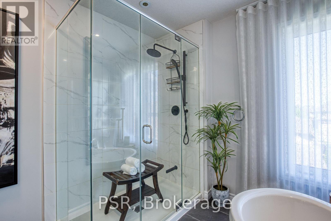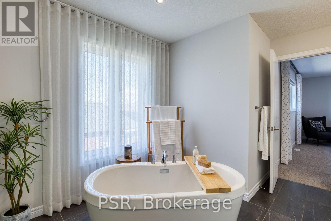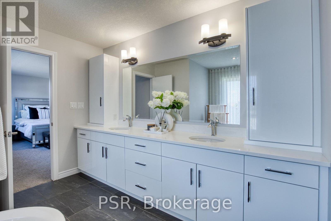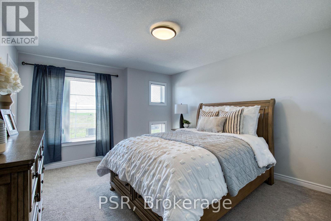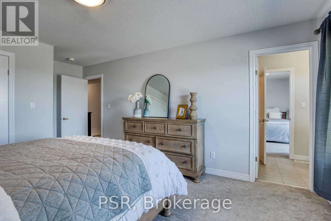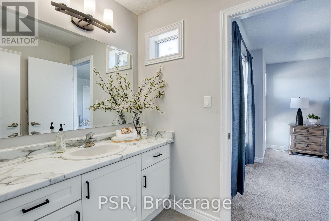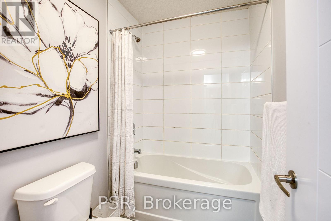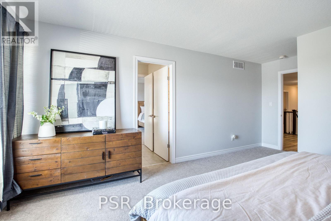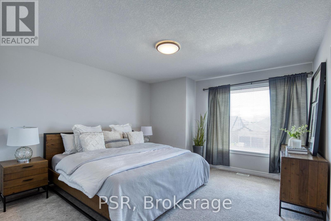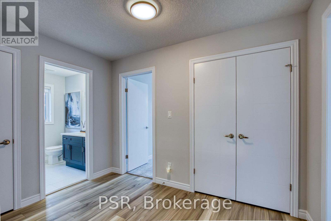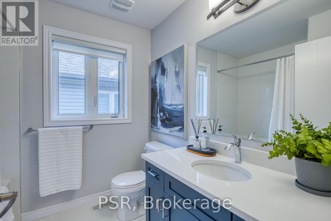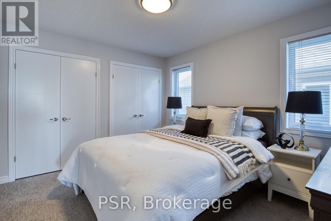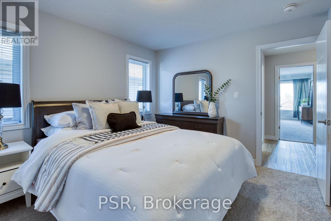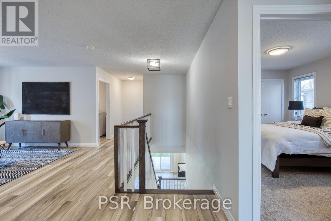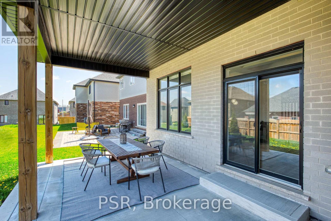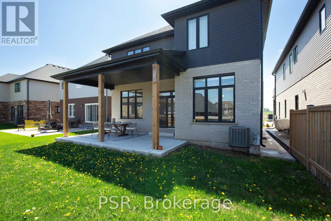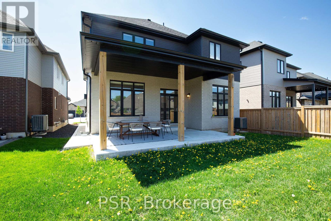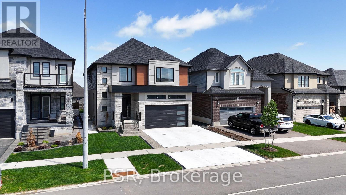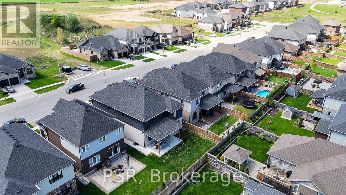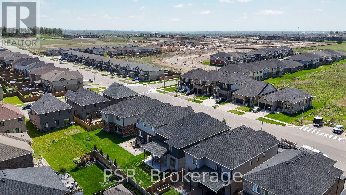80 Arlington Parkway Brant, Ontario N3L 0G5
$999,900
OPEN HOUSE: Sunday, May 25th, 2:00 PM - 4:00 PM. Nestled in the heart of the prettiest little town in Canada, this beautiful home offers the ideal mix of small-town charm, natural beauty, and modern comfort. Located at the junction of the Grand and Nith River, Paris is known for its historic architecture, unique shops, cozy cafés, and endless outdoor activities all just minutes from the city. This thoughtfully designed home showcases a modern elevation with a double car garage, concrete driveway, and an exposed aggregate walkway that enhances its clean, contemporary curb appeal. Inside, 10-foot ceilings and an open-concept layout create a bright, airy atmosphere, while coffered ceilings and a sleek tiled electric fireplace add refined character and warmth. The kitchen is both stylish and functional, offering extended cabinetry, a large island, and a charming butlers pantry perfect for entertaining or everyday ease. Continuing on the main floor, youll find a great sized office and mudroom off the garage. Upstairs, spacious, light-filled bedrooms include a serene primary suite with a glass walk-in shower and a freestanding soaker tub for a spa-like retreat (4 bedrooms + loft and 3 full bathrooms). Outdoors, enjoy the covered concrete patio, ideal for relaxing or hosting gatherings in any season. This home is a rare opportunity to enjoy refined living in a welcoming, close-knit community surrounded by nature and history. (id:35762)
Property Details
| MLS® Number | X12160616 |
| Property Type | Single Family |
| Community Name | Paris |
| AmenitiesNearBy | Schools |
| Features | Conservation/green Belt |
| ParkingSpaceTotal | 4 |
| Structure | Patio(s), Shed |
Building
| BathroomTotal | 4 |
| BedroomsAboveGround | 4 |
| BedroomsTotal | 4 |
| Age | 0 To 5 Years |
| Amenities | Fireplace(s) |
| Appliances | Garage Door Opener Remote(s), Blinds, Dishwasher, Dryer, Garage Door Opener, Stove, Washer, Window Coverings, Wine Fridge, Refrigerator |
| BasementDevelopment | Unfinished |
| BasementType | Full (unfinished) |
| ConstructionStyleAttachment | Detached |
| CoolingType | Central Air Conditioning, Air Exchanger |
| ExteriorFinish | Stone, Brick |
| FireplacePresent | Yes |
| FireplaceTotal | 1 |
| FoundationType | Concrete, Poured Concrete |
| HalfBathTotal | 1 |
| HeatingFuel | Natural Gas |
| HeatingType | Forced Air |
| StoriesTotal | 2 |
| SizeInterior | 3000 - 3500 Sqft |
| Type | House |
| UtilityWater | Municipal Water |
Parking
| Attached Garage | |
| Garage |
Land
| Acreage | No |
| LandAmenities | Schools |
| Sewer | Sanitary Sewer |
| SizeDepth | 115 Ft ,2 In |
| SizeFrontage | 40 Ft ,1 In |
| SizeIrregular | 40.1 X 115.2 Ft |
| SizeTotalText | 40.1 X 115.2 Ft |
| SurfaceWater | River/stream |
Rooms
| Level | Type | Length | Width | Dimensions |
|---|---|---|---|---|
| Second Level | Bedroom 3 | 3.25 m | 3.38 m | 3.25 m x 3.38 m |
| Second Level | Bedroom 4 | 3.91 m | 5.51 m | 3.91 m x 5.51 m |
| Second Level | Bathroom | 1.55 m | 4.11 m | 1.55 m x 4.11 m |
| Second Level | Bathroom | 2.16 m | 2.31 m | 2.16 m x 2.31 m |
| Second Level | Laundry Room | 3.1 m | 1.91 m | 3.1 m x 1.91 m |
| Second Level | Bedroom | 4.88 m | 4.6 m | 4.88 m x 4.6 m |
| Second Level | Bathroom | 4.42 m | 3.28 m | 4.42 m x 3.28 m |
| Second Level | Bedroom 2 | 3.76 m | 5.41 m | 3.76 m x 5.41 m |
| Main Level | Living Room | 6.2 m | 4.47 m | 6.2 m x 4.47 m |
| Main Level | Kitchen | 3.35 m | 4.7 m | 3.35 m x 4.7 m |
| Main Level | Dining Room | 3.91 m | 4.7 m | 3.91 m x 4.7 m |
| Main Level | Eating Area | 3.02 m | 3.38 m | 3.02 m x 3.38 m |
| Main Level | Office | 3.1 m | 3.71 m | 3.1 m x 3.71 m |
| Main Level | Mud Room | 3.45 m | 2.67 m | 3.45 m x 2.67 m |
https://www.realtor.ca/real-estate/28339618/80-arlington-parkway-brant-paris-paris
Interested?
Contact us for more information
Vongdeuane Kennedy
Broker
625 King Street West
Toronto, Ontario M5V 1M5

