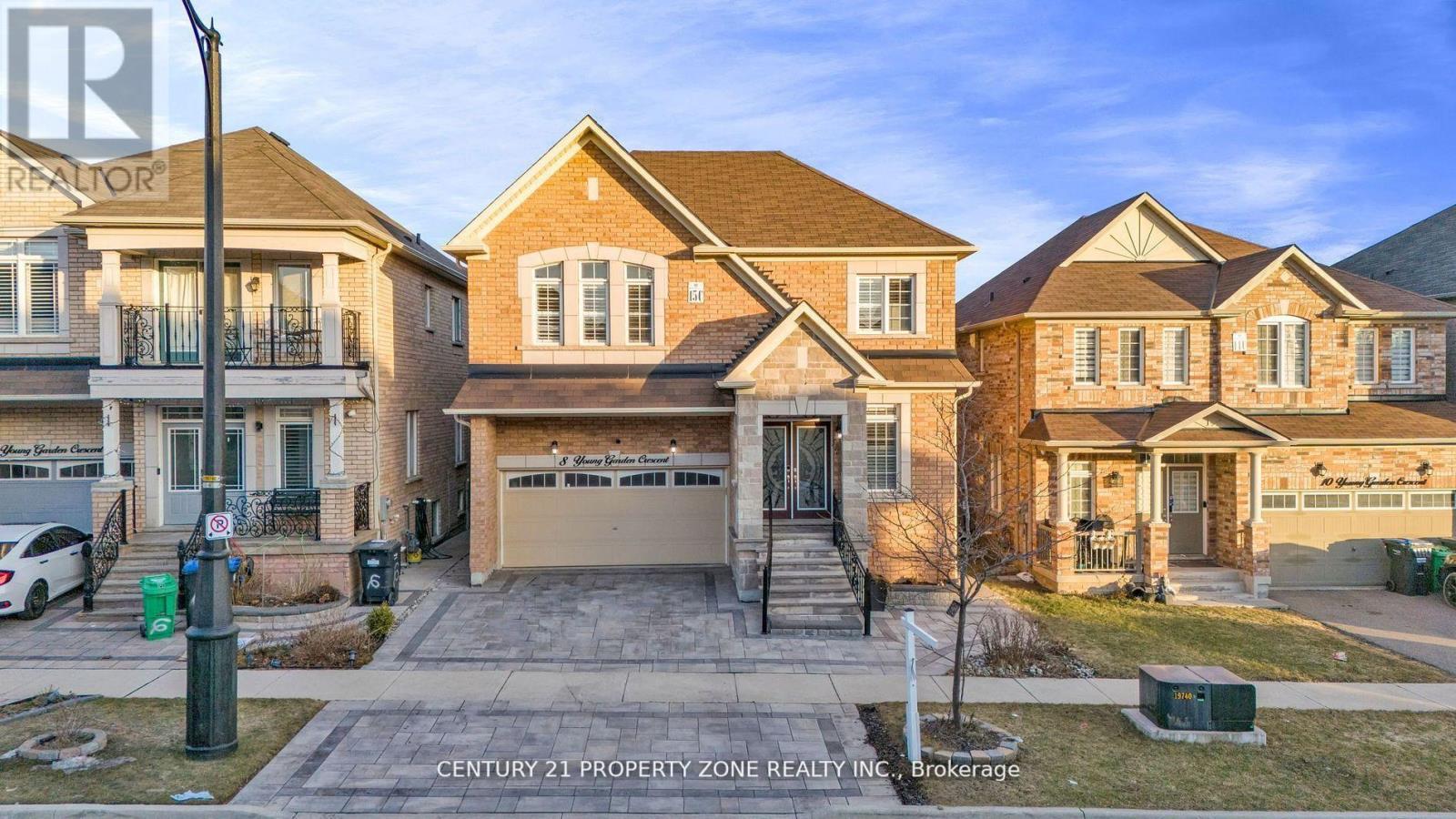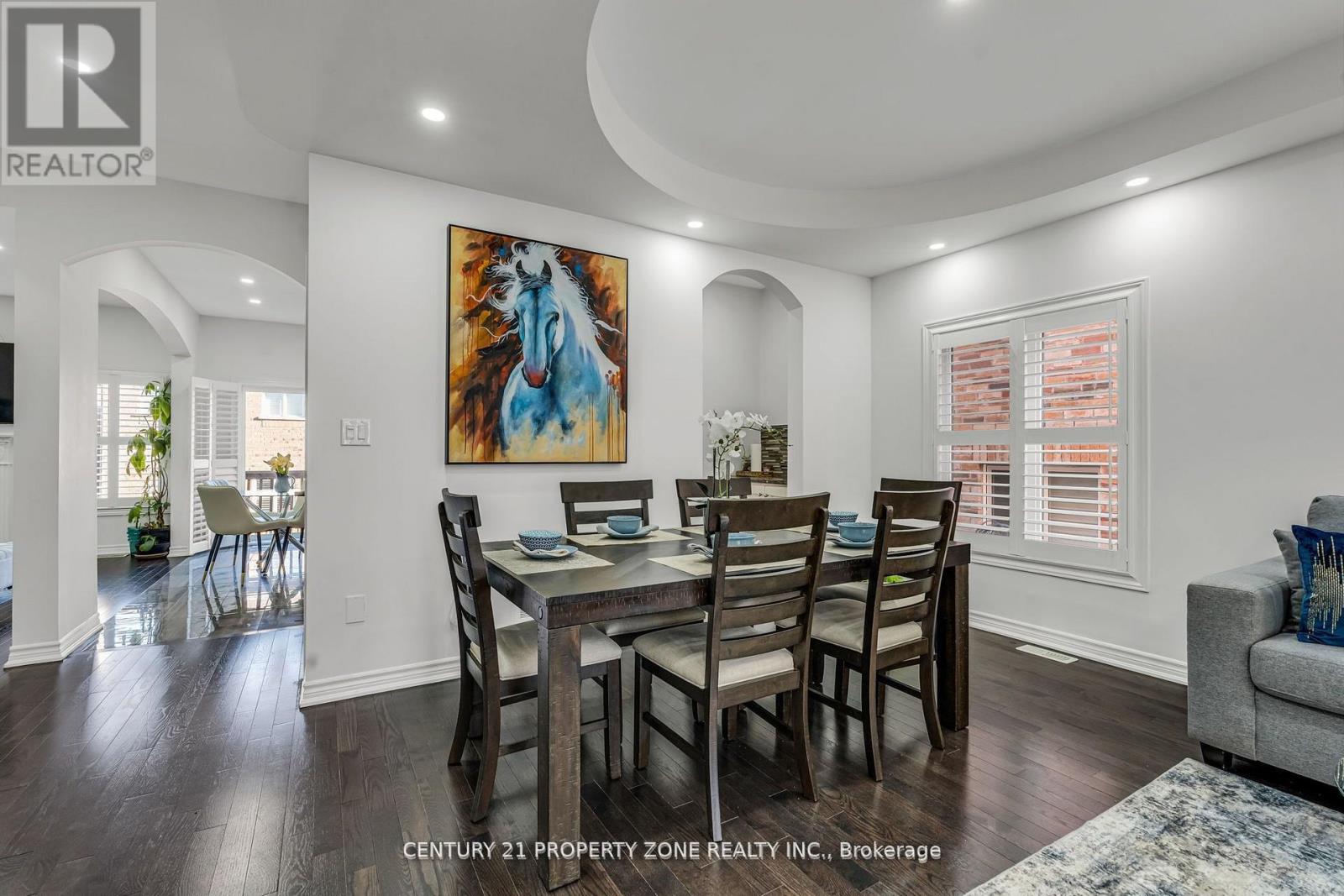8 Young Garden Crescent Brampton, Ontario L6Y 6A4
$1,399,999
**Motivated Seller** Stunning Home with Legal Walk-Out Basement in Prestigious Credit Valley! This beautifully upgraded ~4000 sqft home (incl. legal basement) features a striking brick &stone exterior, Interlocking driveway, and elegant double-door entry. Enjoy separate living/family rooms, a chef-inspired kitchen with built-in appliances, walk-in pantry, servery, and a main floor office for added flexibility. Upstairs boasts 4 spacious bedrooms each with an ensuite plus a loft/media area and convenient 2nd-floor laundry. The legal 2-bedroom walk-out basement offers private access, full bath, and earns $1800+/month in rental income. Freshly painted, carpet-free, and equipped with a new AC (2024). Nestled near parks, top schools, transit & amenities luxury, space, and income potential all in one exceptional property! (id:35762)
Property Details
| MLS® Number | W12214257 |
| Property Type | Single Family |
| Community Name | Credit Valley |
| AmenitiesNearBy | Park, Public Transit, Schools |
| ParkingSpaceTotal | 6 |
Building
| BathroomTotal | 5 |
| BedroomsAboveGround | 4 |
| BedroomsBelowGround | 2 |
| BedroomsTotal | 6 |
| Age | 6 To 15 Years |
| BasementFeatures | Separate Entrance, Walk-up |
| BasementType | N/a |
| ConstructionStyleAttachment | Detached |
| CoolingType | Central Air Conditioning |
| ExteriorFinish | Brick, Stone |
| FireplacePresent | Yes |
| FlooringType | Hardwood, Ceramic |
| HalfBathTotal | 1 |
| HeatingFuel | Natural Gas |
| HeatingType | Forced Air |
| StoriesTotal | 2 |
| SizeInterior | 2500 - 3000 Sqft |
| Type | House |
| UtilityWater | Municipal Water |
Parking
| Garage |
Land
| Acreage | No |
| LandAmenities | Park, Public Transit, Schools |
| Sewer | Sanitary Sewer |
| SizeDepth | 90 Ft |
| SizeFrontage | 38 Ft |
| SizeIrregular | 38 X 90 Ft ; Irregular |
| SizeTotalText | 38 X 90 Ft ; Irregular |
| ZoningDescription | Residential |
Rooms
| Level | Type | Length | Width | Dimensions |
|---|---|---|---|---|
| Second Level | Bedroom 4 | 3.65 m | 3.35 m | 3.65 m x 3.35 m |
| Second Level | Primary Bedroom | 5.3 m | 4.27 m | 5.3 m x 4.27 m |
| Second Level | Bedroom 2 | 3.65 m | 2.74 m | 3.65 m x 2.74 m |
| Second Level | Bedroom 3 | 4.27 m | 2.75 m | 4.27 m x 2.75 m |
| Basement | Bathroom | Measurements not available | ||
| Basement | Bedroom | Measurements not available | ||
| Main Level | Living Room | 3.66 m | 3.16 m | 3.66 m x 3.16 m |
| Main Level | Dining Room | 3.66 m | 3.16 m | 3.66 m x 3.16 m |
| Main Level | Kitchen | 4.21 m | 2.74 m | 4.21 m x 2.74 m |
| Main Level | Eating Area | 4.2 m | 2.7 m | 4.2 m x 2.7 m |
| Main Level | Family Room | 5.49 m | 3.99 m | 5.49 m x 3.99 m |
| Main Level | Den | 3.05 m | 2 m | 3.05 m x 2 m |
Interested?
Contact us for more information
Jobanpreet Sandhu
Salesperson
8975 Mcclaughlin Rd #6
Brampton, Ontario L6Y 0Z6



















































