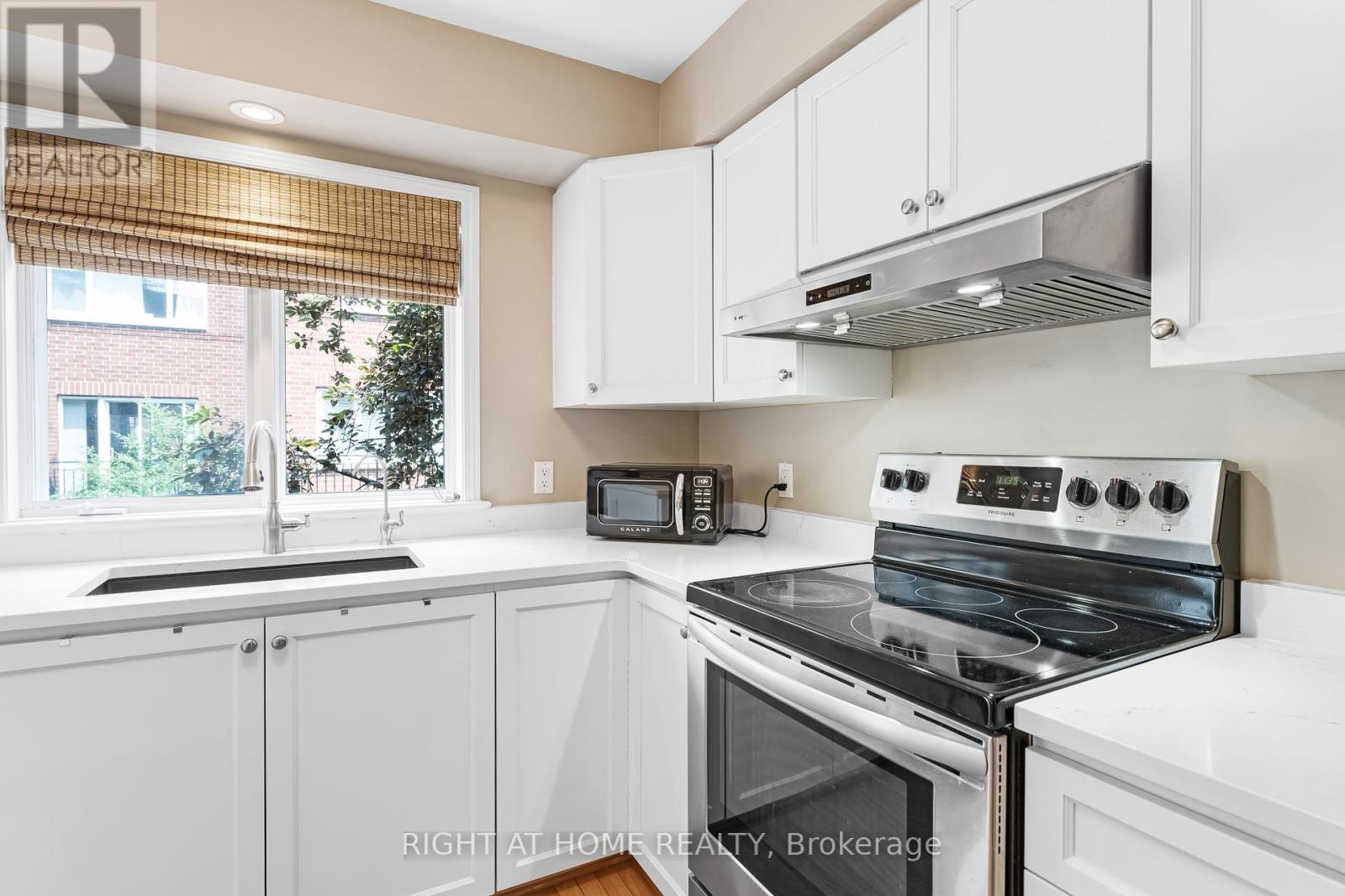8 Turgeon Private Ottawa, Ontario K1N 1G3
$609,900
Tucked away in a tranquil enclave in the heart of downtown Ottawa, this rare find, sun-filled freehold 3-storey townhouse blends serene urban living with a breathtaking rooftop terrace, perfect for entertaining or unwinding. The open-concept main level features hardwood flooring, a cozy gas fireplace, and a modern kitchen with quartz countertops and stainless steel appliances. The third floor offers two generously sized bedrooms, ideal for comfort and versatility. The spacious rooftop terrace, great for BBQs and family gatherings, boasts stunning city views. Located in the highly ranked school district: Lisgar C.I. and Rockcliffe Park P.S., and ÉSP De La Salle etc. Upgrades: kitchen (2019) with quartz counters, Bosch dishwasher, granite sink and water purifier, furnace (2020), A/C (2021), attic and basement insulation (2021), composite balcony decking and gutter guards (2021), and a new rooftop deck with aluminum railings (2024). Just steps from Parliament Hill, Byward Market, Rideau River and transit, this bright home delivers unmatched convenience, complete with a private garage and a low $1260.95 annual association fee covering snow removal, landscaping, and reserve fund contributions. Don't miss this exceptional urban retreat! (id:35762)
Property Details
| MLS® Number | X12208929 |
| Property Type | Single Family |
| Neigbourhood | Sandy Hill |
| Community Name | 4002 - Lower Town |
| ParkingSpaceTotal | 1 |
| ViewType | City View |
Building
| BathroomTotal | 2 |
| BedroomsAboveGround | 2 |
| BedroomsTotal | 2 |
| Amenities | Fireplace(s) |
| Appliances | Garage Door Opener Remote(s), Dishwasher, Dryer, Microwave, Hood Fan, Stove, Washer, Water Purifier, Refrigerator |
| BasementDevelopment | Unfinished |
| BasementType | N/a (unfinished) |
| ConstructionStyleAttachment | Attached |
| CoolingType | Central Air Conditioning |
| ExteriorFinish | Brick |
| FireplacePresent | Yes |
| FireplaceTotal | 1 |
| FlooringType | Tile, Hardwood, Laminate |
| FoundationType | Concrete |
| HalfBathTotal | 1 |
| HeatingFuel | Natural Gas |
| HeatingType | Forced Air |
| StoriesTotal | 3 |
| SizeInterior | 700 - 1100 Sqft |
| Type | Row / Townhouse |
| UtilityWater | Municipal Water |
Parking
| Garage |
Land
| Acreage | No |
| Sewer | Sanitary Sewer |
| SizeDepth | 31 Ft ,9 In |
| SizeFrontage | 20 Ft ,3 In |
| SizeIrregular | 20.3 X 31.8 Ft |
| SizeTotalText | 20.3 X 31.8 Ft |
Rooms
| Level | Type | Length | Width | Dimensions |
|---|---|---|---|---|
| Second Level | Kitchen | 3.18 m | 3.08 m | 3.18 m x 3.08 m |
| Second Level | Dining Room | 3.08 m | 2.76 m | 3.08 m x 2.76 m |
| Second Level | Living Room | 5.06 m | 3.34 m | 5.06 m x 3.34 m |
| Third Level | Bedroom | 3.74 m | 3.56 m | 3.74 m x 3.56 m |
| Third Level | Bedroom 2 | 2.96 m | 2.58 m | 2.96 m x 2.58 m |
| Third Level | Bathroom | Measurements not available | ||
| Ground Level | Bathroom | Measurements not available |
https://www.realtor.ca/real-estate/28444040/8-turgeon-private-ottawa-4002-lower-town
Interested?
Contact us for more information
Nicole Yue
Broker
14 Chamberlain Ave #101a
Ottawa, Ontario K1S 3T3























