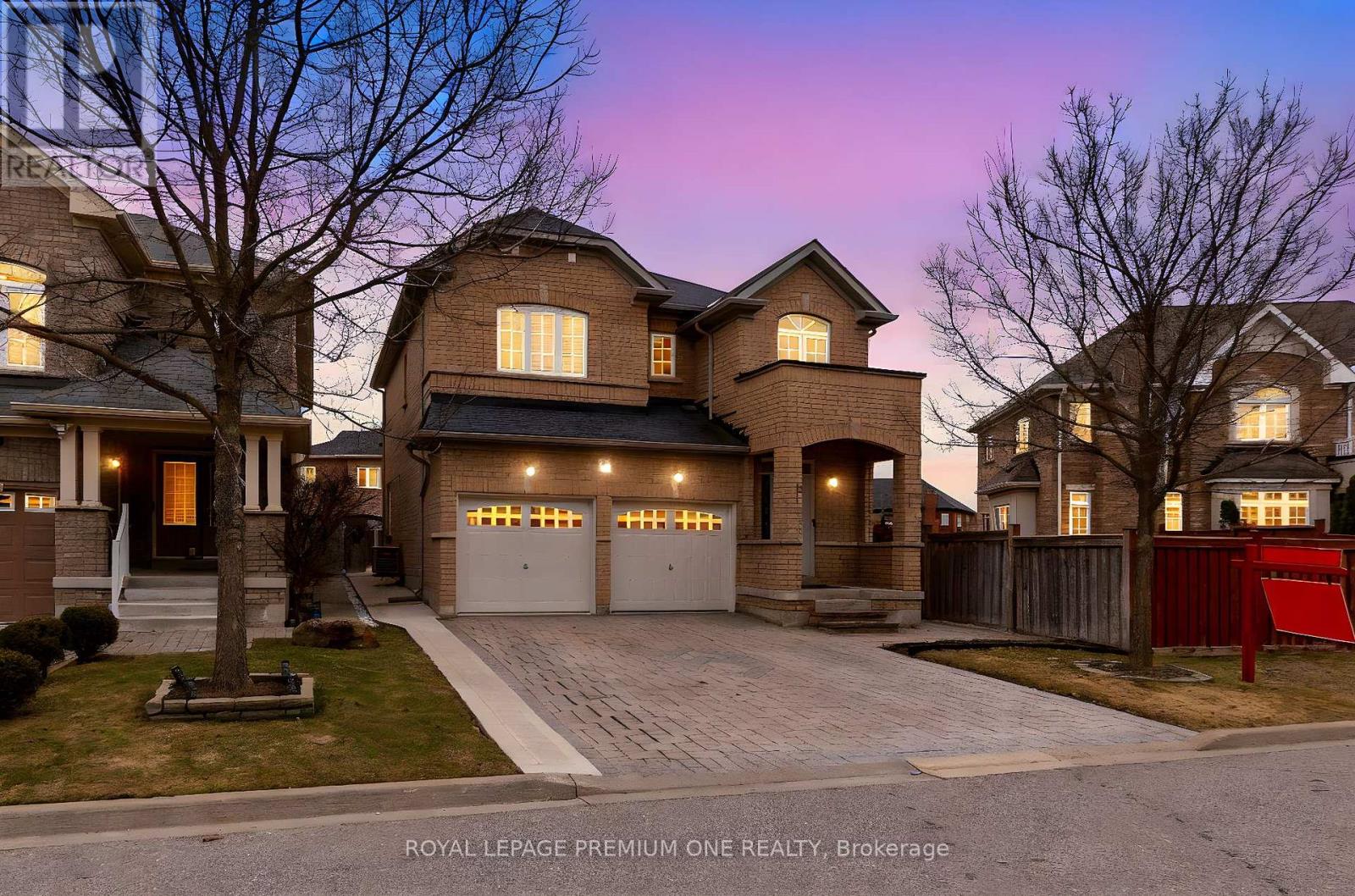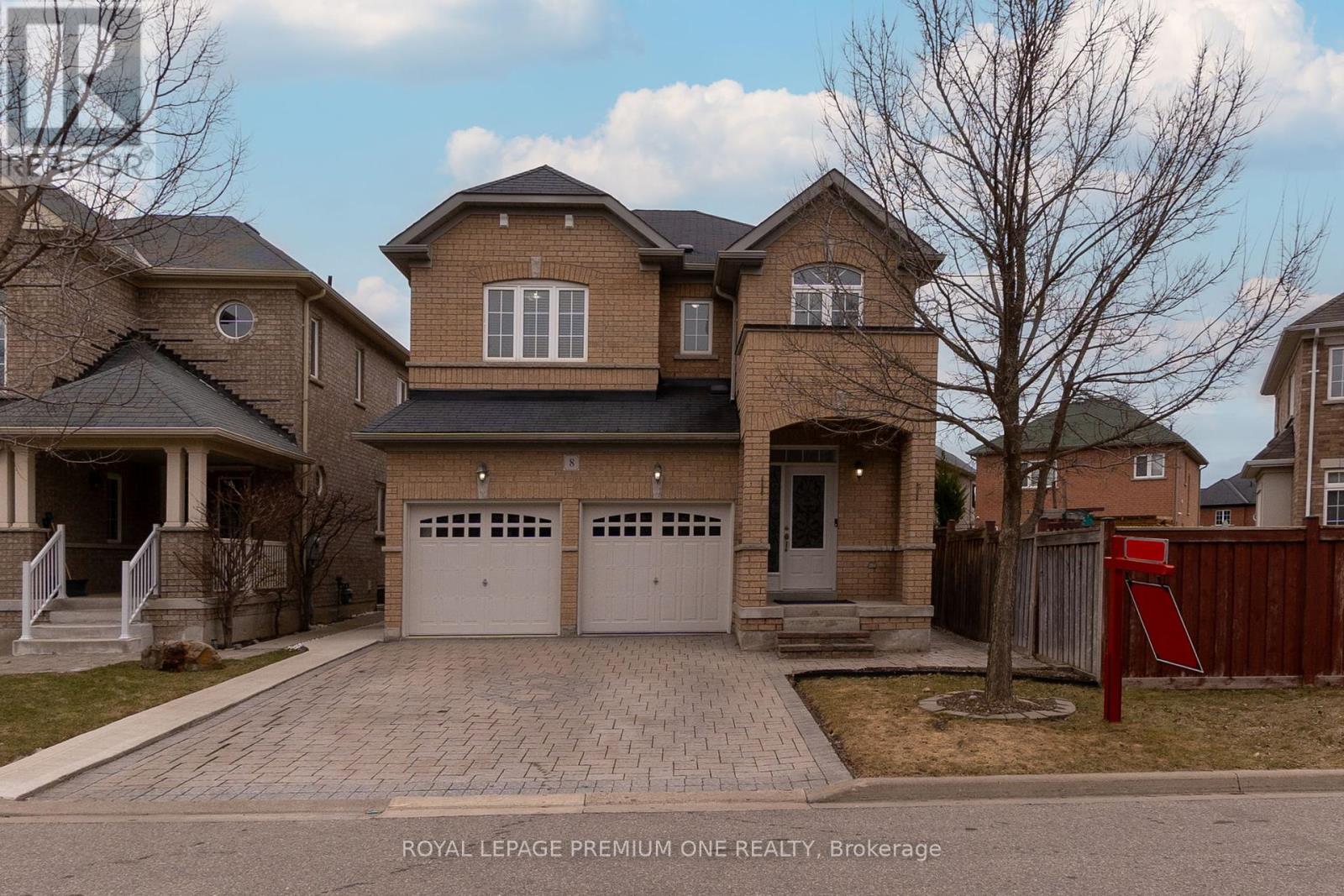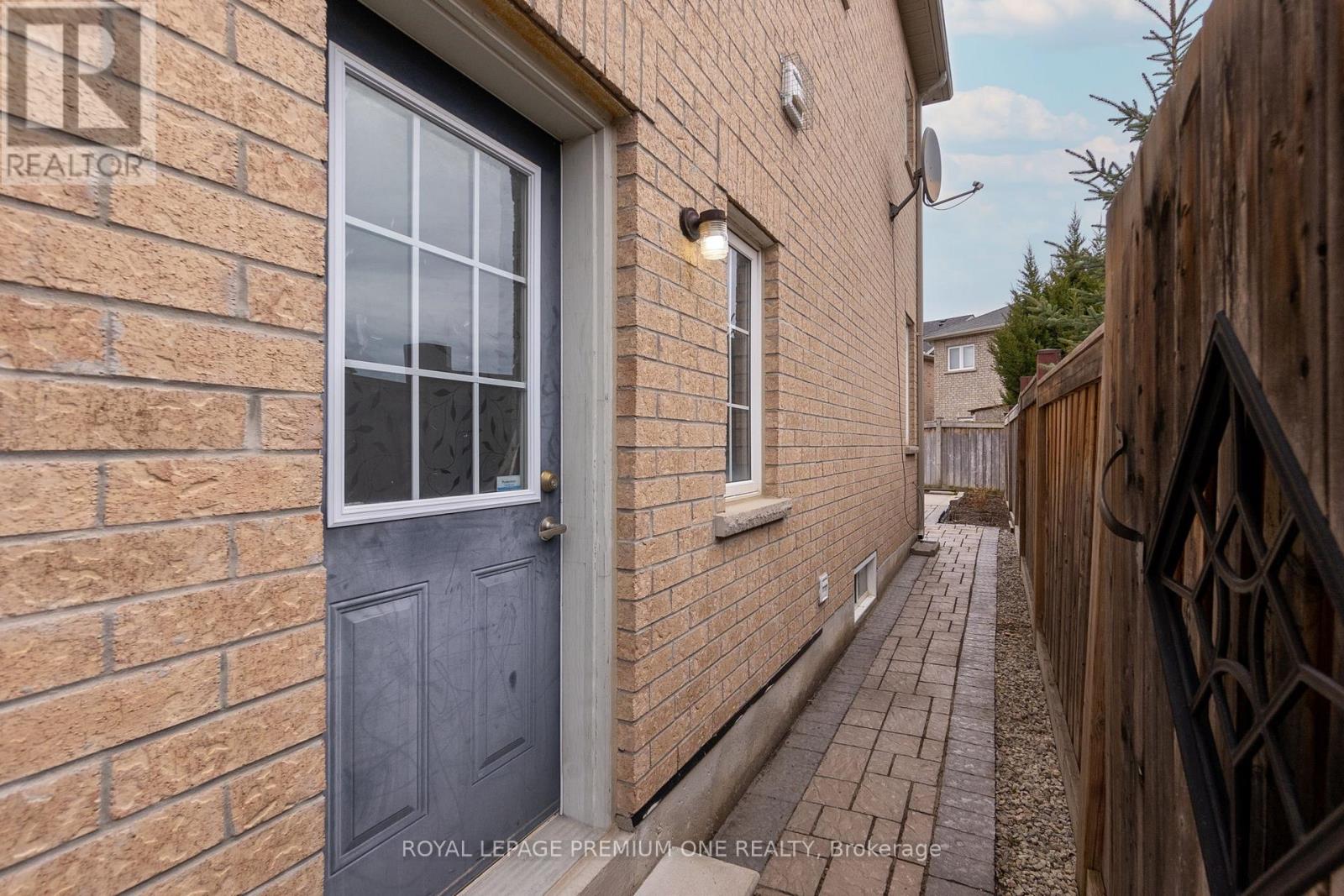8 Templeton Court Brampton, Ontario L6P 3B2
$1,199,888
Welcome To This Exceptional All-Brick Detached Home, Nestled On A Quiet Court And Loaded With Upgrades That Deliver Both Style And Function. From The Interlocking Stone Driveway To The Grand Entry, Every Detail Makes A Statement. Inside, You'll Find 9-Foot Ceilings, Rich Hardwood Floors, Elegant Pot Lights, A Gas Fireplace, And A Gourmet Kitchen With Granite Countertops And Premium Stainless Steel Appliances. The Hardwood Staircase Leads To Three Generously Sized Bedrooms Plus A Versatile Bonus Room That Can Serve As A Home Office, Den, Or Second-Floor Laundry. The Professionally Finished Basement Apartment, Complete With Its Own Kitchen, Laundry, And 4-Piece Bathroom, Offers The Perfect Setup For Rental Income Or Extended Family Living. Finished With Low-Maintenance Landscaping And Thoughtful Touches Throughout, This Home Is The Full Package. Luxury, Comfort, And Investment Potential All In One. Don't Miss This Opportunity...Book Your Private Showing Today Before This Rare Gem Is Gone! (id:35762)
Property Details
| MLS® Number | W12061413 |
| Property Type | Single Family |
| Community Name | Bram East |
| Features | Irregular Lot Size |
| ParkingSpaceTotal | 6 |
Building
| BathroomTotal | 4 |
| BedroomsAboveGround | 3 |
| BedroomsTotal | 3 |
| Appliances | Water Heater, Blinds, Dishwasher, Dryer, Stove, Washer, Water Softener, Window Coverings, Refrigerator |
| BasementFeatures | Apartment In Basement, Separate Entrance |
| BasementType | N/a |
| ConstructionStyleAttachment | Detached |
| CoolingType | Central Air Conditioning |
| ExteriorFinish | Brick |
| FireplacePresent | Yes |
| FlooringType | Hardwood, Ceramic, Laminate |
| FoundationType | Concrete |
| HalfBathTotal | 1 |
| HeatingFuel | Natural Gas |
| HeatingType | Forced Air |
| StoriesTotal | 2 |
| SizeInterior | 1500 - 2000 Sqft |
| Type | House |
| UtilityWater | Municipal Water |
Parking
| Garage |
Land
| Acreage | No |
| Sewer | Sanitary Sewer |
| SizeDepth | 103 Ft ,10 In |
| SizeFrontage | 36 Ft ,1 In |
| SizeIrregular | 36.1 X 103.9 Ft |
| SizeTotalText | 36.1 X 103.9 Ft |
Rooms
| Level | Type | Length | Width | Dimensions |
|---|---|---|---|---|
| Lower Level | Laundry Room | 2.43 m | 1.51 m | 2.43 m x 1.51 m |
| Lower Level | Bathroom | 2.43 m | 1.51 m | 2.43 m x 1.51 m |
| Lower Level | Kitchen | 3.39 m | 1.62 m | 3.39 m x 1.62 m |
| Lower Level | Dining Room | 4.5 m | 6.14 m | 4.5 m x 6.14 m |
| Lower Level | Great Room | 4.5 m | 5 m | 4.5 m x 5 m |
| Main Level | Family Room | 4.89 m | 4.36 m | 4.89 m x 4.36 m |
| Main Level | Kitchen | 3.7 m | 3.6 m | 3.7 m x 3.6 m |
| Main Level | Eating Area | 2.79 m | 3.61 m | 2.79 m x 3.61 m |
| Upper Level | Laundry Room | 2.55 m | 1.68 m | 2.55 m x 1.68 m |
| Upper Level | Primary Bedroom | 5.49 m | 4.45 m | 5.49 m x 4.45 m |
| Upper Level | Bedroom 2 | 3.36 m | 1 m | 3.36 m x 1 m |
| Upper Level | Bedroom 3 | 3.65 m | 3.39 m | 3.65 m x 3.39 m |
https://www.realtor.ca/real-estate/28119541/8-templeton-court-brampton-bram-east-bram-east
Interested?
Contact us for more information
Jesse Dhaliwal
Broker
35 Nixon Rd #13
Bolton, Ontario L7E 1K1
Joe Rea
Broker
35 Nixon Rd #13
Bolton, Ontario L7E 1K1











































