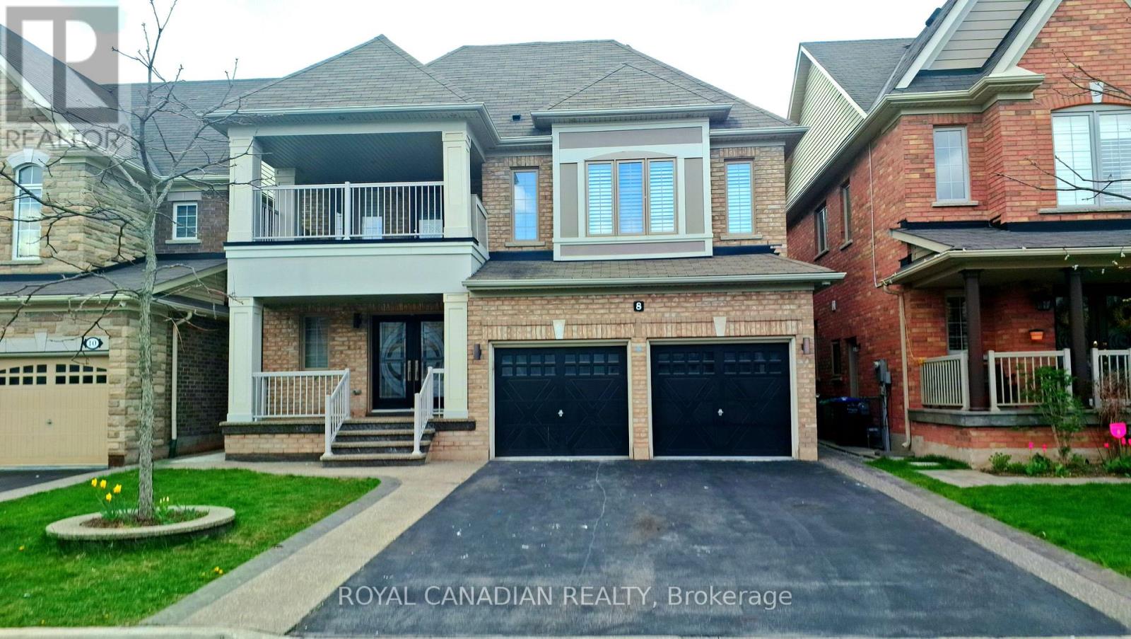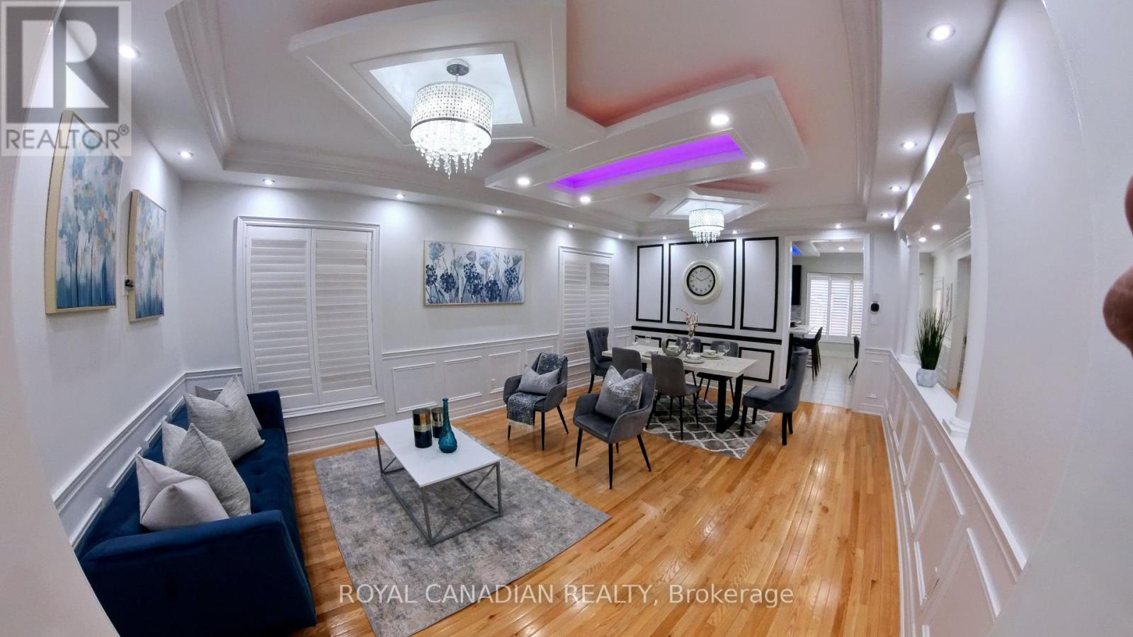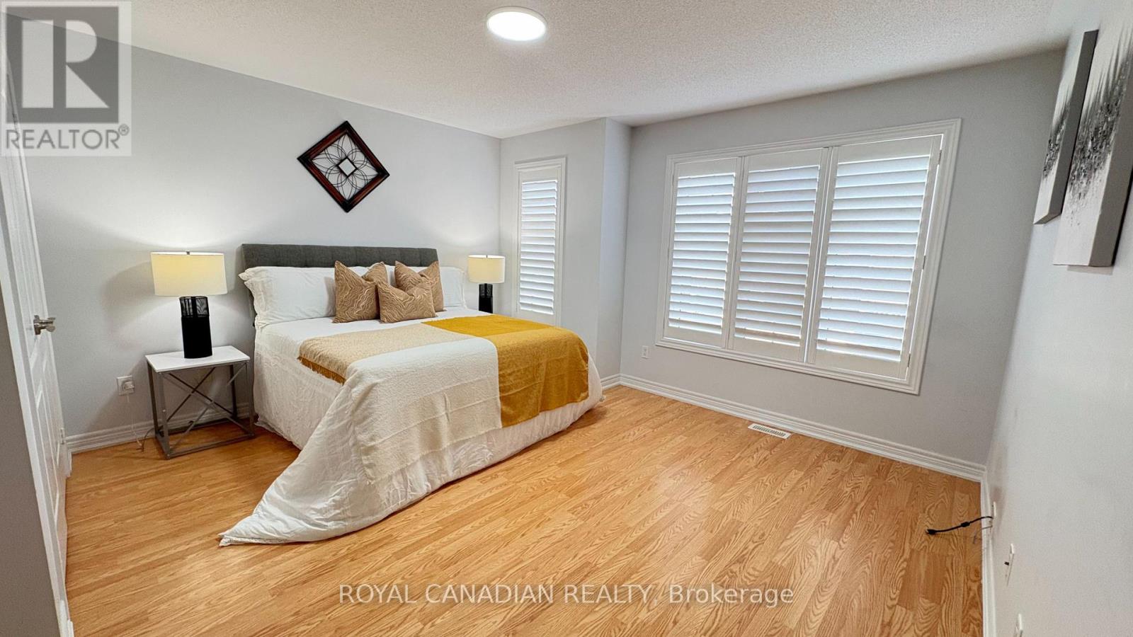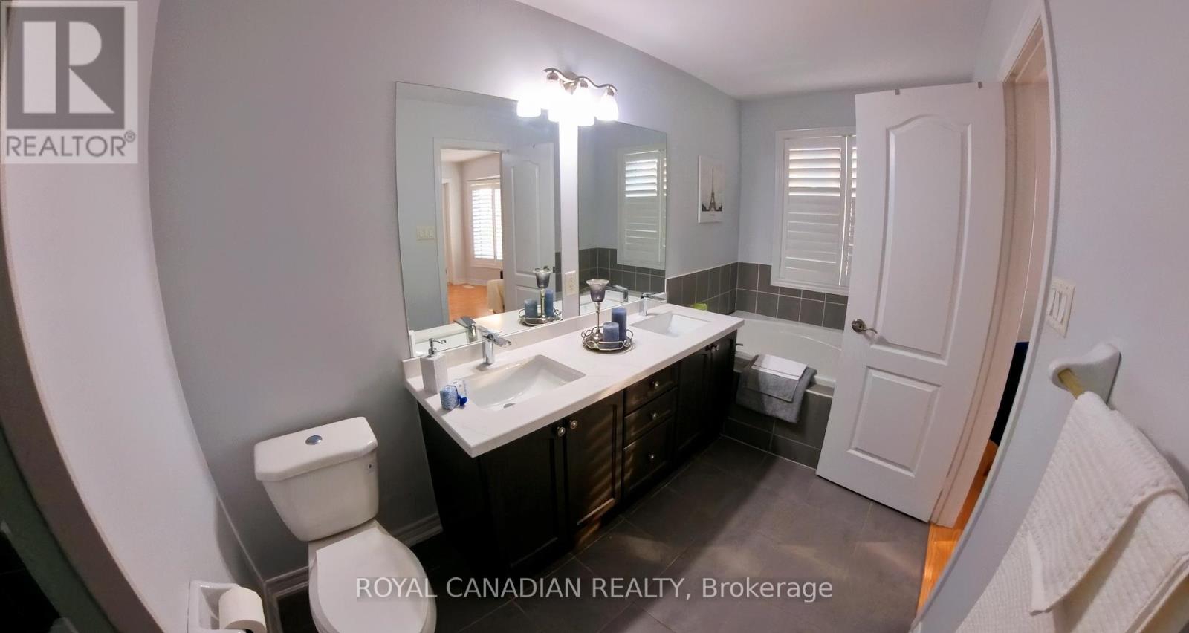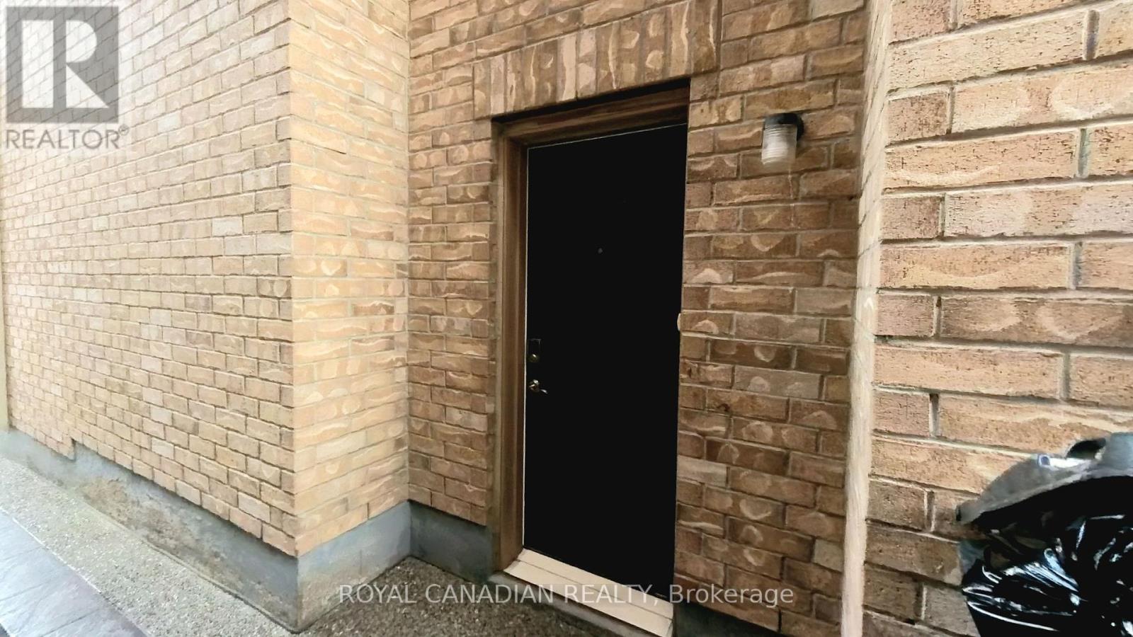8 Templar Street Brampton, Ontario L6Y 2Y2
$1,559,000
Nestled in the heart of Credit Valley. Approximately 4000 sqft of living space including basement in this beautiful brick home. Double-door entry, separate family room with a gas fireplace, beautifully upgraded kitchen with stainless steel appliances. Spacious 4 bedrooms and 4 bathrooms in the main dwelling. No carpet throughout. Drop ceiling on the main floor with Led lighting, wainscoting and crown molding adding to its modern and clean appeal. Legal 2-bedroom basement apartment with separate entrance, 2 full baths, and separate laundry. Includes lawn sprinkler system, EV Charger, garden shed, concrete backyard, security cameras, and California shutters. Located close to Eldorado Park and local amenities. (id:35762)
Property Details
| MLS® Number | W12181805 |
| Property Type | Single Family |
| Community Name | Credit Valley |
| Features | Paved Yard, In-law Suite |
| ParkingSpaceTotal | 6 |
| Structure | Shed |
Building
| BathroomTotal | 6 |
| BedroomsAboveGround | 4 |
| BedroomsBelowGround | 2 |
| BedroomsTotal | 6 |
| Age | 6 To 15 Years |
| Amenities | Fireplace(s) |
| Appliances | Central Vacuum, Garage Door Opener Remote(s), Water Heater, Dishwasher, Dryer, Garage Door Opener, Stove, Two Washers, Refrigerator |
| BasementFeatures | Apartment In Basement, Separate Entrance |
| BasementType | N/a |
| ConstructionStyleAttachment | Detached |
| CoolingType | Central Air Conditioning |
| ExteriorFinish | Brick |
| FireplacePresent | Yes |
| FlooringType | Laminate |
| FoundationType | Concrete |
| HalfBathTotal | 1 |
| HeatingFuel | Natural Gas |
| HeatingType | Forced Air |
| StoriesTotal | 2 |
| SizeInterior | 2500 - 3000 Sqft |
| Type | House |
| UtilityWater | Municipal Water |
Parking
| Attached Garage | |
| Garage |
Land
| Acreage | No |
| LandscapeFeatures | Lawn Sprinkler |
| Sewer | Sanitary Sewer |
| SizeDepth | 109 Ft ,10 In |
| SizeFrontage | 40 Ft |
| SizeIrregular | 40 X 109.9 Ft |
| SizeTotalText | 40 X 109.9 Ft |
Rooms
| Level | Type | Length | Width | Dimensions |
|---|---|---|---|---|
| Second Level | Bedroom | 5.8 m | 3.8 m | 5.8 m x 3.8 m |
| Second Level | Bedroom 2 | 4 m | 4.2 m | 4 m x 4.2 m |
| Second Level | Bedroom 3 | 4.1 m | 4.5 m | 4.1 m x 4.5 m |
| Second Level | Bedroom 4 | 3.5 m | 4.26 m | 3.5 m x 4.26 m |
| Basement | Bedroom 2 | 3.5 m | 3.4 m | 3.5 m x 3.4 m |
| Basement | Living Room | 4.3 m | 3.2 m | 4.3 m x 3.2 m |
| Basement | Bedroom | 3.5 m | 3.4 m | 3.5 m x 3.4 m |
| Ground Level | Living Room | 6.4 m | 4.27 m | 6.4 m x 4.27 m |
| Ground Level | Dining Room | 6.4 m | 4.27 m | 6.4 m x 4.27 m |
| Ground Level | Family Room | 6.4 m | 3.7 m | 6.4 m x 3.7 m |
| Ground Level | Kitchen | 5.8 m | 4.9 m | 5.8 m x 4.9 m |
https://www.realtor.ca/real-estate/28385658/8-templar-street-brampton-credit-valley-credit-valley
Interested?
Contact us for more information
Hardev Dhaliwal
Broker
2896 Slough St Unit #1
Mississauga, Ontario L4T 1G3

