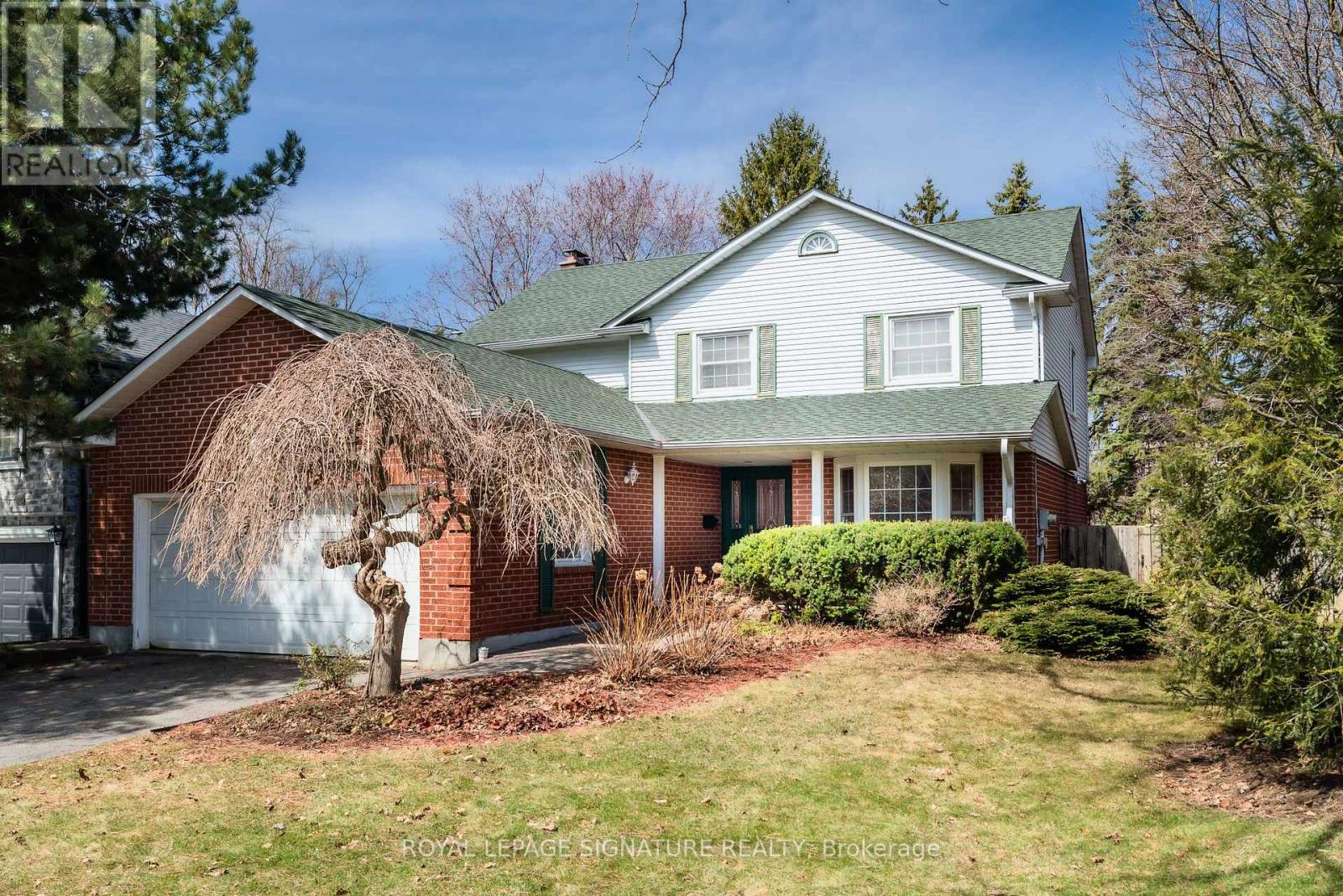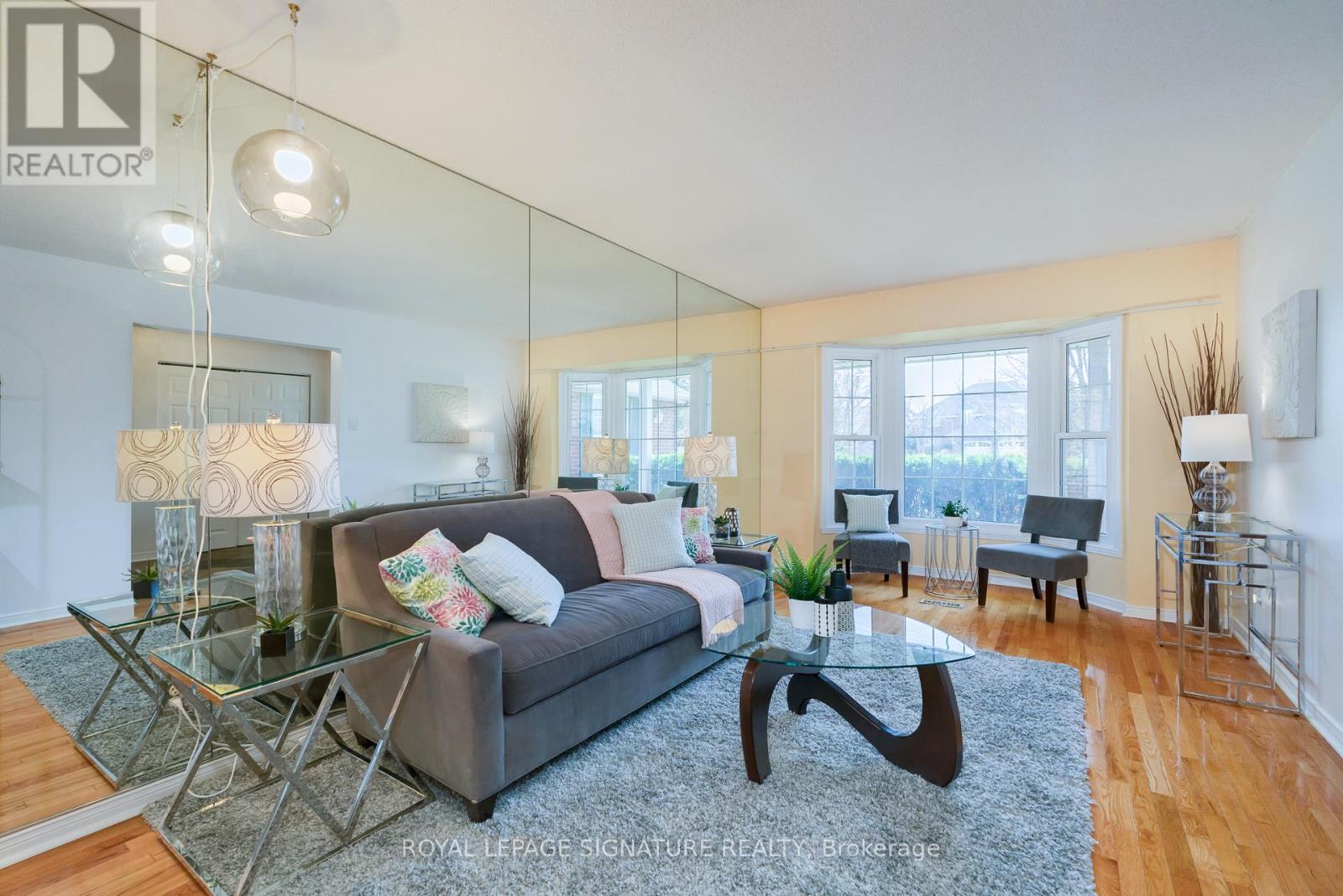8 Stonemanse Court Toronto, Ontario M1G 3V3
$1,328,800
Welcome home to this beautiful and spacious 4-bedroom, 4-bathroom home, offering a perfect blend of comfort and elegance in prestigious Fraser Estates. A charming front porch and a long, wide driveway that leads to a double car garage spacious enough to fit two cars side by side, with plenty of additional room for storage. The inviting living room is filled with natural light and overlooking the landscaped front yard. The open-concept layout seamlessly connects the living area to the dining room, which offers a picturesque view of the backyard. The spacious, eat-in kitchen with stone counters and stainless steel appliances is ideal for family gatherings and entertaining. The kitchen overlooks the family room, featuring a walkout to the huge deck and expansive backyard which is a true outdoor oasis, boasting a Japanese maple tree and plenty of space for relaxation and recreation. A direct entrance to the garage and the main floor laundry room, complete with a 2-piece bathroom and a side entrance is so convenient for busy households. The primary suite is a luxurious retreat featuring a 3-piece ensuite bathroom with a stylish separate vanity area and a walk-in closet, complete with a window offering tranquil backyard views and natural light. The other 3 bedrooms are all spacious with large closets and super views overlooking the gardens. A large linen closet is conveniently located before the main 4-piece bathroom, shared by these three bedrooms. Descend to the basement to discover an impressive open recreational area, perfect for gatherings or hobbies. A wet bar, office, cold room, storage rooms and a 2-piece bathroom with potential to add a shower make this lower level extremely functional. Great schools and super amenities including ravine trails and Lake Ontario are all nearby * Pre-listing home inspection available by email * (id:35762)
Property Details
| MLS® Number | E12098223 |
| Property Type | Single Family |
| Neigbourhood | Scarborough |
| Community Name | Woburn |
| AmenitiesNearBy | Public Transit, Schools |
| CommunityFeatures | School Bus |
| Easement | Easement |
| Features | Cul-de-sac, Ravine |
| ParkingSpaceTotal | 6 |
| Structure | Shed |
Building
| BathroomTotal | 4 |
| BedroomsAboveGround | 4 |
| BedroomsTotal | 4 |
| Amenities | Fireplace(s) |
| Appliances | Garage Door Opener Remote(s), Central Vacuum, Water Heater - Tankless, Water Meter, Dishwasher, Dryer, Garage Door Opener, Stove, Washer, Window Coverings, Refrigerator |
| BasementDevelopment | Finished |
| BasementType | N/a (finished) |
| ConstructionStyleAttachment | Detached |
| CoolingType | Central Air Conditioning |
| ExteriorFinish | Aluminum Siding, Brick |
| FireProtection | Smoke Detectors |
| FireplacePresent | Yes |
| FlooringType | Hardwood, Wood, Parquet |
| FoundationType | Unknown |
| HalfBathTotal | 2 |
| HeatingFuel | Natural Gas |
| HeatingType | Forced Air |
| StoriesTotal | 2 |
| SizeInterior | 2000 - 2500 Sqft |
| Type | House |
| UtilityWater | Municipal Water |
Parking
| Attached Garage | |
| Garage |
Land
| Acreage | No |
| FenceType | Fully Fenced, Fenced Yard |
| LandAmenities | Public Transit, Schools |
| Sewer | Sanitary Sewer |
| SizeDepth | 154 Ft ,3 In |
| SizeFrontage | 56 Ft ,2 In |
| SizeIrregular | 56.2 X 154.3 Ft ; 61.92 North, 138.11 West |
| SizeTotalText | 56.2 X 154.3 Ft ; 61.92 North, 138.11 West |
Rooms
| Level | Type | Length | Width | Dimensions |
|---|---|---|---|---|
| Second Level | Primary Bedroom | 4.76 m | 5.38 m | 4.76 m x 5.38 m |
| Second Level | Bedroom 2 | 4.28 m | 3.19 m | 4.28 m x 3.19 m |
| Second Level | Bedroom 3 | 3.24 m | 4.08 m | 3.24 m x 4.08 m |
| Second Level | Bedroom 4 | 3.25 m | 3.29 m | 3.25 m x 3.29 m |
| Lower Level | Recreational, Games Room | 7.41 m | 8.87 m | 7.41 m x 8.87 m |
| Lower Level | Office | 3.29 m | 2.1 m | 3.29 m x 2.1 m |
| Main Level | Living Room | 6.21 m | 3.24 m | 6.21 m x 3.24 m |
| Main Level | Dining Room | 3 m | 3.85 m | 3 m x 3.85 m |
| Main Level | Kitchen | 3.73 m | 4.46 m | 3.73 m x 4.46 m |
| Main Level | Family Room | 5.77 m | 3.39 m | 5.77 m x 3.39 m |
https://www.realtor.ca/real-estate/28202361/8-stonemanse-court-toronto-woburn-woburn
Interested?
Contact us for more information
Julie Boarder
Broker
8 Sampson Mews Suite 201 The Shops At Don Mills
Toronto, Ontario M3C 0H5
Carrie Swatman
Salesperson
8 Sampson Mews Suite 201 The Shops At Don Mills
Toronto, Ontario M3C 0H5






































