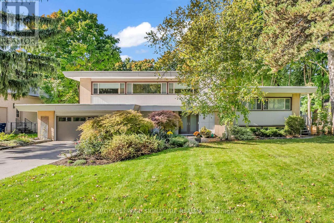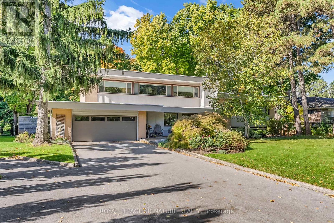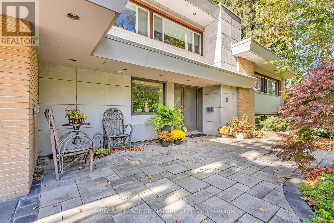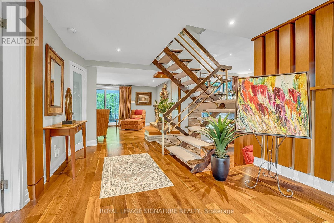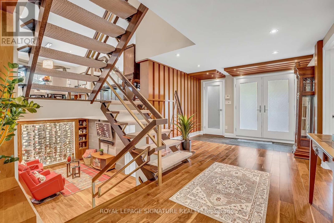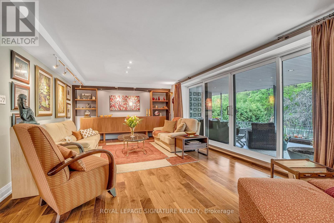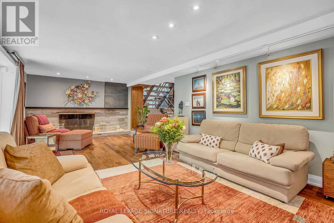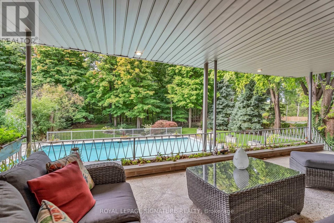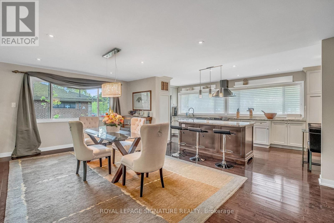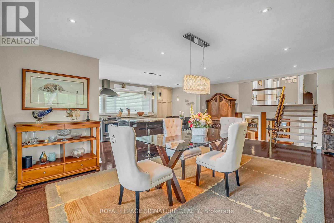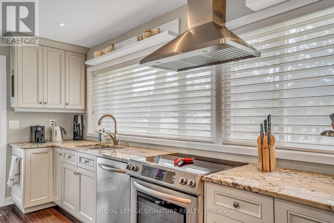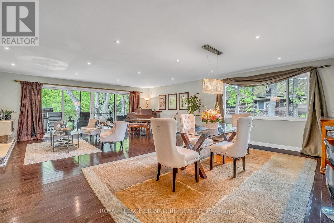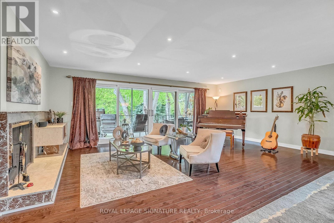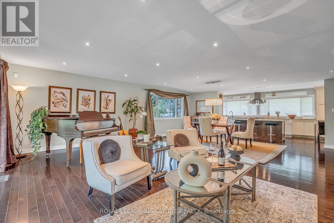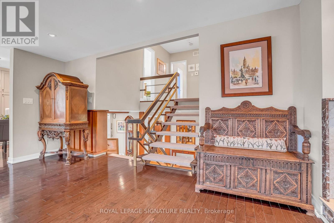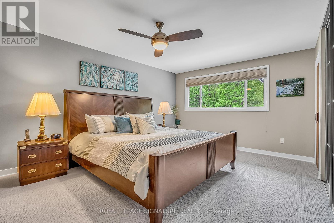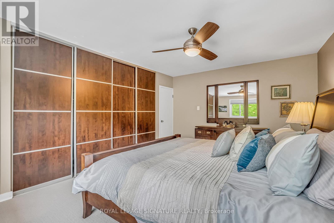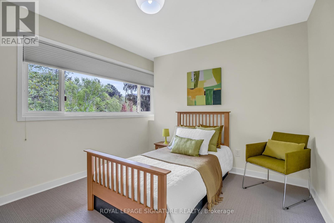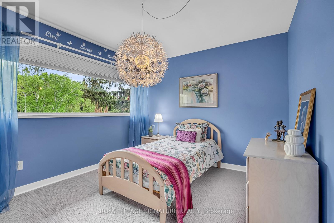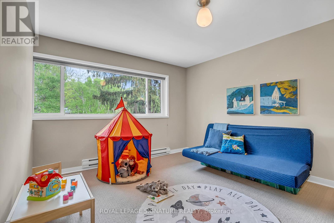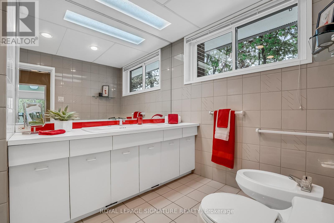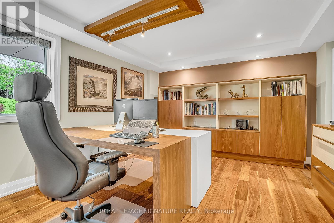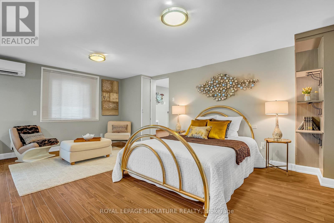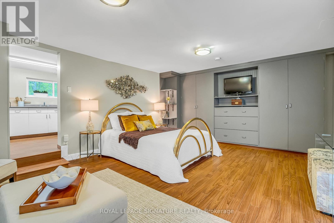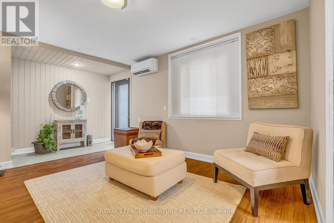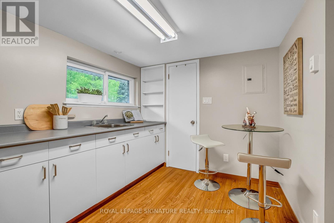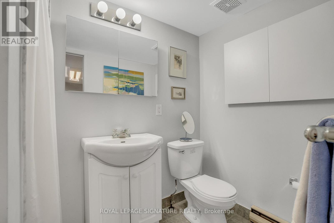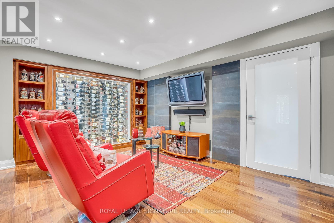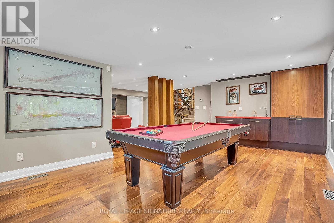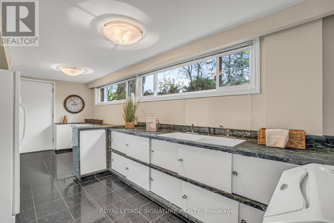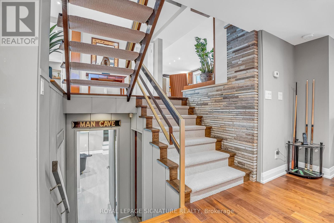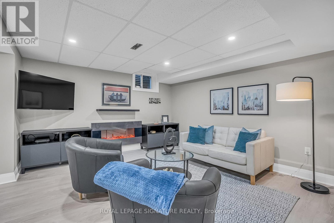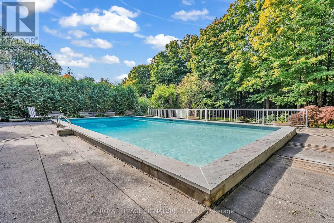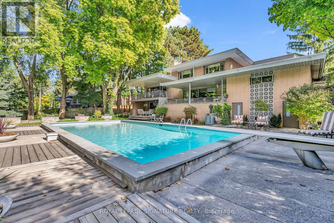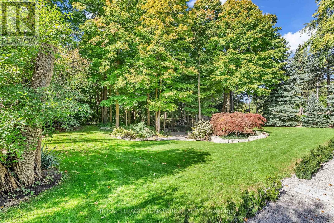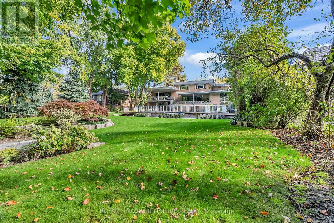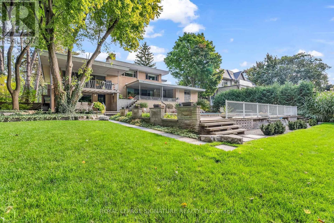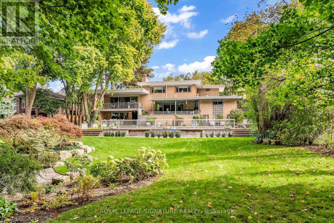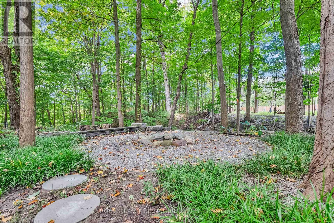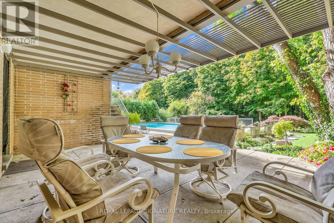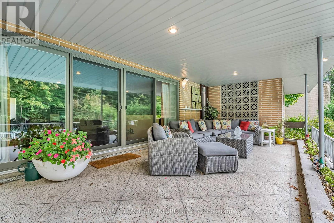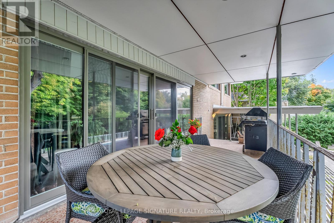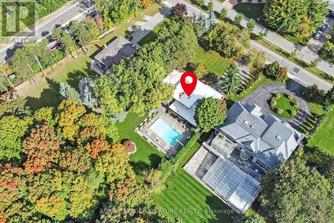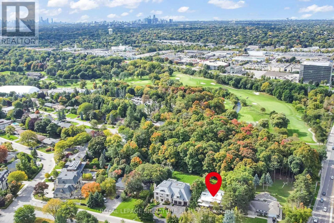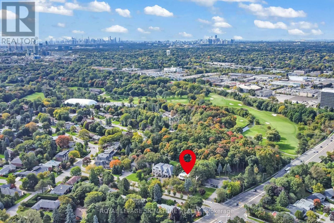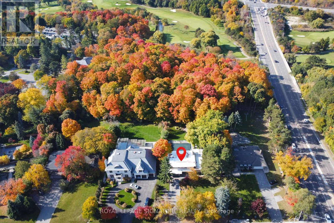8 Silverdale Crescent Toronto, Ontario M3A 3H1
$3,498,000
**Spectacular Ravine Property Backing onto the Donalda Club!**A rare offering with **300 feet of table land overlooking a beautiful wooded ravine** This architectural gem is nestled in one of Toronto's most coveted natural settings. Inspired by the style of **Frank Lloyd Wright**, this rejuvenated home combines timeless design with modern updates. Enjoy **three terraces** with breathtaking views of the professionally landscaped gardens, sparkling in-ground Marbelite pool with diving board, and lush ravine beyond. The outdoor oasis also features his and hers change room and a full 3-piece bathroom.This is a once-in-a-lifetime opportunity to own a masterpiece surrounded by nature and privacy, perfect for entertaining or serene everyday living. (id:35762)
Open House
This property has open houses!
2:00 pm
Ends at:4:00 pm
Property Details
| MLS® Number | C12157902 |
| Property Type | Single Family |
| Neigbourhood | North York |
| Community Name | Parkwoods-Donalda |
| Features | In-law Suite |
| ParkingSpaceTotal | 10 |
| PoolType | Outdoor Pool |
Building
| BathroomTotal | 5 |
| BedroomsAboveGround | 5 |
| BedroomsTotal | 5 |
| BasementDevelopment | Partially Finished |
| BasementType | N/a (partially Finished) |
| ConstructionStyleAttachment | Detached |
| ConstructionStyleSplitLevel | Sidesplit |
| CoolingType | Central Air Conditioning |
| ExteriorFinish | Brick |
| FireplacePresent | Yes |
| FlooringType | Hardwood, Carpeted, Laminate |
| FoundationType | Block |
| HalfBathTotal | 1 |
| HeatingFuel | Natural Gas |
| HeatingType | Forced Air |
| SizeInterior | 3500 - 5000 Sqft |
| Type | House |
| UtilityPower | Generator |
| UtilityWater | Municipal Water |
Parking
| Garage |
Land
| Acreage | No |
| Sewer | Sanitary Sewer |
| SizeDepth | 300 Ft |
| SizeFrontage | 105 Ft |
| SizeIrregular | 105 X 300 Ft |
| SizeTotalText | 105 X 300 Ft |
Rooms
| Level | Type | Length | Width | Dimensions |
|---|---|---|---|---|
| Second Level | Bedroom 4 | 4.09 m | 3.56 m | 4.09 m x 3.56 m |
| Second Level | Primary Bedroom | 5.16 m | 3.81 m | 5.16 m x 3.81 m |
| Second Level | Bedroom 2 | 3.84 m | 3.1 m | 3.84 m x 3.1 m |
| Second Level | Bedroom 3 | 3.73 m | 3.05 m | 3.73 m x 3.05 m |
| Basement | Recreational, Games Room | 6.17 m | 5.54 m | 6.17 m x 5.54 m |
| Basement | Utility Room | 7.77 m | 4.27 m | 7.77 m x 4.27 m |
| Lower Level | Family Room | 4.24 m | 3.56 m | 4.24 m x 3.56 m |
| Lower Level | Games Room | 5.99 m | 3.81 m | 5.99 m x 3.81 m |
| Lower Level | Laundry Room | 6.48 m | 2.77 m | 6.48 m x 2.77 m |
| Main Level | Living Room | 6.83 m | 4.24 m | 6.83 m x 4.24 m |
| Main Level | Dining Room | 6.73 m | 3.61 m | 6.73 m x 3.61 m |
| Main Level | Kitchen | 6.65 m | 2.92 m | 6.65 m x 2.92 m |
| Ground Level | Great Room | 7.67 m | 4.04 m | 7.67 m x 4.04 m |
| Ground Level | Office | 4.22 m | 3.66 m | 4.22 m x 3.66 m |
| Ground Level | Bedroom 5 | 5.56 m | 4.42 m | 5.56 m x 4.42 m |
| Ground Level | Kitchen | 3.23 m | 2.54 m | 3.23 m x 2.54 m |
Interested?
Contact us for more information
Karen Millar
Broker
8 Sampson Mews Suite 201 The Shops At Don Mills
Toronto, Ontario M3C 0H5
Jeffrey Richard Vedan
Salesperson
8 Sampson Mews Suite 201 The Shops At Don Mills
Toronto, Ontario M3C 0H5

