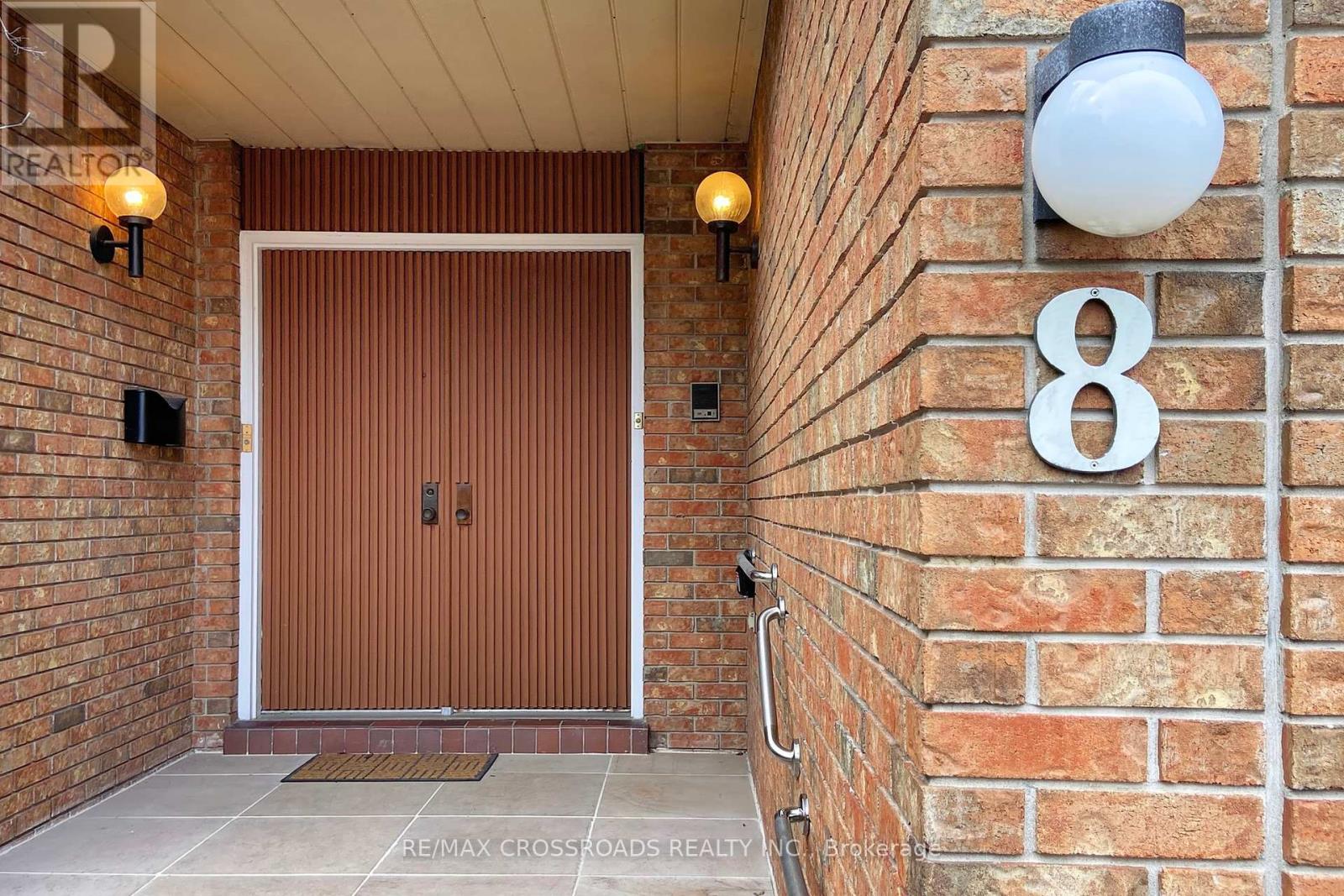8 Orchid Court Toronto, Ontario M2L 2X8
$3,398,000
Gorgeous 5-bedroom executive home on a child safe cul-de-sac, conveniently located in the prestigious St. Andrew-Windfields community, just minutes from Highway 401 and 404, walk to parks, shops, restaurants & close to all amenities.Grand skylite foyer opens to a high ceiling hallway flowing into the kitchen, breakfast area & custom-designed family room with built in wall units - both cozy & ideal for gathering. newer roof, furnace & air-cond system. some windows have been replaced. landscaped & treed backyard offers privacy. modern finished basement features office, recreation & game room, media centre & wet bar - perfect for entertaining (id:35762)
Property Details
| MLS® Number | C12077177 |
| Property Type | Single Family |
| Neigbourhood | North York |
| Community Name | St. Andrew-Windfields |
| AmenitiesNearBy | Park, Hospital |
| EquipmentType | Water Heater |
| Features | Cul-de-sac, Wooded Area |
| ParkingSpaceTotal | 8 |
| RentalEquipmentType | Water Heater |
| Structure | Patio(s), Shed |
Building
| BathroomTotal | 4 |
| BedroomsAboveGround | 5 |
| BedroomsBelowGround | 1 |
| BedroomsTotal | 6 |
| Amenities | Fireplace(s) |
| Appliances | Garage Door Opener Remote(s), Dishwasher, Dryer, Stove, Washer, Window Coverings, Refrigerator |
| BasementDevelopment | Finished |
| BasementType | N/a (finished) |
| ConstructionStyleAttachment | Detached |
| CoolingType | Central Air Conditioning |
| ExteriorFinish | Brick |
| FireplacePresent | Yes |
| FireplaceTotal | 2 |
| FlooringType | Carpeted |
| FoundationType | Poured Concrete |
| HalfBathTotal | 1 |
| HeatingFuel | Natural Gas |
| HeatingType | Forced Air |
| StoriesTotal | 2 |
| SizeInterior | 3000 - 3500 Sqft |
| Type | House |
| UtilityWater | Municipal Water |
Parking
| Attached Garage | |
| Garage |
Land
| Acreage | No |
| FenceType | Fenced Yard |
| LandAmenities | Park, Hospital |
| Sewer | Sanitary Sewer |
| SizeDepth | 127 Ft |
| SizeFrontage | 52 Ft ,6 In |
| SizeIrregular | 52.5 X 127 Ft |
| SizeTotalText | 52.5 X 127 Ft |
Rooms
| Level | Type | Length | Width | Dimensions |
|---|---|---|---|---|
| Second Level | Primary Bedroom | 6.31 m | 4.09 m | 6.31 m x 4.09 m |
| Second Level | Bedroom 2 | 3.88 m | 3 m | 3.88 m x 3 m |
| Second Level | Bedroom 3 | 2.82 m | 3 m | 2.82 m x 3 m |
| Second Level | Bedroom 4 | 3.74 m | 3.6 m | 3.74 m x 3.6 m |
| Second Level | Bedroom 5 | 3.73 m | 3.6 m | 3.73 m x 3.6 m |
| Basement | Recreational, Games Room | 6.7 m | 3.9 m | 6.7 m x 3.9 m |
| Basement | Office | 3.7 m | 3.9 m | 3.7 m x 3.9 m |
| Basement | Great Room | 4.1 m | 3.9 m | 4.1 m x 3.9 m |
| Basement | Media | 4.91 m | 4.32 m | 4.91 m x 4.32 m |
| Basement | Games Room | 5.9 m | 3.44 m | 5.9 m x 3.44 m |
| Main Level | Family Room | 7.85 m | 5.14 m | 7.85 m x 5.14 m |
| Main Level | Living Room | 5.9 m | 4 m | 5.9 m x 4 m |
| Main Level | Dining Room | 4.8 m | 4 m | 4.8 m x 4 m |
| Main Level | Kitchen | 3.7 m | 4.23 m | 3.7 m x 4.23 m |
| Main Level | Eating Area | 2.85 m | 4.23 m | 2.85 m x 4.23 m |
Interested?
Contact us for more information
Ellayne Kin Bing Nip
Broker
208 - 8901 Woodbine Ave
Markham, Ontario L3R 9Y4













































