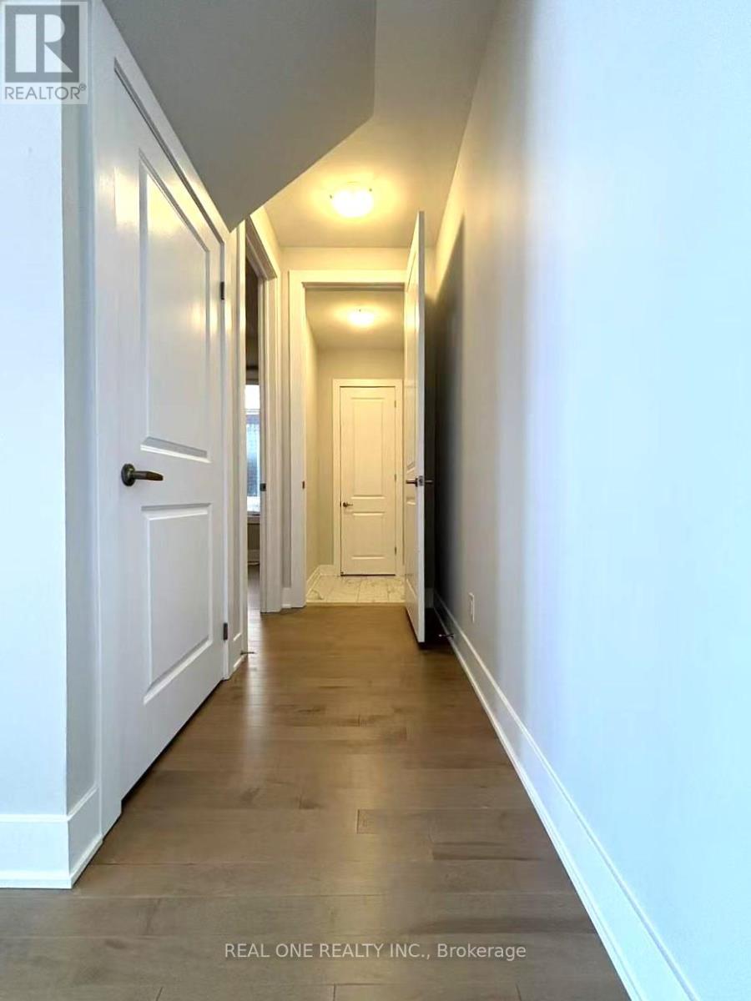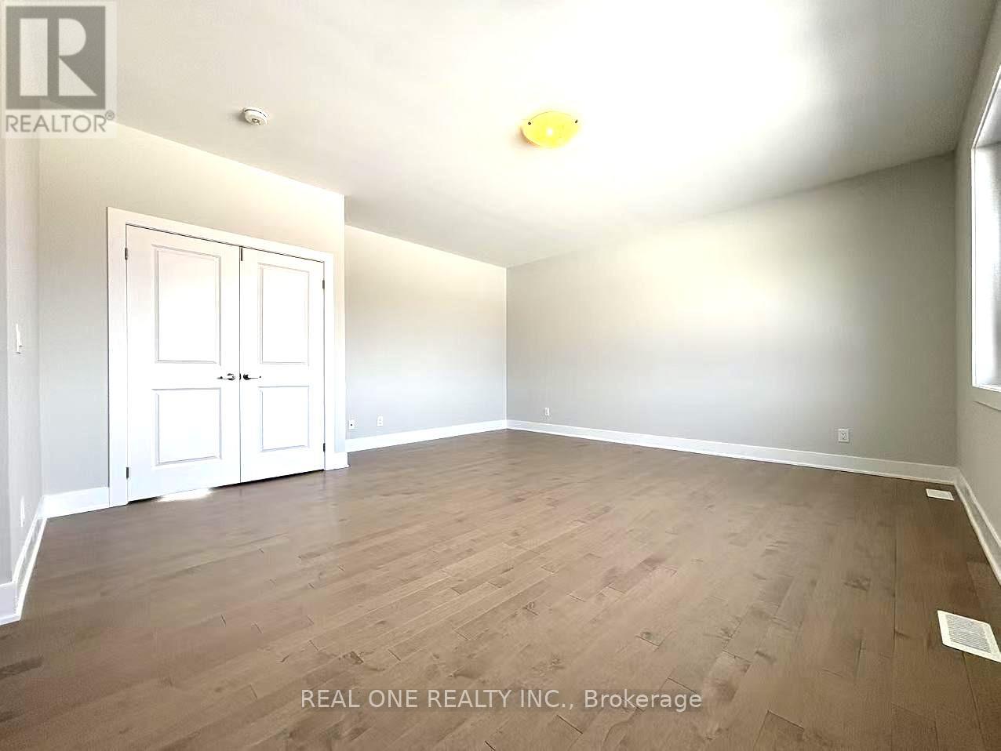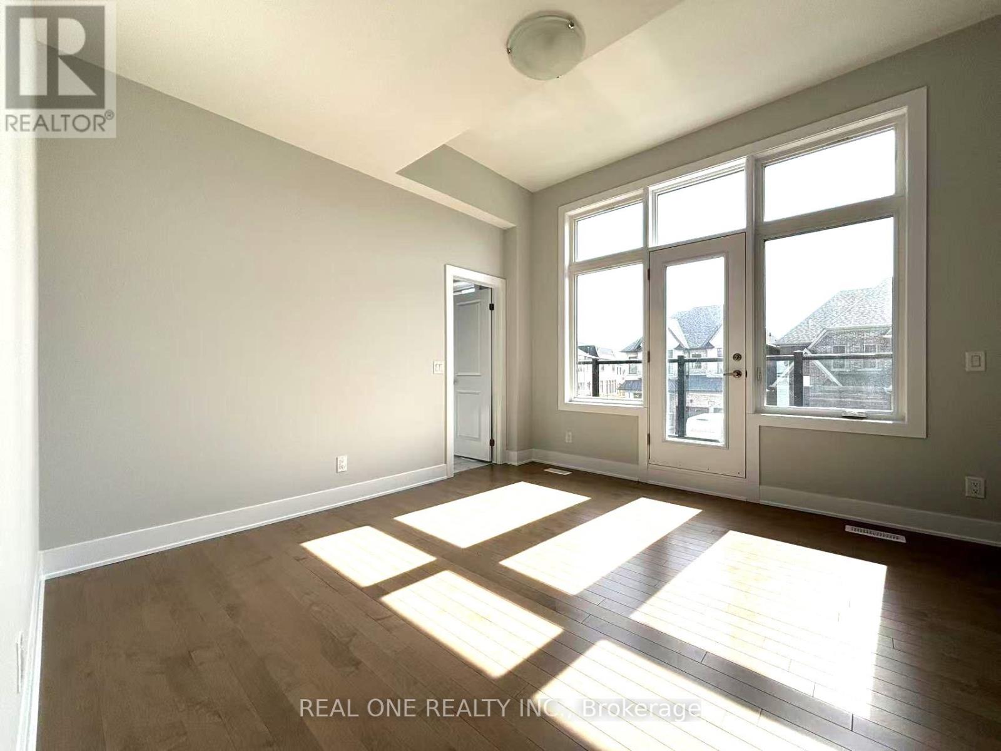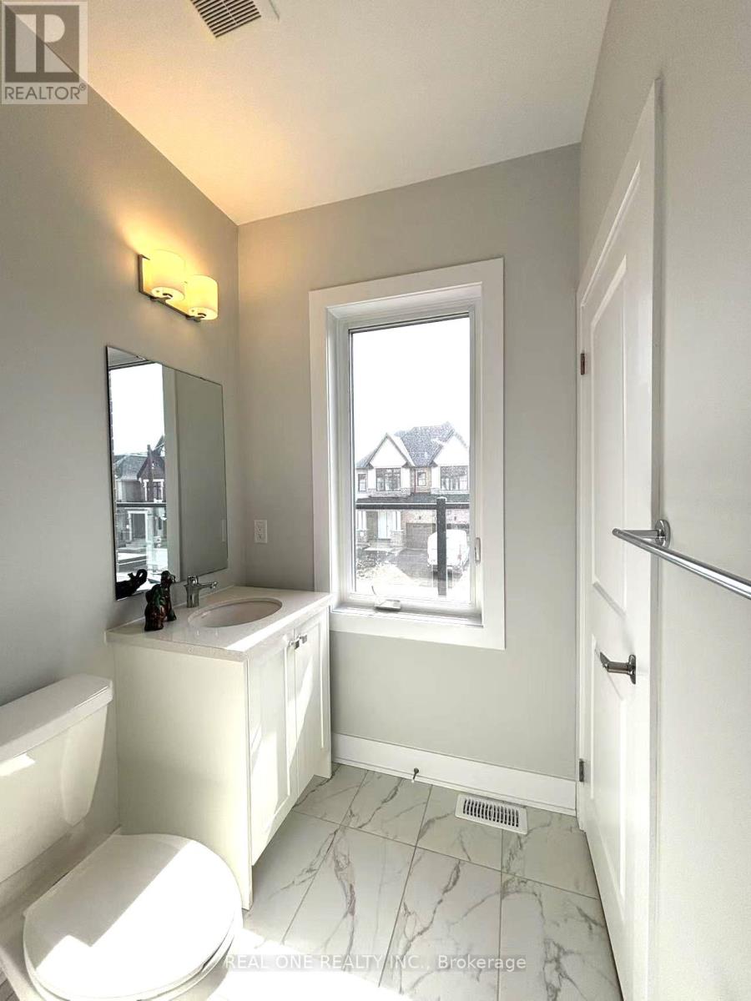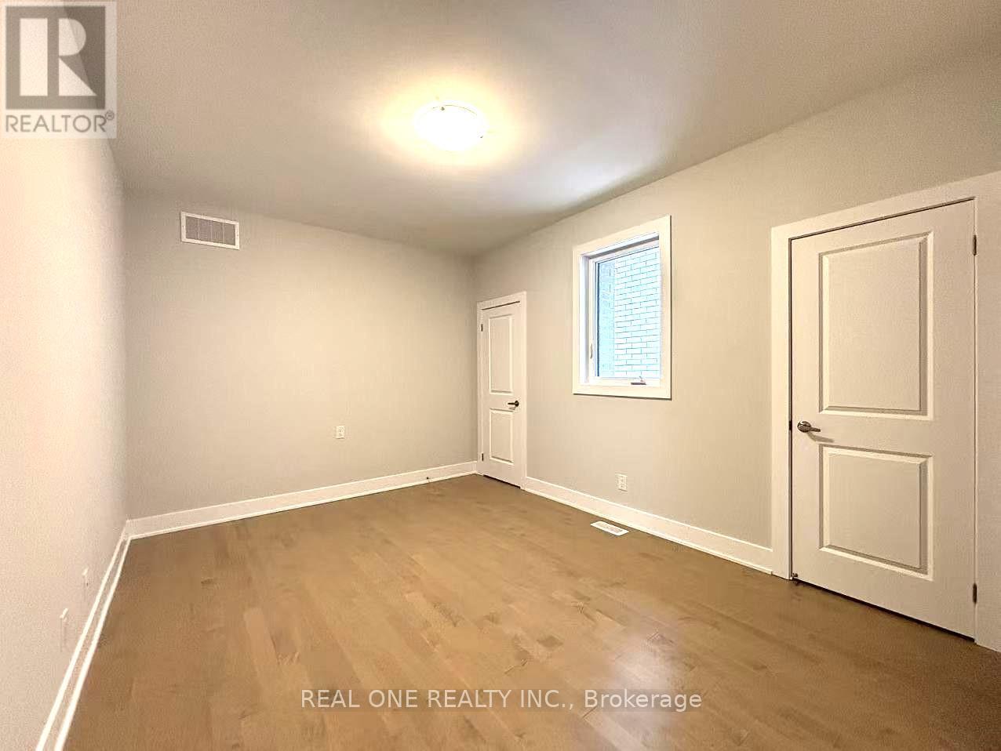8 Nanhai Avenue Markham, Ontario L6C 3M9
$5,300 Monthly
Welcome To Your Dream Home At High demanded Union Village. Luxury Brand New 43" Lot Detached House By "Minto". Perfect Layout, Offering 3300 Sqf, 11 Ft Waffle Celing W/Ample Potlights. Chef Inspired Large Kitchen With Top-Line Cabinets, Counters & B/I Appliances, Pantry & Storage , Large Spacious Breakfast Area Walk Out To Deck. Main Flr Office, Direct Access To Garage. All 4 Generally Sized Bedrms With Its Own Ensuite. Master Bedroom Has His/Her W/I Closet, 5 Pc Ensuite, Free Standing Tub, Frameless Glass Shower. 2nd Flr Large Laundry Room With Window & Closet. Long Driver Way Can Accomdate 4 Cars, 200 Amp Capacity, Ev Charger. Great School: Pierre Trudeau Elliot High School. 10-minute driving to GO Station, Highway 404, Markville Mall, And A Variety of Popular Restaurants & Grocery Stores In Central Markham, Etc. (id:35762)
Property Details
| MLS® Number | N12022866 |
| Property Type | Single Family |
| Community Name | Angus Glen |
| Features | Carpet Free |
| ParkingSpaceTotal | 4 |
Building
| BathroomTotal | 5 |
| BedroomsAboveGround | 4 |
| BedroomsBelowGround | 1 |
| BedroomsTotal | 5 |
| Appliances | Water Softener, Blinds, Dishwasher, Dryer, Hood Fan, Stove, Washer, Refrigerator |
| BasementDevelopment | Unfinished |
| BasementType | N/a (unfinished) |
| ConstructionStyleAttachment | Detached |
| CoolingType | Central Air Conditioning |
| ExteriorFinish | Brick, Stone |
| FireplacePresent | Yes |
| FlooringType | Tile, Hardwood |
| FoundationType | Concrete |
| HalfBathTotal | 1 |
| HeatingFuel | Natural Gas |
| HeatingType | Forced Air |
| StoriesTotal | 2 |
| SizeInterior | 3000 - 3500 Sqft |
| Type | House |
| UtilityWater | Municipal Water |
Parking
| Attached Garage | |
| Garage |
Land
| Acreage | No |
| Sewer | Sanitary Sewer |
Rooms
| Level | Type | Length | Width | Dimensions |
|---|---|---|---|---|
| Second Level | Bedroom 4 | 3.29 m | 4.27 m | 3.29 m x 4.27 m |
| Second Level | Laundry Room | 3.45 m | 2.13 m | 3.45 m x 2.13 m |
| Second Level | Primary Bedroom | 5.18 m | 5.21 m | 5.18 m x 5.21 m |
| Second Level | Bedroom 2 | 4.3 m | 3.9 m | 4.3 m x 3.9 m |
| Second Level | Bedroom 3 | 4.27 m | 5.27 m | 4.27 m x 5.27 m |
| Main Level | Foyer | 3.6 m | 3.5 m | 3.6 m x 3.5 m |
| Main Level | Living Room | 3.35 m | 5.49 m | 3.35 m x 5.49 m |
| Main Level | Dining Room | 3.35 m | 5.49 m | 3.35 m x 5.49 m |
| Main Level | Office | 3.23 m | 3.05 m | 3.23 m x 3.05 m |
| Main Level | Kitchen | 4.29 m | 2.74 m | 4.29 m x 2.74 m |
| Main Level | Eating Area | 4.29 m | 3.05 m | 4.29 m x 3.05 m |
| Main Level | Family Room | 4.85 m | 4.3 m | 4.85 m x 4.3 m |
https://www.realtor.ca/real-estate/28032591/8-nanhai-avenue-markham-angus-glen-angus-glen
Interested?
Contact us for more information
Helen Yang
Broker
15 Wertheim Court Unit 302
Richmond Hill, Ontario L4B 3H7
Lucy Ming Lian Li
Salesperson
15 Wertheim Court Unit 302
Richmond Hill, Ontario L4B 3H7








