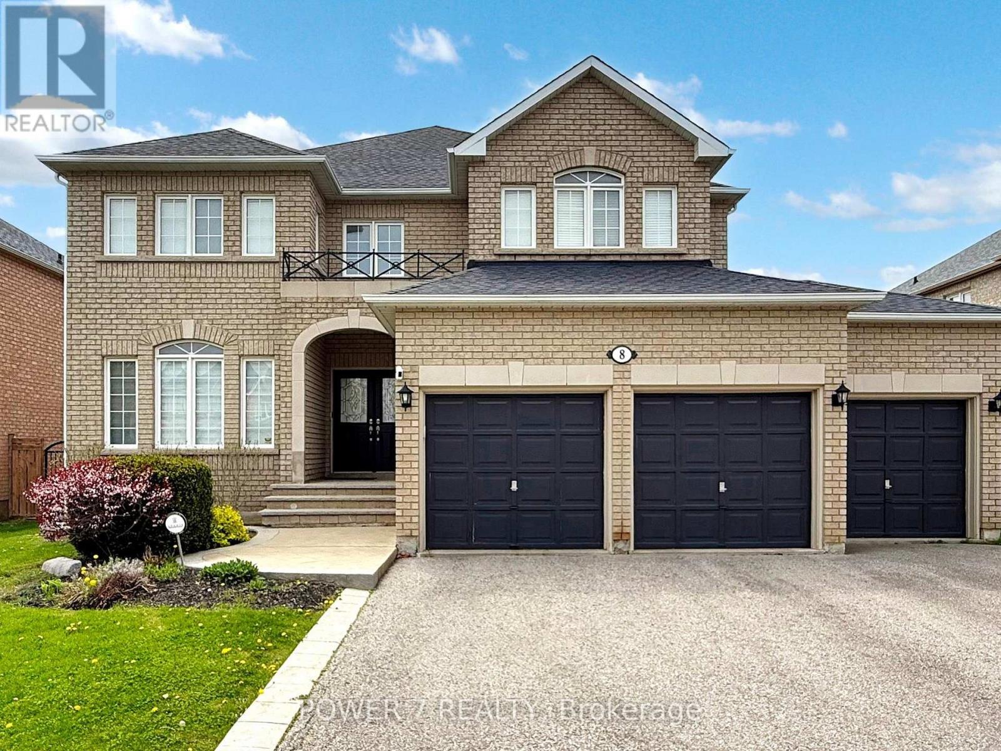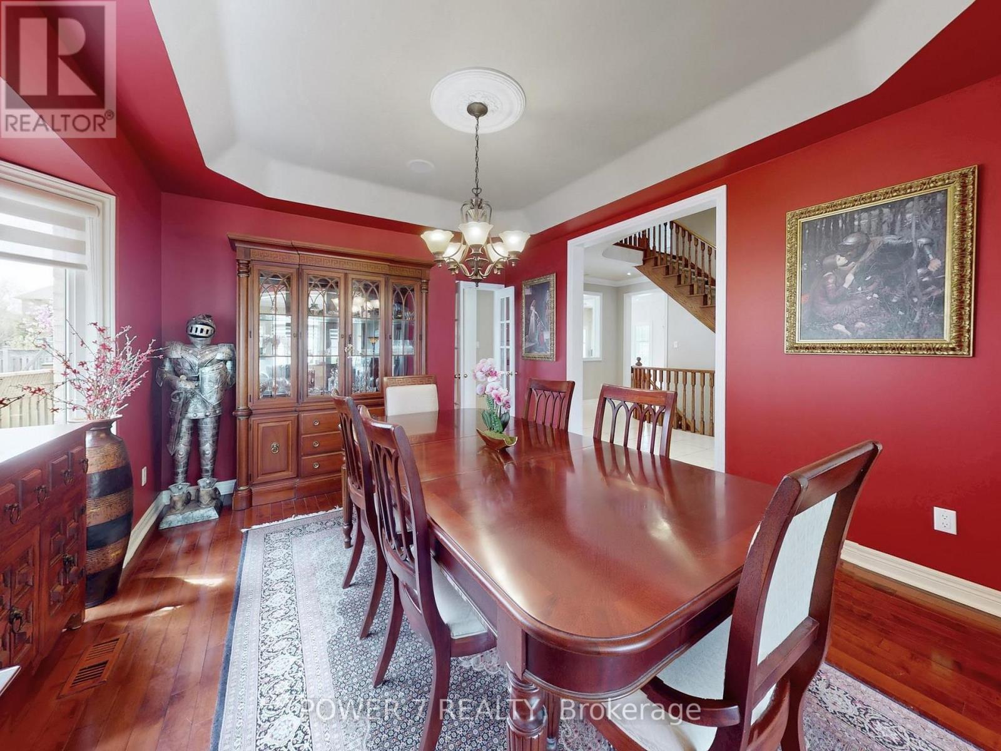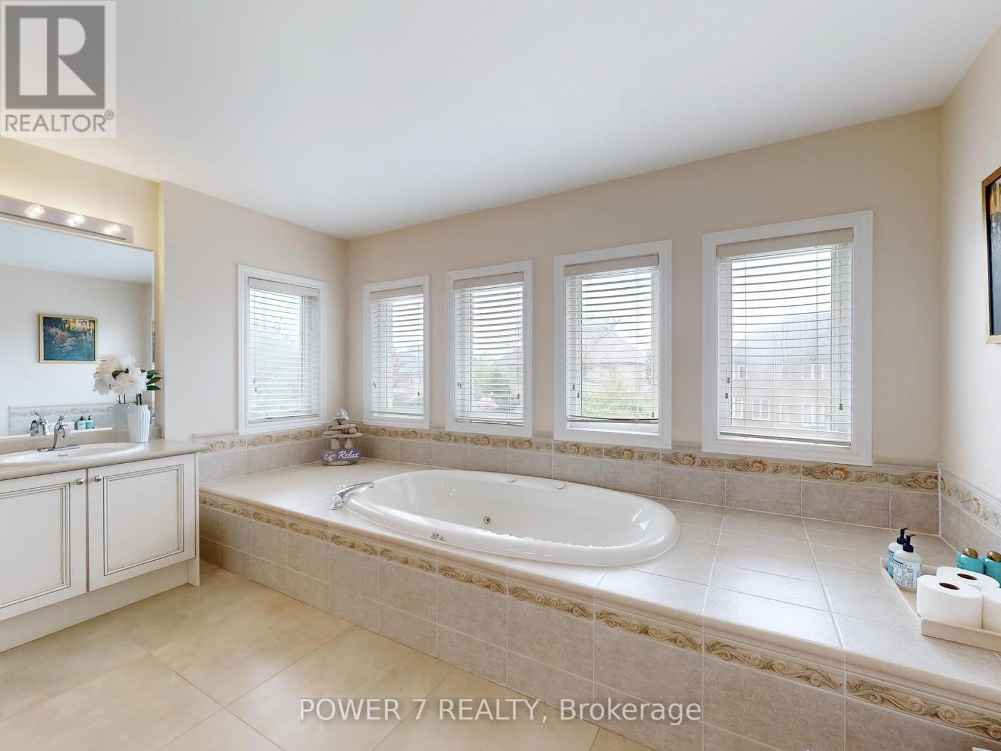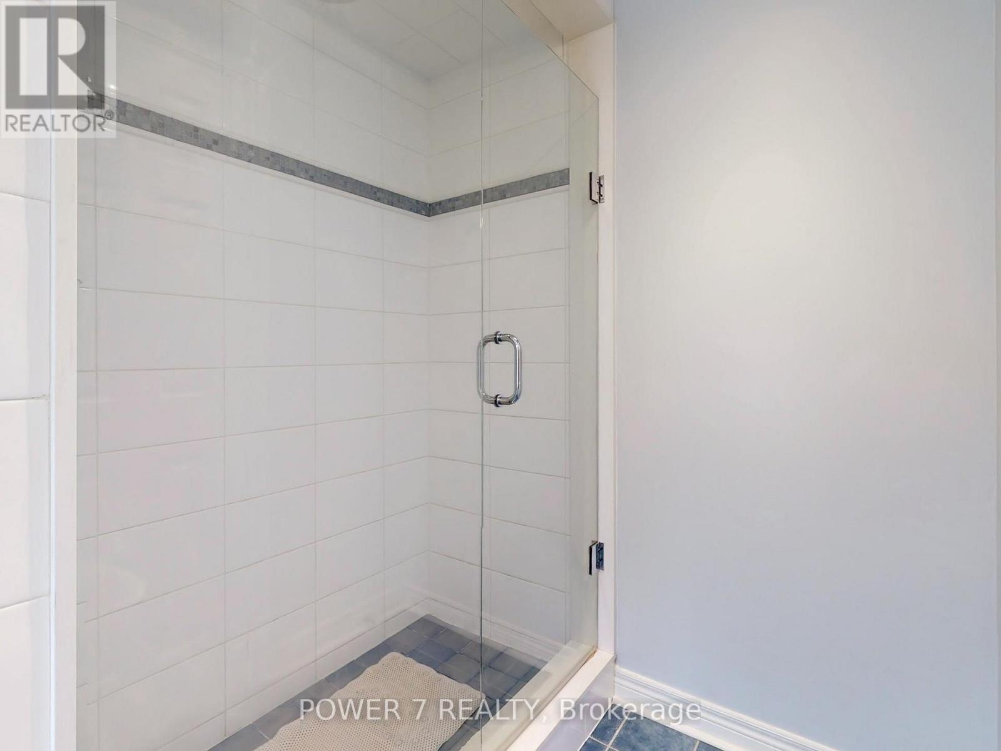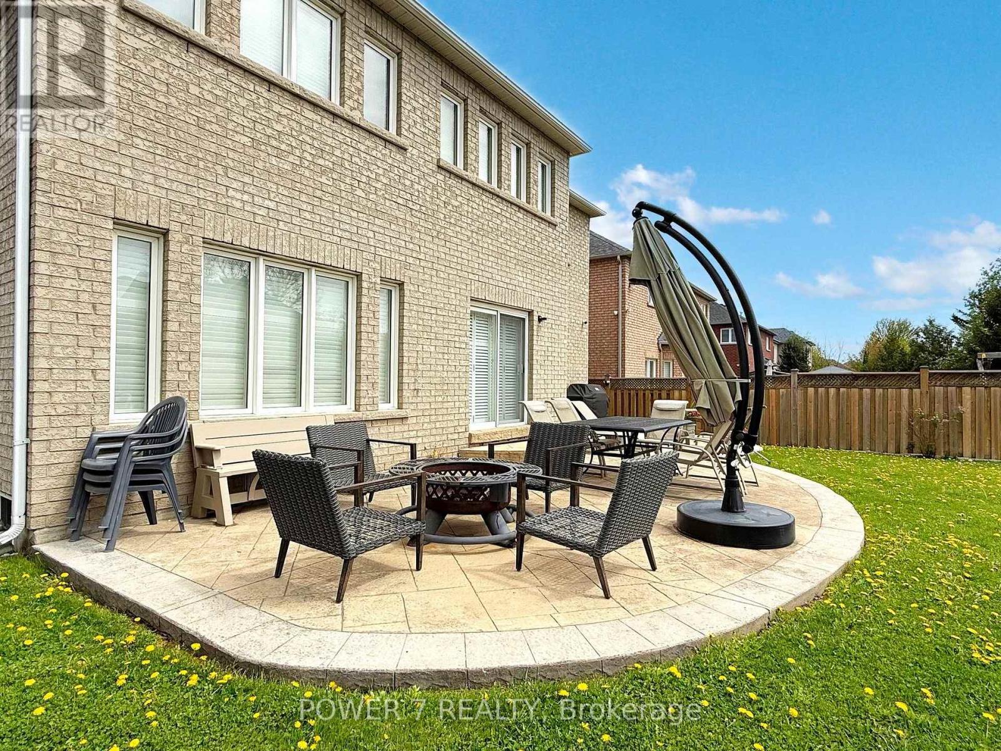8 Mumberson Court Markham, Ontario L6C 1Y4
$2,882,000
Luxury & Charming 3-Car Garage Detached House In The Prestigious Cachet Community! Lucky #8 Mumberson Court, A quiet beautiful street! Approx. 4,000 + 2,000 SF, 4 Bedrooms and 5 Washrooms with a Professionally Finished Basement Offers Your Family Over 6,000 SF Living Space. 2-Storey High Ceiling Foyer, Hardwood Floor & 9 Foot Ceiling Throughout Main Floor, Gourmet Kitchen with Granite Countertop, Breakfast Island & All Stainless Steel Appliances. Spacious Main-floor Library, Family Room with Fireplace & 5 Sun-filled Windows. 2 Principal Rooms With Ensuites (Main Principal Ensuite has newer tiles, newer cabinets, huge tub & shower), Jack & Jill Bathroom Connecting to 3rd & 4th Bedrooms Upstairs! New Maple Hardwood Floor In All Bedrooms Upstairs! A Designer's Finished Basement (Year 2017) with Functional & Full-Sized Kitchen, Breakfast Island, Granite Countertops & Upgraded soft close Cabinetry, Open Recreational Room, Gym Area, Living Room, 5th Bedroom/Guest Suite With 3-Piece Ensuite Bathroom W Granite Vanity Top & Spa Shower, Warm Insulated Basement Floor & Lots of Pot Lights Thru. 2nd set of Stairs to Basement, Patterned Concrete Patio On Front Walkway & Backyard. Your Children Can Choose to Study in 2 Top-Ranked High Schools, St. Augustine Catholic School & Pierre Trudeau Secondary Schools (St. Augustine CS was ranked Top 6 Out of 746 High Schools In Ontario and Pierre Trudeau SS was ranked Top 12 out of 749 High Schools), Walking distance To Parks & Trails, 3 Schools, Restaurants, Cafes, T& T Supermarket, Cachet Shopping Centre & Kings Square Shopping Centres, Minutes Drive To Hwy 404 & 407, Go Station, Costco, Home Depot, Canadian Tire, Shoppers, Tim Hortons, 5 Major Banks, Downtown Markham, Markville Mall, First Markham Place, Hillcrest Mall, & Main Street Unionville & All Other Amenities! (id:35762)
Open House
This property has open houses!
2:00 pm
Ends at:4:00 pm
2:00 pm
Ends at:4:00 pm
Property Details
| MLS® Number | N12200618 |
| Property Type | Single Family |
| Community Name | Cachet |
| ParkingSpaceTotal | 6 |
Building
| BathroomTotal | 5 |
| BedroomsAboveGround | 4 |
| BedroomsBelowGround | 1 |
| BedroomsTotal | 5 |
| Appliances | Alarm System, Dishwasher, Dryer, Hood Fan, Stove, Washer, Window Coverings, Two Refrigerators |
| BasementDevelopment | Finished |
| BasementType | N/a (finished) |
| ConstructionStyleAttachment | Detached |
| CoolingType | Central Air Conditioning |
| ExteriorFinish | Brick |
| FireplacePresent | Yes |
| FlooringType | Laminate, Hardwood, Carpeted |
| FoundationType | Concrete |
| HalfBathTotal | 1 |
| HeatingFuel | Natural Gas |
| HeatingType | Forced Air |
| StoriesTotal | 2 |
| SizeInterior | 3500 - 5000 Sqft |
| Type | House |
| UtilityWater | Municipal Water |
Parking
| Attached Garage | |
| Garage |
Land
| Acreage | No |
| Sewer | Sanitary Sewer |
| SizeDepth | 141 Ft ,1 In |
| SizeFrontage | 59 Ft ,1 In |
| SizeIrregular | 59.1 X 141.1 Ft |
| SizeTotalText | 59.1 X 141.1 Ft |
Rooms
| Level | Type | Length | Width | Dimensions |
|---|---|---|---|---|
| Second Level | Bedroom 4 | 3.58 m | 6.17 m | 3.58 m x 6.17 m |
| Second Level | Primary Bedroom | 3.68 m | 8.31 m | 3.68 m x 8.31 m |
| Second Level | Bedroom 2 | 5.54 m | 4.55 m | 5.54 m x 4.55 m |
| Second Level | Bedroom 3 | 3.68 m | 5.82 m | 3.68 m x 5.82 m |
| Basement | Sitting Room | 5 m | 5.61 m | 5 m x 5.61 m |
| Basement | Exercise Room | 3.33 m | 3.12 m | 3.33 m x 3.12 m |
| Basement | Recreational, Games Room | 3.58 m | 7.87 m | 3.58 m x 7.87 m |
| Basement | Bedroom | 3.45 m | 2.95 m | 3.45 m x 2.95 m |
| Main Level | Living Room | 3.61 m | 4.93 m | 3.61 m x 4.93 m |
| Main Level | Dining Room | 4.04 m | 4.09 m | 4.04 m x 4.09 m |
| Main Level | Family Room | 3.63 m | 6.53 m | 3.63 m x 6.53 m |
| Main Level | Kitchen | 3.61 m | 4.52 m | 3.61 m x 4.52 m |
| Main Level | Eating Area | 3.81 m | 6.4 m | 3.81 m x 6.4 m |
| Main Level | Library | 3.63 m | 2.67 m | 3.63 m x 2.67 m |
https://www.realtor.ca/real-estate/28425845/8-mumberson-court-markham-cachet-cachet
Interested?
Contact us for more information
Ken Fok
Broker of Record
25 Brodie Drive #2
Richmond Hill, Ontario L4B 3K7
Ronald Yung
Salesperson
25 Brodie Drive #2
Richmond Hill, Ontario L4B 3K7

