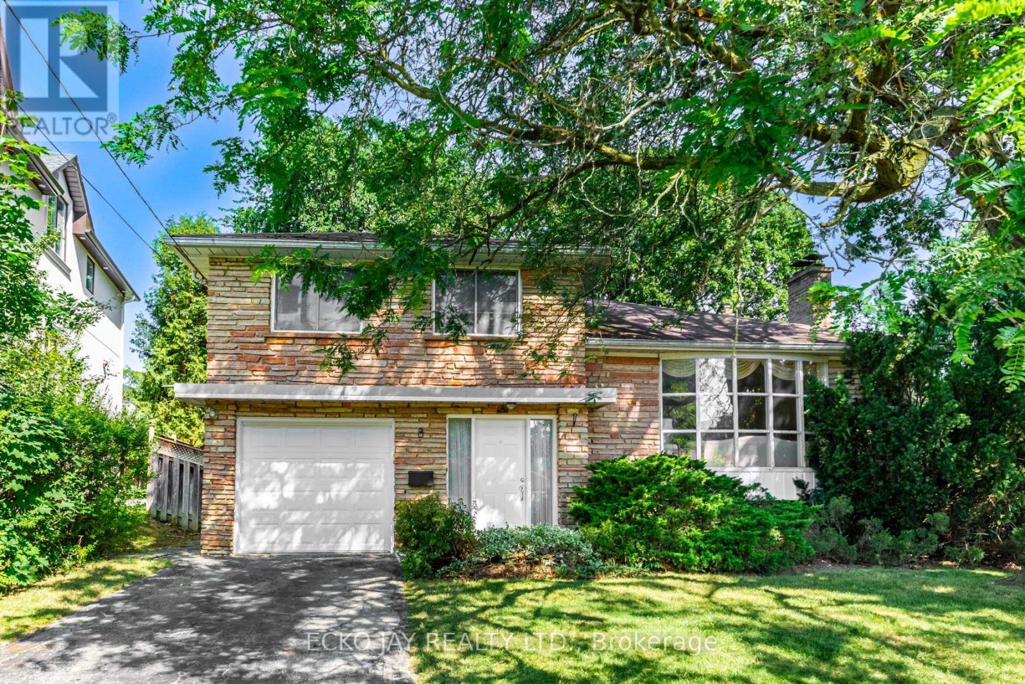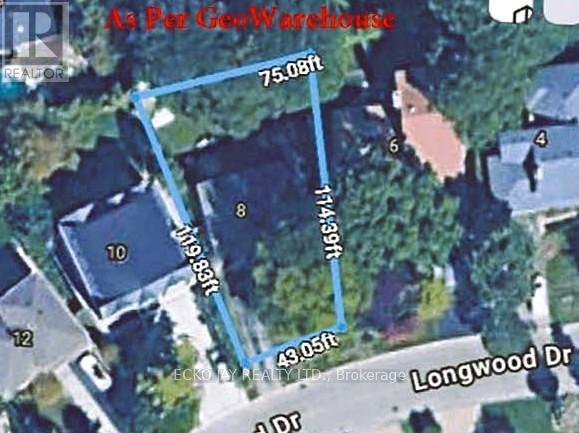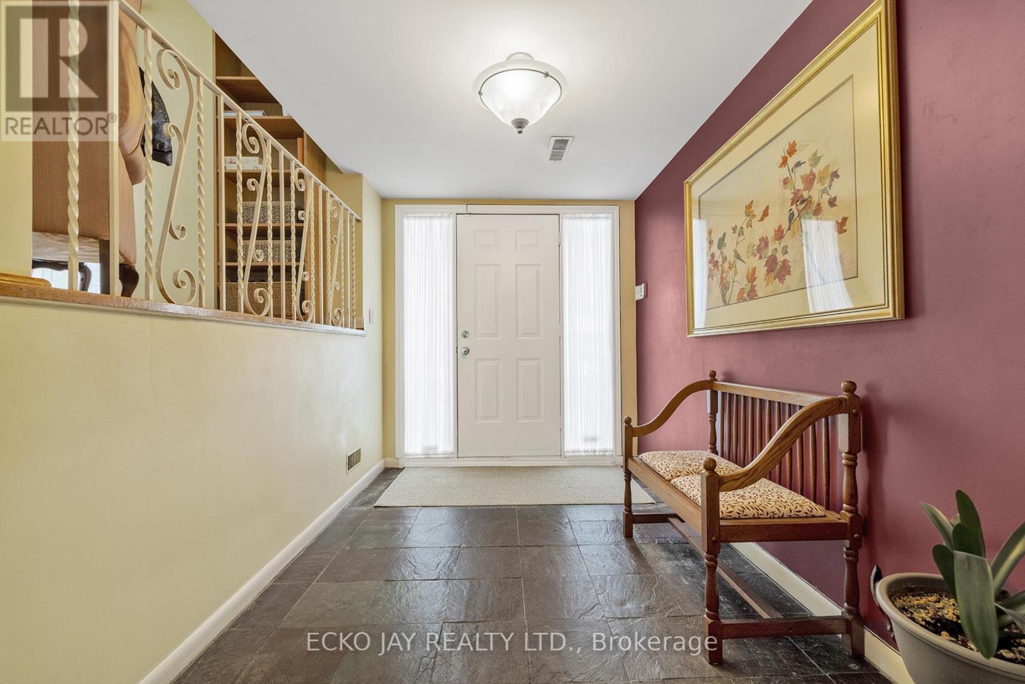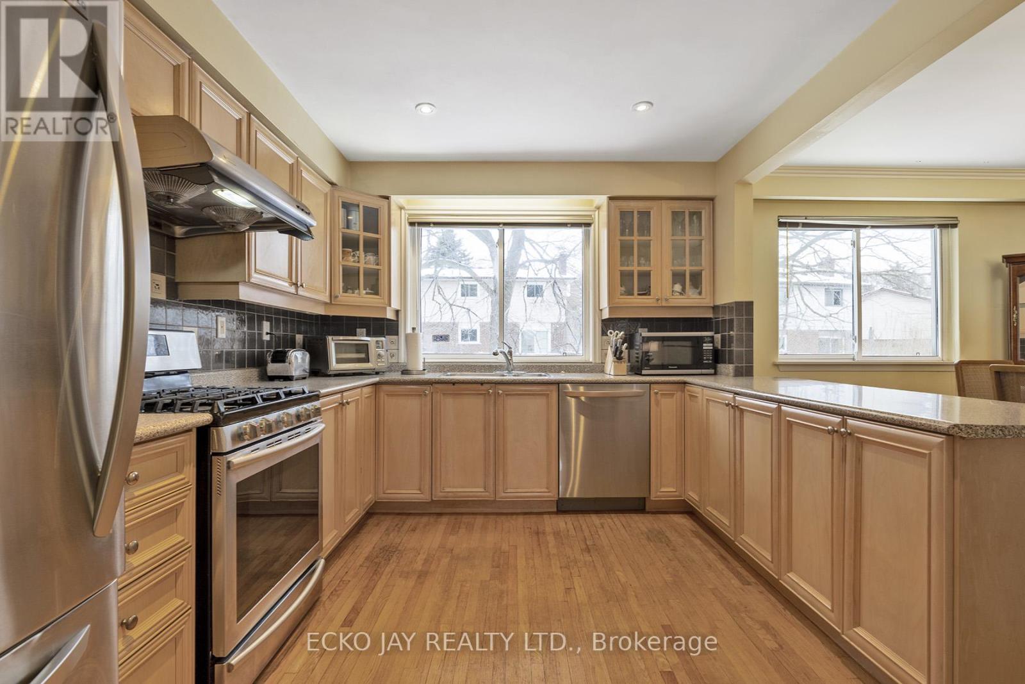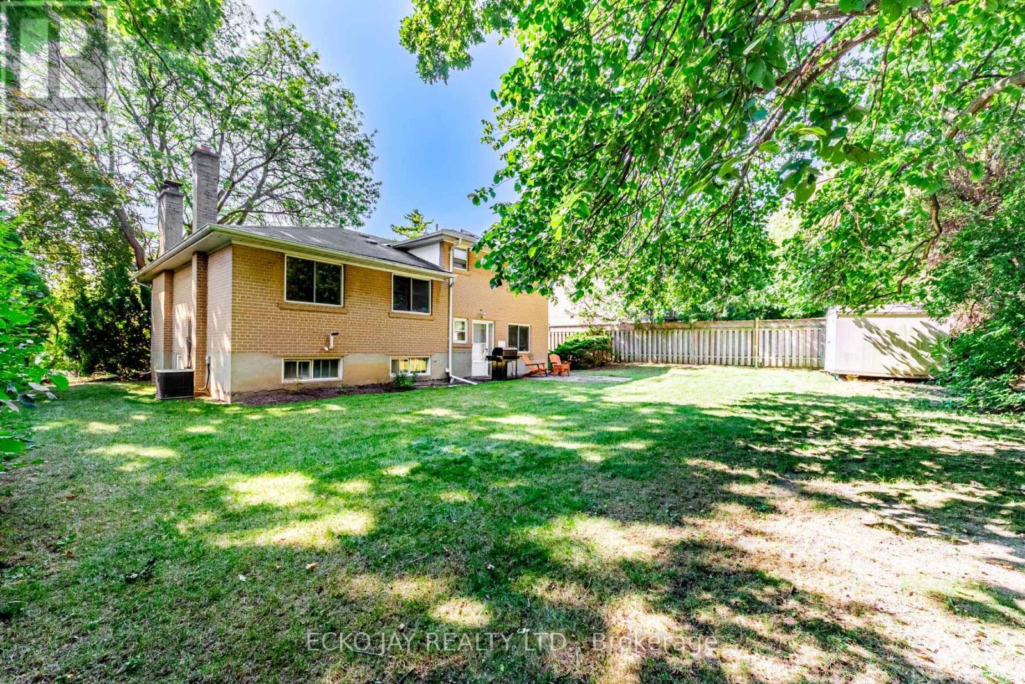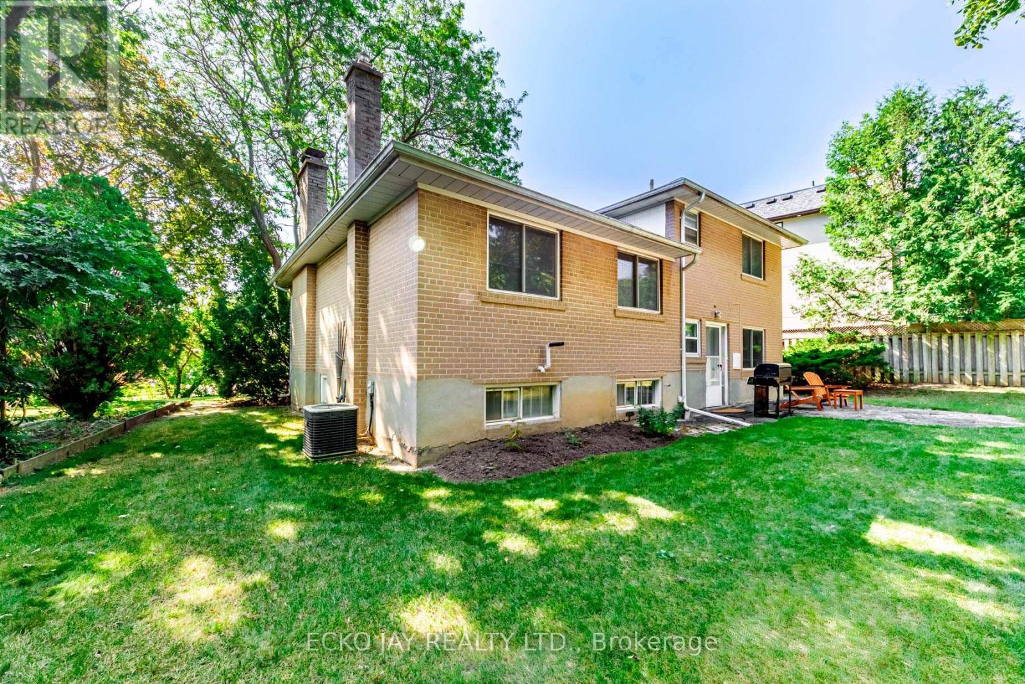8 Longwood Drive Toronto, Ontario M3B 1T7
$1,818,888
Lucky # 8! A well-maintained four-bedroom stone-and-brick family home situated on a spacious and private pie-shaped lot in the prestigious Denlow School area. Just steps from the charming Longwood Park and TTC, this property offers endless possibilities. Move in as is, expand, or build your dream home. Located in the highly coveted Banbury/Denlow neighbourhood, this home provides unparalleled convenience. It falls within the esteemed Denlow School District, within walking distance of Denlow Public School, York Mills Collegiate Institute, Windfields Middle School, and Ecole Etienne-Brule. Nearby amenities include top-rated public, private, and Catholic schools, the Shops at Don Mills, York Mills Gardens, Banbury Community Centre, Windfields Park, Edwards Gardens, and a variety of local parkettes. With easy access to the TTC, downtown, and major highways, this home delivers the perfect blend of luxury, convenience, and an ideal location. (id:35762)
Property Details
| MLS® Number | C12034497 |
| Property Type | Single Family |
| Neigbourhood | North York |
| Community Name | Banbury-Don Mills |
| AmenitiesNearBy | Park, Public Transit, Schools |
| CommunityFeatures | Community Centre |
| ParkingSpaceTotal | 3 |
| Structure | Shed |
Building
| BathroomTotal | 2 |
| BedroomsAboveGround | 4 |
| BedroomsTotal | 4 |
| Appliances | Dishwasher, Dryer, Stove, Washer, Window Coverings, Refrigerator |
| BasementDevelopment | Finished |
| BasementType | N/a (finished) |
| ConstructionStyleAttachment | Detached |
| ConstructionStyleSplitLevel | Sidesplit |
| CoolingType | Central Air Conditioning |
| ExteriorFinish | Brick, Stone |
| FireplacePresent | Yes |
| FlooringType | Ceramic, Hardwood, Carpeted |
| FoundationType | Block |
| HalfBathTotal | 1 |
| HeatingFuel | Natural Gas |
| HeatingType | Forced Air |
| Type | House |
| UtilityWater | Municipal Water |
Parking
| Garage |
Land
| Acreage | No |
| LandAmenities | Park, Public Transit, Schools |
| Sewer | Sanitary Sewer |
| SizeDepth | 120 Ft |
| SizeFrontage | 43 Ft |
| SizeIrregular | 43.05 X 120 Ft |
| SizeTotalText | 43.05 X 120 Ft |
Rooms
| Level | Type | Length | Width | Dimensions |
|---|---|---|---|---|
| Lower Level | Recreational, Games Room | 5.94 m | 4.57 m | 5.94 m x 4.57 m |
| Main Level | Foyer | 3.14 m | 2.13 m | 3.14 m x 2.13 m |
| Main Level | Living Room | 5.39 m | 4.63 m | 5.39 m x 4.63 m |
| Main Level | Dining Room | 4.05 m | 2.87 m | 4.05 m x 2.87 m |
| Main Level | Kitchen | 3.96 m | 3.35 m | 3.96 m x 3.35 m |
| Upper Level | Primary Bedroom | 3.62 m | 3.35 m | 3.62 m x 3.35 m |
| Upper Level | Bedroom 2 | 3.17 m | 2.68 m | 3.17 m x 2.68 m |
| Upper Level | Bedroom 3 | 4.05 m | 2.74 m | 4.05 m x 2.74 m |
| Ground Level | Bedroom 4 | 4.3 m | 2.87 m | 4.3 m x 2.87 m |
Interested?
Contact us for more information
Ecko Jay
Broker of Record
1865 Leslie St. Unit 202
Toronto, Ontario M3B 2M3

