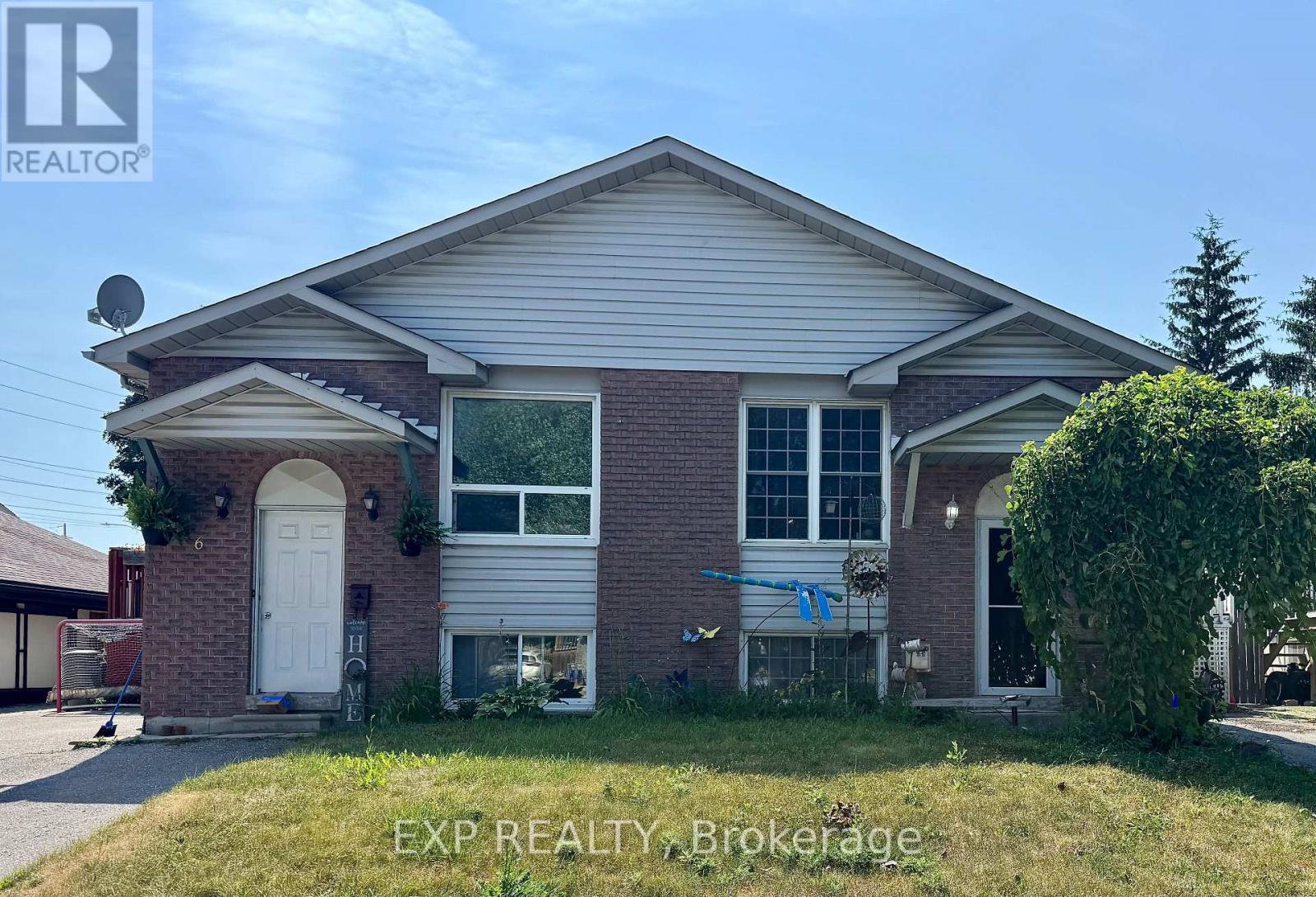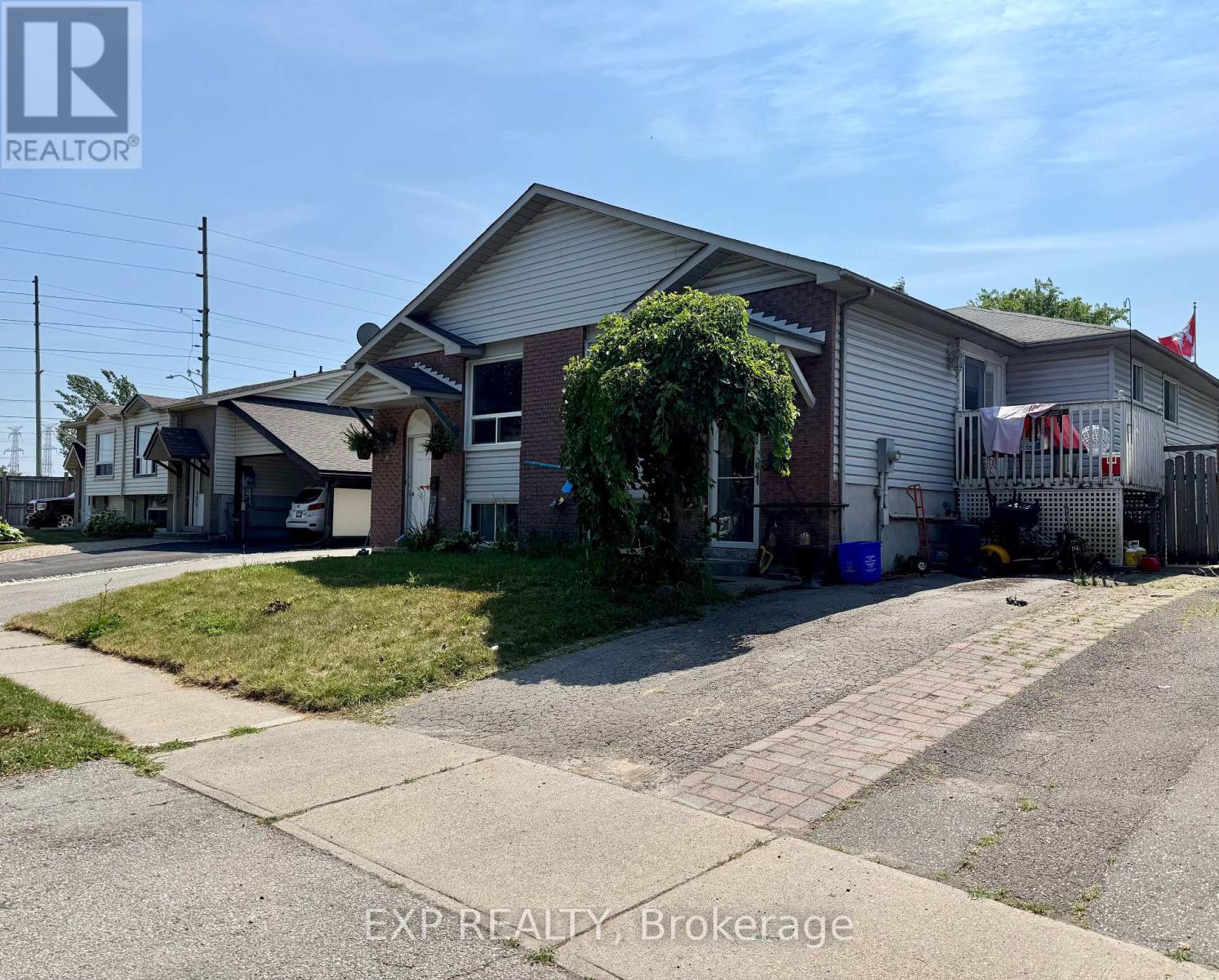8 Lockhart Gate Clarington, Ontario L1C 4L1
$579,900
This spacious 3-bedroom, 3-bath semi-detached home offers unbeatable value for buyers looking to build equity. Located just outside city limits with quick access to Highway 401, its ideal for commuters, first-time buyers, or investors ready to renovate. The main level offers 1,250 sq ft of functional living space, while the 800 sq ft finished basement includes a full bathroom perfect for extended family, a home office, or future in-law suite potential. With a total of over 2,000 sq ft, this home is full of potential and priced to reflect cosmetic updates needed. Enjoy a quiet location, driveway parking, and solid bones ready for your personal touch. Listed at $579,900 approximately $150K under market value. 3 Bed | 3 Bath | Finished Basement | Semi-Detached Minutes to Hwy 401 and amenities Bring your vision this is a rare opportunity to buy below market in a great area! (id:35762)
Property Details
| MLS® Number | E12307574 |
| Property Type | Single Family |
| Community Name | Bowmanville |
| Features | In-law Suite |
| ParkingSpaceTotal | 2 |
Building
| BathroomTotal | 3 |
| BedroomsAboveGround | 3 |
| BedroomsBelowGround | 1 |
| BedroomsTotal | 4 |
| Appliances | All |
| ArchitecturalStyle | Bungalow |
| BasementFeatures | Apartment In Basement |
| BasementType | N/a |
| ConstructionStyleAttachment | Semi-detached |
| CoolingType | Central Air Conditioning |
| ExteriorFinish | Brick, Vinyl Siding |
| FoundationType | Poured Concrete |
| HalfBathTotal | 1 |
| HeatingFuel | Natural Gas |
| HeatingType | Forced Air |
| StoriesTotal | 1 |
| SizeInterior | 1100 - 1500 Sqft |
| Type | House |
| UtilityWater | Municipal Water |
Parking
| No Garage |
Land
| Acreage | No |
| Sewer | Sanitary Sewer |
| SizeDepth | 105 Ft |
| SizeFrontage | 29 Ft ,4 In |
| SizeIrregular | 29.4 X 105 Ft |
| SizeTotalText | 29.4 X 105 Ft |
| ZoningDescription | Single Family Residential |
Rooms
| Level | Type | Length | Width | Dimensions |
|---|---|---|---|---|
| Lower Level | Living Room | 6.04 m | 3.41 m | 6.04 m x 3.41 m |
| Lower Level | Kitchen | 3 m | 3 m | 3 m x 3 m |
| Lower Level | Bedroom | 4.49 m | 3.41 m | 4.49 m x 3.41 m |
| Main Level | Living Room | 6.04 m | 3.41 m | 6.04 m x 3.41 m |
| Main Level | Kitchen | 4.49 m | 2.89 m | 4.49 m x 2.89 m |
| Main Level | Bedroom 2 | 3.35 m | 2.79 m | 3.35 m x 2.79 m |
| Main Level | Bedroom 3 | 3.05 m | 2.79 m | 3.05 m x 2.79 m |
| Other | Primary Bedroom | 4.03 m | 2.71 m | 4.03 m x 2.71 m |
https://www.realtor.ca/real-estate/28654286/8-lockhart-gate-clarington-bowmanville-bowmanville
Interested?
Contact us for more information
Frank Hanlon
Salesperson
4711 Yonge St 10th Flr, 106430
Toronto, Ontario M2N 6K8




