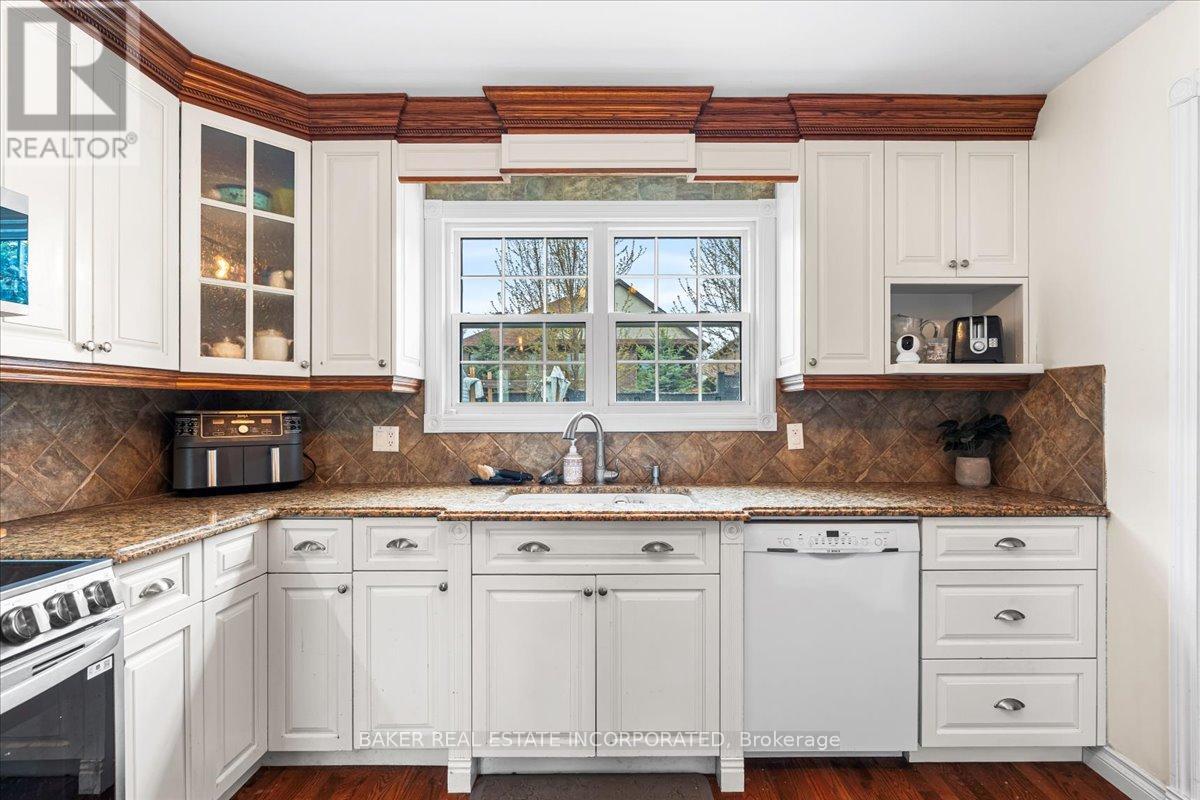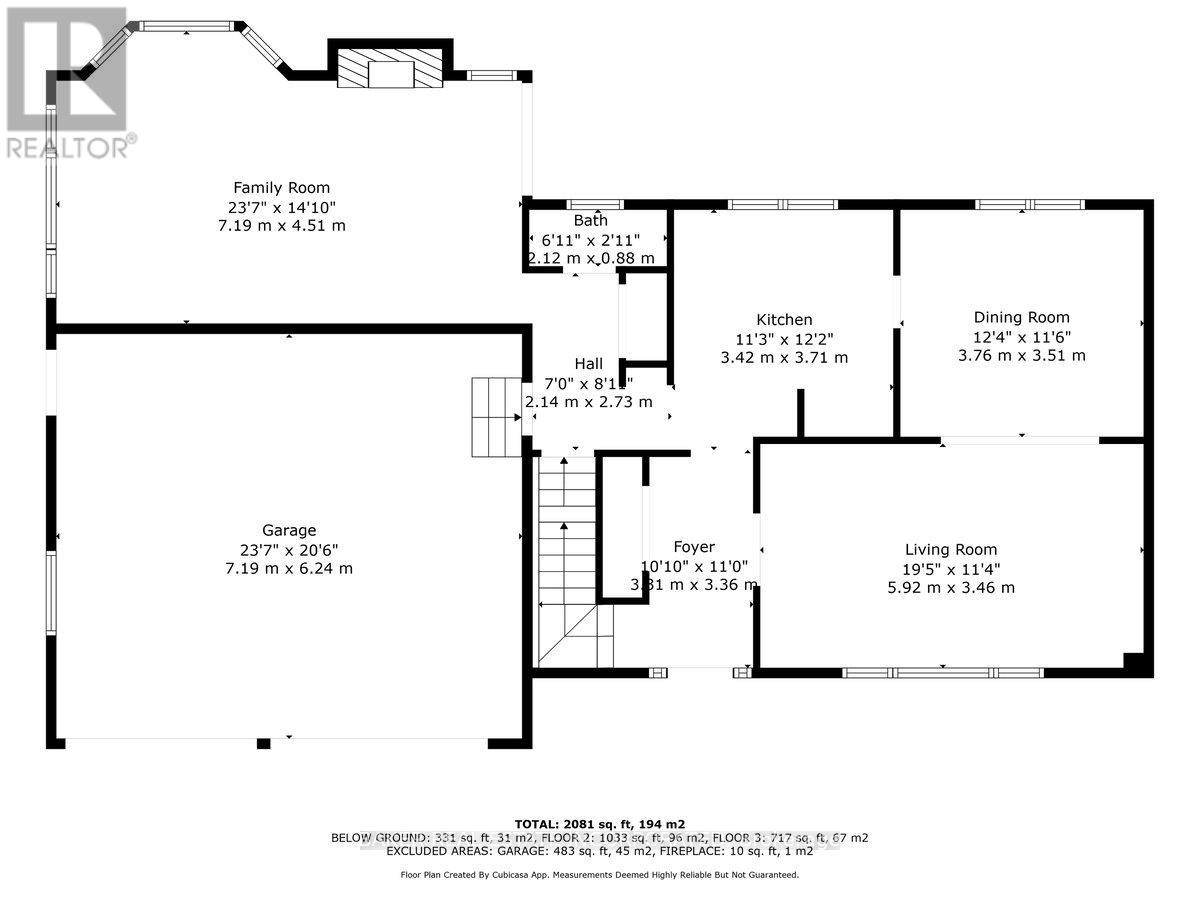8 Lakeview Heights Brighton, Ontario K0K 1H0
$715,000
Wonderful Family home--beautifully appointed and immaculate, with long list of recent upgrades!! Brand new Paint, Floors and Carpet upstairs! Living/dining room boasts gleaming hardwood floors. Bright and cheery kitchen has many built-ins and granite counter top! There is also a handy powder room on the main level. Step out of the warm & inviting family room (with gas fireplace & vaulted ceiling) to the pool and garden. The large master bedroom has ensuite with tiled shower, heated floors & quartz countertop. The full basement features a spacious rec room & another bathroom plus a workshop area in the furnace room & plenty of storage. Enjoy the lifestyle this home has to offer -- inground pool & hot tub! Pool liner and heater 2018. Relax & unwind in the gazebo overlooking the landscaped gardens of the fully fenced yard and Recently Fenced Pool for Safety. Picturesque views of Brighton and Lake Ontario from many of the rooms. Walking distance to schools & shopping & short drive to the 401. You won't want to miss out on this exceptional home!! ** This is a linked property.** (id:35762)
Property Details
| MLS® Number | X12137595 |
| Property Type | Single Family |
| Community Name | Brighton |
| ParkingSpaceTotal | 5 |
| PoolType | Inground Pool |
Building
| BathroomTotal | 10 |
| BedroomsAboveGround | 3 |
| BedroomsTotal | 3 |
| Appliances | Water Meter |
| BasementDevelopment | Partially Finished |
| BasementType | Full (partially Finished) |
| ConstructionStyleAttachment | Detached |
| CoolingType | Central Air Conditioning |
| ExteriorFinish | Brick |
| FireplacePresent | Yes |
| FoundationType | Brick |
| HalfBathTotal | 2 |
| HeatingFuel | Natural Gas |
| HeatingType | Forced Air |
| StoriesTotal | 2 |
| SizeInterior | 1500 - 2000 Sqft |
| Type | House |
| UtilityWater | Municipal Water |
Parking
| Attached Garage | |
| Garage |
Land
| Acreage | No |
| Sewer | Sanitary Sewer |
| SizeDepth | 125 Ft |
| SizeFrontage | 75 Ft |
| SizeIrregular | 75 X 125 Ft |
| SizeTotalText | 75 X 125 Ft |
Rooms
| Level | Type | Length | Width | Dimensions |
|---|---|---|---|---|
| Second Level | Bathroom | Measurements not available | ||
| Second Level | Bedroom | 5.74 m | 3.04 m | 5.74 m x 3.04 m |
| Second Level | Bedroom 2 | 4.06 m | 2.87 m | 4.06 m x 2.87 m |
| Second Level | Bedroom 3 | 3.5 m | 2.87 m | 3.5 m x 2.87 m |
| Second Level | Bathroom | Measurements not available | ||
| Basement | Bathroom | Measurements not available | ||
| Basement | Recreational, Games Room | 8.22 m | 3.25 m | 8.22 m x 3.25 m |
| Ground Level | Living Room | 5.86 m | 3.4 m | 5.86 m x 3.4 m |
| Ground Level | Dining Room | 3.6 m | 3.4 m | 3.6 m x 3.4 m |
| Ground Level | Kitchen | 3.35 m | 3.4 m | 3.35 m x 3.4 m |
| Ground Level | Family Room | 7.21 m | 3.75 m | 7.21 m x 3.75 m |
| Ground Level | Bathroom | Measurements not available |
https://www.realtor.ca/real-estate/28289416/8-lakeview-heights-brighton-brighton
Interested?
Contact us for more information
Lindsay Wiley
Salesperson
3080 Yonge St #3056
Toronto, Ontario M4N 3N1

































