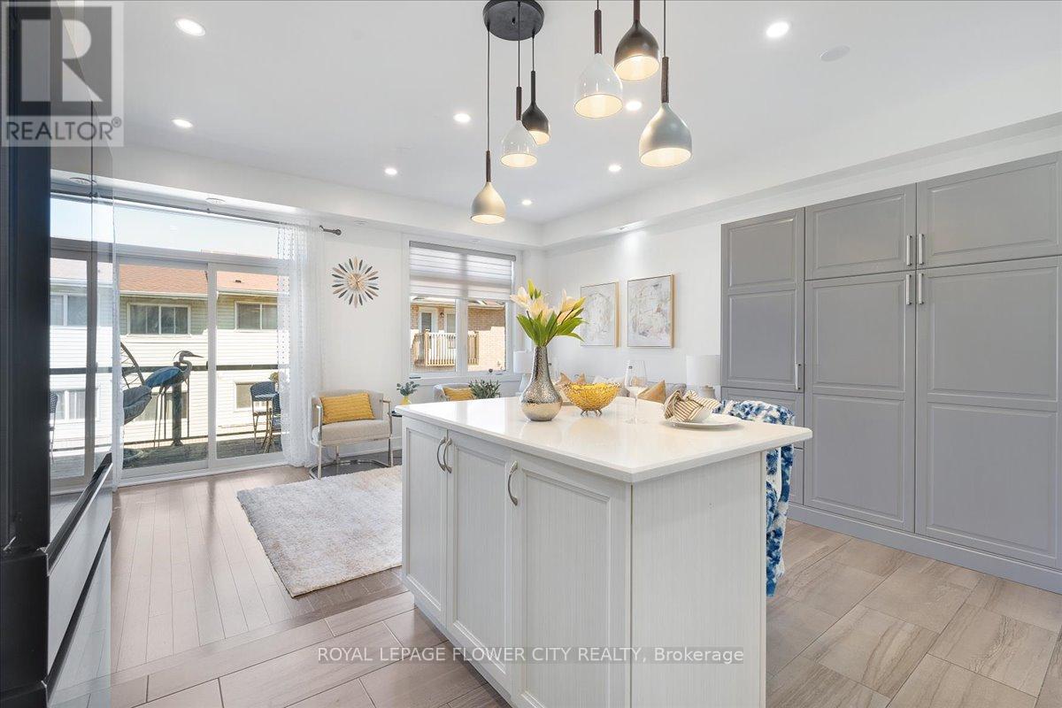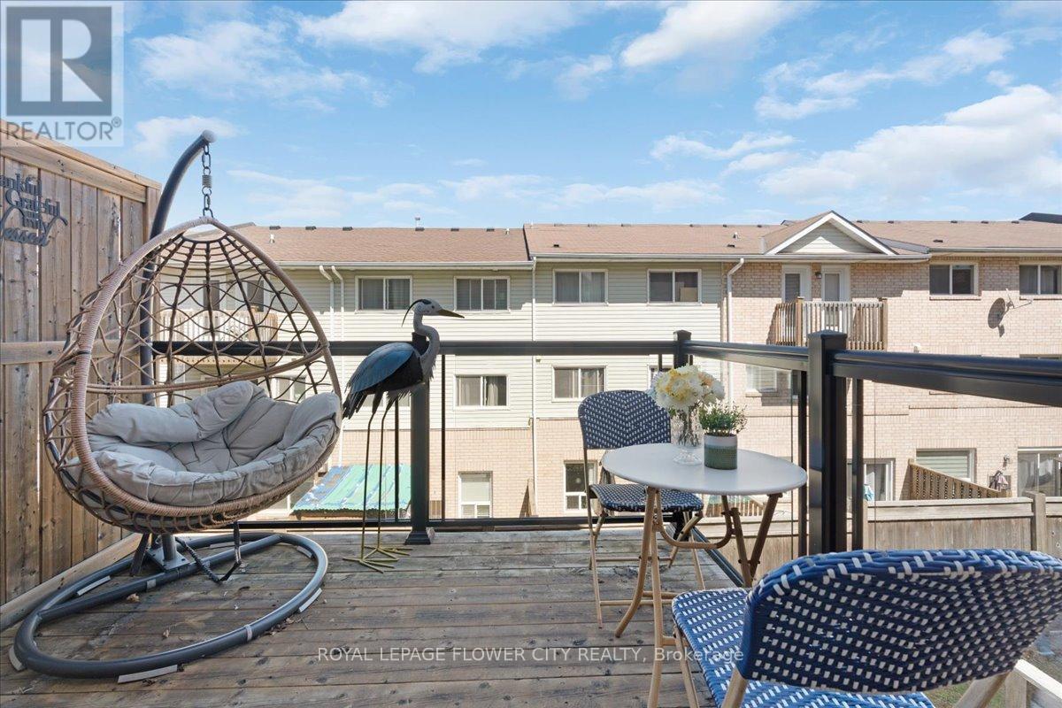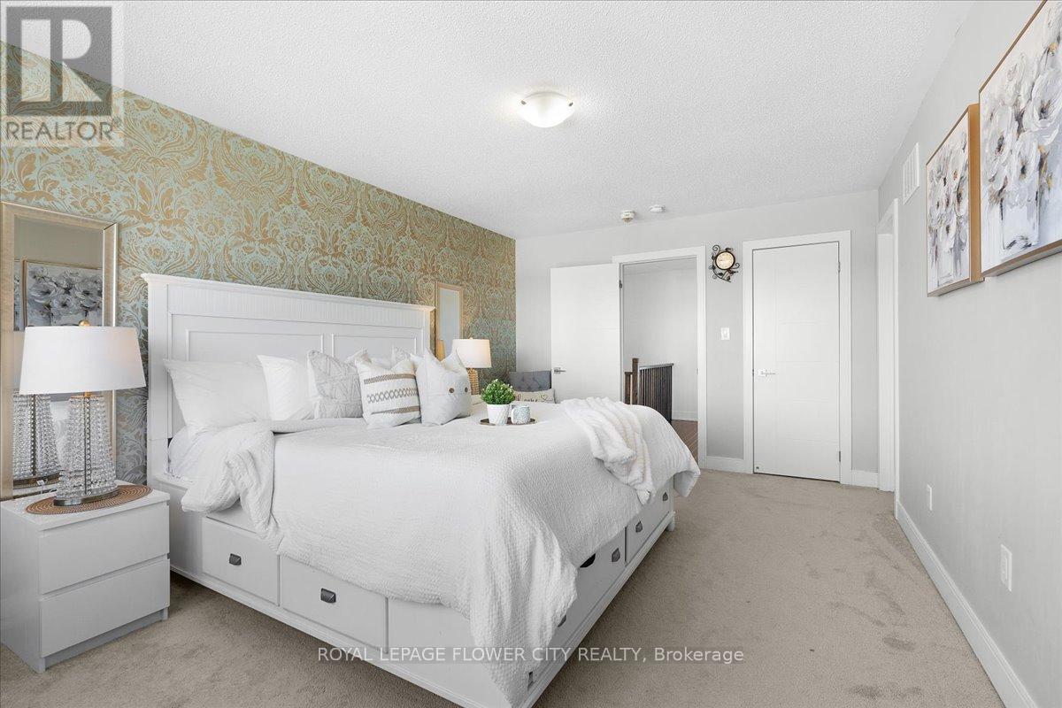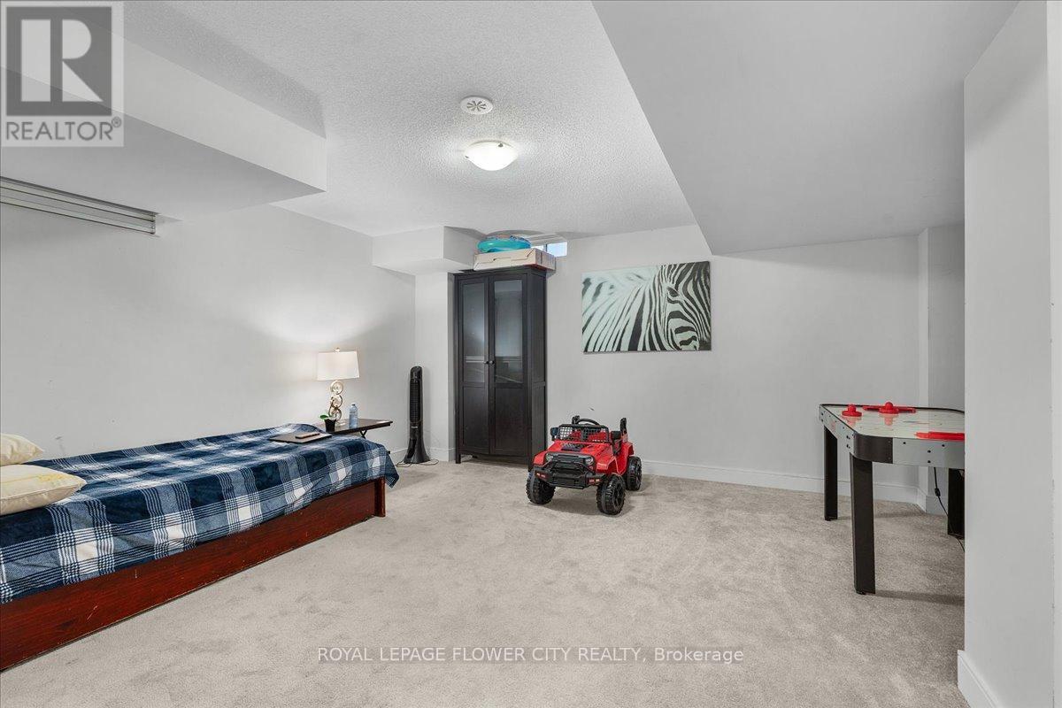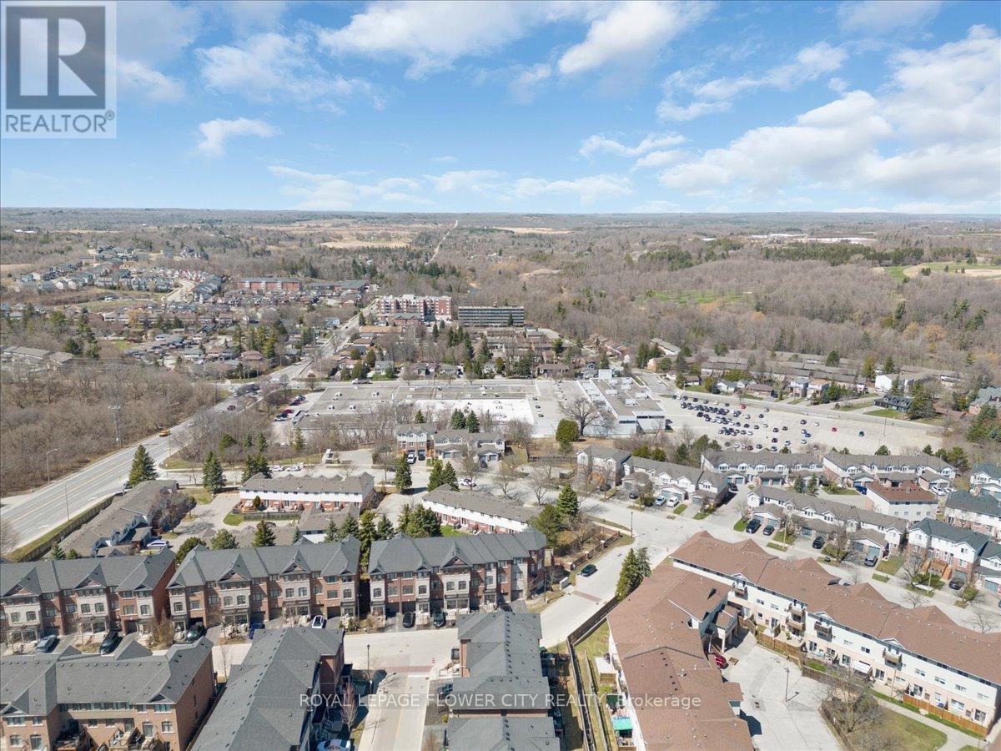8 Kersey Lane Halton Hills, Ontario L7G 0K1
$939,000
Executive end-unit townhome on a quiet cul-de-sac, offering 2,578 sq ft of beautifully finished living space across 4 levels! This sun-filled home features 9' ceilings, a gourmet kitchen with pantry, upgraded extended cabinets, a large centre island, and separate living, dining, and family areas. Enjoy hardwood floors and stairs on the main and second floors, a balcony with BBQ gas line, and a sought-after primary bedroom with 3-piece ensuite and walk-in closet. The main floor includes a versatile office that can be converted into an in-law suite, along with convenient laundry and access to the backyard. The finished basement offers the perfect retreat for kids or extra living space. With a single car garage, beautifully maintained landscaping (grass maintained by POTL), visitor parking, and a private playground, this home is perfect for families looking for space, comfort, and convenience! Fridge (2023), Stove (2025), Paint (2023), Pot lights (2023), Hot water tank (2023). (id:35762)
Property Details
| MLS® Number | W12090359 |
| Property Type | Single Family |
| Community Name | Georgetown |
| AmenitiesNearBy | Hospital, Park |
| Features | Cul-de-sac, In-law Suite |
| ParkingSpaceTotal | 2 |
Building
| BathroomTotal | 3 |
| BedroomsAboveGround | 3 |
| BedroomsBelowGround | 1 |
| BedroomsTotal | 4 |
| Age | 6 To 15 Years |
| Appliances | Water Heater, Water Softener, Dryer, Stove, Washer, Refrigerator |
| BasementType | Full |
| ConstructionStyleAttachment | Attached |
| CoolingType | Central Air Conditioning |
| ExteriorFinish | Brick |
| FlooringType | Hardwood, Tile, Carpeted |
| FoundationType | Concrete |
| HalfBathTotal | 1 |
| HeatingFuel | Natural Gas |
| HeatingType | Forced Air |
| StoriesTotal | 3 |
| SizeInterior | 2000 - 2500 Sqft |
| Type | Row / Townhouse |
| UtilityWater | Municipal Water |
Parking
| Garage |
Land
| Acreage | No |
| LandAmenities | Hospital, Park |
| Sewer | Sanitary Sewer |
| SizeDepth | 77 Ft ,8 In |
| SizeFrontage | 23 Ft ,1 In |
| SizeIrregular | 23.1 X 77.7 Ft |
| SizeTotalText | 23.1 X 77.7 Ft |
Rooms
| Level | Type | Length | Width | Dimensions |
|---|---|---|---|---|
| Second Level | Living Room | 5.12 m | 3.05 m | 5.12 m x 3.05 m |
| Second Level | Dining Room | 5.12 m | 3.05 m | 5.12 m x 3.05 m |
| Second Level | Kitchen | 4.88 m | 3.23 m | 4.88 m x 3.23 m |
| Second Level | Family Room | 5.12 m | 3.23 m | 5.12 m x 3.23 m |
| Third Level | Primary Bedroom | 3.41 m | 5.06 m | 3.41 m x 5.06 m |
| Third Level | Bedroom 2 | 2.59 m | 4.94 m | 2.59 m x 4.94 m |
| Third Level | Bedroom 3 | 2.17 m | 4.21 m | 2.17 m x 4.21 m |
| Basement | Bedroom 4 | 5 m | 4.36 m | 5 m x 4.36 m |
| Ground Level | Office | 4.36 m | 4.79 m | 4.36 m x 4.79 m |
https://www.realtor.ca/real-estate/28185514/8-kersey-lane-halton-hills-georgetown-georgetown
Interested?
Contact us for more information
Gobindpaul Singh
Broker
10 Cottrelle Blvd #302
Brampton, Ontario L6S 0E2













