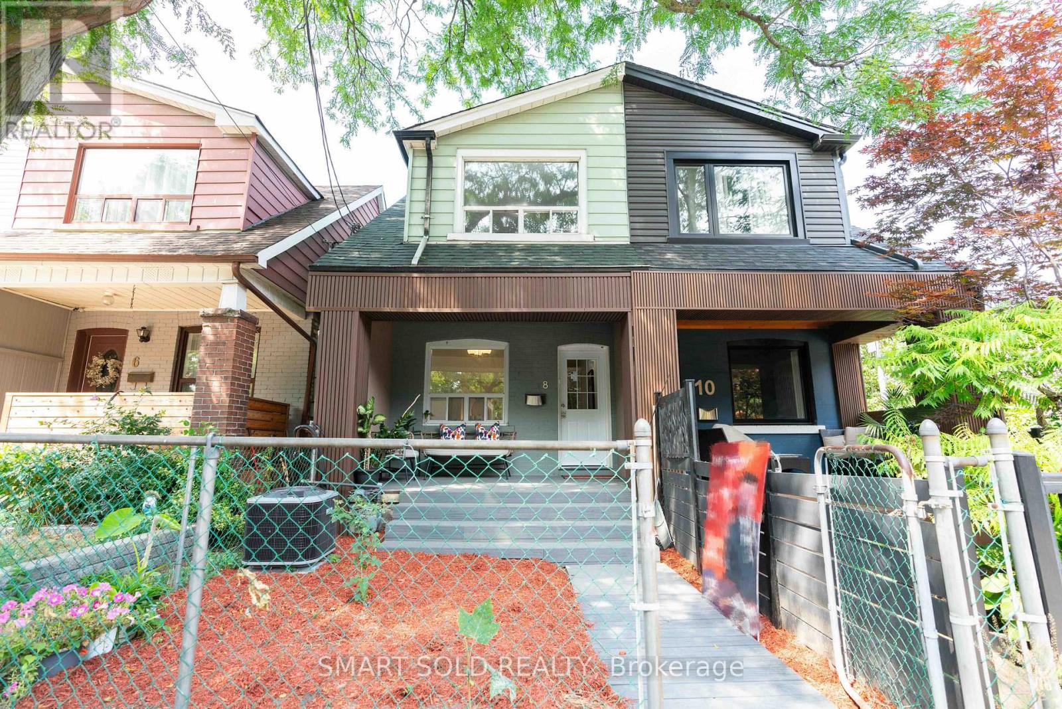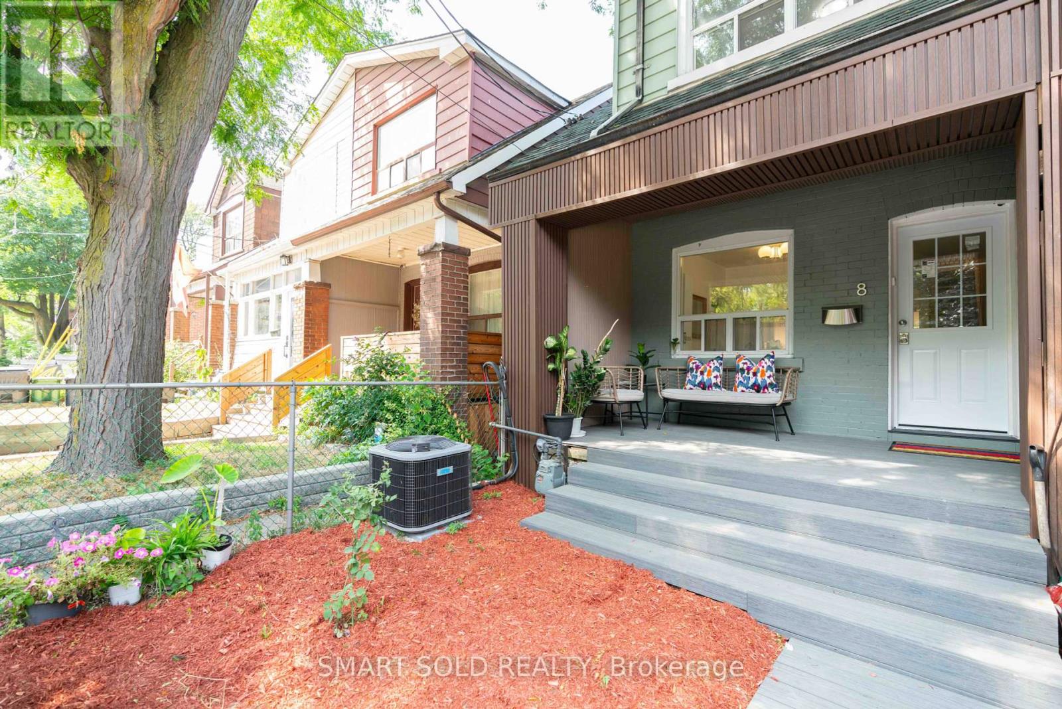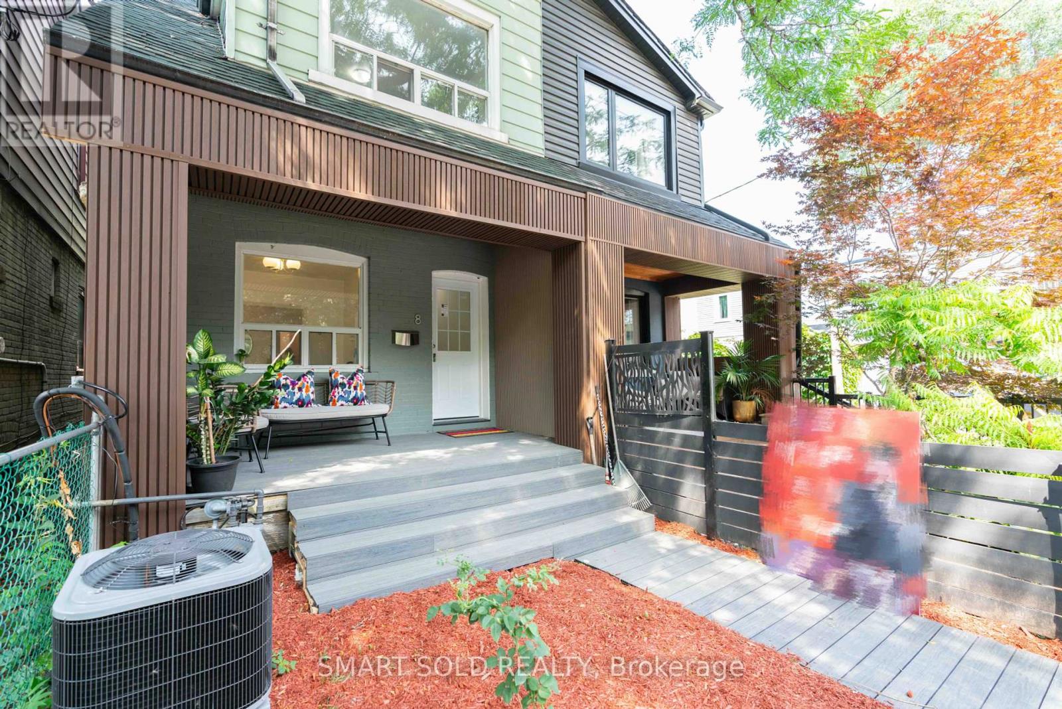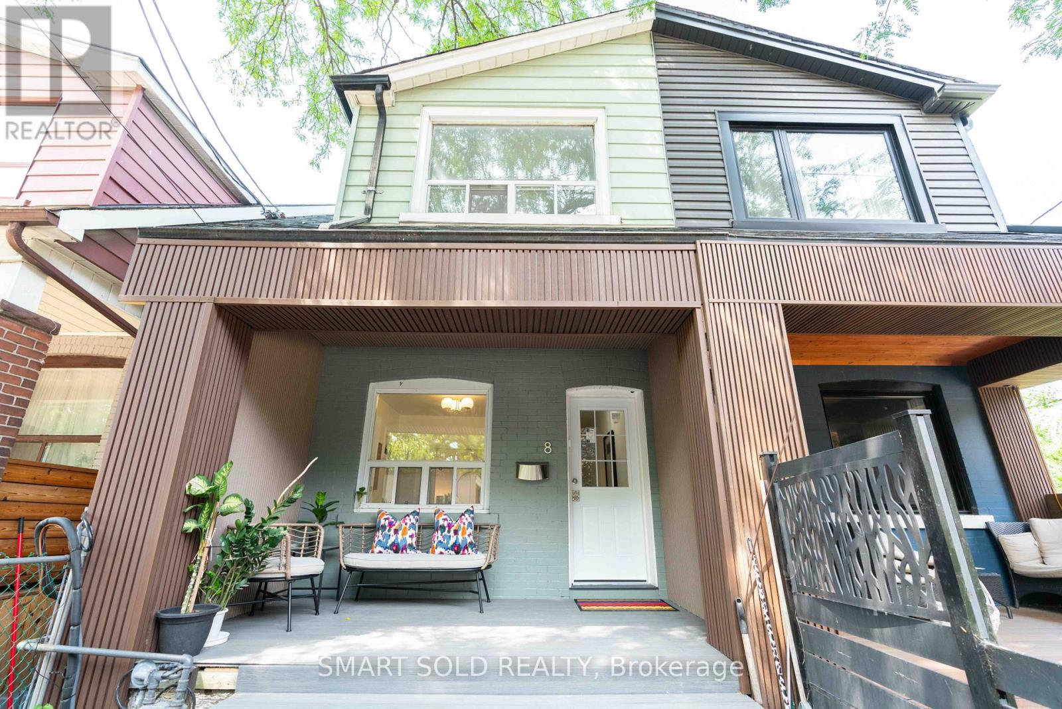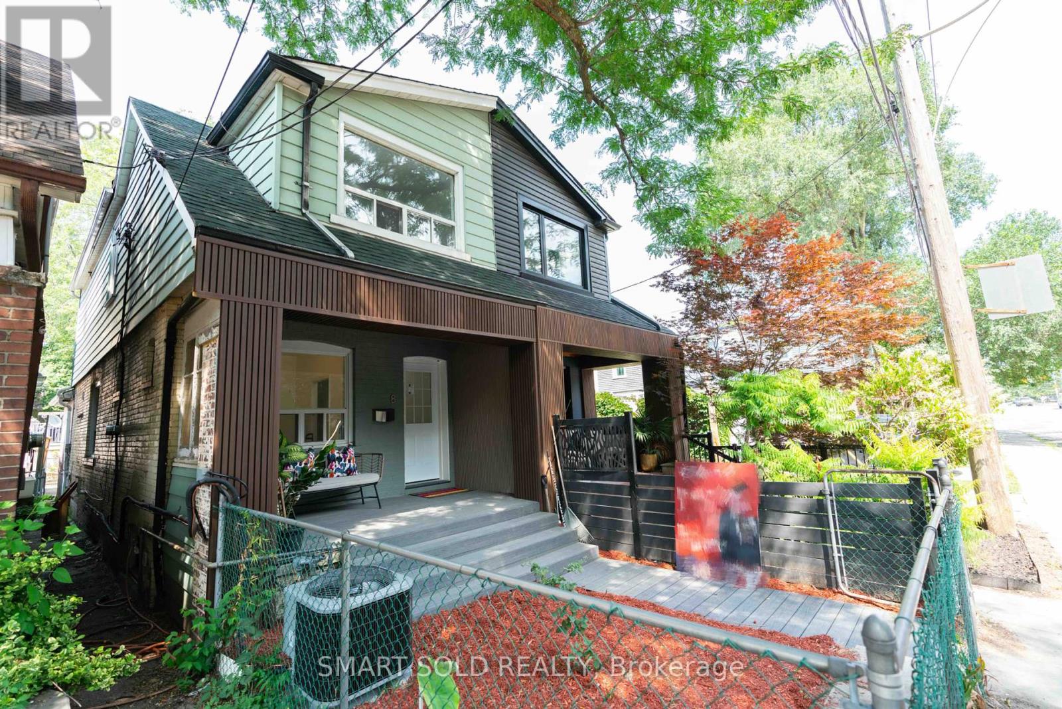8 Hanson Street Toronto, Ontario M4J 1G7
$899,900
Welcome ToThis Gorgeous And Beautifully Newly Renovated 2 Storey Semi In A Desirable Area. It Features 3 Bedrooms, 3 Bathrooms. Finished Basement Features 4 Pieces Washroom And Separate Entrance. Multiple Transit Lines, Great School And Cool Shops, Cafes And Restaurants Are All Within A Few Minutes Walk. Monarch Park, Green Space With A Pool And Off-leash Area Just Across The Street. Minutes To DVP, Short Ride To Downtown Toronto And To The Beach. New Air Condition(2025), Fresh painting(2025) , Newly Renovated Bathrooms And Kitchen(2025).Don't Miss Out On This Home That Combines Functionality, Style And Location. (id:35762)
Open House
This property has open houses!
2:00 pm
Ends at:4:00 pm
2:00 pm
Ends at:4:00 pm
Property Details
| MLS® Number | E12353989 |
| Property Type | Single Family |
| Neigbourhood | East York |
| Community Name | Greenwood-Coxwell |
| EquipmentType | Water Heater |
| Features | Carpet Free |
| ParkingSpaceTotal | 1 |
| RentalEquipmentType | Water Heater |
Building
| BathroomTotal | 6 |
| BedroomsAboveGround | 3 |
| BedroomsBelowGround | 1 |
| BedroomsTotal | 4 |
| Appliances | Dryer, Stove, Washer, Refrigerator |
| BasementDevelopment | Finished |
| BasementFeatures | Separate Entrance |
| BasementType | N/a (finished) |
| ConstructionStyleAttachment | Semi-detached |
| CoolingType | Central Air Conditioning |
| ExteriorFinish | Brick |
| FlooringType | Laminate |
| FoundationType | Block |
| HeatingFuel | Natural Gas |
| HeatingType | Forced Air |
| StoriesTotal | 2 |
| SizeInterior | 1100 - 1500 Sqft |
| Type | House |
| UtilityWater | Municipal Water |
Parking
| No Garage |
Land
| Acreage | No |
| Sewer | Sanitary Sewer |
| SizeDepth | 100 Ft ,2 In |
| SizeFrontage | 15 Ft ,10 In |
| SizeIrregular | 15.9 X 100.2 Ft |
| SizeTotalText | 15.9 X 100.2 Ft |
Rooms
| Level | Type | Length | Width | Dimensions |
|---|---|---|---|---|
| Second Level | Primary Bedroom | 6.48 m | 3.8 m | 6.48 m x 3.8 m |
| Second Level | Bedroom 2 | 3.88 m | 2.44 m | 3.88 m x 2.44 m |
| Second Level | Bedroom 3 | 4.21 m | 3.01 m | 4.21 m x 3.01 m |
| Basement | Recreational, Games Room | 4.83 m | 3.72 m | 4.83 m x 3.72 m |
| Basement | Office | 3.54 m | 2.54 m | 3.54 m x 2.54 m |
| Basement | Bedroom | 3.84 m | 2.5 m | 3.84 m x 2.5 m |
| Ground Level | Living Room | 3.66 m | 2.72 m | 3.66 m x 2.72 m |
| Ground Level | Dining Room | 3.97 m | 2.98 m | 3.97 m x 2.98 m |
| Ground Level | Kitchen | 7.38 m | 3.86 m | 7.38 m x 3.86 m |
Interested?
Contact us for more information
Johnson Li
Salesperson
275 Renfrew Dr Unit 209
Markham, Ontario L3R 0C8

