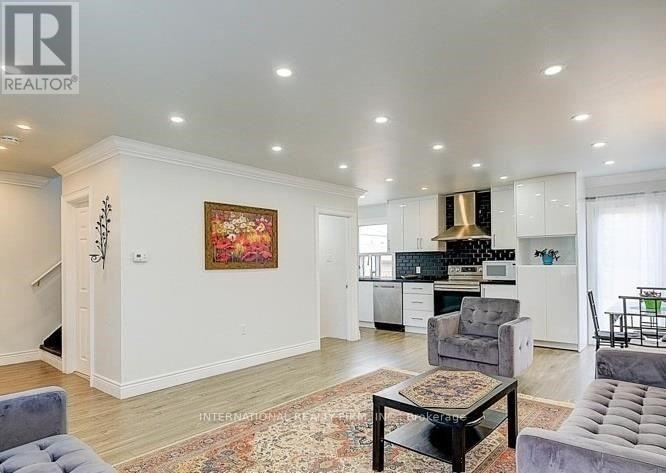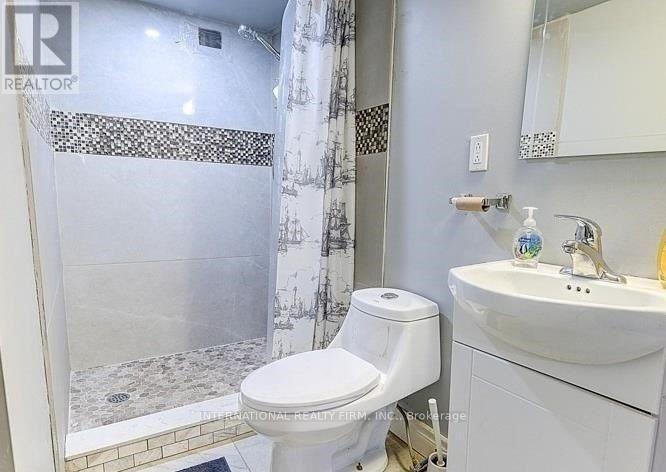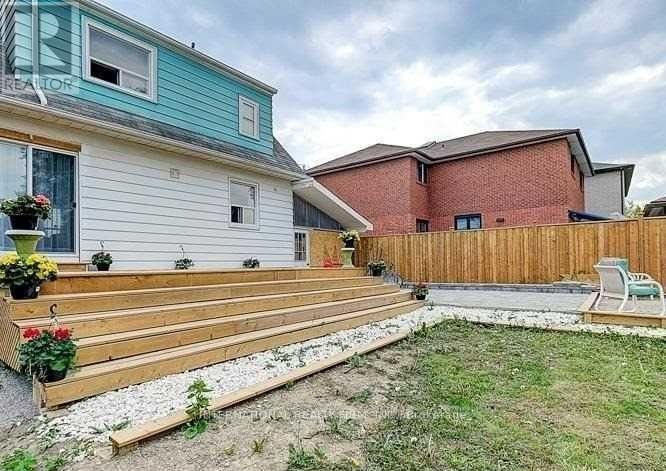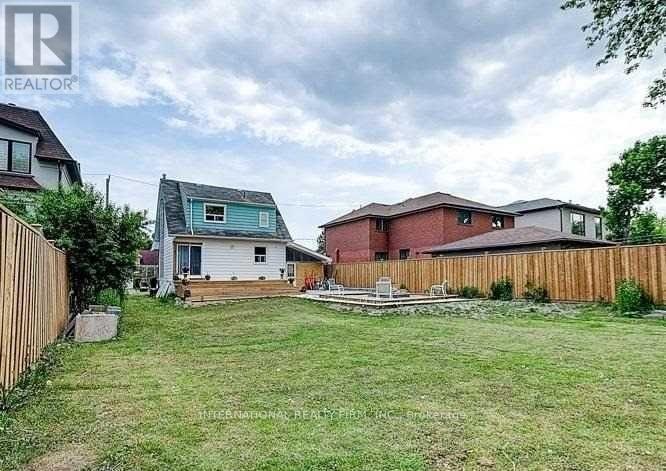8 Farrell Avenue Toronto, Ontario M2R 1C8
$1,600,000
Stunning and spacious 3-bedroom, 3-washroom detached home in the prestigious and highly sought-after Willowdale West community! Nestled on a generous 50x131 ft lot in the heart of North York, this beautifully property offers an excellent investment opportunity with immense potential. Surrounded by a neighborhood of multi-million dollar homes, it combines elegance and convenience. Features include a separate entrance to a fully finished basement, ideal for extra income potential or extended family living. Perfect for families, investors, or anyone looking to live in a prime, established neighborhood near top schools, parks, shopping, and transit. Don't miss out on this rare gem! (id:35762)
Property Details
| MLS® Number | C12108051 |
| Property Type | Single Family |
| Neigbourhood | Willowdale West |
| Community Name | Willowdale West |
| ParkingSpaceTotal | 4 |
| Structure | Deck |
Building
| BathroomTotal | 3 |
| BedroomsAboveGround | 3 |
| BedroomsTotal | 3 |
| Appliances | Water Heater, Water Meter, Dishwasher, Dryer, Microwave, Stove, Washer, Window Coverings, Refrigerator |
| BasementFeatures | Apartment In Basement, Separate Entrance |
| BasementType | N/a |
| ConstructionStyleAttachment | Detached |
| CoolingType | Central Air Conditioning |
| ExteriorFinish | Aluminum Siding |
| FoundationType | Poured Concrete |
| HeatingFuel | Natural Gas |
| HeatingType | Forced Air |
| StoriesTotal | 2 |
| SizeInterior | 700 - 1100 Sqft |
| Type | House |
| UtilityWater | Municipal Water |
Parking
| Carport | |
| Garage |
Land
| Acreage | No |
| Sewer | Sanitary Sewer |
| SizeDepth | 131 Ft |
| SizeFrontage | 50 Ft |
| SizeIrregular | 50 X 131 Ft |
| SizeTotalText | 50 X 131 Ft |
Rooms
| Level | Type | Length | Width | Dimensions |
|---|---|---|---|---|
| Second Level | Primary Bedroom | 4.59 m | 3.74 m | 4.59 m x 3.74 m |
| Second Level | Bedroom 2 | 3.73 m | 3.73 m | 3.73 m x 3.73 m |
| Basement | Family Room | 5.27 m | 3.71 m | 5.27 m x 3.71 m |
| Basement | Office | 3.72 m | 3.71 m | 3.72 m x 3.71 m |
| Basement | Laundry Room | 3.74 m | 3.71 m | 3.74 m x 3.71 m |
| Main Level | Living Room | 6.23 m | 3.83 m | 6.23 m x 3.83 m |
| Main Level | Dining Room | 3.71 m | 2.62 m | 3.71 m x 2.62 m |
| Main Level | Kitchen | 4.59 m | 3.71 m | 4.59 m x 3.71 m |
https://www.realtor.ca/real-estate/28224125/8-farrell-avenue-toronto-willowdale-west-willowdale-west
Interested?
Contact us for more information
Mohammad Abdolmajidi
Salesperson
13025 Yonge St Unit 202
Richmond Hill, Ontario L4E 1A5






















