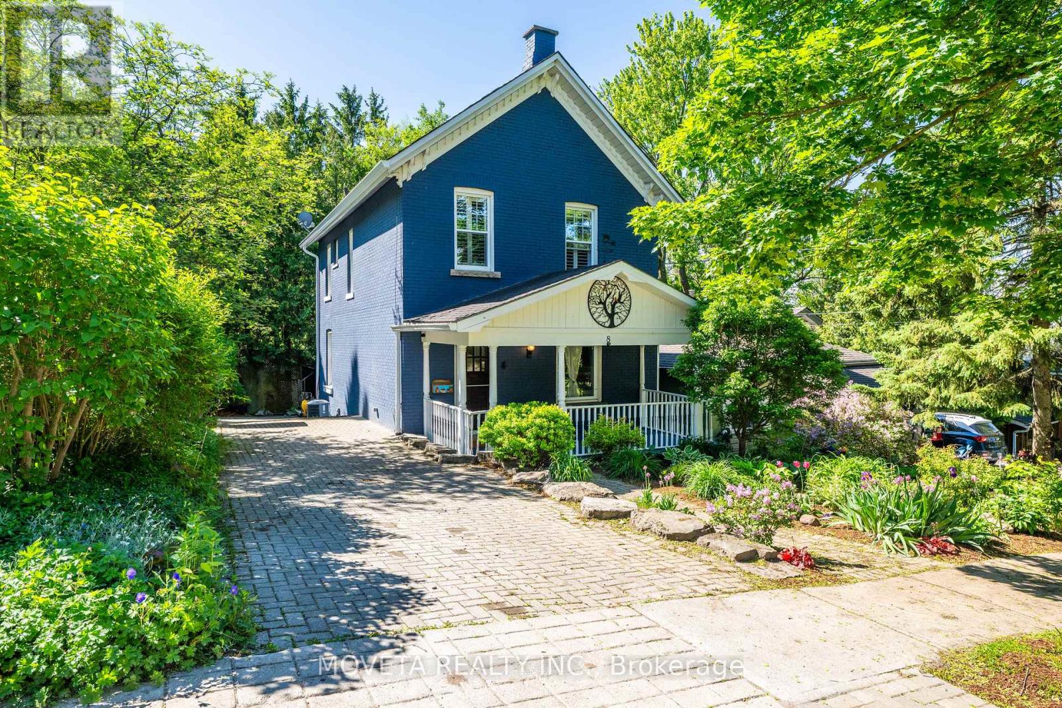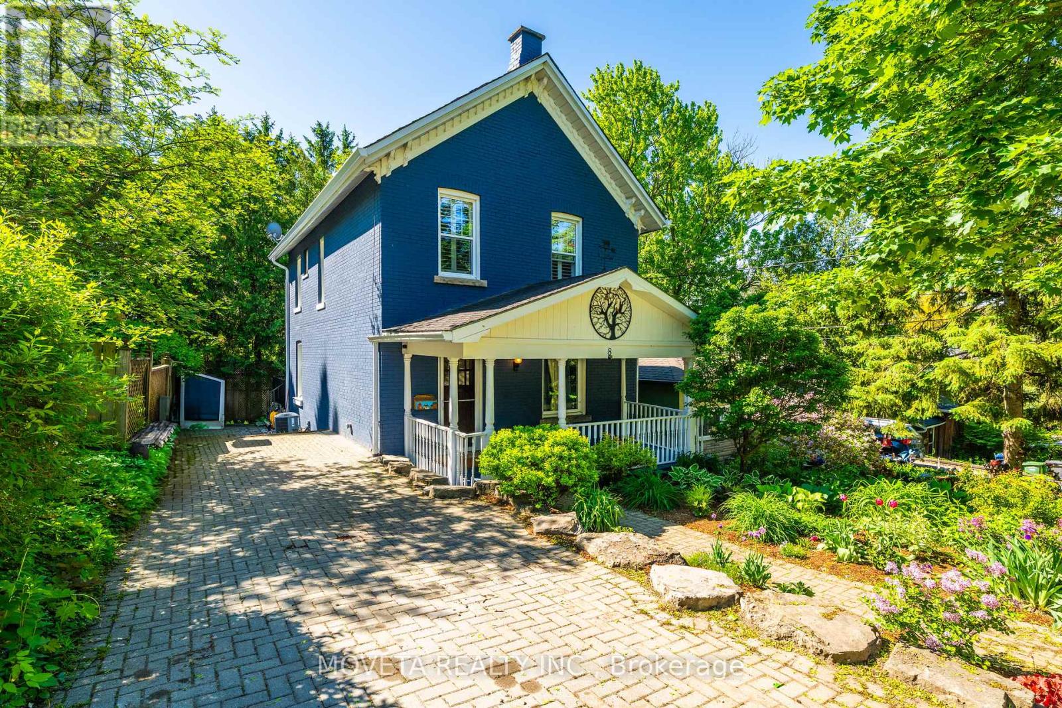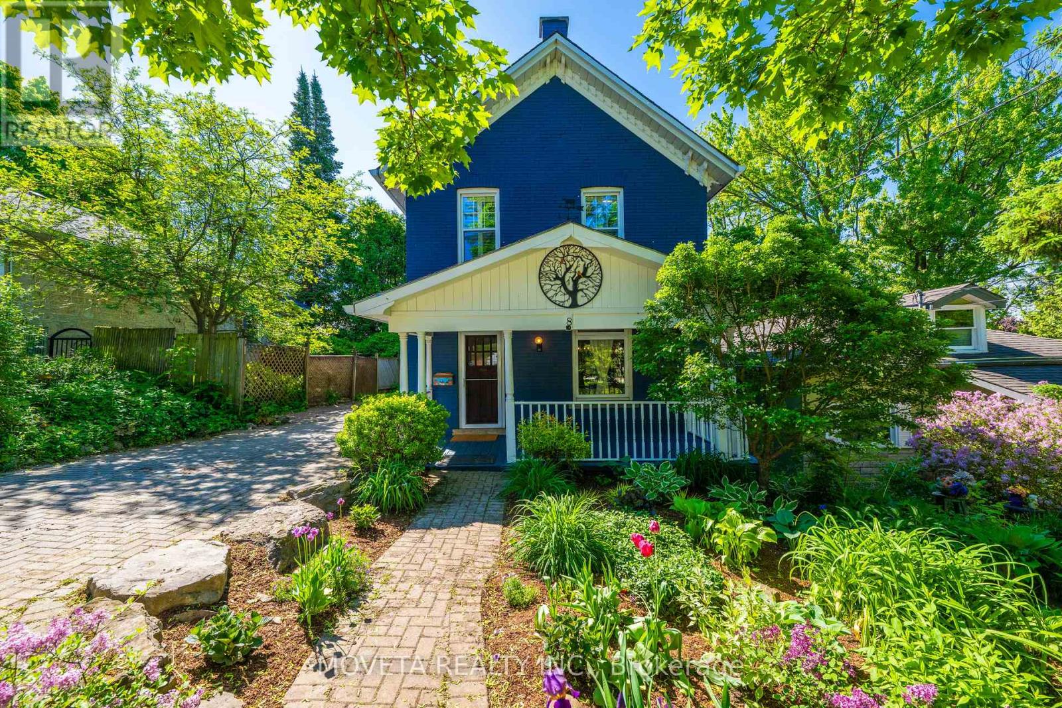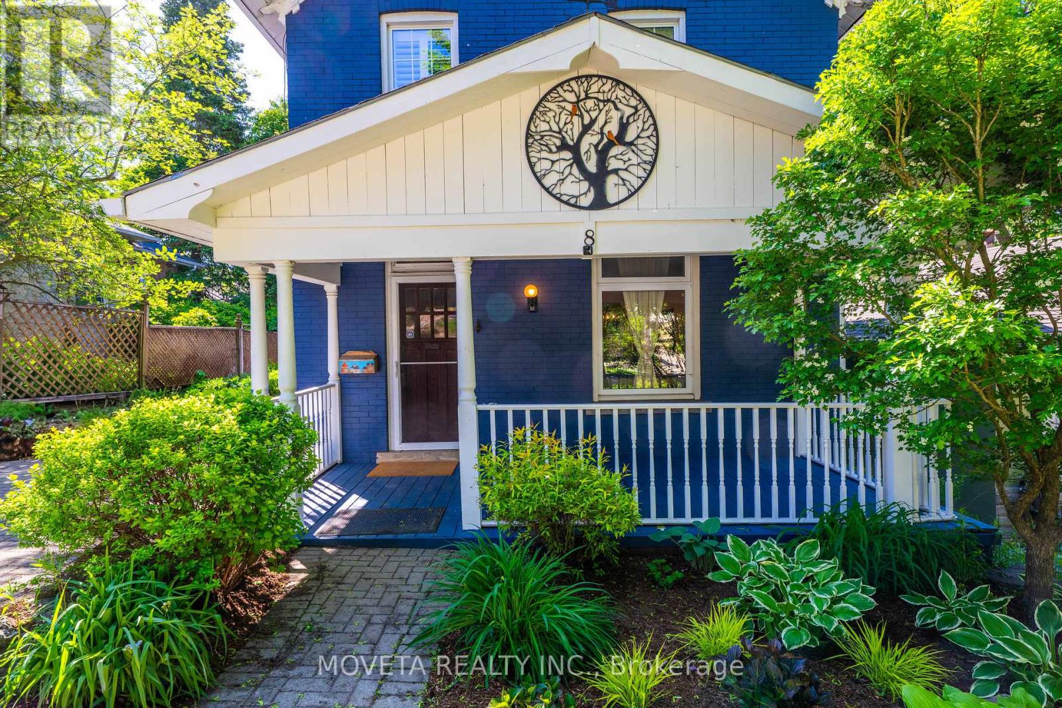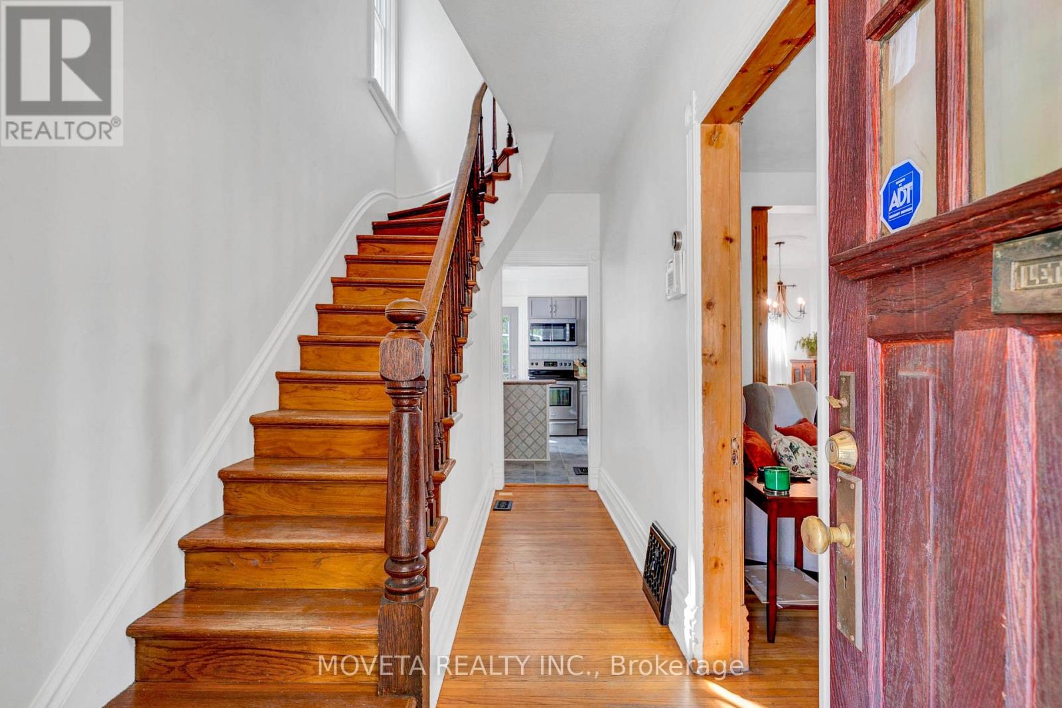8 Durham Street Guelph, Ontario N1H 2Y2
$799,000
ATTN Investors and End Users: Welcome to 8 Durham Street. This Charming, freshly painted Brick 2-Storey Home is Located Minutes From Downtown! Spacious Family/Dining Room with Gleaming Hardwood Floors and A Cozy Gas Fireplace. Lovely Kitchen Featuring Stainless Steel Appliances, Plenty Of Storage and a Breakfast Bar. The kitchen provides direct Access To The Backyard. Walkout to a beautiful deck where your new hot tub awaits. The backyard also features a newly built shed for extra storage. Upstairs You'll Find The Master Bedroom with a 4-Pc Ensuite Featuring A Floating Vanity, Double Sinks & An Oversized Glass Shower. The second level also has 2 extra bedrooms and a 4-Pc Main Bathroom. Move in or make this your next rental property. The home is less than 10 minutes away from Guelph University. Don't miss out on this great opportunity. (id:35762)
Property Details
| MLS® Number | X12299243 |
| Property Type | Single Family |
| Neigbourhood | Guelph Downtown Neighbourhood Association |
| Community Name | Downtown |
| ParkingSpaceTotal | 3 |
Building
| BathroomTotal | 2 |
| BedroomsAboveGround | 3 |
| BedroomsTotal | 3 |
| Appliances | Dishwasher, Dryer, Microwave, Oven, Washer, Whirlpool, Refrigerator |
| BasementDevelopment | Partially Finished |
| BasementType | N/a (partially Finished) |
| ConstructionStyleAttachment | Detached |
| CoolingType | Central Air Conditioning |
| ExteriorFinish | Brick |
| FireplacePresent | Yes |
| FlooringType | Hardwood |
| FoundationType | Unknown |
| HeatingFuel | Natural Gas |
| HeatingType | Forced Air |
| StoriesTotal | 2 |
| SizeInterior | 1100 - 1500 Sqft |
| Type | House |
| UtilityWater | Municipal Water |
Parking
| No Garage |
Land
| Acreage | No |
| Sewer | Sanitary Sewer |
| SizeDepth | 52 Ft ,3 In |
| SizeFrontage | 33 Ft |
| SizeIrregular | 33 X 52.3 Ft |
| SizeTotalText | 33 X 52.3 Ft |
Rooms
| Level | Type | Length | Width | Dimensions |
|---|---|---|---|---|
| Second Level | Primary Bedroom | 3.86 m | 2.84 m | 3.86 m x 2.84 m |
| Second Level | Bedroom 2 | 3.63 m | 2.84 m | 3.63 m x 2.84 m |
| Second Level | Bedroom 3 | 3.61 m | 2.44 m | 3.61 m x 2.44 m |
| Main Level | Family Room | 4.34 m | 3.84 m | 4.34 m x 3.84 m |
| Main Level | Kitchen | 3.91 m | 2.84 m | 3.91 m x 2.84 m |
| Main Level | Dining Room | 4.37 m | 2.82 m | 4.37 m x 2.82 m |
https://www.realtor.ca/real-estate/28636539/8-durham-street-guelph-downtown-downtown
Interested?
Contact us for more information
Lemore Goodman
Salesperson
1396 Don Mills Road #b112
Toronto, Ontario M3B 0A7

