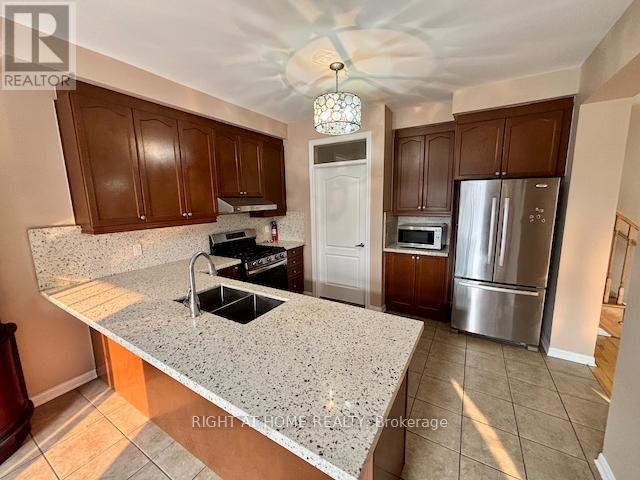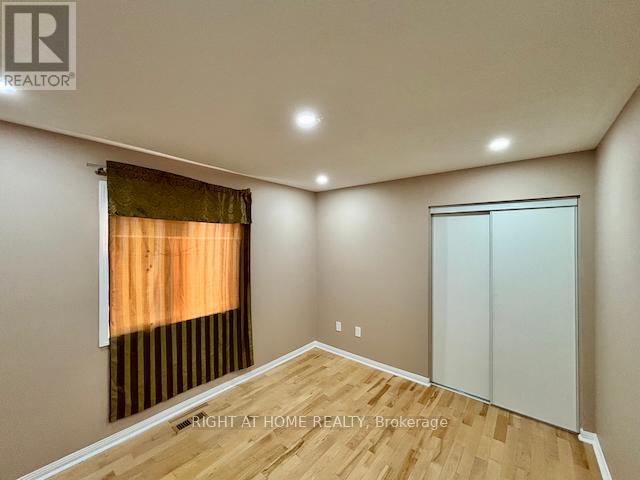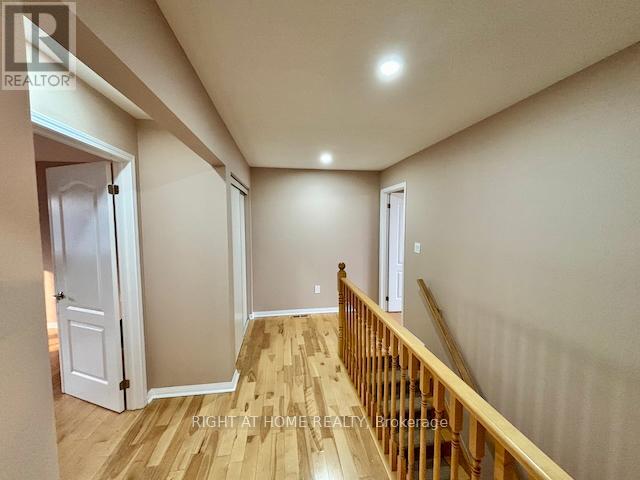8 Donomore Drive Brampton, Ontario L7A 0S8
$3,200 Monthly
Welcome to this bright and spacious 4-bedroom, 2.5-bath home built in 2011, located just a 10-minute walk from Mount Pleasant GO Stationperfect for commuters. This well-maintained upper-level unit features a separate laundry room, three parking spots, and has been professionally painted and cleaned, ready for immediate occupancy. The basement is occupied by a quiet tenant with a separate entrance and their own laundry facilities. Tenants will be responsible for 70% of the utilities. Rental application, credit report, job letter, and references are required. This is a fantastic opportunity to live in a desirable neighbourhood with convenience and comfort. (id:35762)
Property Details
| MLS® Number | W12200935 |
| Property Type | Single Family |
| Neigbourhood | Mount Pleasant |
| Community Name | Northwest Brampton |
| Features | Carpet Free |
| ParkingSpaceTotal | 3 |
Building
| BathroomTotal | 3 |
| BedroomsAboveGround | 4 |
| BedroomsTotal | 4 |
| Age | 6 To 15 Years |
| BasementFeatures | Apartment In Basement |
| BasementType | N/a |
| ConstructionStyleAttachment | Detached |
| CoolingType | Central Air Conditioning |
| ExteriorFinish | Brick Facing |
| FoundationType | Concrete |
| HalfBathTotal | 1 |
| HeatingFuel | Natural Gas |
| HeatingType | Forced Air |
| StoriesTotal | 2 |
| SizeInterior | 2000 - 2500 Sqft |
| Type | House |
| UtilityWater | Municipal Water |
Parking
| Attached Garage | |
| Garage |
Land
| Acreage | No |
| Sewer | Sanitary Sewer |
| SizeDepth | 27 Ft ,3 In |
| SizeFrontage | 11 Ft |
| SizeIrregular | 11 X 27.3 Ft |
| SizeTotalText | 11 X 27.3 Ft |
Rooms
| Level | Type | Length | Width | Dimensions |
|---|---|---|---|---|
| Second Level | Bedroom | 3.6 m | 4.27 m | 3.6 m x 4.27 m |
| Second Level | Bedroom 2 | 4 m | 3.9 m | 4 m x 3.9 m |
| Second Level | Bedroom 3 | 2.78 m | 3.75 m | 2.78 m x 3.75 m |
| Second Level | Bedroom 4 | 2.74 m | 4.2 m | 2.74 m x 4.2 m |
Utilities
| Electricity | Available |
Interested?
Contact us for more information
Gursharan Singh
Salesperson
4711 Yonge St 10th Flr, Ste A
Toronto, Ontario M2N 6K8
















