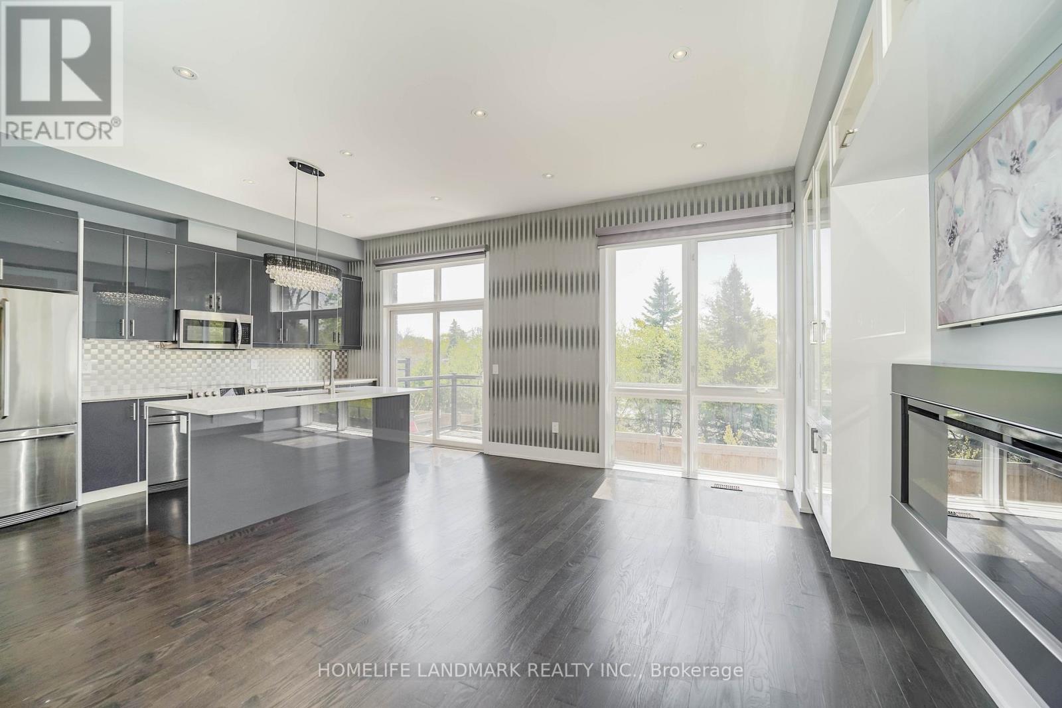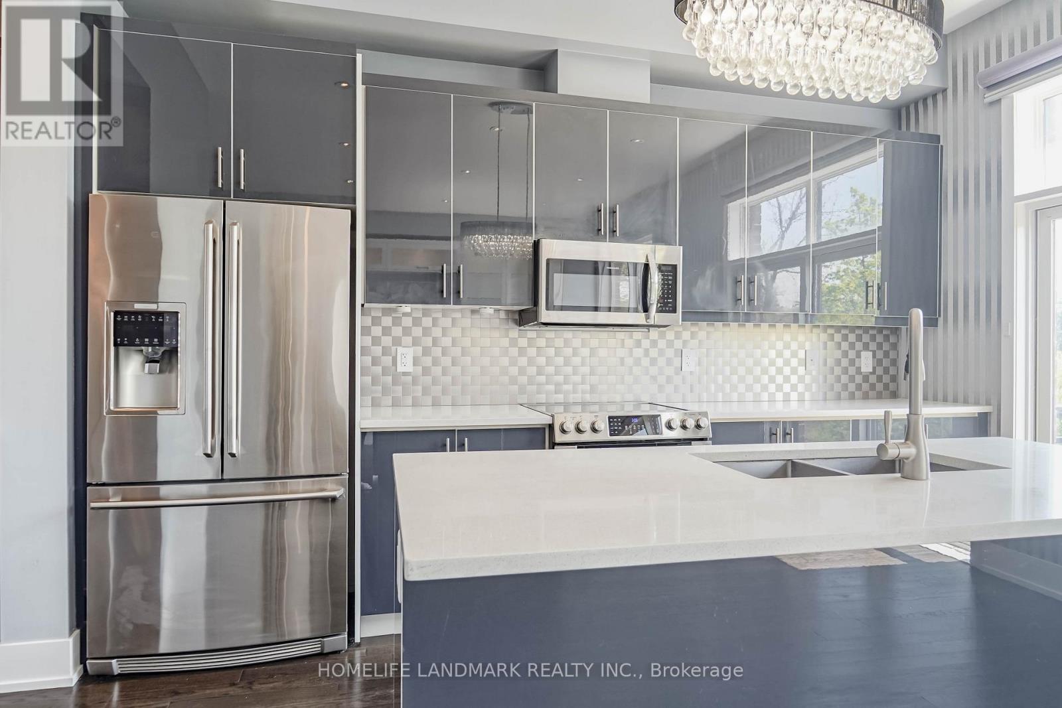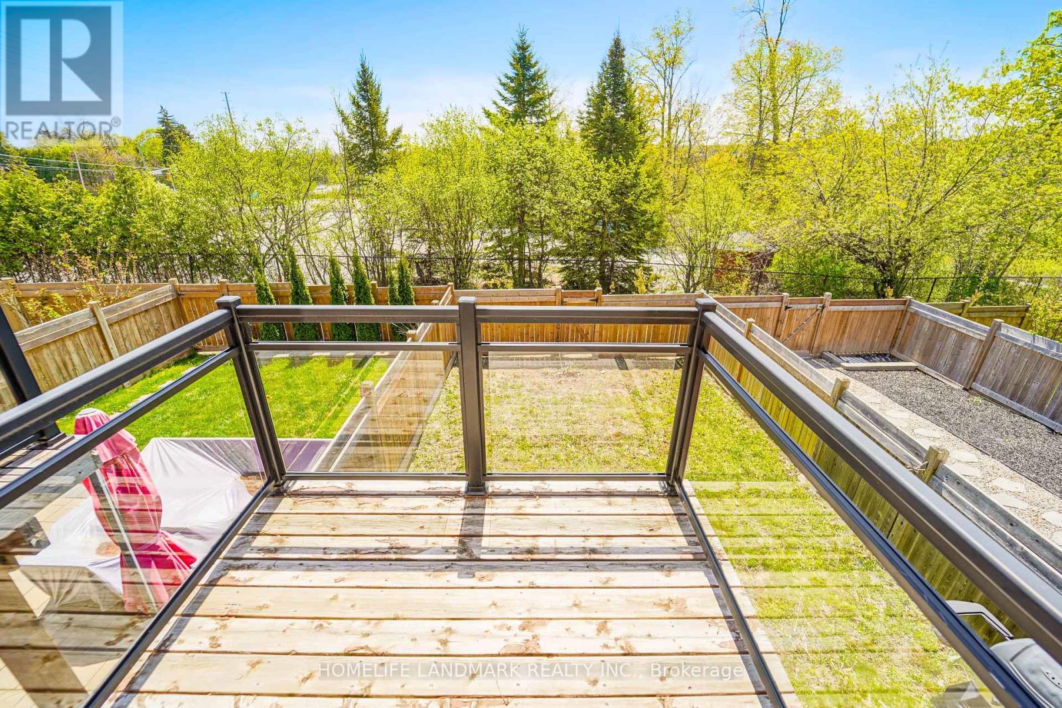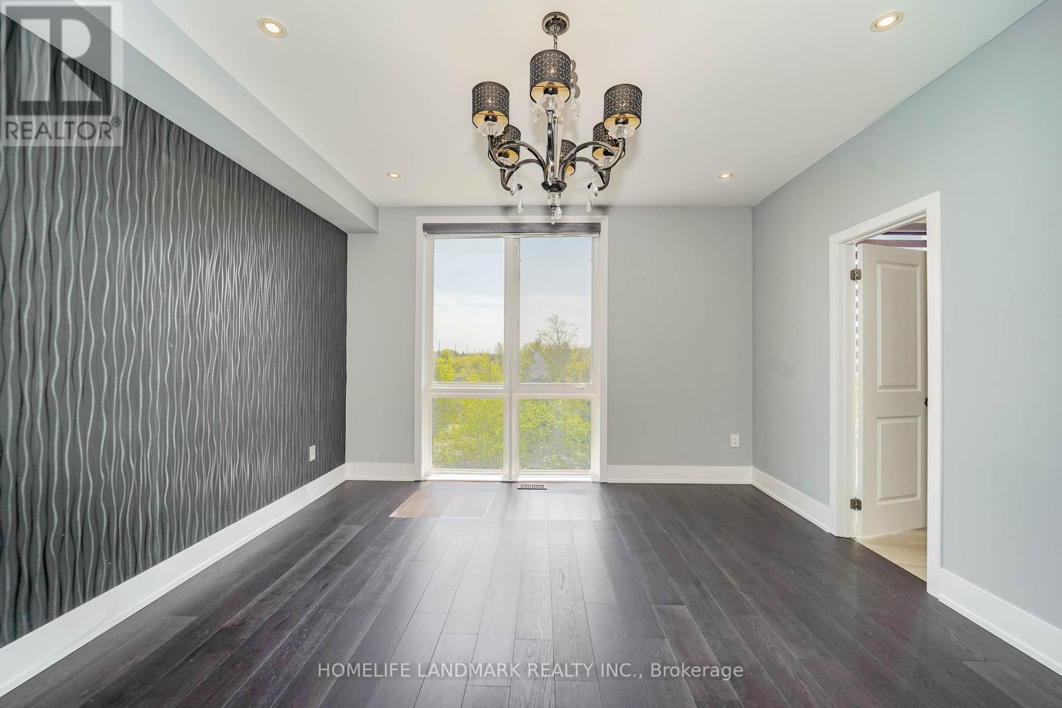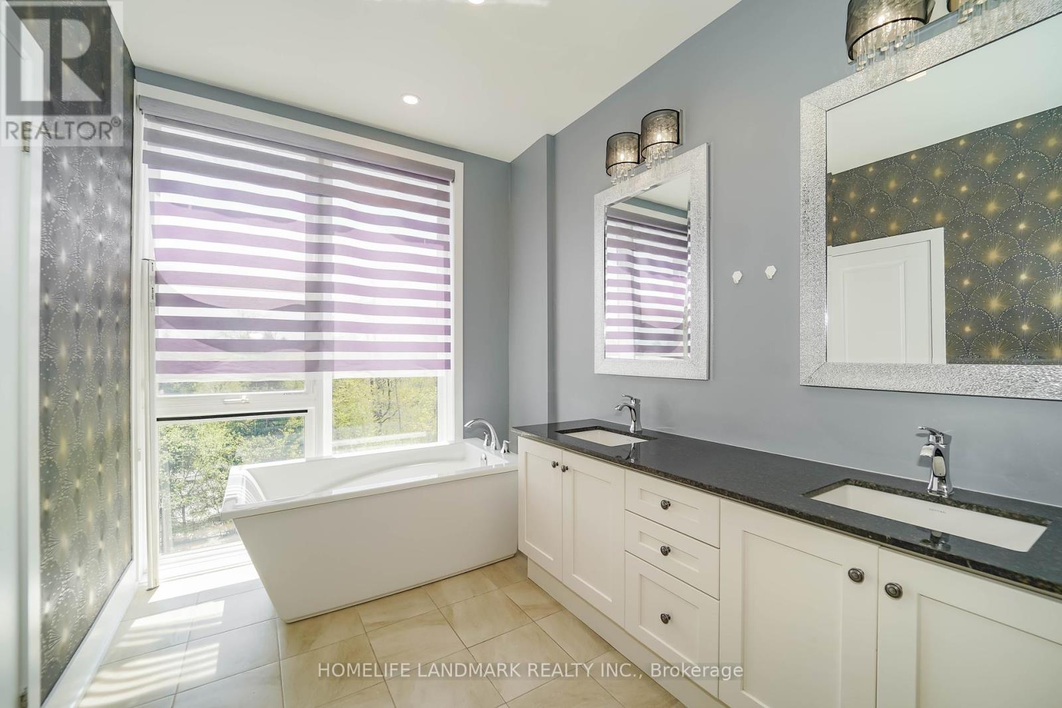8 Crestridge Drive Vaughan, Ontario L4J 0K1
$1,488,000Maintenance, Parcel of Tied Land
$151 Monthly
Maintenance, Parcel of Tied Land
$151 MonthlyModern And Stylish Executive Freehold Townhouse In The Prestigious Bathurst And Rutherford Community. Walk out Lower. South Exposure Premium Lot Overlooking Green Space with Private Backyard . Open Concept Living With 10' Ceiling On Main, 9' On Upper And 8' In Lower. Spent Loaded With Lots Of $$$ Upgrades On Upgrades. Hardwood Floors, Upgraded Kitchen And Appliances, Upgraded Bathrooms And More... Close To Schools, Shopping, Parks, Transit And Highways. Must Be Seen To Compare! Just Move In And Enjoy! (id:35762)
Property Details
| MLS® Number | N12143094 |
| Property Type | Single Family |
| Neigbourhood | Carrville |
| Community Name | Patterson |
| ParkingSpaceTotal | 2 |
Building
| BathroomTotal | 4 |
| BedroomsAboveGround | 3 |
| BedroomsTotal | 3 |
| Appliances | Water Heater, Water Meter, Dishwasher, Dryer, Garage Door Opener, Microwave, Stove, Two Washers, Window Coverings, Refrigerator |
| BasementDevelopment | Finished |
| BasementType | N/a (finished) |
| ConstructionStyleAttachment | Attached |
| CoolingType | Central Air Conditioning |
| ExteriorFinish | Brick |
| FireplacePresent | Yes |
| FlooringType | Hardwood |
| FoundationType | Poured Concrete |
| HalfBathTotal | 1 |
| HeatingFuel | Natural Gas |
| HeatingType | Forced Air |
| StoriesTotal | 2 |
| SizeInterior | 1500 - 2000 Sqft |
| Type | Row / Townhouse |
| UtilityWater | Municipal Water |
Parking
| Attached Garage | |
| Garage |
Land
| Acreage | No |
| Sewer | Sanitary Sewer |
| SizeDepth | 108 Ft ,3 In |
| SizeFrontage | 22 Ft ,1 In |
| SizeIrregular | 22.1 X 108.3 Ft |
| SizeTotalText | 22.1 X 108.3 Ft |
Rooms
| Level | Type | Length | Width | Dimensions |
|---|---|---|---|---|
| Lower Level | Great Room | 21.23 m | 12.8 m | 21.23 m x 12.8 m |
| Main Level | Living Room | 23.65 m | 13.78 m | 23.65 m x 13.78 m |
| Main Level | Dining Room | 23.65 m | 13.78 m | 23.65 m x 13.78 m |
| Main Level | Family Room | 17.09 m | 12.99 m | 17.09 m x 12.99 m |
| Main Level | Kitchen | 13.98 m | 7.97 m | 13.98 m x 7.97 m |
| Upper Level | Primary Bedroom | 15.88 m | 13.19 m | 15.88 m x 13.19 m |
| Upper Level | Bedroom 2 | 10.37 m | 9.38 m | 10.37 m x 9.38 m |
| Upper Level | Bedroom 3 | 11.98 m | 9.97 m | 11.98 m x 9.97 m |
https://www.realtor.ca/real-estate/28300979/8-crestridge-drive-vaughan-patterson-patterson
Interested?
Contact us for more information
Eric Liu
Salesperson
7240 Woodbine Ave Unit 103
Markham, Ontario L3R 1A4

