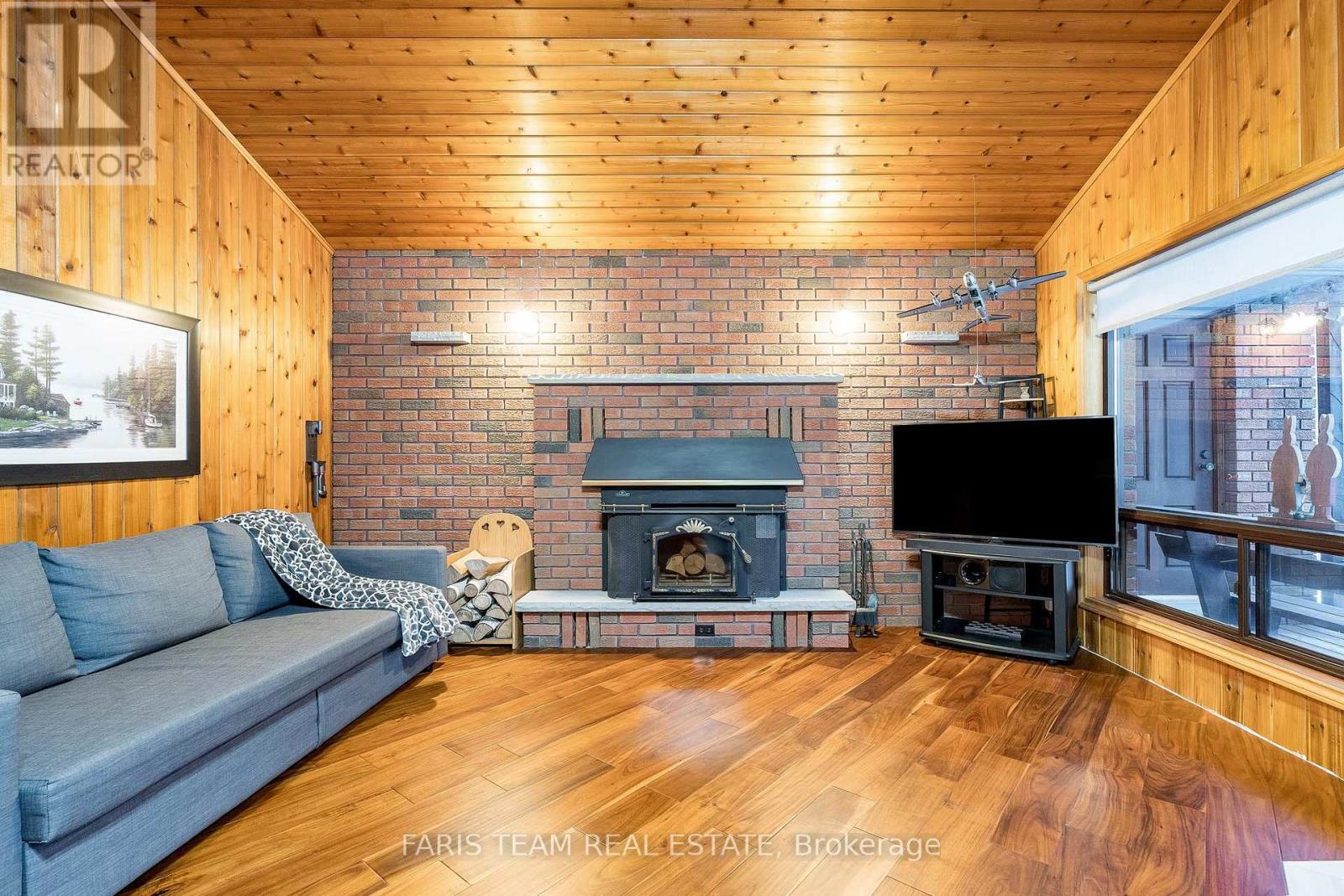8 Celestine Court Tiny, Ontario L9M 0H3
$869,999
Top 5 Reasons You Will Love This Home: 1) Tucked away on a serene and private cul-de-sac, this charming retreat offers easy access to stunning beaches, including Tiny Beach and nearby snowmobile trails, making it an idyllic year-round home or seasonal getaway for endless relaxation and adventure 2) Two fully independent living spaces with their own kitchens and entrances, providing the ultimate setup for multi-generational living or additional income 3) Brimming with modern touches and boasting a fully renovated lower level complete with brand-new flooring throughout and stylish updates that elevate every corner 4) Beautiful backyard oasis highlighting lush landscaping, a cozy new firepit area, a kids' playground, a trampoline, a barbeque patio, and tall mature trees shading the space 5) Added benefit of being sold fully furnished and ready for immediate enjoyment. 1,993 fin.sq.ft . Age 40. Visit our website for more detailed information. (id:35762)
Property Details
| MLS® Number | S12062400 |
| Property Type | Single Family |
| Community Name | Rural Tiny |
| Features | Level Lot, Wooded Area, Irregular Lot Size, In-law Suite |
| ParkingSpaceTotal | 10 |
| Structure | Deck, Shed |
Building
| BathroomTotal | 2 |
| BedroomsAboveGround | 3 |
| BedroomsBelowGround | 2 |
| BedroomsTotal | 5 |
| Age | 31 To 50 Years |
| Amenities | Fireplace(s) |
| Appliances | Central Vacuum, Water Heater, Dishwasher, Furniture, Microwave, Stove, Window Coverings, Refrigerator |
| ArchitecturalStyle | Raised Bungalow |
| ConstructionStyleAttachment | Detached |
| CoolingType | Central Air Conditioning |
| ExteriorFinish | Wood, Brick |
| FireplacePresent | Yes |
| FireplaceTotal | 1 |
| FlooringType | Ceramic, Hardwood, Vinyl |
| FoundationType | Block |
| HeatingFuel | Natural Gas |
| HeatingType | Forced Air |
| StoriesTotal | 1 |
| SizeInterior | 1500 - 2000 Sqft |
| Type | House |
| UtilityWater | Municipal Water |
Parking
| Attached Garage | |
| Garage |
Land
| Acreage | No |
| Sewer | Septic System |
| SizeDepth | 161 Ft ,3 In |
| SizeFrontage | 103 Ft ,2 In |
| SizeIrregular | 103.2 X 161.3 Ft |
| SizeTotalText | 103.2 X 161.3 Ft|under 1/2 Acre |
| ZoningDescription | Sr |
Rooms
| Level | Type | Length | Width | Dimensions |
|---|---|---|---|---|
| Lower Level | Kitchen | 4.71 m | 2.9 m | 4.71 m x 2.9 m |
| Lower Level | Family Room | 5.73 m | 5.06 m | 5.73 m x 5.06 m |
| Lower Level | Bedroom | 3.81 m | 3.25 m | 3.81 m x 3.25 m |
| Lower Level | Bedroom | 3.3 m | 2.64 m | 3.3 m x 2.64 m |
| Upper Level | Kitchen | 3.76 m | 2.45 m | 3.76 m x 2.45 m |
| Upper Level | Dining Room | 3.14 m | 2.24 m | 3.14 m x 2.24 m |
| Upper Level | Living Room | 4.67 m | 4.48 m | 4.67 m x 4.48 m |
| Upper Level | Primary Bedroom | 3.66 m | 3.33 m | 3.66 m x 3.33 m |
| Upper Level | Bedroom | 3.37 m | 2.88 m | 3.37 m x 2.88 m |
| Upper Level | Bedroom | 3.36 m | 2.88 m | 3.36 m x 2.88 m |
https://www.realtor.ca/real-estate/28121867/8-celestine-court-tiny-rural-tiny
Interested?
Contact us for more information
Mark Faris
Broker
443 Bayview Drive
Barrie, Ontario L4N 8Y2
Sabrina Staunton
Broker
531 King St
Midland, Ontario L4R 3N6

















