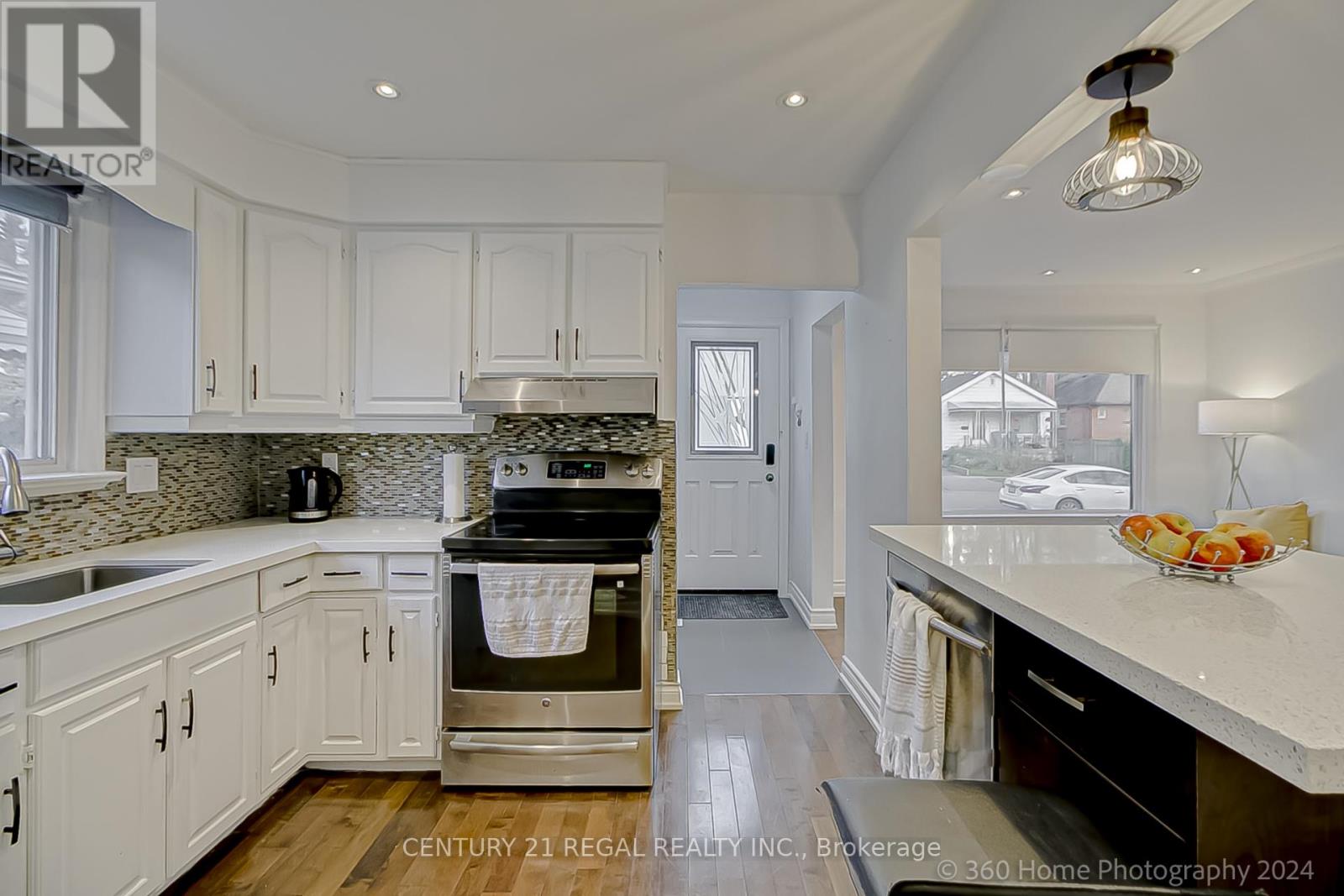245 West Beaver Creek Rd #9B
(289)317-1288
8 Bexhill Avenue Toronto, Ontario M1L 3B4
3 Bedroom
2 Bathroom
700 - 1100 sqft
Bungalow
Central Air Conditioning
Forced Air
$949,900
Beautifully Renovated Detached Bungalow in a Sought-After Neighborhood. Spacious lot with an Income Potential Basement. The open concept Living and Kitchen area boasts a central island and sleek Quartz Countertops. Spacious bedrooms and a walk-out to large deck. Rear Yard is perfect for Outdoor Entertaining. Abundant natural light through Large windows, creating a bright and inviting atmosphere. Renovated Top to Bottom and Tastefully Done! Common area Laundry and Self Contained unit. Basement can also be used as a separate living space. Ample Private Parking (id:35762)
Property Details
| MLS® Number | E12141817 |
| Property Type | Single Family |
| Neigbourhood | Scarborough |
| Community Name | Clairlea-Birchmount |
| AmenitiesNearBy | Park, Public Transit |
| Features | Conservation/green Belt |
| ParkingSpaceTotal | 3 |
Building
| BathroomTotal | 2 |
| BedroomsAboveGround | 2 |
| BedroomsBelowGround | 1 |
| BedroomsTotal | 3 |
| Age | 51 To 99 Years |
| Appliances | Dishwasher, Dryer, Two Stoves, Washer, Window Coverings, Two Refrigerators |
| ArchitecturalStyle | Bungalow |
| BasementDevelopment | Finished |
| BasementFeatures | Separate Entrance |
| BasementType | N/a (finished) |
| ConstructionStyleAttachment | Detached |
| CoolingType | Central Air Conditioning |
| ExteriorFinish | Steel |
| FlooringType | Hardwood, Carpeted, Laminate |
| FoundationType | Block |
| HeatingFuel | Natural Gas |
| HeatingType | Forced Air |
| StoriesTotal | 1 |
| SizeInterior | 700 - 1100 Sqft |
| Type | House |
| UtilityWater | Municipal Water |
Parking
| No Garage |
Land
| Acreage | No |
| LandAmenities | Park, Public Transit |
| Sewer | Sanitary Sewer |
| SizeDepth | 104 Ft ,2 In |
| SizeFrontage | 33 Ft |
| SizeIrregular | 33 X 104.2 Ft ; None |
| SizeTotalText | 33 X 104.2 Ft ; None|under 1/2 Acre |
Rooms
| Level | Type | Length | Width | Dimensions |
|---|---|---|---|---|
| Basement | Living Room | 4.71 m | 2.89 m | 4.71 m x 2.89 m |
| Basement | Bedroom | 3.96 m | 3.02 m | 3.96 m x 3.02 m |
| Main Level | Living Room | 5.65 m | 3.23 m | 5.65 m x 3.23 m |
| Main Level | Dining Room | 5.65 m | 3.23 m | 5.65 m x 3.23 m |
| Main Level | Primary Bedroom | 4.23 m | 2.71 m | 4.23 m x 2.71 m |
| Main Level | Bedroom 2 | 3.09 m | 2.62 m | 3.09 m x 2.62 m |
| Main Level | Kitchen | 2.88 m | 2.72 m | 2.88 m x 2.72 m |
Interested?
Contact us for more information
John Camara
Salesperson
Century 21 Regal Realty Inc.
4030 Sheppard Ave. E.
Toronto, Ontario M1S 1S6
4030 Sheppard Ave. E.
Toronto, Ontario M1S 1S6






















