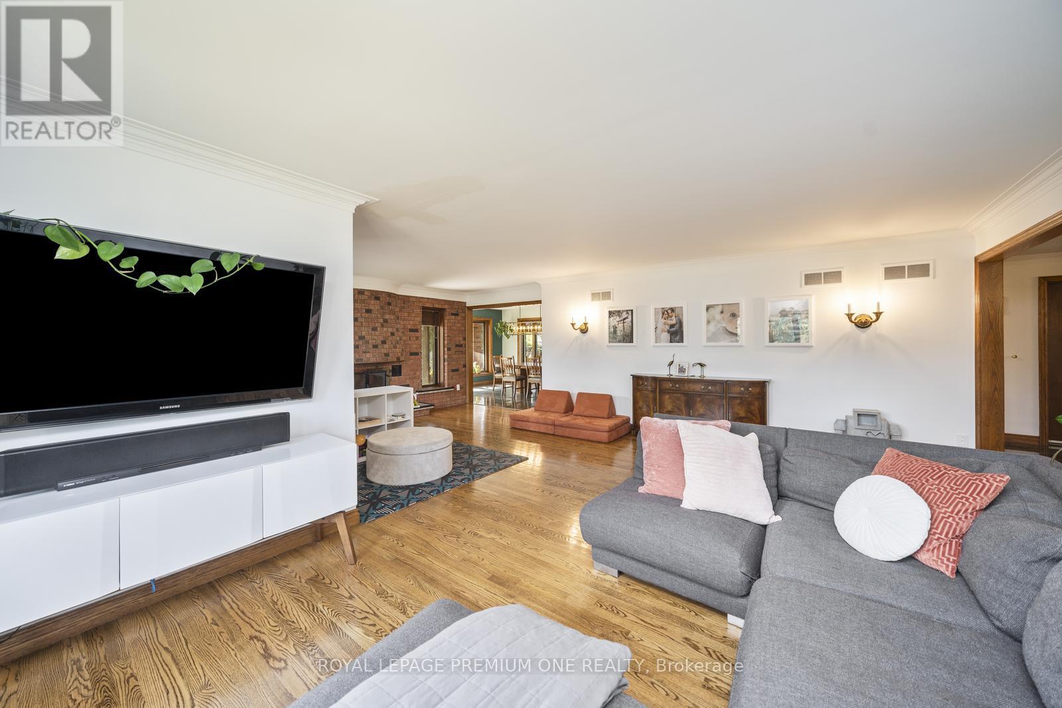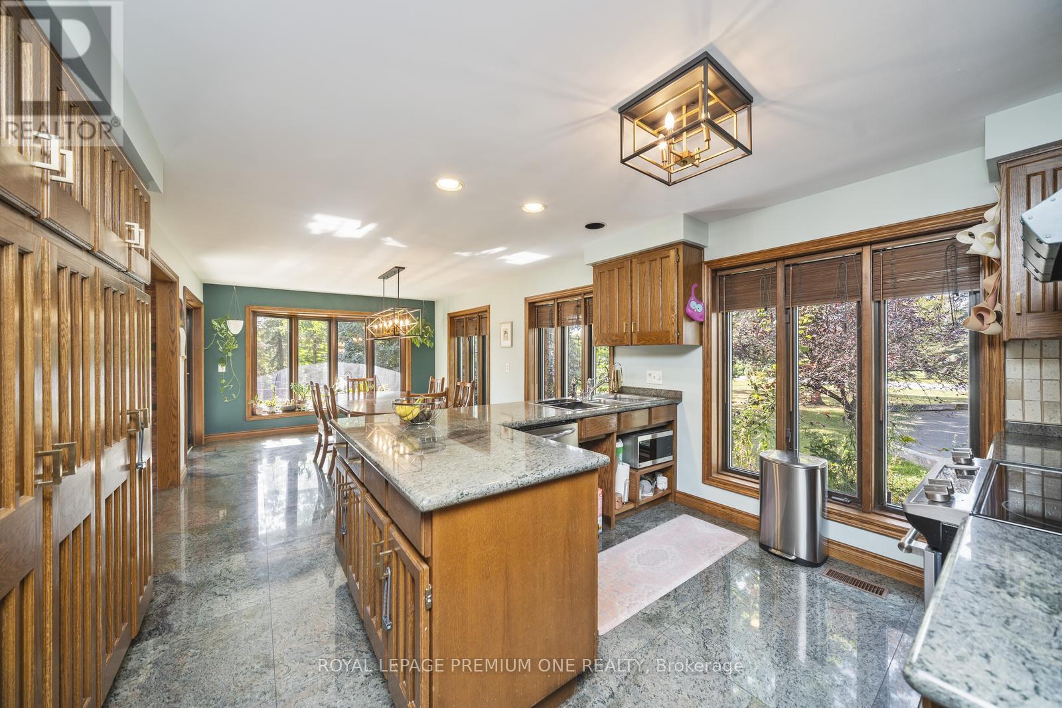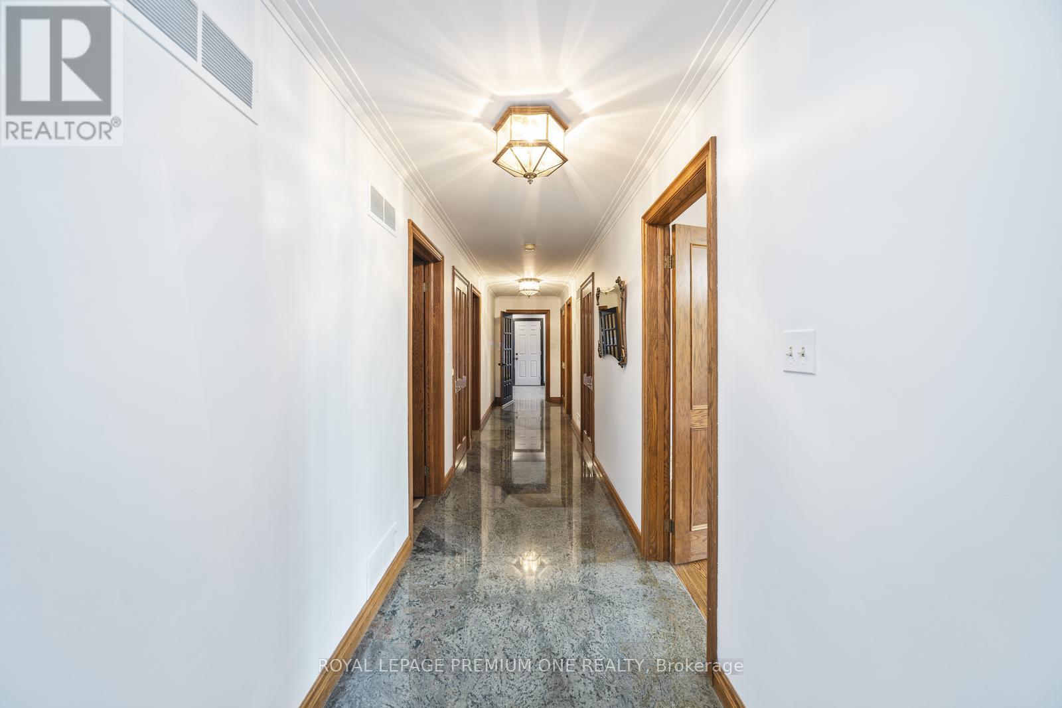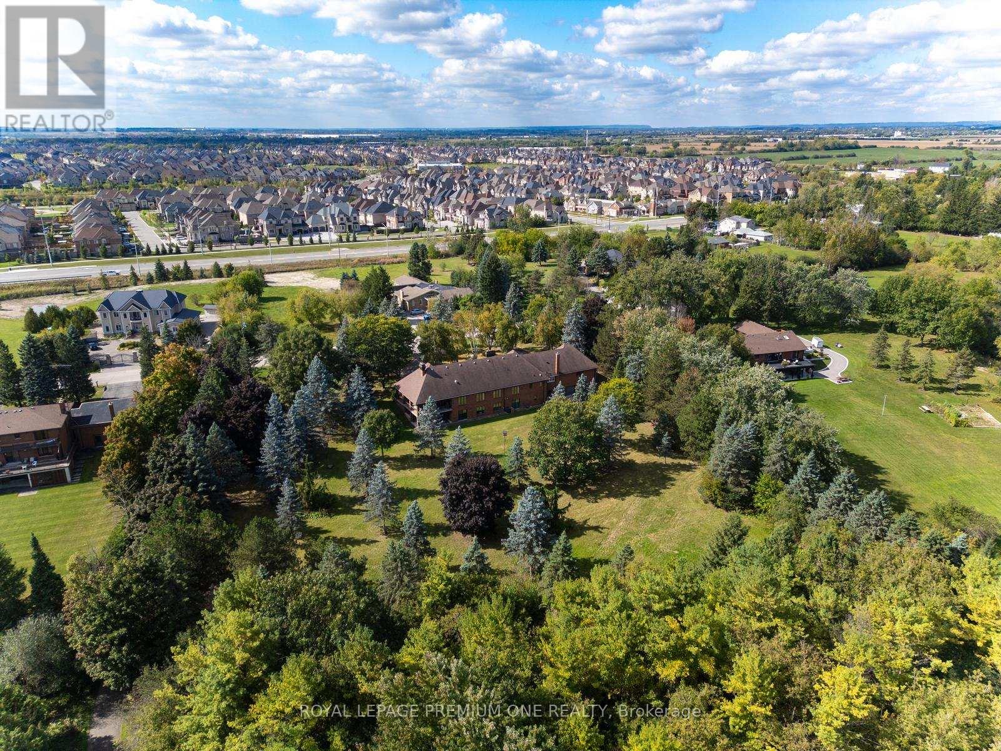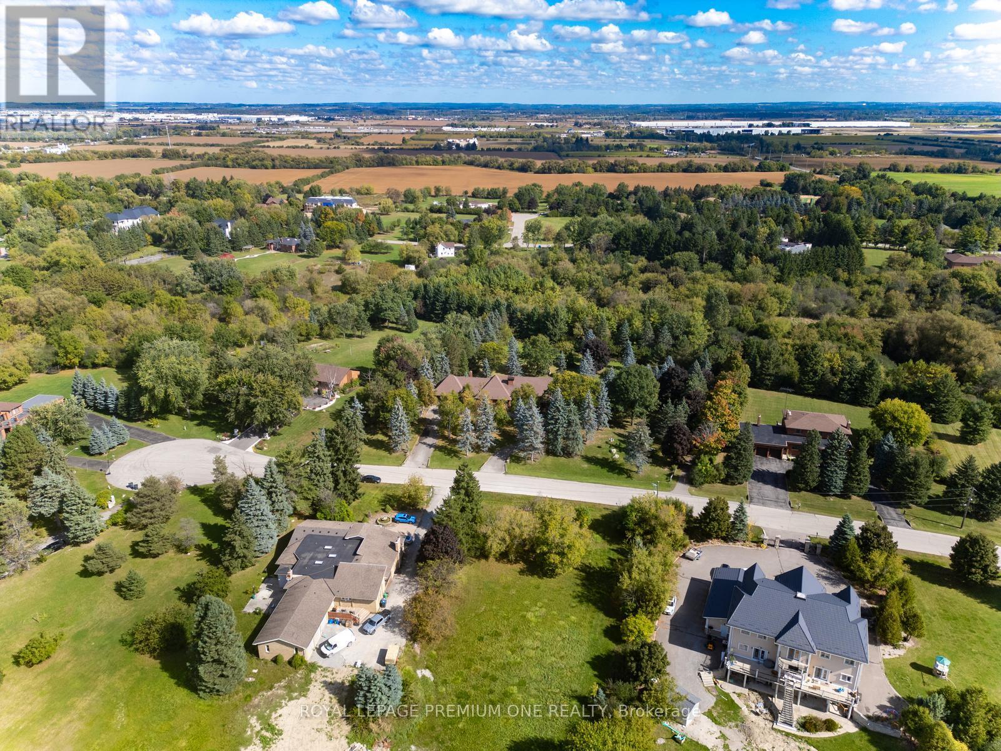8 Beamish Court Brampton, Ontario L6P 0X8
$3,099,000
Charming estate bungalow nestled in a quiet & mature cul-de-sac setting in rural Brampton. This expansive home sits on approx. 2.2 acres and features a large semi-circular drive with ample parking and a 3 car garage. The double door entry leads to an expansive and inviting front foyer. The interior boasts 3 bedrooms & 3 baths with a full walk-out basement overlooking a serene ravine setting. Enjoy family entertaining with a large & cozy family & sitting room area with a rustic brick fireplace. The kitchen & dinette areas provide a walk-out to a wrap around balcony with beautiful backyard views perfect for rest and relaxation. The lower level provides endless opportunities for additional living space with walk-out areas to the backyard featuring numerous mature trees for privacy. The newly updated and expansive laundry area provides direct access to the garage. Don't miss out on this unique opportunity to put your personal touches on this estate bungalow in a quiet and mature setting! (id:35762)
Property Details
| MLS® Number | W12186684 |
| Property Type | Single Family |
| Community Name | Toronto Gore Rural Estate |
| AmenitiesNearBy | Schools, Park |
| Features | Cul-de-sac, Wooded Area, Irregular Lot Size, Ravine, Carpet Free |
| ParkingSpaceTotal | 13 |
| Structure | Porch |
Building
| BathroomTotal | 3 |
| BedroomsAboveGround | 3 |
| BedroomsTotal | 3 |
| Age | 16 To 30 Years |
| Amenities | Fireplace(s) |
| Appliances | Central Vacuum, Water Heater, Dryer, Stove, Washer, Window Coverings, Refrigerator |
| ArchitecturalStyle | Bungalow |
| BasementDevelopment | Unfinished |
| BasementFeatures | Walk Out |
| BasementType | N/a (unfinished) |
| ConstructionStyleAttachment | Detached |
| CoolingType | Central Air Conditioning |
| ExteriorFinish | Brick |
| FireProtection | Alarm System |
| FireplacePresent | Yes |
| FlooringType | Hardwood, Marble, Tile |
| FoundationType | Block |
| HalfBathTotal | 1 |
| HeatingFuel | Natural Gas |
| HeatingType | Forced Air |
| StoriesTotal | 1 |
| SizeInterior | 3000 - 3500 Sqft |
| Type | House |
| UtilityWater | Municipal Water |
Parking
| Attached Garage | |
| Garage |
Land
| Acreage | Yes |
| LandAmenities | Schools, Park |
| Sewer | Septic System |
| SizeDepth | 285 Ft ,6 In |
| SizeFrontage | 279 Ft ,3 In |
| SizeIrregular | 279.3 X 285.5 Ft ; Irreg N 407.43ft Rear 295.30ft Per Geo |
| SizeTotalText | 279.3 X 285.5 Ft ; Irreg N 407.43ft Rear 295.30ft Per Geo|2 - 4.99 Acres |
Rooms
| Level | Type | Length | Width | Dimensions |
|---|---|---|---|---|
| Main Level | Kitchen | 3.58 m | 3.22 m | 3.58 m x 3.22 m |
| Main Level | Eating Area | 3.61 m | 3.58 m | 3.61 m x 3.58 m |
| Main Level | Family Room | 6.04 m | 3.86 m | 6.04 m x 3.86 m |
| Main Level | Sitting Room | 4.11 m | 3.42 m | 4.11 m x 3.42 m |
| Main Level | Dining Room | 4.21 m | 3.58 m | 4.21 m x 3.58 m |
| Main Level | Den | 4.19 m | 3.55 m | 4.19 m x 3.55 m |
| Main Level | Primary Bedroom | 4.52 m | 4.21 m | 4.52 m x 4.21 m |
| Main Level | Bedroom 2 | 3.91 m | 3.68 m | 3.91 m x 3.68 m |
| Main Level | Bedroom 3 | 3.65 m | 3.6 m | 3.65 m x 3.6 m |
| Main Level | Laundry Room | 5.02 m | 3.4 m | 5.02 m x 3.4 m |
Interested?
Contact us for more information
Sam Aiello
Salesperson
595 Cityview Blvd Unit 3
Vaughan, Ontario L4H 3M7








