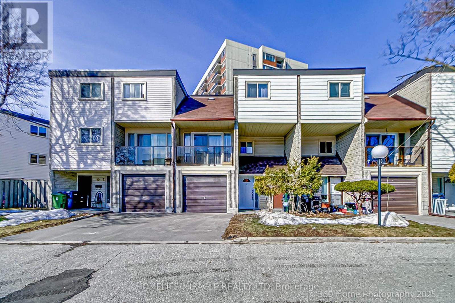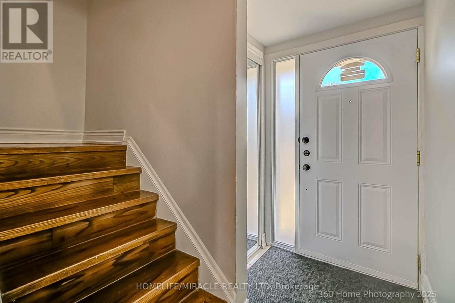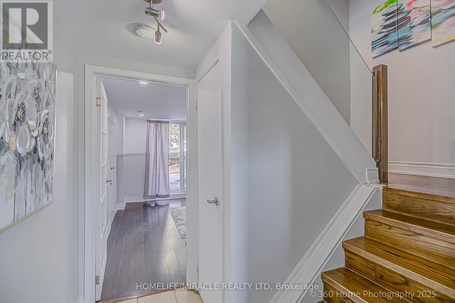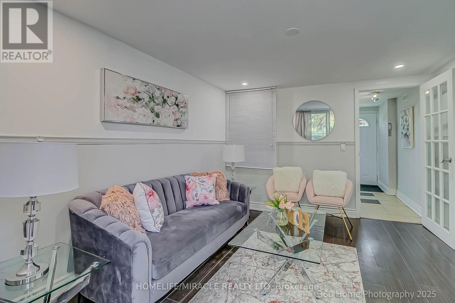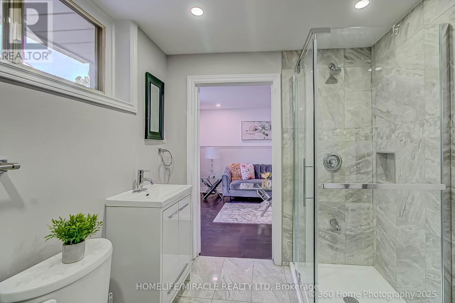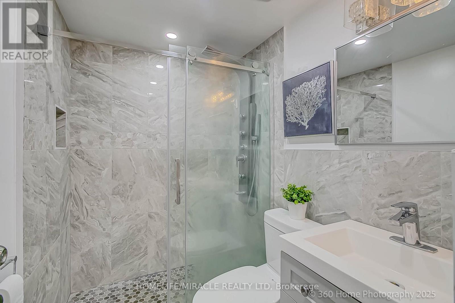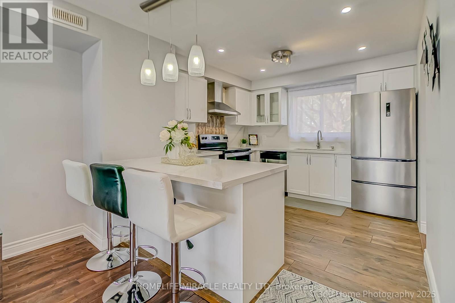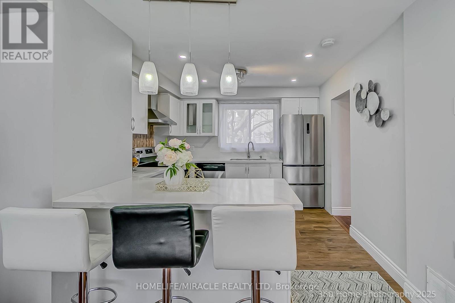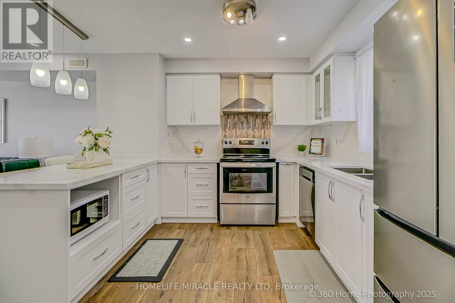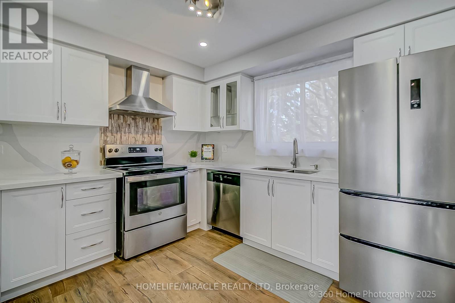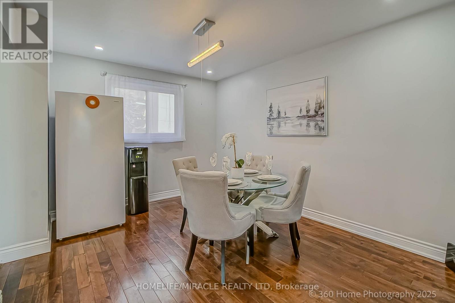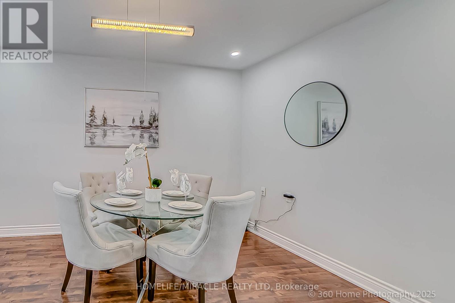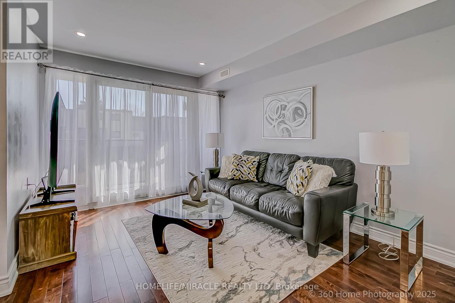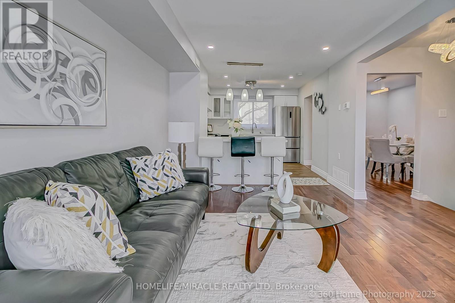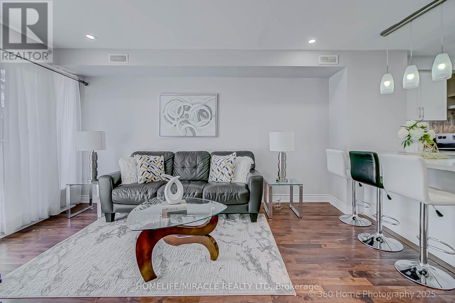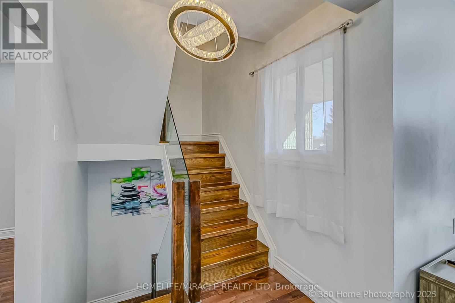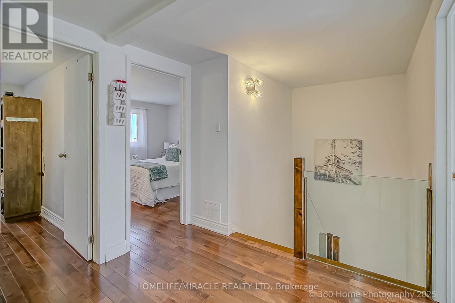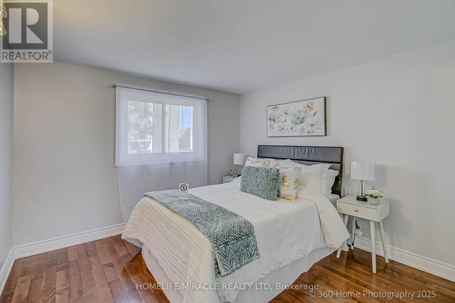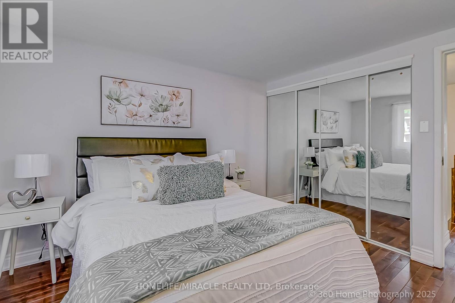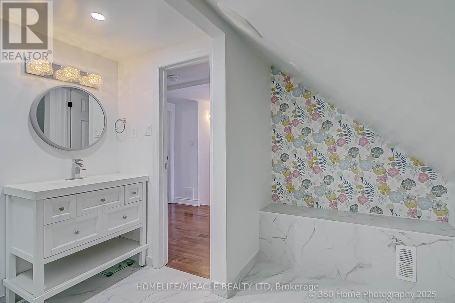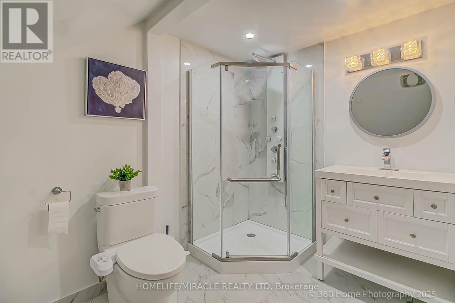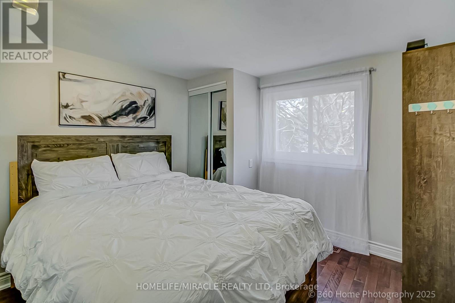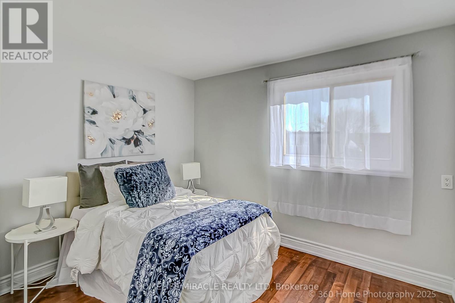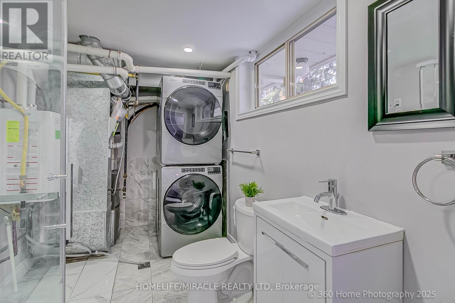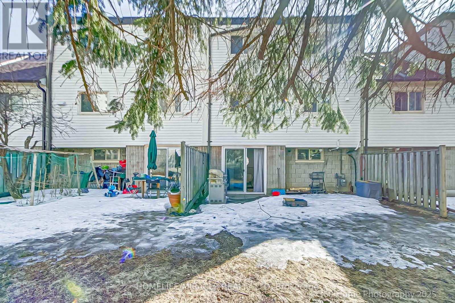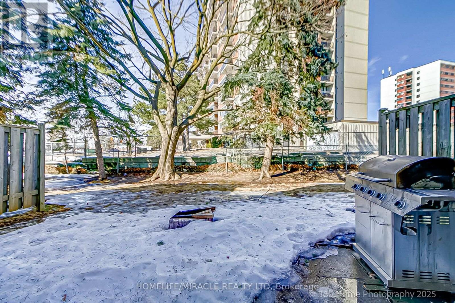8 - 75 Blackwell Avenue Toronto, Ontario M1B 1K5
$859,900Maintenance, Water, Common Area Maintenance, Insurance, Parking
$439.45 Monthly
Maintenance, Water, Common Area Maintenance, Insurance, Parking
$439.45 MonthlyBright and Spacious 3+1 Bdrm, 3 Full Baths condo Townhouse in high demand area. Steps To Everything. Spacious Living Rm W/ Walkout To Balcony Separate Dining Rm Upgraded Kitchen W/Quartz Counters and custom backsplash & Stainless Steel Appliances. Upper level comes with 3 good size bedrooms and 2 full upgraded washroom. Very well maintained house *Steps To Ttc, town Centre Shopping, Schools, Places Of Worship, Close To 401 *must see house* (id:35762)
Property Details
| MLS® Number | E12141503 |
| Property Type | Single Family |
| Neigbourhood | Scarborough |
| Community Name | Malvern |
| CommunityFeatures | Pet Restrictions |
| Features | Balcony, Carpet Free |
| ParkingSpaceTotal | 2 |
Building
| BathroomTotal | 3 |
| BedroomsAboveGround | 3 |
| BedroomsBelowGround | 1 |
| BedroomsTotal | 4 |
| Appliances | Water Heater, Dishwasher, Dryer, Microwave, Stove, Washer, Refrigerator |
| BasementDevelopment | Finished |
| BasementFeatures | Walk Out |
| BasementType | N/a (finished) |
| CoolingType | Central Air Conditioning |
| ExteriorFinish | Brick |
| FlooringType | Hardwood, Tile |
| HeatingFuel | Natural Gas |
| HeatingType | Forced Air |
| StoriesTotal | 2 |
| SizeInterior | 1000 - 1199 Sqft |
| Type | Row / Townhouse |
Parking
| Attached Garage | |
| Garage |
Land
| Acreage | No |
Rooms
| Level | Type | Length | Width | Dimensions |
|---|---|---|---|---|
| Main Level | Living Room | 4.81 m | 3.12 m | 4.81 m x 3.12 m |
| Main Level | Dining Room | 4.1 m | 3.15 m | 4.1 m x 3.15 m |
| Main Level | Kitchen | 3.35 m | 3 m | 3.35 m x 3 m |
| Upper Level | Primary Bedroom | 3.15 m | 3.55 m | 3.15 m x 3.55 m |
| Upper Level | Bedroom 2 | 3.15 m | 2.99 m | 3.15 m x 2.99 m |
| Upper Level | Bedroom 3 | 2.84 m | 3.15 m | 2.84 m x 3.15 m |
| Ground Level | Family Room | 3.51 m | 3.18 m | 3.51 m x 3.18 m |
https://www.realtor.ca/real-estate/28297260/8-75-blackwell-avenue-toronto-malvern-malvern
Interested?
Contact us for more information
Athar Rafique Virk
Salesperson
11a-5010 Steeles Ave. West
Toronto, Ontario M9V 5C6

