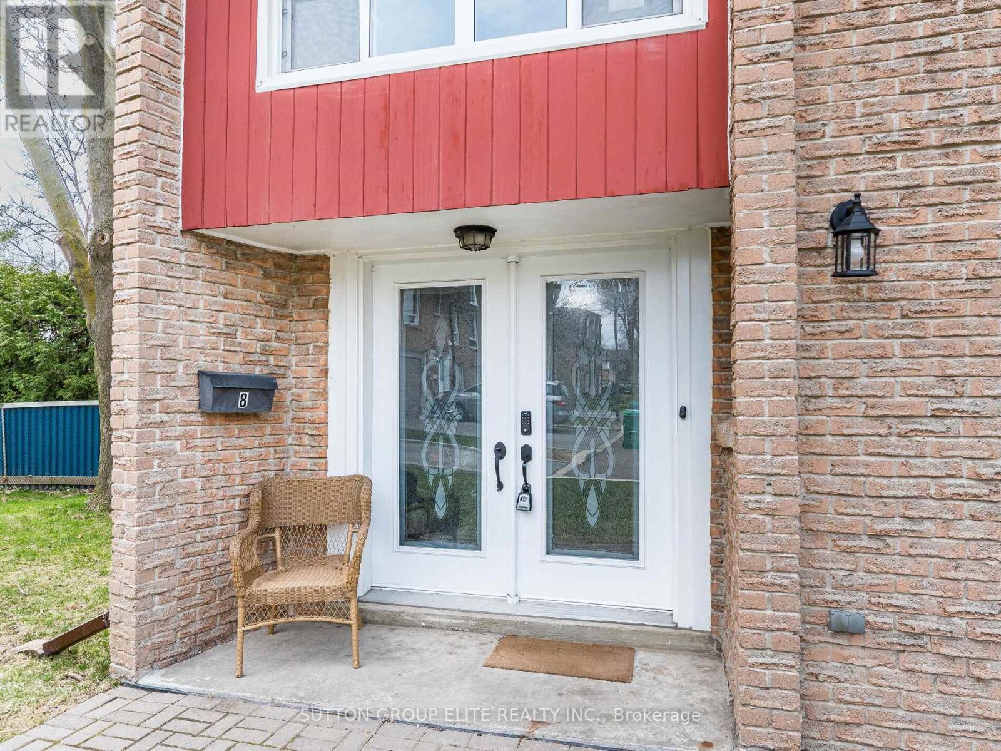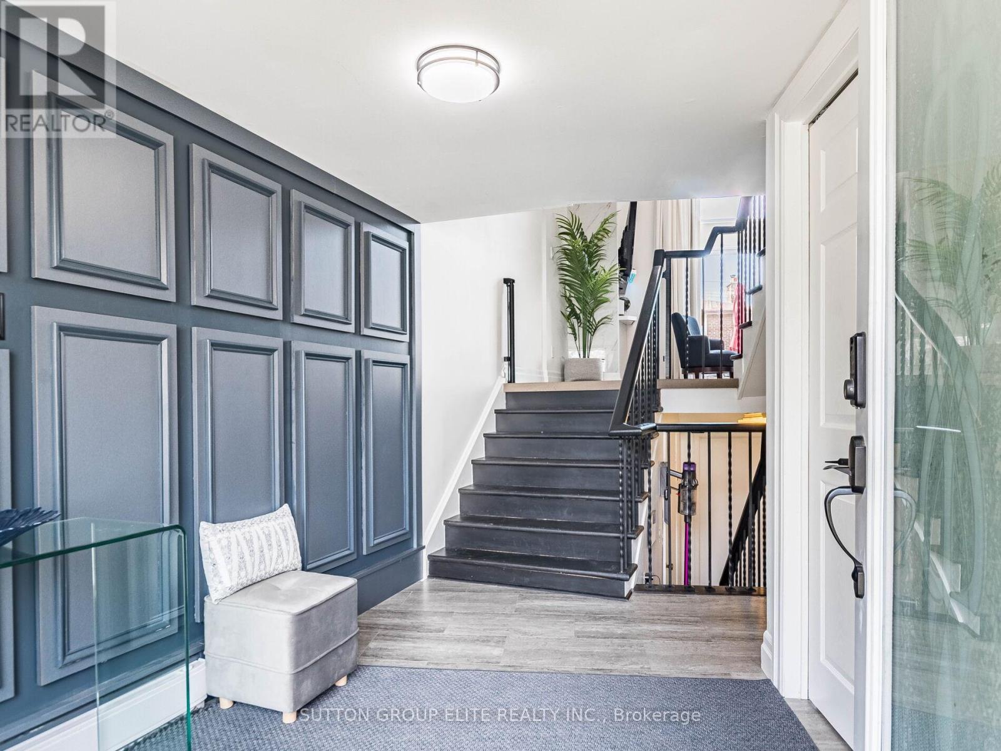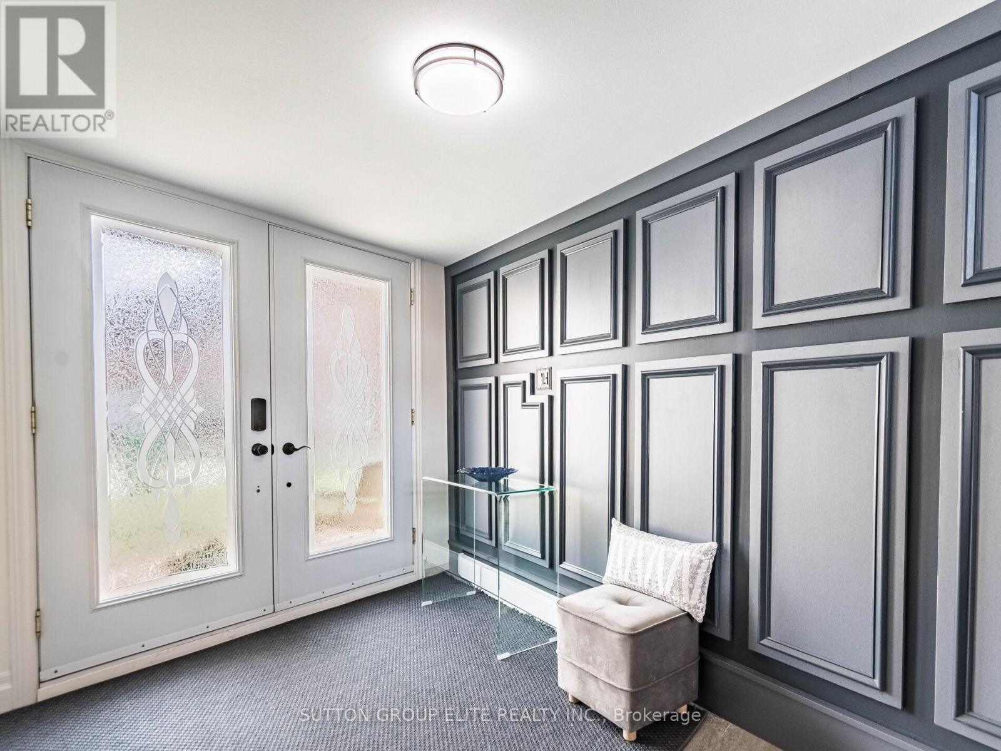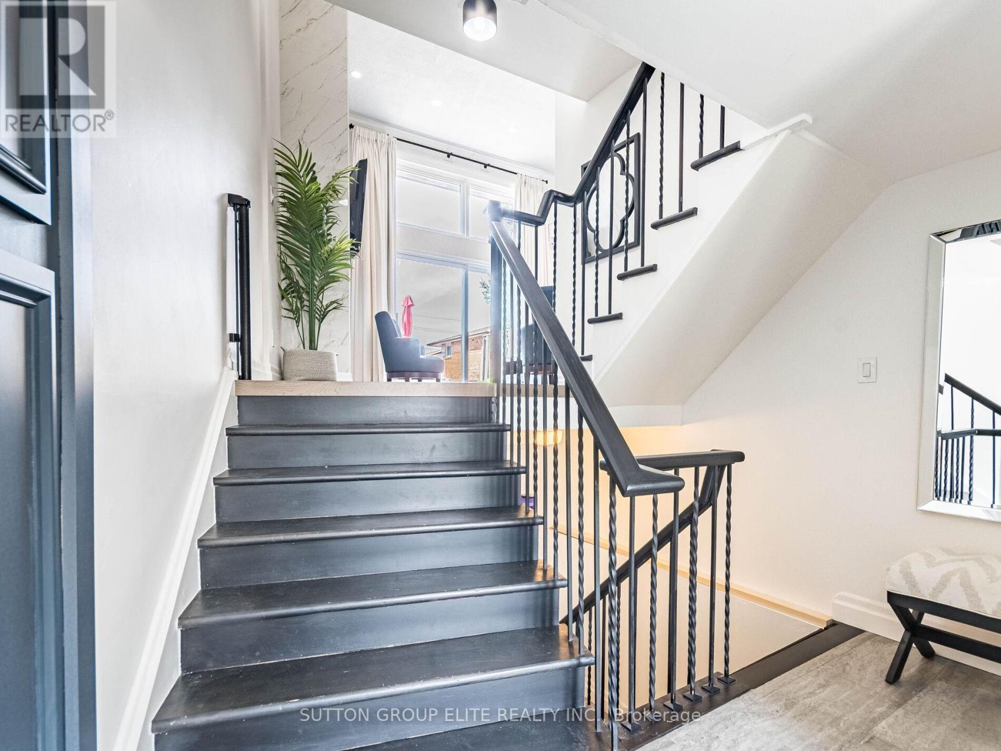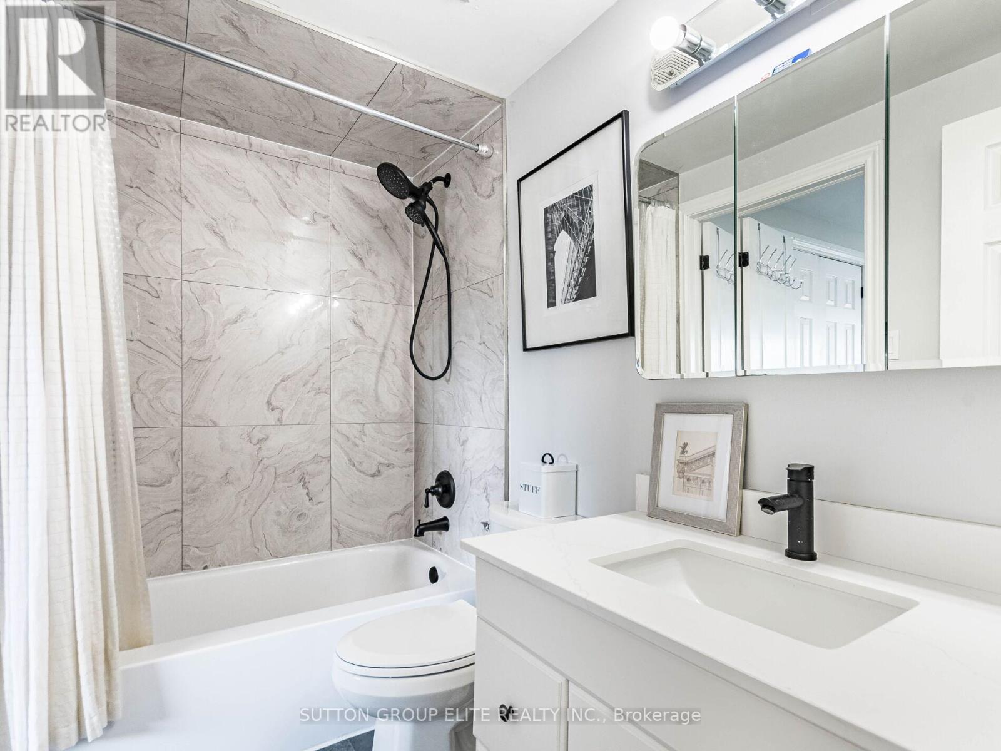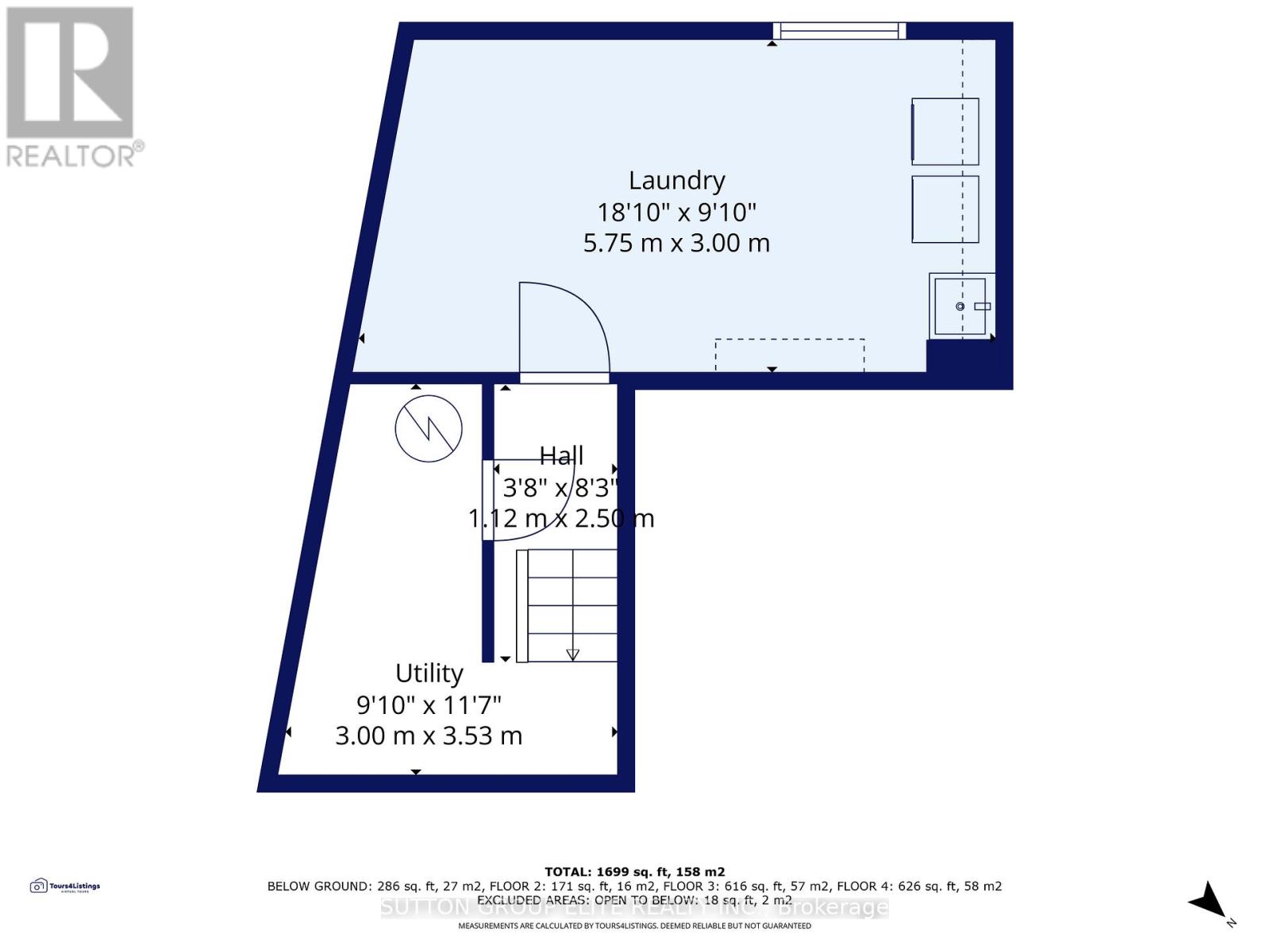8 - 640 Rathburn Road E Mississauga, Ontario L4Z 1C6
$699,900Maintenance, Water, Common Area Maintenance, Insurance, Parking
$608 Monthly
Maintenance, Water, Common Area Maintenance, Insurance, Parking
$608 MonthlyOne of the widest & largest properties in the complex ! End unit that feels like semi detach; very rare double door entrance leading up to fully renovated and updated living space. With almost 1800sqft, this spacious unit leaves nothing to be desired. Sunken living room with 20ft ceiling and pot lights, built in fireplace, overlooking the private and secluded backyard. Formal dining room, that leads to modern, gourmet delight open concept kitchen, with plenty of cabinets and rare 2 separate sinks and large windows. Hardwood thru ought; Designer colors, renovated bathrooms; Please note, although primary heating is electric baseboards, Owners have installed supper efficient ductless 3 zone HEAT PUMP system, that provides heating and cooling thru entire property, with separate controls for each zone, thus , significantly reducing electrical bills. Several new windows are being installed by the end of this week. In addition to basement, there is a large crawl space to store all of your seasonals (id:35762)
Open House
This property has open houses!
2:00 pm
Ends at:4:00 pm
2:00 pm
Ends at:4:00 pm
Property Details
| MLS® Number | W12101889 |
| Property Type | Single Family |
| Neigbourhood | Rathwood |
| Community Name | Rathwood |
| AmenitiesNearBy | Place Of Worship, Public Transit, Schools |
| CommunityFeatures | Pet Restrictions |
| Features | Cul-de-sac |
| ParkingSpaceTotal | 2 |
Building
| BathroomTotal | 2 |
| BedroomsAboveGround | 3 |
| BedroomsTotal | 3 |
| Amenities | Fireplace(s) |
| Appliances | Water Heater, All, Window Coverings |
| BasementDevelopment | Finished |
| BasementType | Crawl Space (finished) |
| CoolingType | Wall Unit, Ventilation System |
| ExteriorFinish | Brick, Shingles |
| FireProtection | Alarm System, Smoke Detectors |
| FireplacePresent | Yes |
| FlooringType | Hardwood, Ceramic |
| HalfBathTotal | 1 |
| HeatingType | Heat Pump |
| StoriesTotal | 2 |
| SizeInterior | 1600 - 1799 Sqft |
| Type | Row / Townhouse |
Parking
| Garage |
Land
| Acreage | No |
| LandAmenities | Place Of Worship, Public Transit, Schools |
Rooms
| Level | Type | Length | Width | Dimensions |
|---|---|---|---|---|
| Second Level | Primary Bedroom | 5 m | 3.7 m | 5 m x 3.7 m |
| Second Level | Bedroom 2 | 4.9 m | 3.5 m | 4.9 m x 3.5 m |
| Second Level | Bedroom 3 | 3.65 m | 3 m | 3.65 m x 3 m |
| Basement | Laundry Room | 7 m | 2.7 m | 7 m x 2.7 m |
| Ground Level | Living Room | 5.5 m | 4.5 m | 5.5 m x 4.5 m |
| Ground Level | Foyer | 3 m | 2.5 m | 3 m x 2.5 m |
| In Between | Dining Room | 3.7 m | 3 m | 3.7 m x 3 m |
| In Between | Kitchen | 6.7 m | 2.5 m | 6.7 m x 2.5 m |
| In Between | Eating Area | 6.7 m | 2.5 m | 6.7 m x 2.5 m |
https://www.realtor.ca/real-estate/28210697/8-640-rathburn-road-e-mississauga-rathwood-rathwood
Interested?
Contact us for more information
Zoran Peter Spanovic
Salesperson
3643 Cawthra Rd.,ste. 101
Mississauga, Ontario L5A 2Y4


