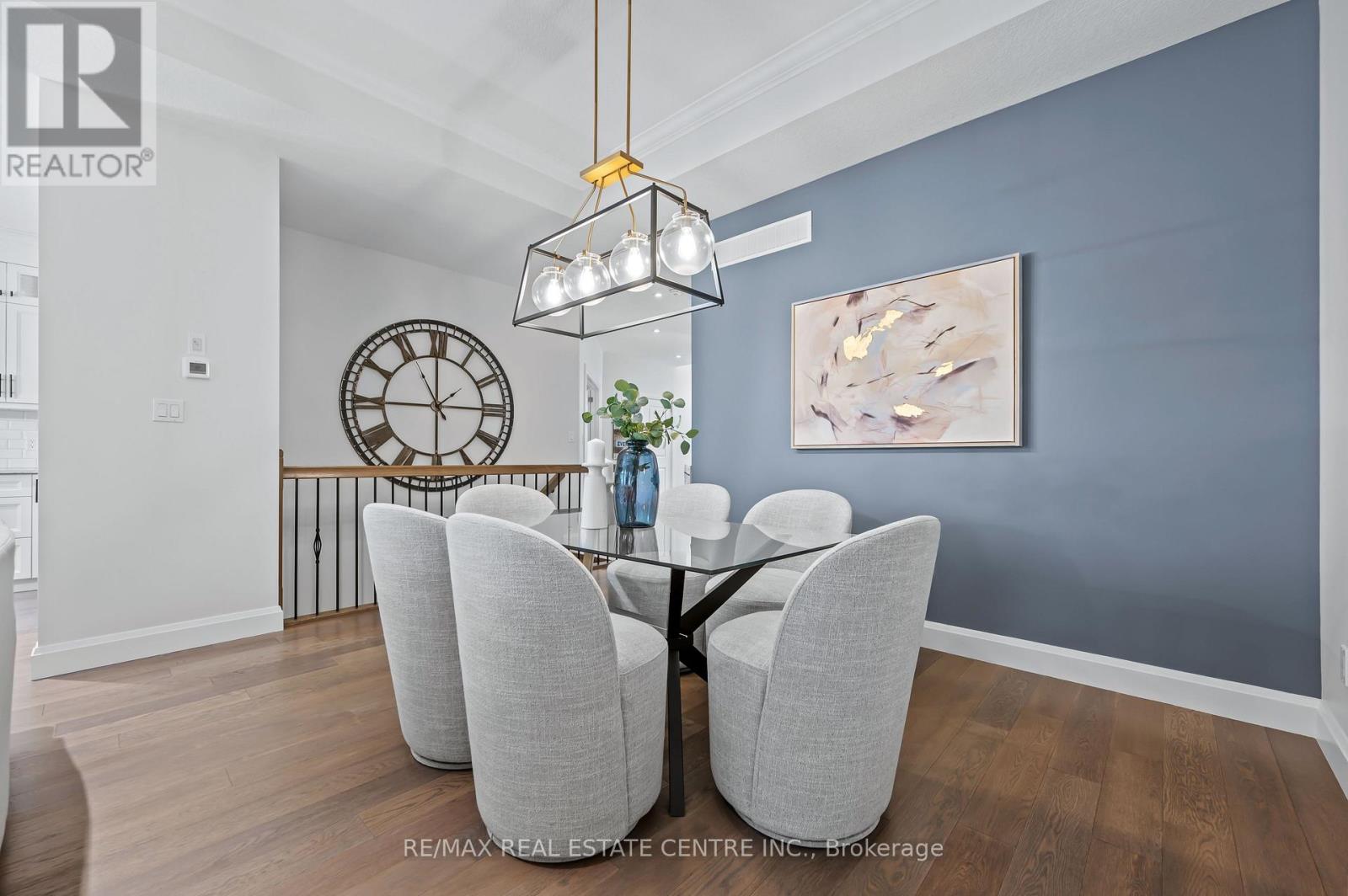8 - 59 Cedar Street Brant, Ontario N3L 0H7
$969,000Maintenance, Parcel of Tied Land
$245 Monthly
Maintenance, Parcel of Tied Land
$245 MonthlyNestled in a highly sought-after neighborhood, this meticulously maintained end unit FREEHOLD common element condominium, is a luxury bungalow town-home, built in 2019 which offers premium upgrades throughout. The open-concept design features hardwood and ceramic flooring, high-end cabinetry, and quartz countertops in the kitchen and bathrooms. With High ceilings, California shutters, pot lights, and under-cabinet lighting, the home feels both spacious and inviting. The primary bedroom features a private ensuite with heated floors and a custom walk-in closet! The Stone and brick exterior adds timeless curb appeal, complemented by landscape lighting to enhance the ambiance. The fully finished basement boasts a thoughtfully designed layout, including a family room, bedroom, bathroom, and a recreation room complete with a high-end pool table. The double car garage offers plenty of space for cars, and storage if needed. Epoxy flooring was professionally completed recently in the garage and utility room ensuring durability and style. Enjoy the convenience of a Wi-Fi operated Irrigation system, BBQ with natural gas hookup on the partially covered deck. Built by Pinevest Homes, known for their commitment to quality craftsmanship, this home blends luxury and functionality in a prime location. Don't miss your chance to make this exceptional property yours! (id:35762)
Property Details
| MLS® Number | X12034975 |
| Property Type | Single Family |
| Community Name | Paris |
| ParkingSpaceTotal | 4 |
Building
| BathroomTotal | 3 |
| BedroomsAboveGround | 2 |
| BedroomsBelowGround | 1 |
| BedroomsTotal | 3 |
| Age | 6 To 15 Years |
| Amenities | Fireplace(s) |
| Appliances | Water Softener, Water Heater, Dishwasher, Dryer, Garage Door Opener, Microwave, Hood Fan, Stove, Washer, Refrigerator |
| ArchitecturalStyle | Bungalow |
| BasementDevelopment | Finished |
| BasementType | Full (finished) |
| ConstructionStyleAttachment | Attached |
| CoolingType | Central Air Conditioning |
| ExteriorFinish | Brick, Stone |
| FireplacePresent | Yes |
| FireplaceTotal | 2 |
| FoundationType | Poured Concrete |
| HalfBathTotal | 1 |
| HeatingFuel | Natural Gas |
| HeatingType | Forced Air |
| StoriesTotal | 1 |
| SizeInterior | 1100 - 1500 Sqft |
| Type | Row / Townhouse |
| UtilityWater | Municipal Water |
Parking
| Attached Garage | |
| Garage |
Land
| Acreage | No |
| Sewer | Sanitary Sewer |
| SizeDepth | 97 Ft ,4 In |
| SizeFrontage | 38 Ft ,9 In |
| SizeIrregular | 38.8 X 97.4 Ft |
| SizeTotalText | 38.8 X 97.4 Ft |
| ZoningDescription | A |
Rooms
| Level | Type | Length | Width | Dimensions |
|---|---|---|---|---|
| Basement | Recreational, Games Room | 9.65 m | 7.21 m | 9.65 m x 7.21 m |
| Basement | Utility Room | 6.25 m | 3.78 m | 6.25 m x 3.78 m |
| Basement | Bedroom | 4.39 m | 2.95 m | 4.39 m x 2.95 m |
| Basement | Bathroom | 2.77 m | 1.83 m | 2.77 m x 1.83 m |
| Main Level | Primary Bedroom | 4.88 m | 4.45 m | 4.88 m x 4.45 m |
| Main Level | Bathroom | 3.38 m | 2.44 m | 3.38 m x 2.44 m |
| Main Level | Bedroom 2 | 3.81 m | 2.62 m | 3.81 m x 2.62 m |
| Main Level | Dining Room | 4.24 m | 3.23 m | 4.24 m x 3.23 m |
| Main Level | Dining Room | 4.24 m | 3.23 m | 4.24 m x 3.23 m |
| Main Level | Living Room | 4.45 m | 4.32 m | 4.45 m x 4.32 m |
| Main Level | Kitchen | 5.23 m | 2.97 m | 5.23 m x 2.97 m |
| Main Level | Bathroom | 2.26 m | 0.91 m | 2.26 m x 0.91 m |
https://www.realtor.ca/real-estate/28059269/8-59-cedar-street-brant-paris-paris
Interested?
Contact us for more information
Tony Nogueira
Broker
2 County Court Blvd. Ste 150
Brampton, Ontario L6W 3W8

















































