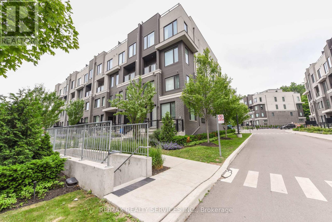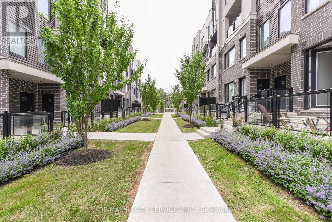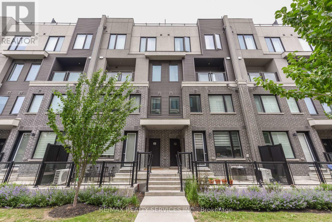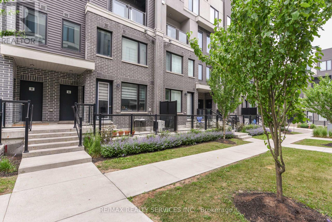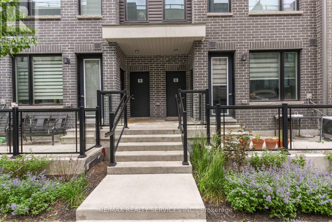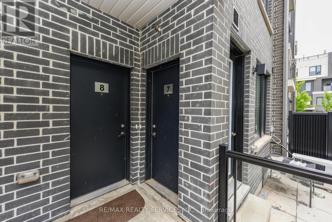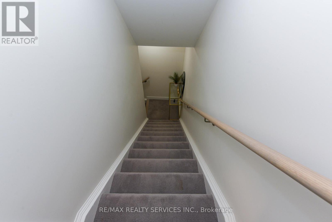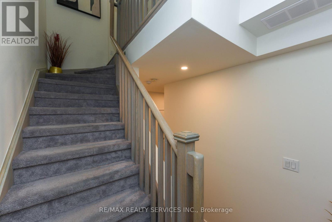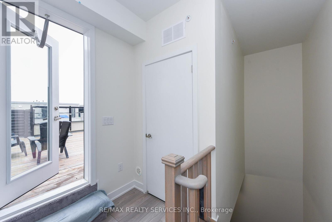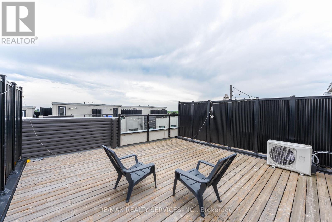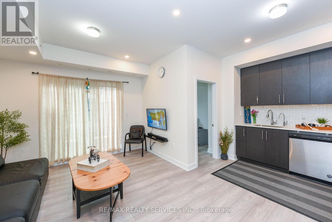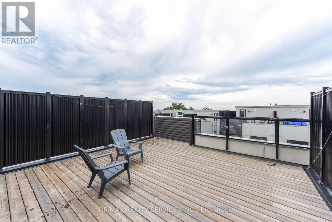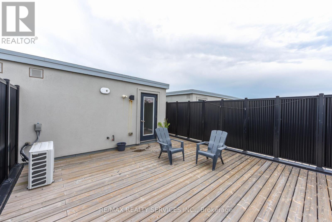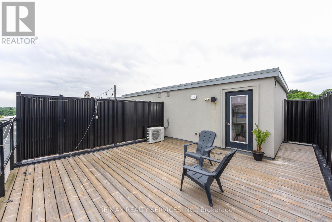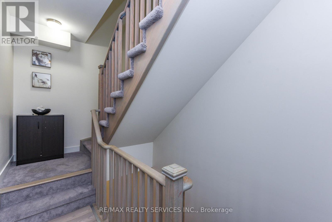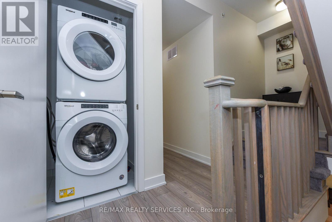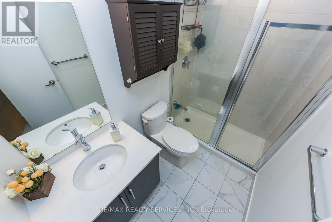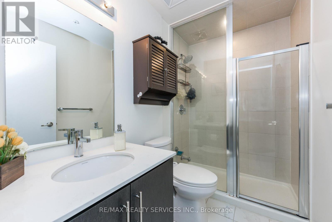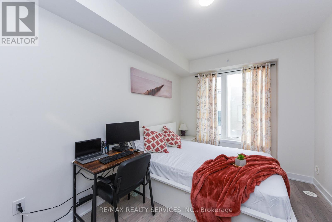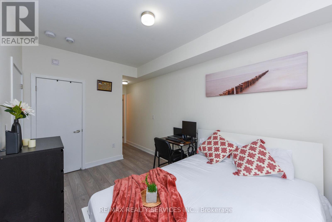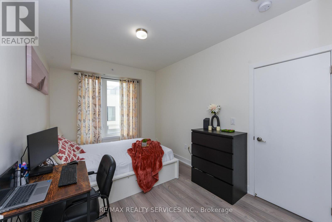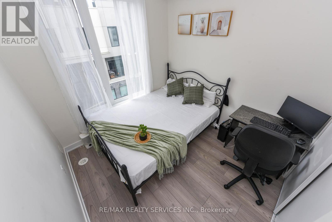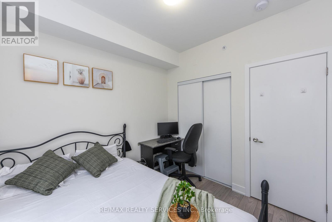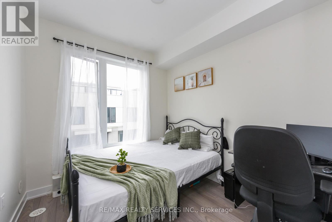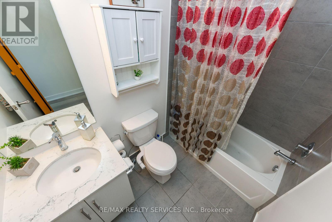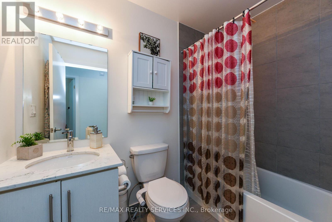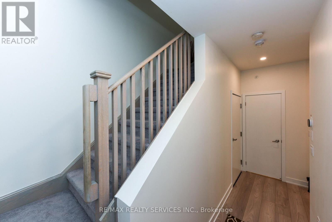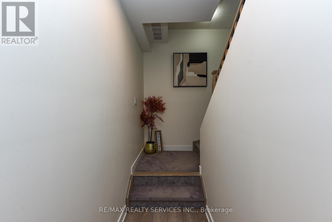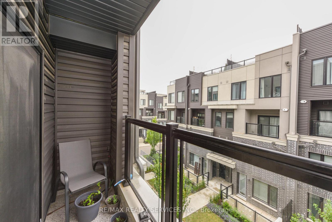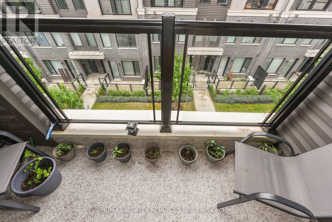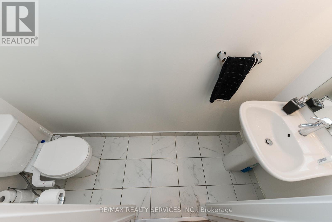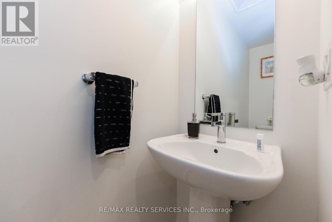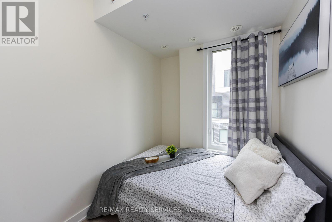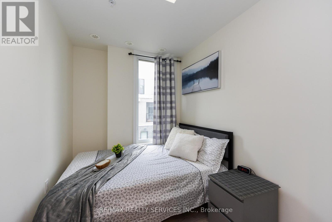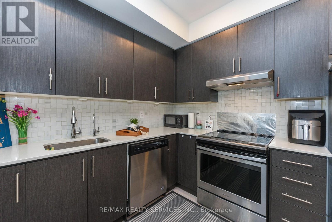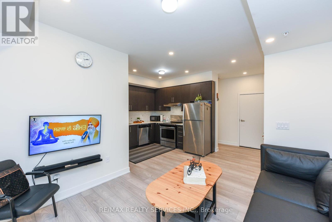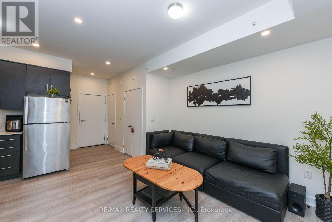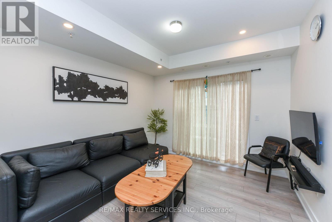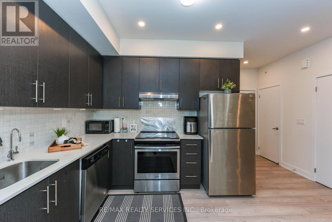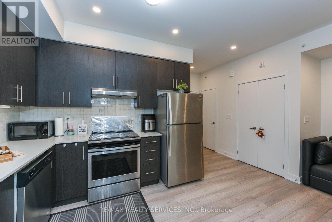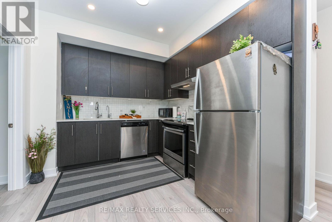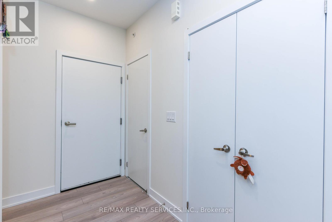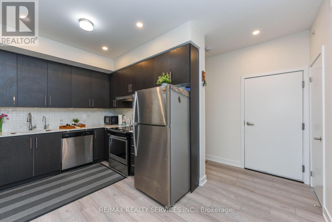8 - 3476 Widdicombe Way Mississauga, Ontario L5L 0B8
$749,900Maintenance, Cable TV, Insurance
$469 Monthly
Maintenance, Cable TV, Insurance
$469 MonthlyAbsolutely Show Stopper!!!This Stunning 3 bedrooms condo townhouse with 3 washrooms and Rooftop Terrace to Entertain Big Gathering On Top Level and sweeping sky views, ideal for outdoor living and entertaining. Nestled in the highly sought-after Erin Mills neighbourhood, Mississauga. This Unit Offer Second Floor With Open Concept Trendy Layout With Separate Living/Dining Room with one bedroom for the older parents (Can be converted to open living area Upgraded Kitchen With S/SAppliances/Granite Counter/ Backsplash/Pot Lights, Lot Of Natural Light and3rd Floor comes with Master & 4 Pc Ensuite,2nd Good Size Room With 4 Pc Bath and second floor laundry. Laminate Floor On2nd & 3rd Floor, One Underground Parking, Minutes To Erindale Go Station, South Common Mall, Library, Community Centre Public Transit, Access to Hwy 403. (id:35762)
Property Details
| MLS® Number | W12243207 |
| Property Type | Single Family |
| Community Name | Erin Mills |
| CommunityFeatures | Pet Restrictions |
| ParkingSpaceTotal | 1 |
Building
| BathroomTotal | 3 |
| BedroomsAboveGround | 3 |
| BedroomsTotal | 3 |
| CoolingType | Central Air Conditioning |
| ExteriorFinish | Brick |
| FlooringType | Laminate |
| HalfBathTotal | 1 |
| HeatingFuel | Natural Gas |
| HeatingType | Forced Air |
| StoriesTotal | 2 |
| SizeInterior | 3000 - 3249 Sqft |
| Type | Row / Townhouse |
Parking
| No Garage |
Land
| Acreage | No |
Rooms
| Level | Type | Length | Width | Dimensions |
|---|---|---|---|---|
| Second Level | Living Room | Measurements not available | ||
| Second Level | Dining Room | Measurements not available | ||
| Second Level | Kitchen | Measurements not available |
https://www.realtor.ca/real-estate/28516360/8-3476-widdicombe-way-mississauga-erin-mills-erin-mills
Interested?
Contact us for more information
Gurmukh Gill
Broker
295 Queen Street East
Brampton, Ontario L6W 3R1

