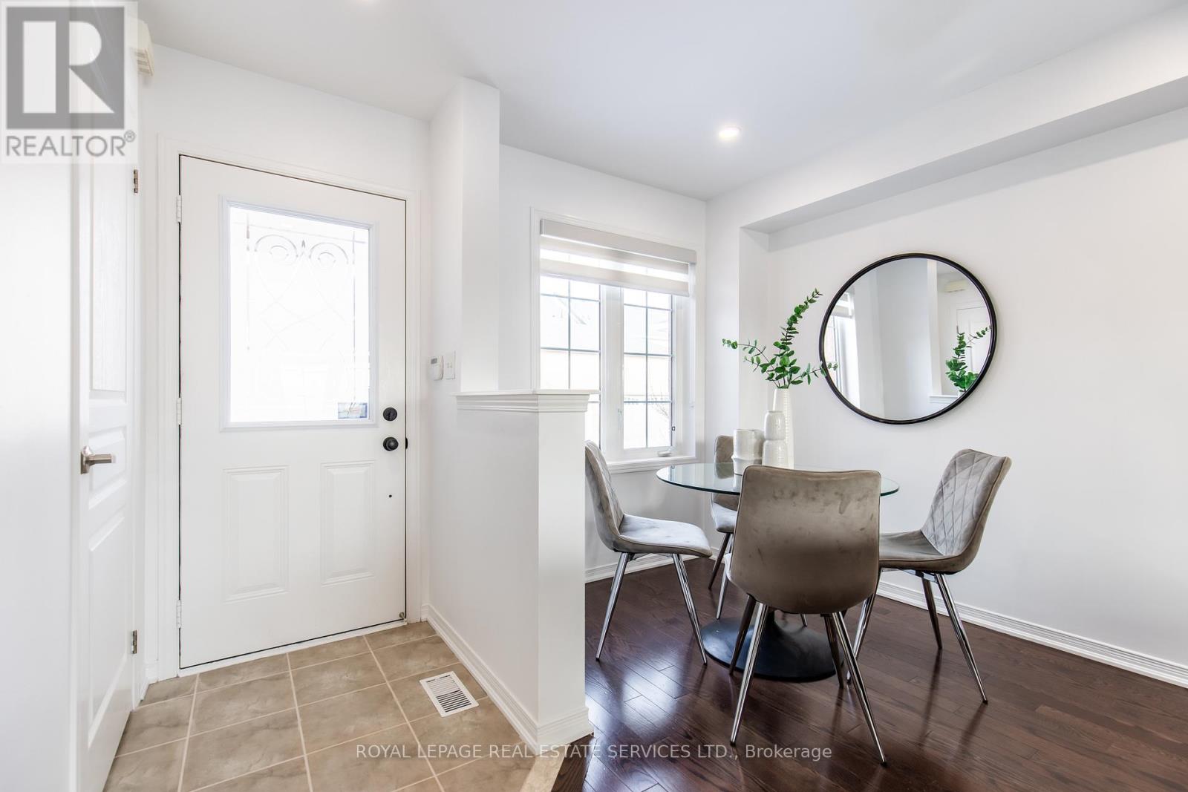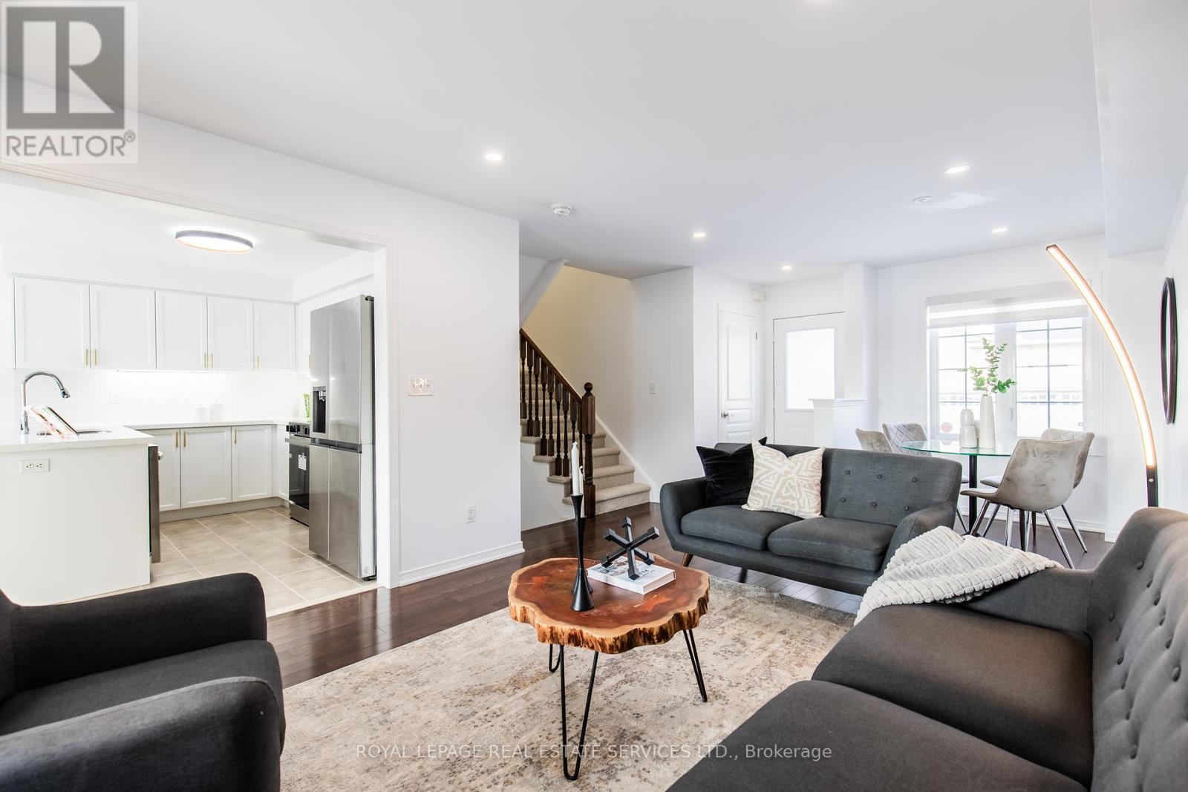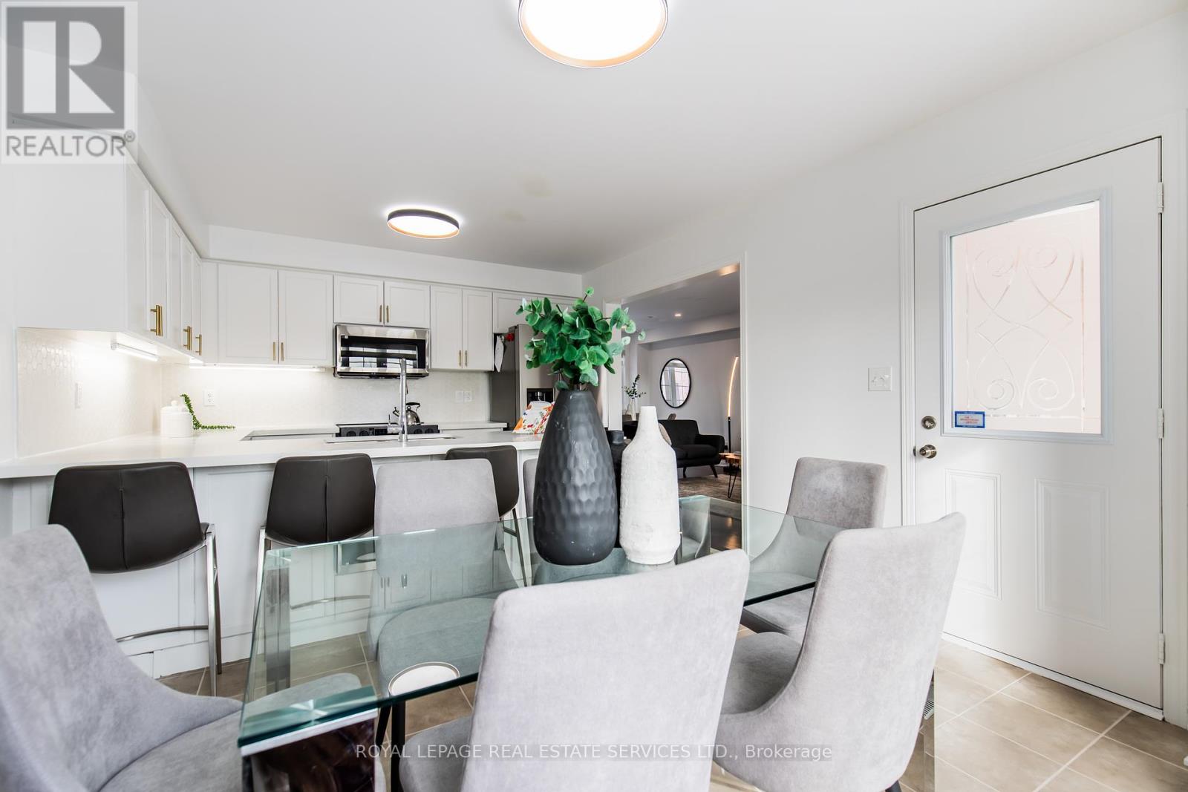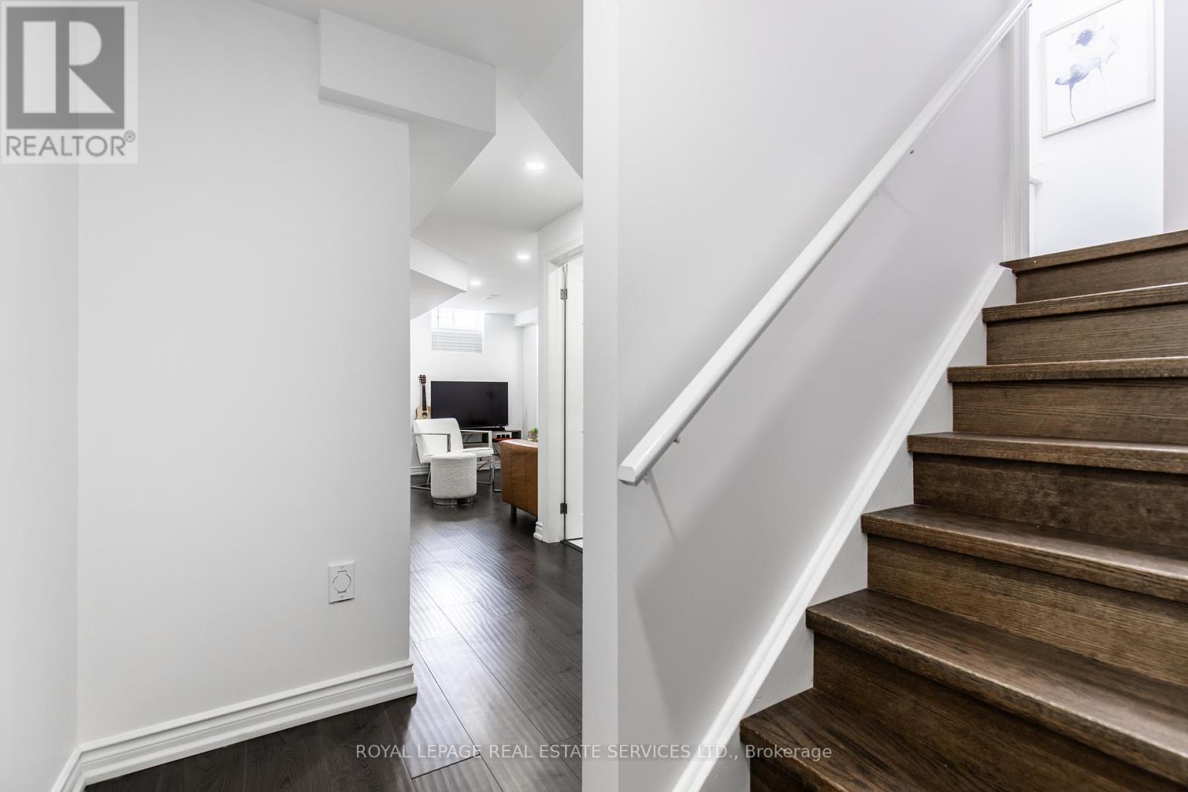8 - 3045 Gladeside Avenue Oakville, Ontario L6M 0R3
$1,089,000
Beautiful 3+1 bedrooms, 3+1 bathrooms 2 storey townhome in a perfect location. 2,194sqft of finished living space. This sun drenched home backs onto the ravine and pond. Quiet and tranquil. Freshly painted. All brand new carpet. The main floor features the open concept living room with pot lights, a gorgeous white kitchen with stainless steel appliances, hexagon tile backsplash and a breakfast bar. Just off the kitchen is the spacious breakfast area. The 2nd floor features the sizeable primary bedroom with a 5 piece ensuite. Two other great sized bedrooms (one big enough for two beds) and the main bathroom finish off this floor. The finished basement provides even more living space. Featuring a rec room / kids hangout area, additional bedroom and a full bathroom. This home backs on to Gladeside pond. Perfect for spending warm days with your family and pets. This home features 3 parking spots. 1 garage + 2 driveway. Walking distance to Sixteen Mile Sports Complex community centre featuring all sorts of activities. Also walking distance to great schools and parks as well as the Fortions plaza with shops, restaurants, banks and more! Minutes to HWY 407. What's not to like?! (id:35762)
Open House
This property has open houses!
2:00 pm
Ends at:4:00 pm
Property Details
| MLS® Number | W12105737 |
| Property Type | Single Family |
| Community Name | 1008 - GO Glenorchy |
| ParkingSpaceTotal | 3 |
Building
| BathroomTotal | 4 |
| BedroomsAboveGround | 3 |
| BedroomsBelowGround | 1 |
| BedroomsTotal | 4 |
| Age | 6 To 15 Years |
| Appliances | Dishwasher, Dryer, Microwave, Stove, Washer, Refrigerator |
| BasementDevelopment | Finished |
| BasementType | N/a (finished) |
| ConstructionStyleAttachment | Attached |
| CoolingType | Central Air Conditioning |
| ExteriorFinish | Brick |
| FireplacePresent | Yes |
| FoundationType | Poured Concrete |
| HalfBathTotal | 1 |
| HeatingFuel | Natural Gas |
| HeatingType | Forced Air |
| StoriesTotal | 2 |
| SizeInterior | 1100 - 1500 Sqft |
| Type | Row / Townhouse |
| UtilityWater | Municipal Water |
Parking
| Garage |
Land
| Acreage | No |
| Sewer | Sanitary Sewer |
| SizeDepth | 76 Ft ,4 In |
| SizeFrontage | 24 Ft ,7 In |
| SizeIrregular | 24.6 X 76.4 Ft |
| SizeTotalText | 24.6 X 76.4 Ft |
Rooms
| Level | Type | Length | Width | Dimensions |
|---|---|---|---|---|
| Second Level | Primary Bedroom | 4.39 m | 3.38 m | 4.39 m x 3.38 m |
| Second Level | Bedroom | 3.63 m | 2.96 m | 3.63 m x 2.96 m |
| Second Level | Bedroom | 3.44 m | 2.87 m | 3.44 m x 2.87 m |
| Basement | Recreational, Games Room | 4.91 m | 3.54 m | 4.91 m x 3.54 m |
| Basement | Bedroom | 3.51 m | 2.74 m | 3.51 m x 2.74 m |
| Main Level | Kitchen | 5.33 m | 3.38 m | 5.33 m x 3.38 m |
| Main Level | Living Room | 6.88 m | 3.38 m | 6.88 m x 3.38 m |
Interested?
Contact us for more information
Hafsat Ohunene Bello
Salesperson
231 Oak Park #400b
Oakville, Ontario L6H 7S8












































