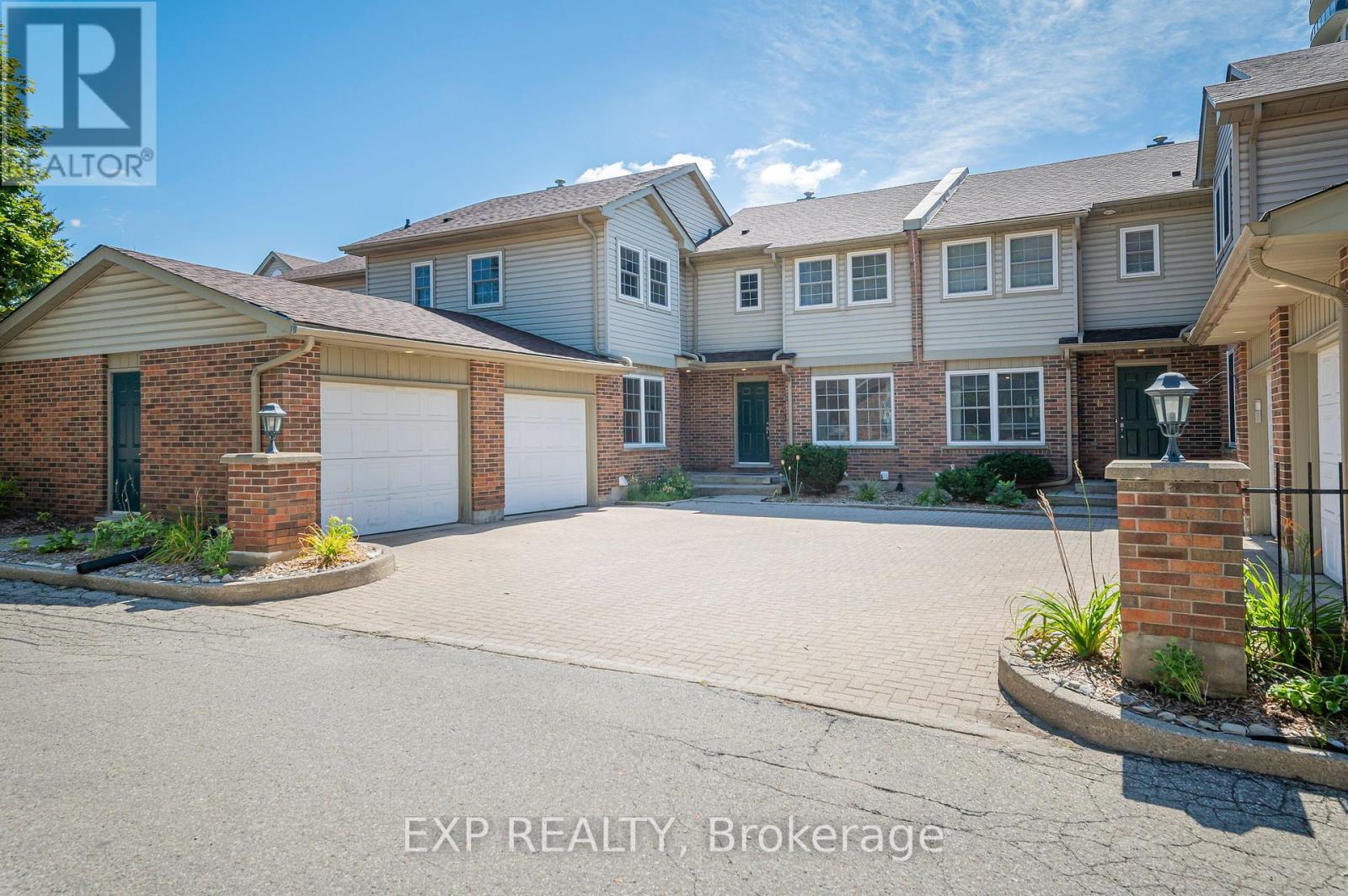8 - 250 Keats Way Waterloo, Ontario N2L 6J5
$519,000Maintenance, Common Area Maintenance, Insurance
$725 Monthly
Maintenance, Common Area Maintenance, Insurance
$725 MonthlyLOCATION, LOCATION, LOCATION! Beautiful Townhome Nestled In The Desirable Beechwood Area >> Just Minutes From The University Of Waterloo And Wilfrid Laurier University. Enjoy A Short 5-minute Walk To Waterloo Campus, A 10-minute Stroll To Westmount Shopping Plaza And T&T Supermarket, And Easy Access To Waterloo Park, Clair Lake Park, And Public Transit. This Freshly Painted Home Features A Bright And Practical Open-concept Layout. The Spacious Living And Dining Area Walks Out To A Newly Patio Door And Large Deck, Perfect For Relaxing Or Entertaining. Large Windows Throughout This Sweet Home Invite Abundant Natural Sunlight Creating A Warm And Welcoming Atmosphere. > The Sunny Eat-in Kitchen Offers Ample Cabinet Storage. The Second Floor Boasts Three Good Sized Bedrooms, Including A Large Sunny Primary Bedroom With Wall-To-Wall Closet And Multiple Large Windows. Dont Miss > The Spacious Walk-out Basement With A Large Recreation Room, A 3-piece Bathroom, And Access To A Covered Rear Patio Ideal As A 4th Bedroom For Extended Family Or Potential Positive Rental Income.*** Must See This Perfect Nest for Families, Retirees, Or Parents With Student Children. Great Opportunity For Investors >> (id:35762)
Property Details
| MLS® Number | X12356668 |
| Property Type | Single Family |
| AmenitiesNearBy | Public Transit, Schools |
| CommunityFeatures | Pet Restrictions |
| EquipmentType | Water Heater, Water Softener |
| Features | Balcony |
| ParkingSpaceTotal | 2 |
| RentalEquipmentType | Water Heater, Water Softener |
Building
| BathroomTotal | 3 |
| BedroomsAboveGround | 3 |
| BedroomsTotal | 3 |
| Age | 16 To 30 Years |
| Amenities | Visitor Parking, Separate Electricity Meters |
| Appliances | Water Heater, Water Softener, Dishwasher, Dryer, Hood Fan, Stove, Washer, Refrigerator |
| BasementDevelopment | Partially Finished |
| BasementFeatures | Walk Out |
| BasementType | N/a (partially Finished) |
| CoolingType | Central Air Conditioning |
| ExteriorFinish | Concrete |
| FlooringType | Carpeted, Vinyl |
| HalfBathTotal | 1 |
| HeatingFuel | Natural Gas |
| HeatingType | Forced Air |
| StoriesTotal | 2 |
| SizeInterior | 1200 - 1399 Sqft |
| Type | Row / Townhouse |
Parking
| Attached Garage | |
| Garage |
Land
| Acreage | No |
| LandAmenities | Public Transit, Schools |
Rooms
| Level | Type | Length | Width | Dimensions |
|---|---|---|---|---|
| Second Level | Primary Bedroom | 4.39 m | 3.96 m | 4.39 m x 3.96 m |
| Second Level | Bedroom 2 | 4.39 m | 3.96 m | 4.39 m x 3.96 m |
| Second Level | Bedroom 3 | 2.9 m | 2.79 m | 2.9 m x 2.79 m |
| Basement | Recreational, Games Room | 5.89 m | 3.61 m | 5.89 m x 3.61 m |
| Basement | Other | 4.29 m | 6.3 m | 4.29 m x 6.3 m |
| Main Level | Living Room | 5.72 m | 4.5 m | 5.72 m x 4.5 m |
| Main Level | Dining Room | 5.72 m | 4.5 m | 5.72 m x 4.5 m |
| Main Level | Kitchen | 3.89 m | 2.79 m | 3.89 m x 2.79 m |
https://www.realtor.ca/real-estate/28760081/8-250-keats-way-waterloo
Interested?
Contact us for more information
Anita Chow
Salesperson
4711 Yonge St 10th Flr, 106430
Toronto, Ontario M2N 6K8
Derrick Chan
Broker
4711 Yonge St Unit C 10/fl
Toronto, Ontario M2N 6K8








































