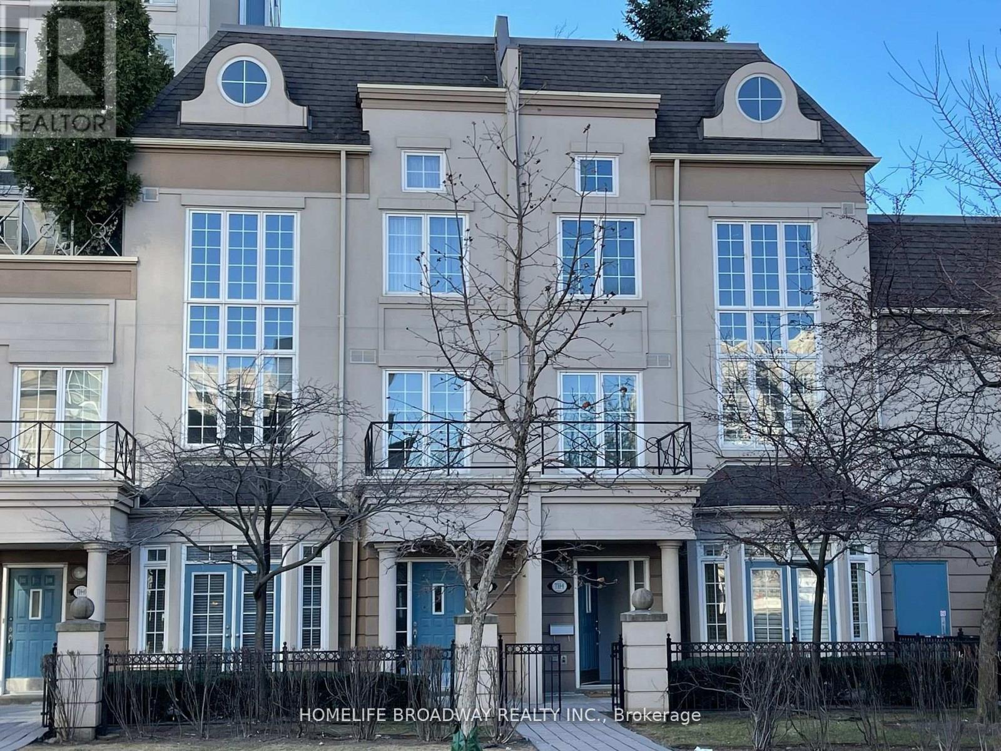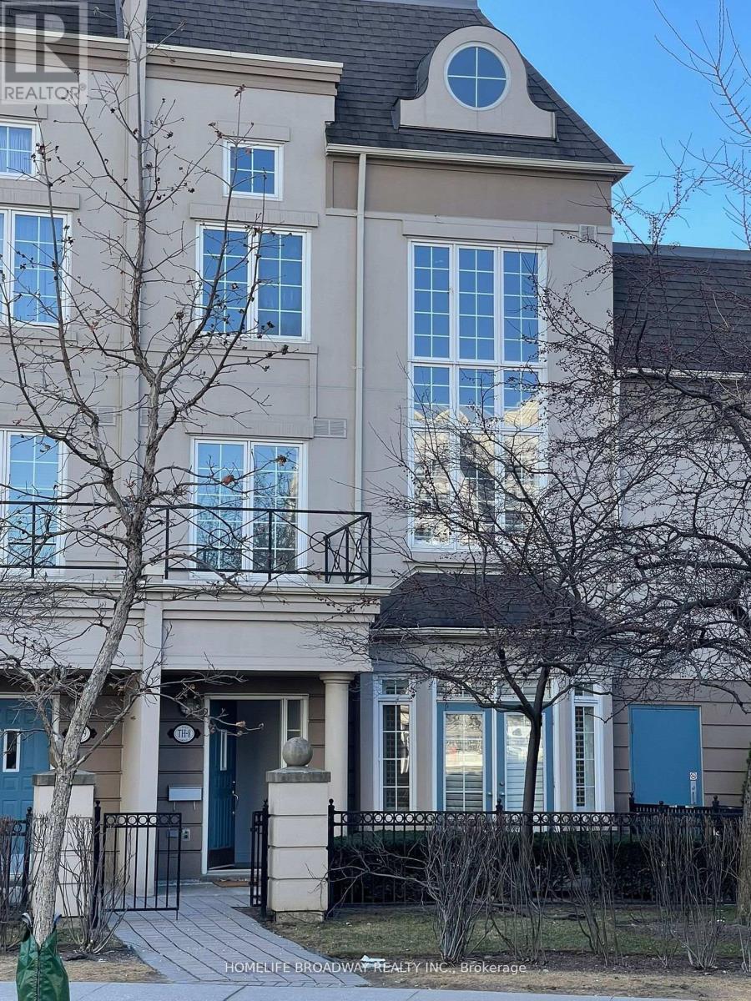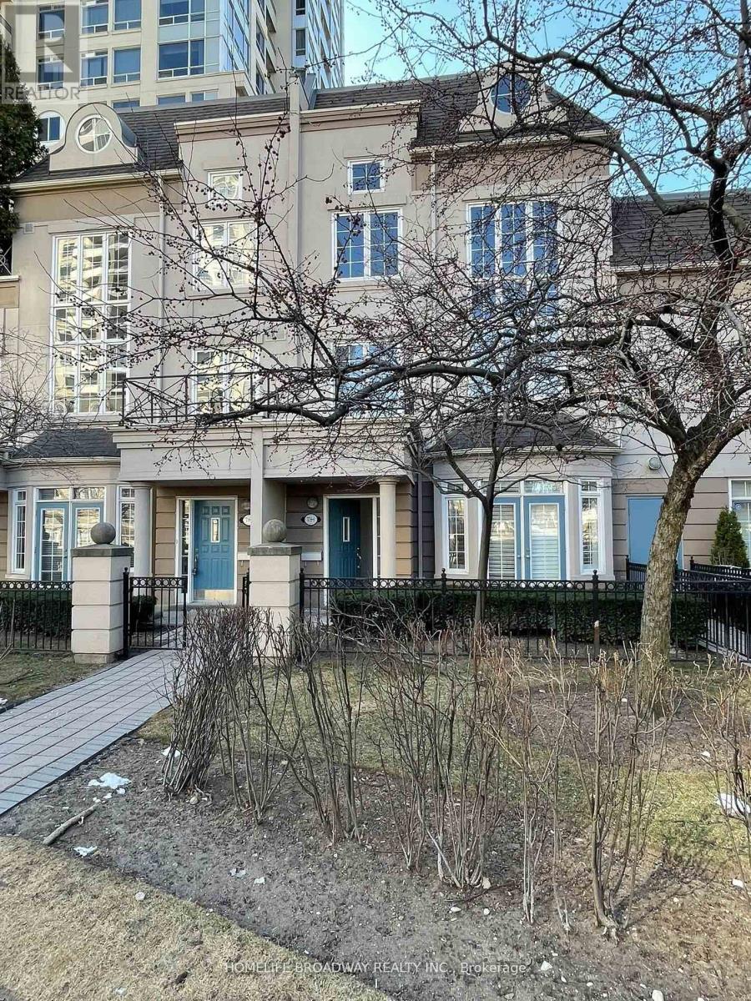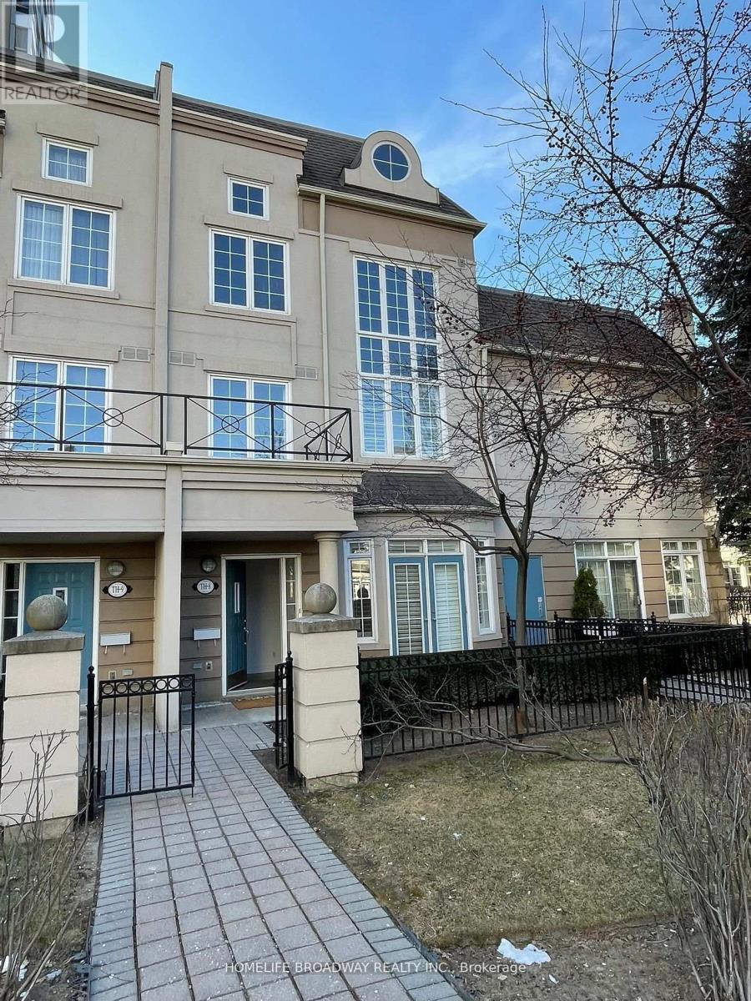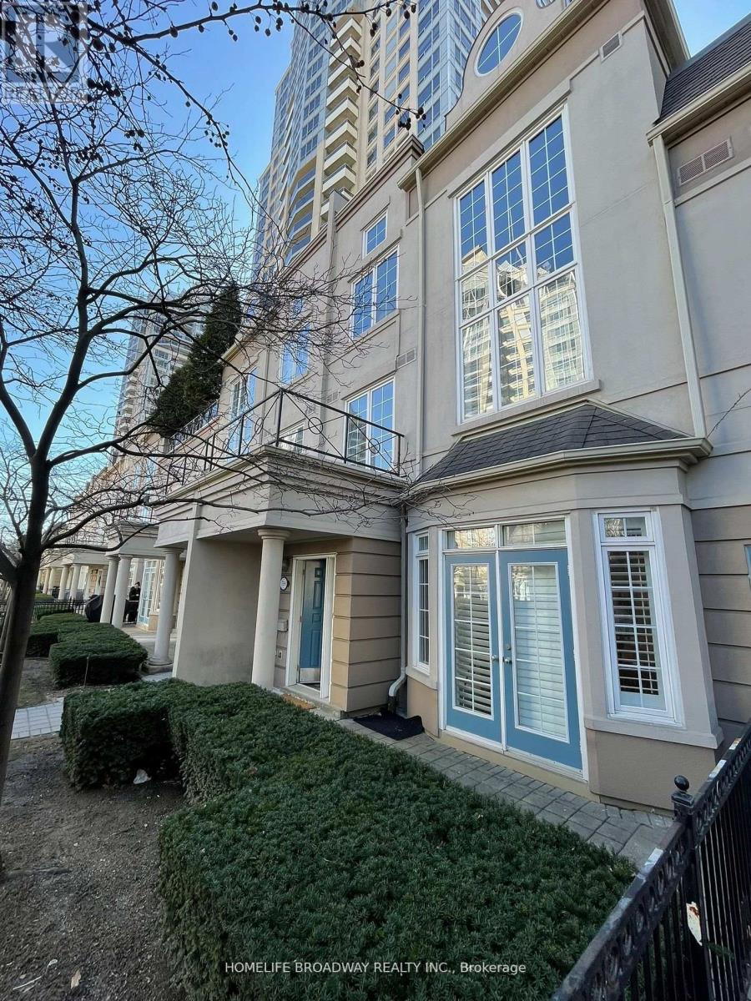8 - 1 Rean Drive Toronto, Ontario M2K 3C1
$1,149,000Maintenance, Heat, Electricity, Water, Insurance, Common Area Maintenance, Parking
$1,281.29 Monthly
Maintenance, Heat, Electricity, Water, Insurance, Common Area Maintenance, Parking
$1,281.29 MonthlyLocation, Location, Location, Quiet Neighbourhood! Beautiful newly Painted 3 Bedrooms Townhouse come with 2 side by side parkings, Home Features A Bright & Spacious Open Concept 10' ceiling main floor and 17' High Ceilings in the Primary Room, Enjoy 3rd Floor Roof Top Terrace and a spacious bedroom. Main floor Family room with Gas Fireplace And Walk-Out To Patio! Hardwood flooring, Separated entrance on the 2nd floor, easy access from the parking. Walking distance to Bayview subway, Bayview Village, minutes away from Highways 401 & 404 and Go train, Locker is located on the Level 2/M just steps away from the 2nd floor unit entrance. Excellent Amenities included: indoor pool, Gym, many visitor parking, etc. (id:35762)
Property Details
| MLS® Number | C12262798 |
| Property Type | Single Family |
| Neigbourhood | Bayview Village |
| Community Name | Bayview Village |
| AmenitiesNearBy | Hospital, Park, Public Transit, Schools |
| CommunityFeatures | Pet Restrictions |
| ParkingSpaceTotal | 2 |
| PoolType | Indoor Pool |
| Structure | Patio(s) |
Building
| BathroomTotal | 3 |
| BedroomsAboveGround | 3 |
| BedroomsTotal | 3 |
| Amenities | Exercise Centre, Party Room, Visitor Parking, Security/concierge, Fireplace(s), Storage - Locker |
| Appliances | Microwave, Stove, Window Coverings, Refrigerator |
| CoolingType | Central Air Conditioning |
| ExteriorFinish | Stucco |
| FireProtection | Smoke Detectors |
| FireplacePresent | Yes |
| FireplaceTotal | 1 |
| FlooringType | Hardwood |
| HalfBathTotal | 1 |
| HeatingFuel | Natural Gas |
| HeatingType | Forced Air |
| StoriesTotal | 3 |
| SizeInterior | 1400 - 1599 Sqft |
| Type | Row / Townhouse |
Parking
| Underground | |
| Garage |
Land
| Acreage | No |
| LandAmenities | Hospital, Park, Public Transit, Schools |
| ZoningDescription | Residential |
Rooms
| Level | Type | Length | Width | Dimensions |
|---|---|---|---|---|
| Second Level | Primary Bedroom | 3.41 m | 2.75 m | 3.41 m x 2.75 m |
| Second Level | Bedroom 2 | 2.55 m | 2.49 m | 2.55 m x 2.49 m |
| Third Level | Bedroom 3 | 4.26 m | 3.47 m | 4.26 m x 3.47 m |
| Main Level | Family Room | 4.45 m | 3.19 m | 4.45 m x 3.19 m |
| Main Level | Dining Room | 4 m | 2.91 m | 4 m x 2.91 m |
| Main Level | Kitchen | 2.97 m | 2.94 m | 2.97 m x 2.94 m |
https://www.realtor.ca/real-estate/28558690/8-1-rean-drive-toronto-bayview-village-bayview-village
Interested?
Contact us for more information
Manson Man-Ngok Yau
Salesperson
Philip Chan
Salesperson

