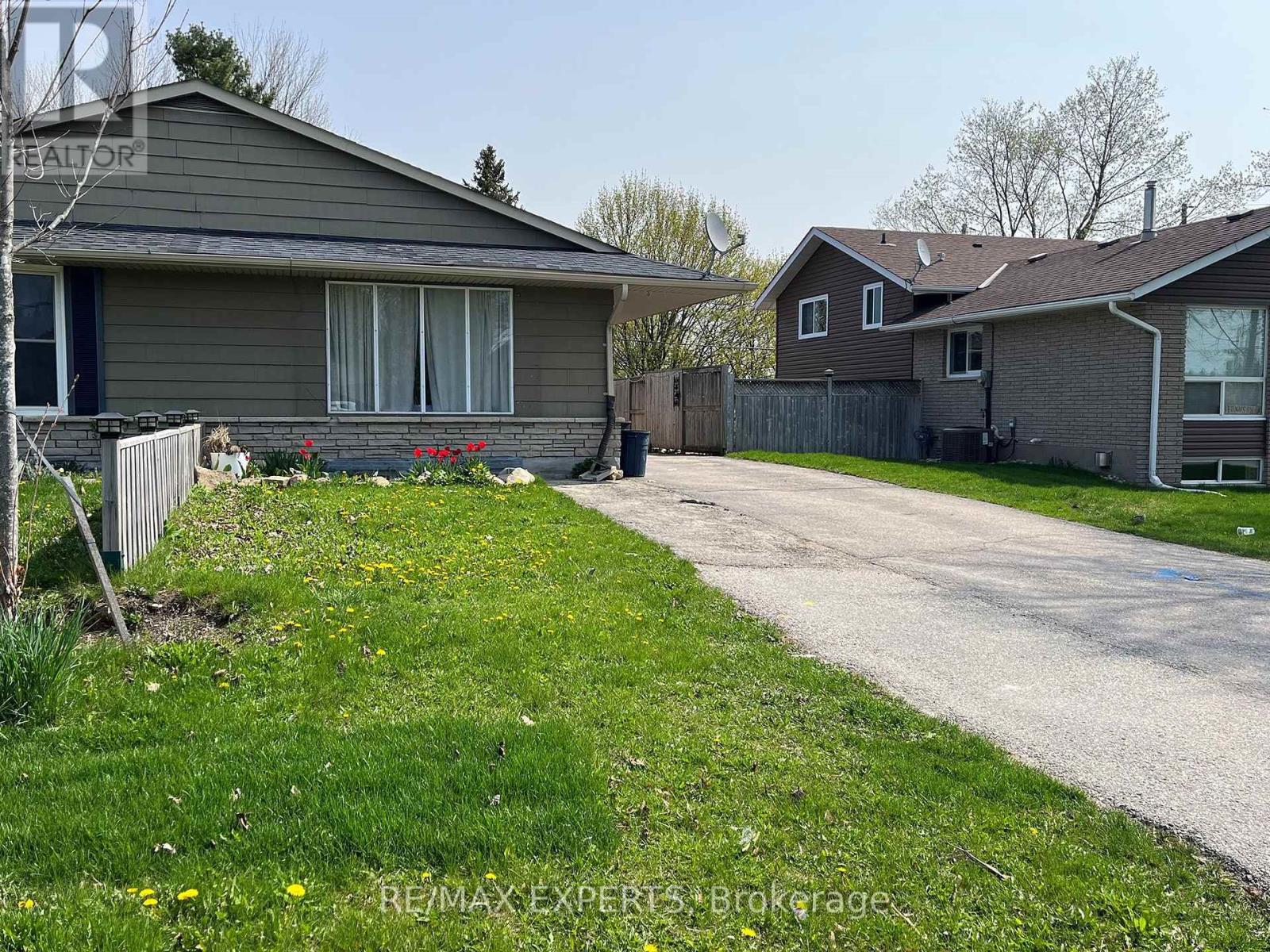79a Dawson Road Orangeville, Ontario L9W 2W4
$699,900
Welcome To 79A Dawson Rd, Orangeville A Beautiful Home That Combines Space, Comfort, And Potential In A Quiet, Family-Friendly Neighbourhood. This Property Features A Bright And Functional Open-Concept Main Floor With A Spacious Living And Dining Area, Perfect For Everyday Living And Entertaining. A Spacious Kitchen Perfect for Family Dinners. You'll Find Three Well-Sized Bedrooms Including A Primary Suite With Ample Closet Space And A Private Ensuite. The Home Is Filled With Natural Light, Neutral Finishes, And Warm Tones Throughout. The Basement with a Separate Entrance Offers Additional Living Space, Full Kitchen, Its a Perfect Opportunity to Rent It Out to Earn Additional Income. Step Outside To A Fully Fenced Backyard Perfect For Kids, Pets, And Summer BBQs. Close To Schools, Parks, Trails, Shopping, And All The Amenities Orangeville Has To Offer This Is A Great Opportunity To Own A Solid Family Home With Room To Make It Your Own. Don't Miss Your Chance To See It In Person! (id:35762)
Property Details
| MLS® Number | W12301513 |
| Property Type | Single Family |
| Community Name | Orangeville |
| EquipmentType | Water Heater - Gas |
| ParkingSpaceTotal | 4 |
| RentalEquipmentType | Water Heater - Gas |
Building
| BathroomTotal | 2 |
| BedroomsAboveGround | 3 |
| BedroomsBelowGround | 2 |
| BedroomsTotal | 5 |
| Age | 51 To 99 Years |
| ArchitecturalStyle | Bungalow |
| BasementFeatures | Apartment In Basement, Separate Entrance |
| BasementType | N/a |
| ConstructionStyleAttachment | Semi-detached |
| CoolingType | Central Air Conditioning |
| ExteriorFinish | Brick, Vinyl Siding |
| FoundationType | Brick |
| HeatingFuel | Natural Gas |
| HeatingType | Forced Air |
| StoriesTotal | 1 |
| SizeInterior | 1100 - 1500 Sqft |
| Type | House |
| UtilityWater | Municipal Water |
Parking
| No Garage |
Land
| Acreage | No |
| Sewer | Sanitary Sewer |
| SizeDepth | 119 Ft ,8 In |
| SizeFrontage | 30 Ft |
| SizeIrregular | 30 X 119.7 Ft |
| SizeTotalText | 30 X 119.7 Ft |
Rooms
| Level | Type | Length | Width | Dimensions |
|---|---|---|---|---|
| Lower Level | Bedroom 2 | 2.68 m | 3.69 m | 2.68 m x 3.69 m |
| Lower Level | Laundry Room | Measurements not available | ||
| Lower Level | Kitchen | 3.08 m | 4.79 m | 3.08 m x 4.79 m |
| Lower Level | Living Room | 3.69 m | 3.23 m | 3.69 m x 3.23 m |
| Lower Level | Primary Bedroom | 2.8 m | 4.42 m | 2.8 m x 4.42 m |
| Upper Level | Kitchen | 2.62 m | 3.17 m | 2.62 m x 3.17 m |
| Upper Level | Eating Area | 3.05 m | 2.93 m | 3.05 m x 2.93 m |
| Upper Level | Dining Room | 2.65 m | 2.35 m | 2.65 m x 2.35 m |
| Upper Level | Living Room | 2.47 m | 5.24 m | 2.47 m x 5.24 m |
| Upper Level | Primary Bedroom | 2.65 m | 4.05 m | 2.65 m x 4.05 m |
| Upper Level | Bedroom 2 | 3.38 m | 2.16 m | 3.38 m x 2.16 m |
| Upper Level | Bedroom 3 | 2.38 m | 2.9 m | 2.38 m x 2.9 m |
https://www.realtor.ca/real-estate/28641354/79a-dawson-road-orangeville-orangeville
Interested?
Contact us for more information
Shaun Ghulam
Salesperson
277 Cityview Blvd Unit: 16
Vaughan, Ontario L4H 5A4

















